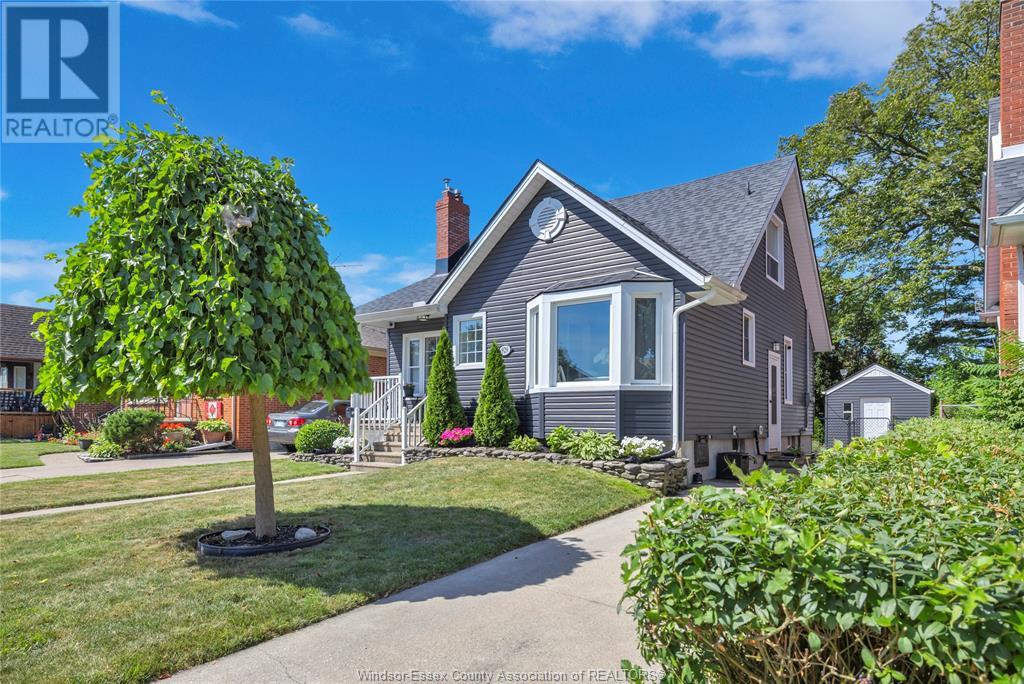3 Bedroom
2 Bathroom
1,185 ft2
Fireplace
Central Air Conditioning, Fully Air Conditioned
Forced Air
$429,900
Lovely 1.5-story, 3-bedroom, 2-bath home in the desirable Riverside neighborhood! This beautiful home is just steps from parks, schools and walking distance to shops and restaurants. Featuring fresh vinyl and carpet throughout, it’s perfect for young families or professionals seeking a peaceful, tree-lined setting. The bright and inviting main floor boasts a cozy living room with a gas fireplace, two spacious bedrooms, and a charming kitchen with a bay window filled with natural light. Upstairs, the large primary offers ample closet space and storage. The fully finished basement provides a large recreation room and a 3-piece bathroom, ideal for relaxation. Situated on a 150' deep lot, the large yard has tremendous potential. The separate side entrance offers the possibility of an in-law suite. The detached garage, currently used for storage, could be converted back to its original use. Amazing curb appeal in an unbeatable location—book your showing today! (id:47351)
Property Details
|
MLS® Number
|
25018771 |
|
Property Type
|
Single Family |
|
Features
|
Concrete Driveway, Single Driveway |
Building
|
Bathroom Total
|
2 |
|
Bedrooms Above Ground
|
3 |
|
Bedrooms Total
|
3 |
|
Constructed Date
|
1946 |
|
Construction Style Attachment
|
Detached |
|
Cooling Type
|
Central Air Conditioning, Fully Air Conditioned |
|
Exterior Finish
|
Aluminum/vinyl |
|
Fireplace Fuel
|
Gas |
|
Fireplace Present
|
Yes |
|
Fireplace Type
|
Insert |
|
Flooring Type
|
Carpeted, Cushion/lino/vinyl |
|
Foundation Type
|
Concrete |
|
Heating Fuel
|
Natural Gas |
|
Heating Type
|
Forced Air |
|
Stories Total
|
2 |
|
Size Interior
|
1,185 Ft2 |
|
Total Finished Area
|
1185 Sqft |
|
Type
|
House |
Parking
Land
|
Acreage
|
No |
|
Fence Type
|
Fence |
|
Size Irregular
|
40 X 151 Ft |
|
Size Total Text
|
40 X 151 Ft |
|
Zoning Description
|
R1.1 |
Rooms
| Level |
Type |
Length |
Width |
Dimensions |
|
Second Level |
Primary Bedroom |
|
|
Measurements not available |
|
Basement |
Utility Room |
|
|
Measurements not available |
|
Basement |
3pc Bathroom |
|
|
Measurements not available |
|
Basement |
Recreation Room |
|
|
Measurements not available |
|
Main Level |
4pc Bathroom |
|
|
Measurements not available |
|
Main Level |
Bedroom |
|
|
Measurements not available |
|
Main Level |
Bedroom |
|
|
Measurements not available |
|
Main Level |
Kitchen |
|
|
Measurements not available |
|
Main Level |
Living Room |
|
|
Measurements not available |
https://www.realtor.ca/real-estate/28648447/929-esdras-windsor
































































