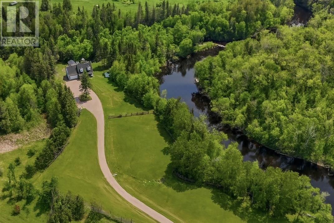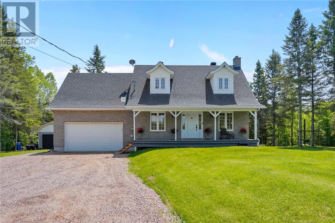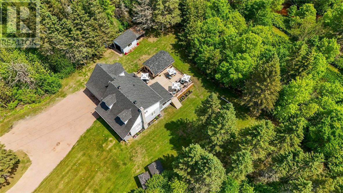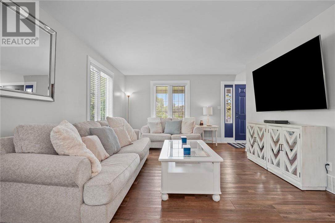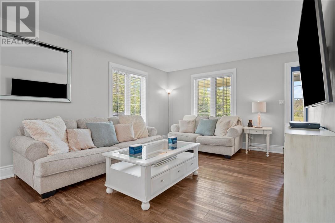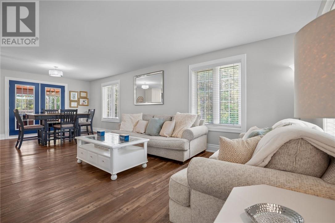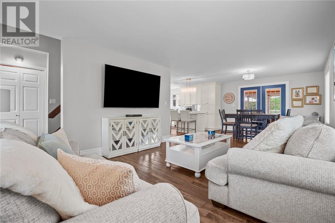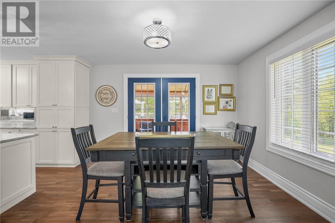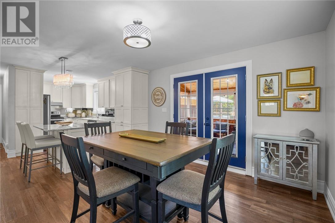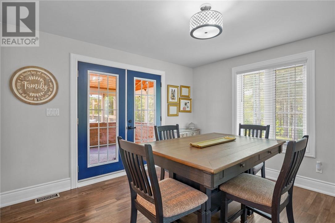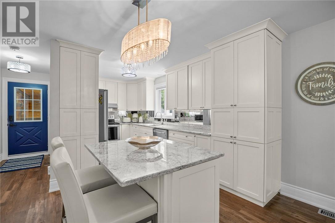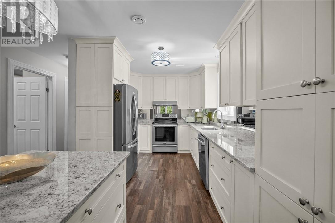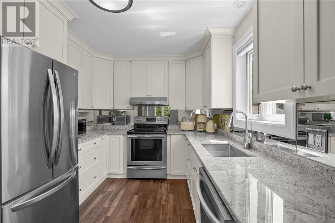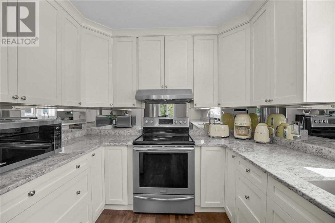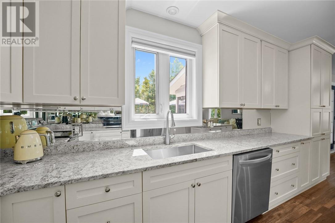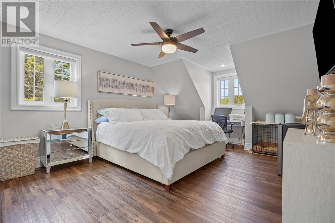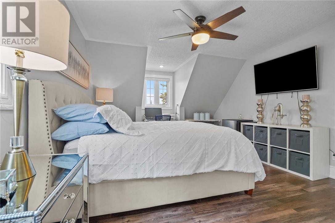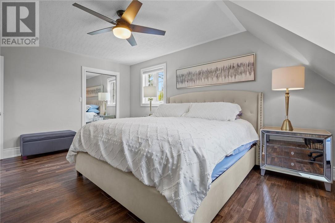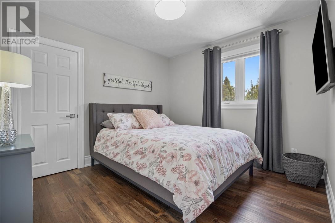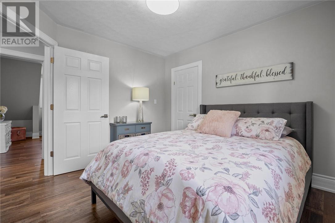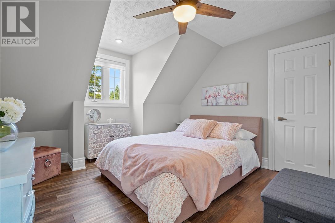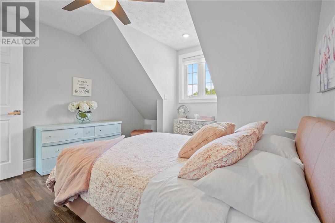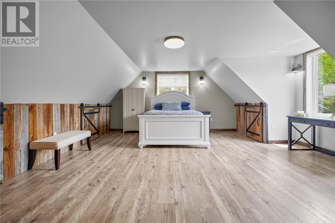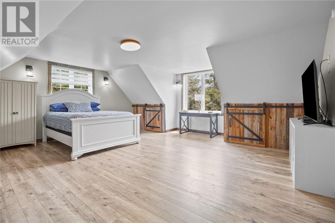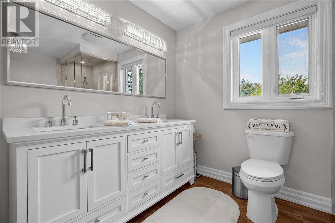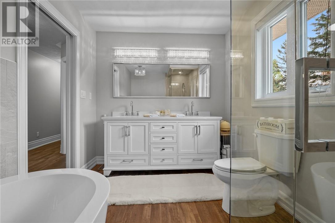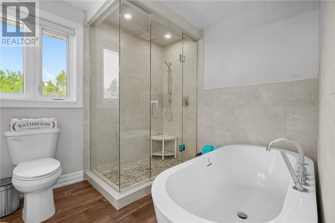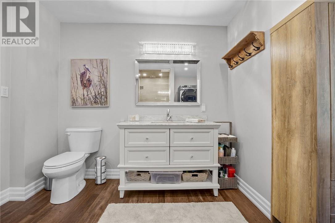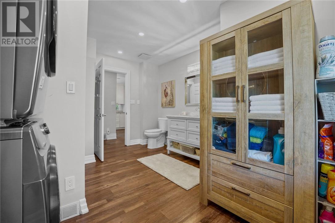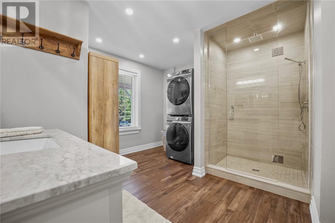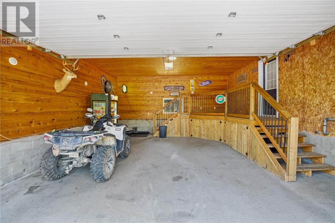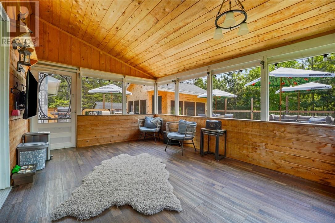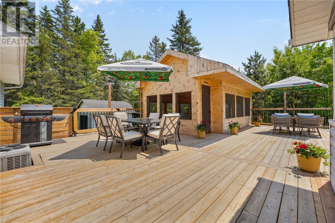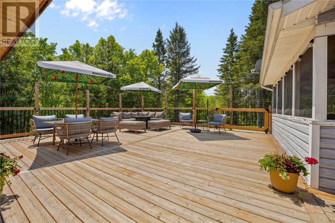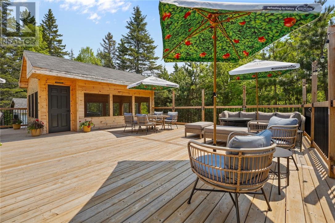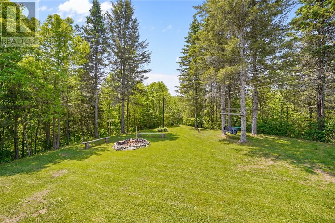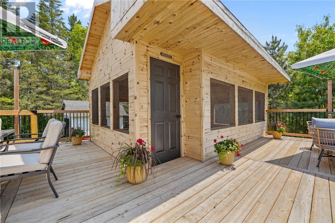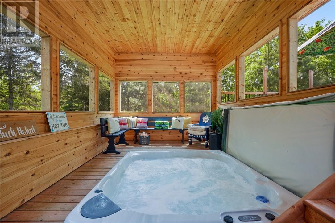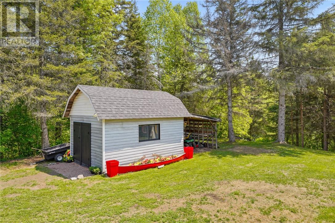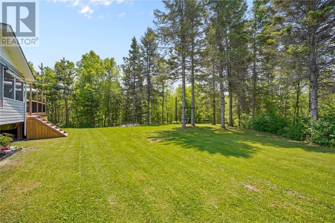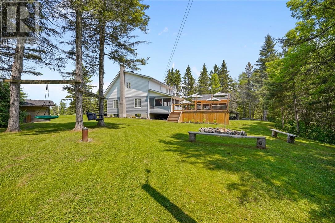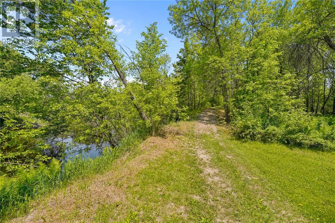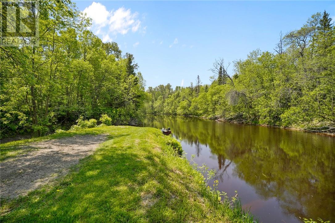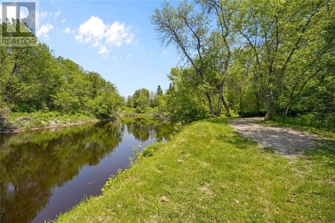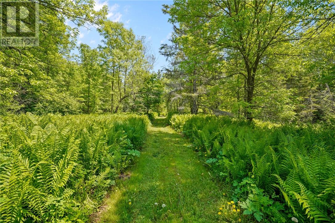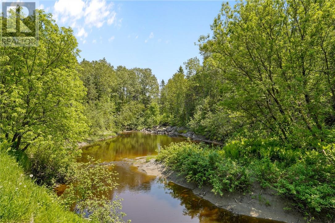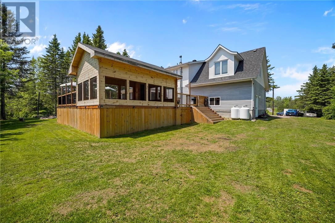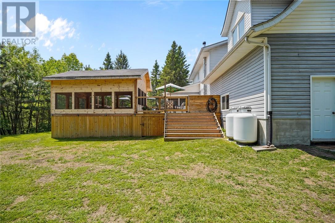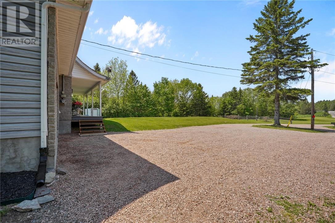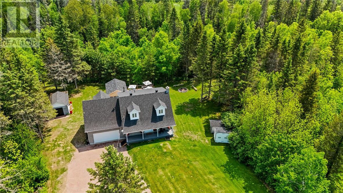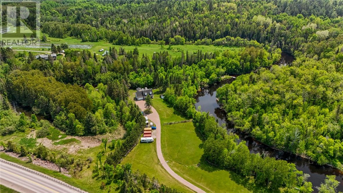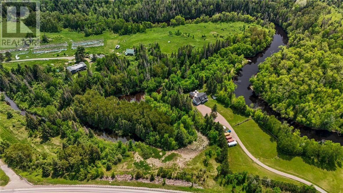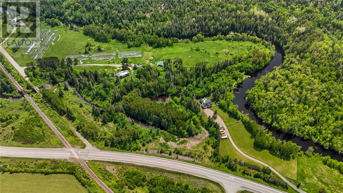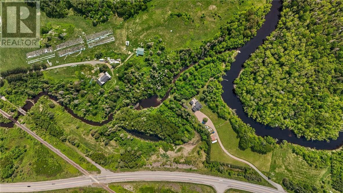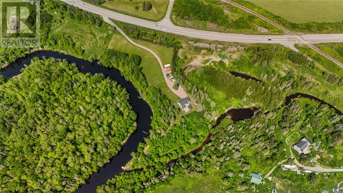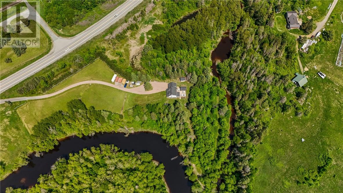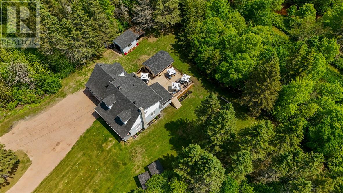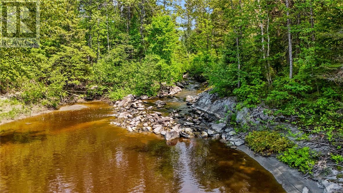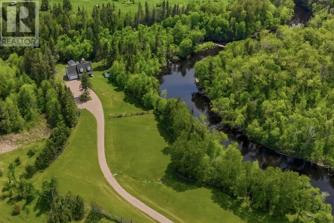3 Bedroom
2 Bathroom
Fireplace
Central Air Conditioning
Forced Air
Waterfront
Acreage
$1,000,000
Welcome to your own private retreat! Nestled on a stunning 8-acre lot, this beautifully renovated home offers the perfect blend of rustic charm and modern comfort. With mature trees, scenic trails, and fronting on the Veuve river—complete with a great fishing spot—nature lovers will be in paradise. Inside, you’ll find 3 bedrooms, 2 bathrooms, and a home bursting with warmth, character, and tasteful updates. Stunning kitchen with loads of cupboards and granite counter top. The spacious main living area leads to a large deck, ideal for relaxing or entertaining while taking in the tranquil surroundings. Need to unwind? The dedicated hot tub room offers year-round comfort and relaxation. Upstairs, you’ll discover a beautifully renovated spa-like bathroom and a spacious bonus room—perfect for a fourth bedroom, home office, games room, or whatever suits your lifestyle. A double attached garage provides convenience, while the land offers endless possibilities for outdoor recreation, gardening, or simply enjoying the peace and quiet. Snowmobile trails run along the back river, providing direct access to the main trail system, while private ATV trails wind throughout the property for your personal adventures. This is more than just a home—it’s a lifestyle. Don’t miss your chance to own a slice of Northern Ontario paradise. (id:47351)
Property Details
|
MLS® Number
|
2123341 |
|
Property Type
|
Single Family |
|
Equipment Type
|
Propane Tank |
|
Rental Equipment Type
|
Propane Tank |
|
Road Type
|
Paved Road |
|
Water Front Type
|
Waterfront |
Building
|
Bathroom Total
|
2 |
|
Bedrooms Total
|
3 |
|
Basement Type
|
Full |
|
Cooling Type
|
Central Air Conditioning |
|
Exterior Finish
|
Stone, Vinyl Siding |
|
Fireplace Fuel
|
Wood |
|
Fireplace Present
|
Yes |
|
Fireplace Total
|
1 |
|
Fireplace Type
|
Woodstove |
|
Foundation Type
|
Block |
|
Heating Type
|
Forced Air |
|
Roof Material
|
Asphalt Shingle |
|
Roof Style
|
Unknown |
|
Stories Total
|
2 |
|
Type
|
House |
|
Utility Water
|
Drilled Well |
Parking
Land
|
Access Type
|
Year-round Access |
|
Acreage
|
Yes |
|
Sewer
|
Septic System |
|
Size Total Text
|
3 - 10 Acres |
|
Zoning Description
|
Rural |
Rooms
| Level |
Type |
Length |
Width |
Dimensions |
|
Second Level |
Bathroom |
|
|
11'6 x 8 |
|
Second Level |
Bedroom |
|
|
11'4 x 10 |
|
Second Level |
Primary Bedroom |
|
|
18 x 13 |
|
Second Level |
Family Room |
|
|
20 x 16 |
|
Second Level |
Bedroom |
|
|
12 x 11'6 |
|
Main Level |
Dining Room |
|
|
12'6 x 11 |
|
Main Level |
Laundry Room |
|
|
8'8 x 6 |
|
Main Level |
Living Room |
|
|
16'6 x 12 |
|
Main Level |
Kitchen |
|
|
16'6 x 9 |
https://www.realtor.ca/real-estate/28567184/9262-highway-17-warren
