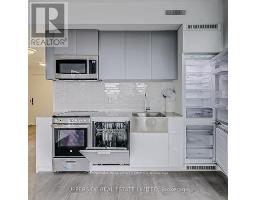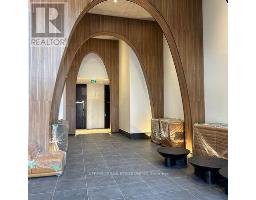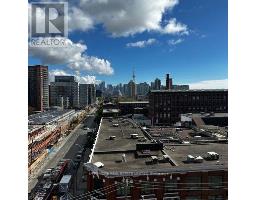2 Bedroom
1 Bathroom
600 - 699 ft2
Central Air Conditioning
Forced Air
$2,426 Monthly
Client Remarks Unobstructed East Cn Tower view! Brand New XO Condos. Open Concept and Well Designed Practical Layout with full natural sunlight. Modern Linear Kitchen with integrated Appliances & Quartz Counter. Great Building Amenities include 24hr concierge, gym, Media Room, Outdoor Terraces, TTC at Door steps to King Street Shops & Restaurants. Talking Distance to GO Station. CNE, Liberty Village. (id:47351)
Property Details
|
MLS® Number
|
W12111456 |
|
Property Type
|
Single Family |
|
Community Name
|
South Parkdale |
|
Amenities Near By
|
Public Transit |
|
Community Features
|
Pet Restrictions, Community Centre |
|
Features
|
Balcony, Carpet Free |
Building
|
Bathroom Total
|
1 |
|
Bedrooms Above Ground
|
2 |
|
Bedrooms Total
|
2 |
|
Age
|
0 To 5 Years |
|
Amenities
|
Security/concierge, Exercise Centre, Recreation Centre, Party Room |
|
Cooling Type
|
Central Air Conditioning |
|
Exterior Finish
|
Concrete |
|
Fire Protection
|
Security Guard |
|
Flooring Type
|
Laminate |
|
Heating Fuel
|
Natural Gas |
|
Heating Type
|
Forced Air |
|
Size Interior
|
600 - 699 Ft2 |
|
Type
|
Apartment |
Parking
Land
|
Acreage
|
No |
|
Land Amenities
|
Public Transit |
Rooms
| Level |
Type |
Length |
Width |
Dimensions |
|
Flat |
Bedroom |
3 m |
2.77 m |
3 m x 2.77 m |
|
Flat |
Bedroom 2 |
3 m |
2.77 m |
3 m x 2.77 m |
|
Flat |
Living Room |
3.35 m |
3 m |
3.35 m x 3 m |
|
Flat |
Kitchen |
3 m |
2.77 m |
3 m x 2.77 m |
https://www.realtor.ca/real-estate/28232260/926-270-dufferin-street-toronto-south-parkdale-south-parkdale
































