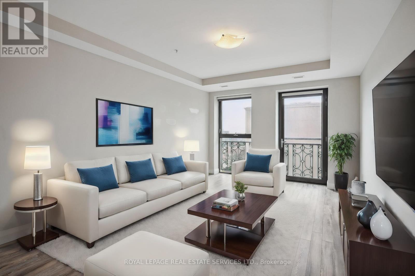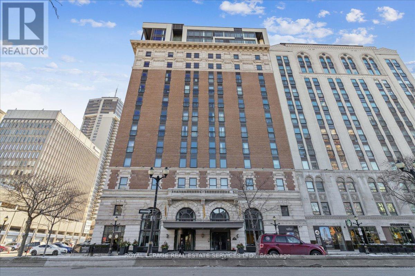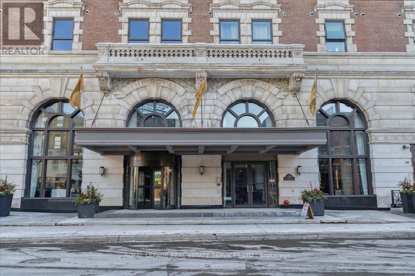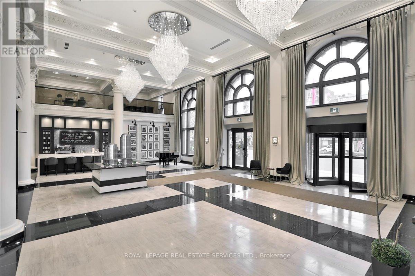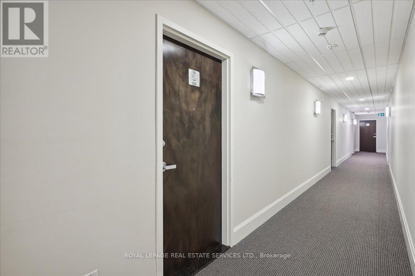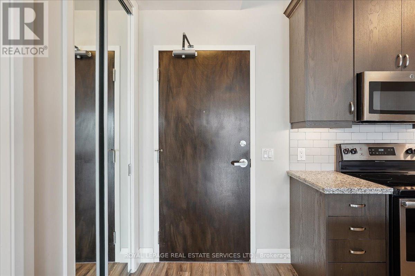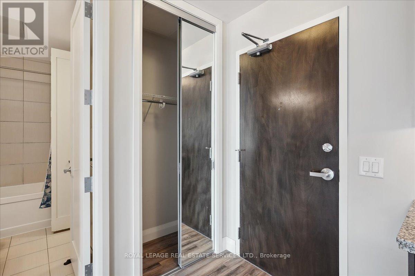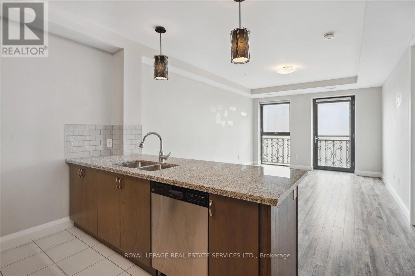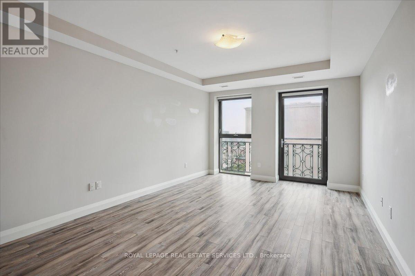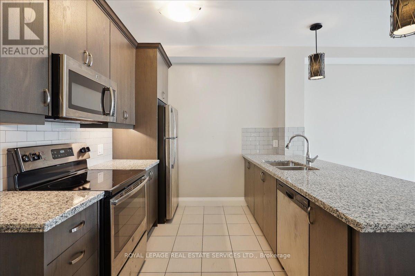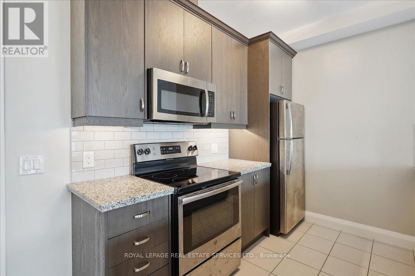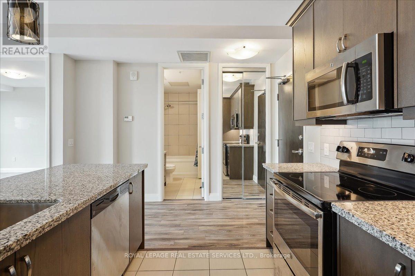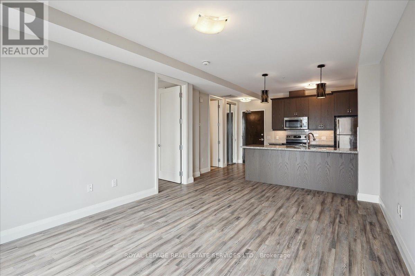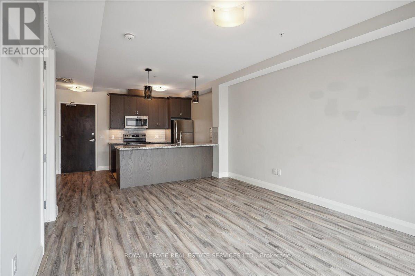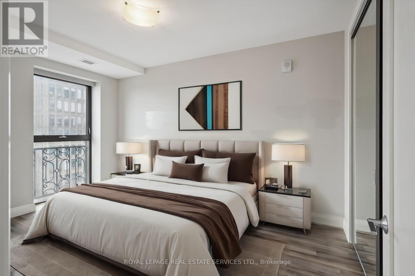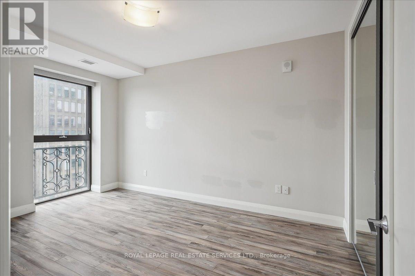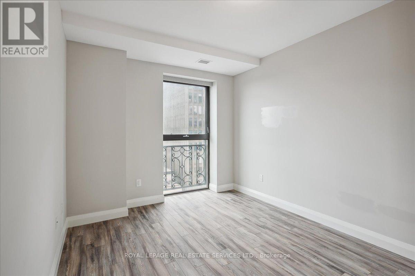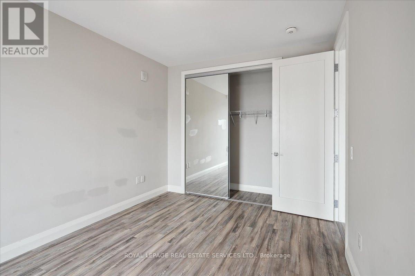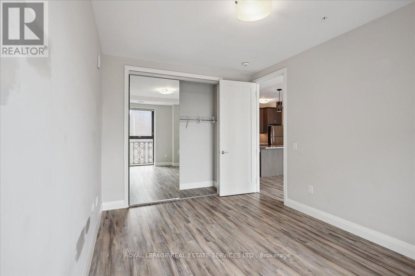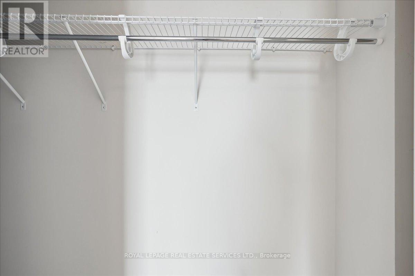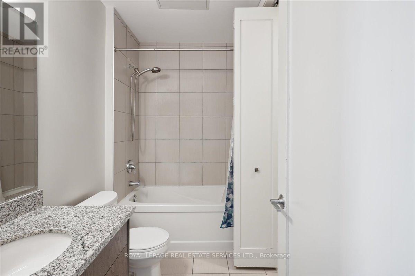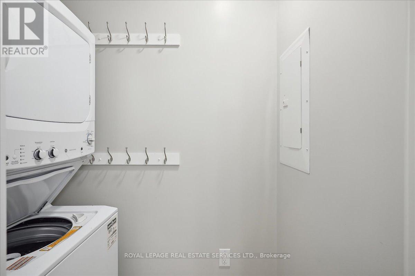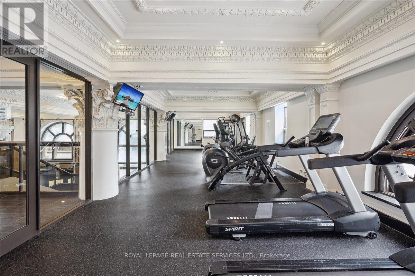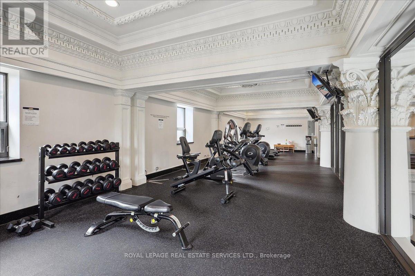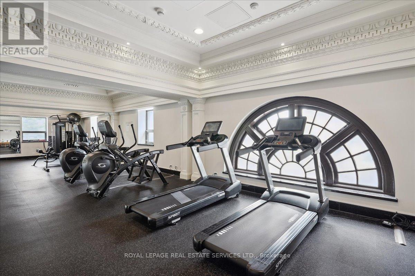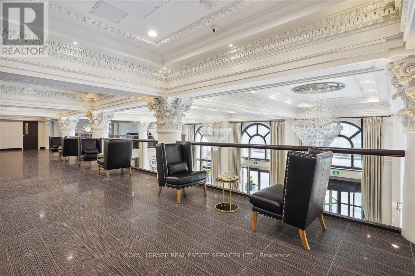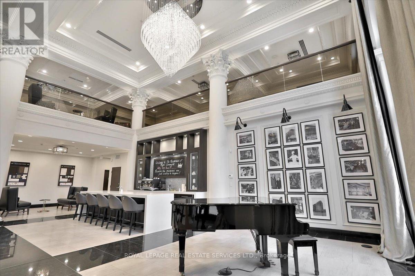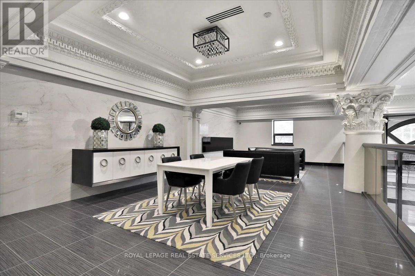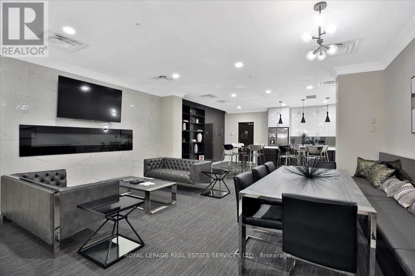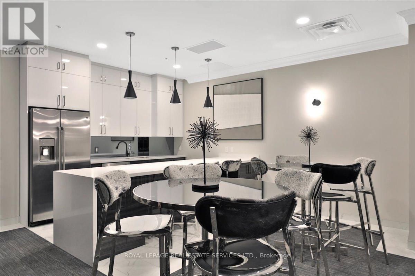1 Bedroom
1 Bathroom
600 - 699 ft2
Central Air Conditioning
Forced Air
$2,100 Monthly
Experience luxurious urban living in this stunning 1-bedroom, 1-bathroom Executive Suite at the historic Royal Connaught. This exceptional condo is ideally situated in downtown Hamilton, placing you steps away from the city's best restaurants, entertainment, and shops. The suite boasts high-end features, including 9-foot ceilings and expansive floor-to-ceiling windows that fill the space with natural light. The contemporary kitchen is a chef's delight, equipped with stainless steel appliances, granite countertops, and a chic subway tile backsplash. Both the living room and master bedroom offer Juliette balconies, perfect for enjoying a morning coffee or an evening breeze. The spacious bedroom includes a double closet, and the entire unit is finished with elegant laminate flooring and convenient in-suite laundry. As a resident, you'll have access to an impressive list of amenities, including 24-hour security, an exercise room, a lounge with a chef's kitchen, a private theatre, an inner courtyard, and a BBQ terrace. Some photos have been virtually staged. (id:47351)
Property Details
|
MLS® Number
|
X12358173 |
|
Property Type
|
Single Family |
|
Community Name
|
Beasley |
|
Amenities Near By
|
Place Of Worship, Public Transit, Schools, Park, Hospital |
|
Community Features
|
Pet Restrictions |
|
Features
|
Balcony |
|
Parking Space Total
|
1 |
Building
|
Bathroom Total
|
1 |
|
Bedrooms Above Ground
|
1 |
|
Bedrooms Total
|
1 |
|
Age
|
6 To 10 Years |
|
Amenities
|
Security/concierge, Exercise Centre, Party Room |
|
Appliances
|
Dishwasher, Dryer, Microwave, Stove, Washer, Refrigerator |
|
Cooling Type
|
Central Air Conditioning |
|
Exterior Finish
|
Brick |
|
Flooring Type
|
Laminate, Tile |
|
Heating Fuel
|
Natural Gas |
|
Heating Type
|
Forced Air |
|
Size Interior
|
600 - 699 Ft2 |
|
Type
|
Apartment |
Parking
Land
|
Acreage
|
No |
|
Land Amenities
|
Place Of Worship, Public Transit, Schools, Park, Hospital |
Rooms
| Level |
Type |
Length |
Width |
Dimensions |
|
Flat |
Living Room |
4.09 m |
5.28 m |
4.09 m x 5.28 m |
|
Flat |
Kitchen |
2.86 m |
4.26 m |
2.86 m x 4.26 m |
|
Flat |
Primary Bedroom |
4.46 m |
3.08 m |
4.46 m x 3.08 m |
|
Flat |
Bathroom |
1.57 m |
2.58 m |
1.57 m x 2.58 m |
https://www.realtor.ca/real-estate/28763586/920-118-king-street-e-hamilton-beasley-beasley
