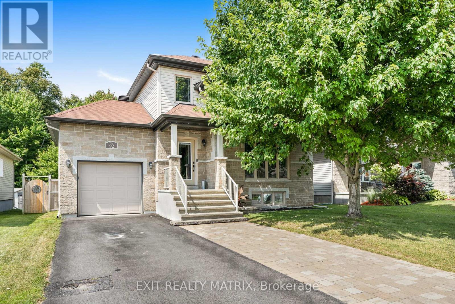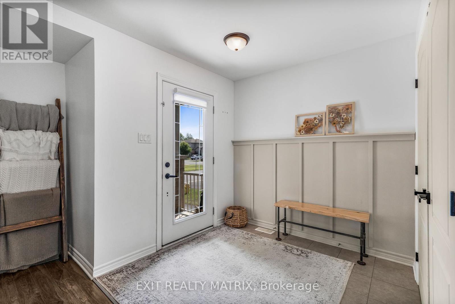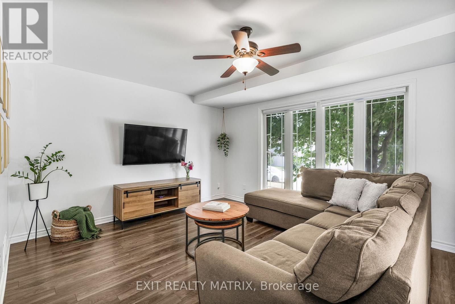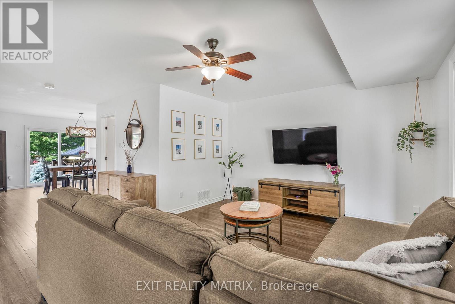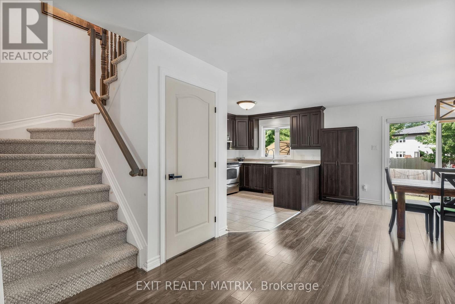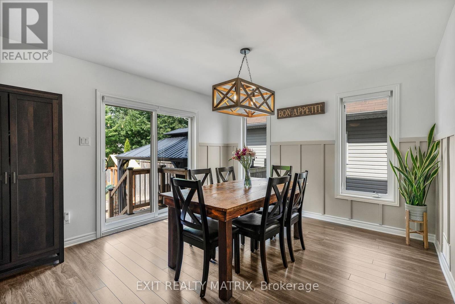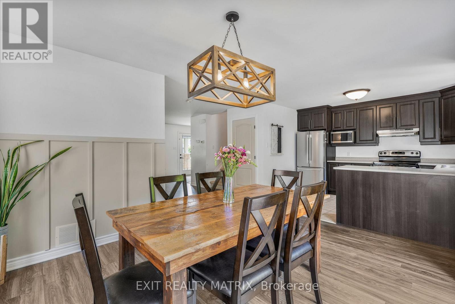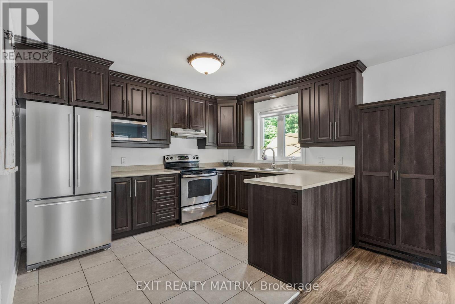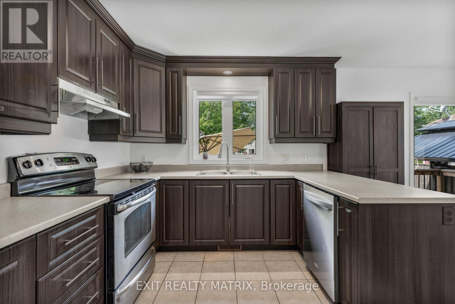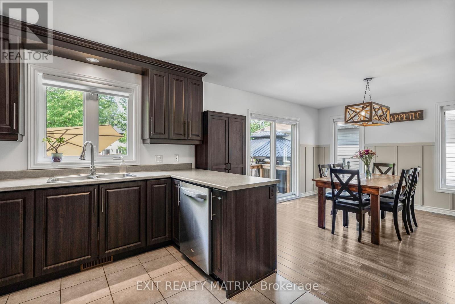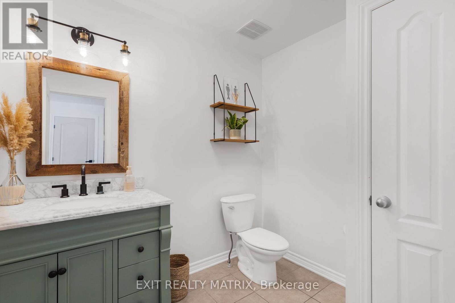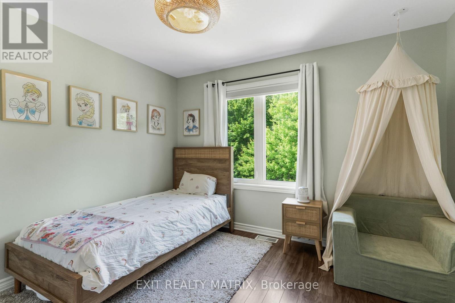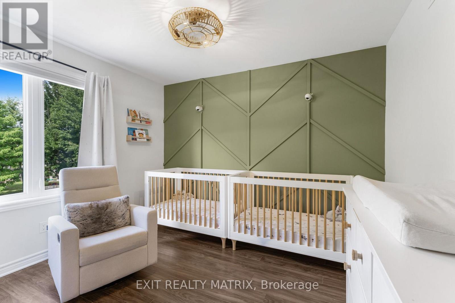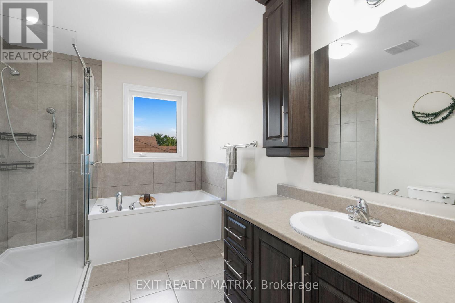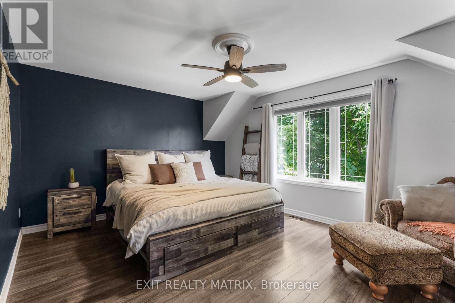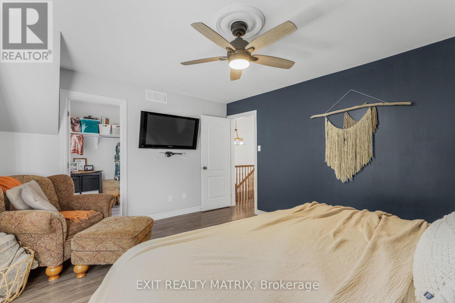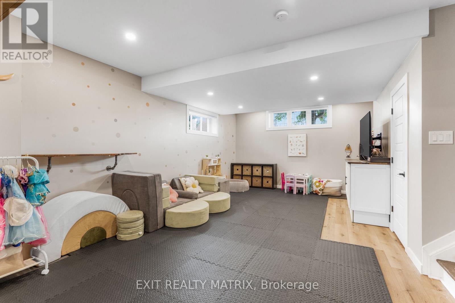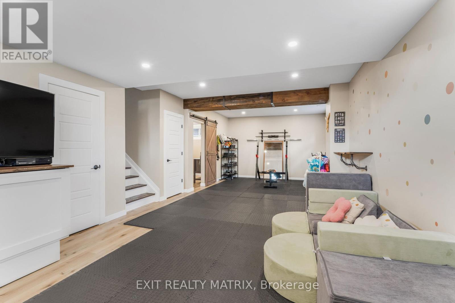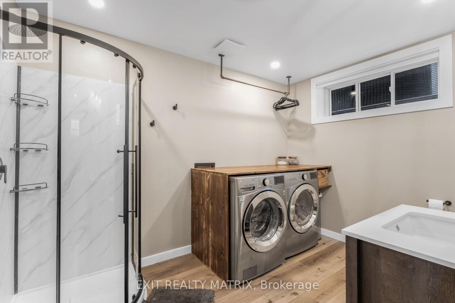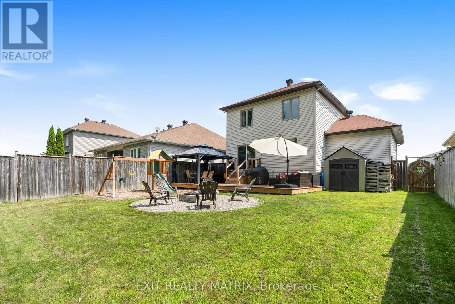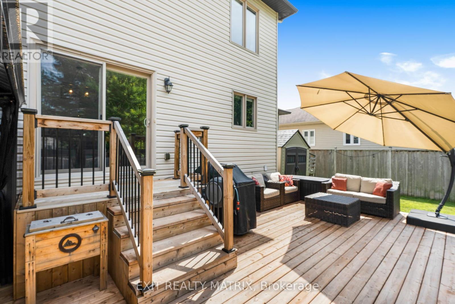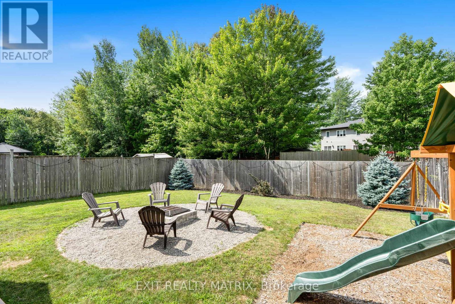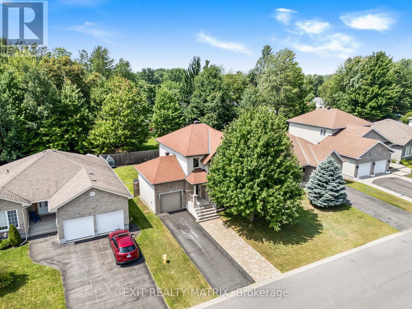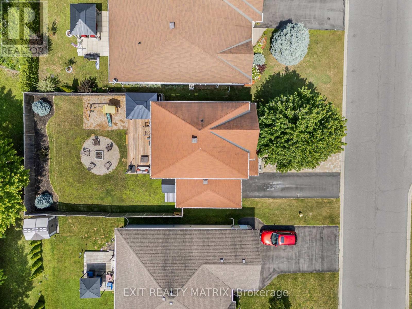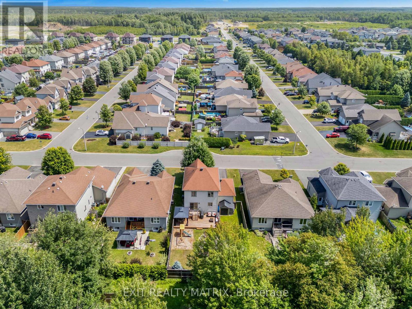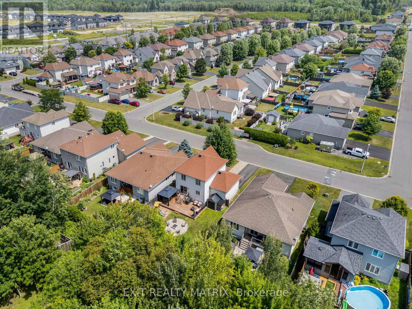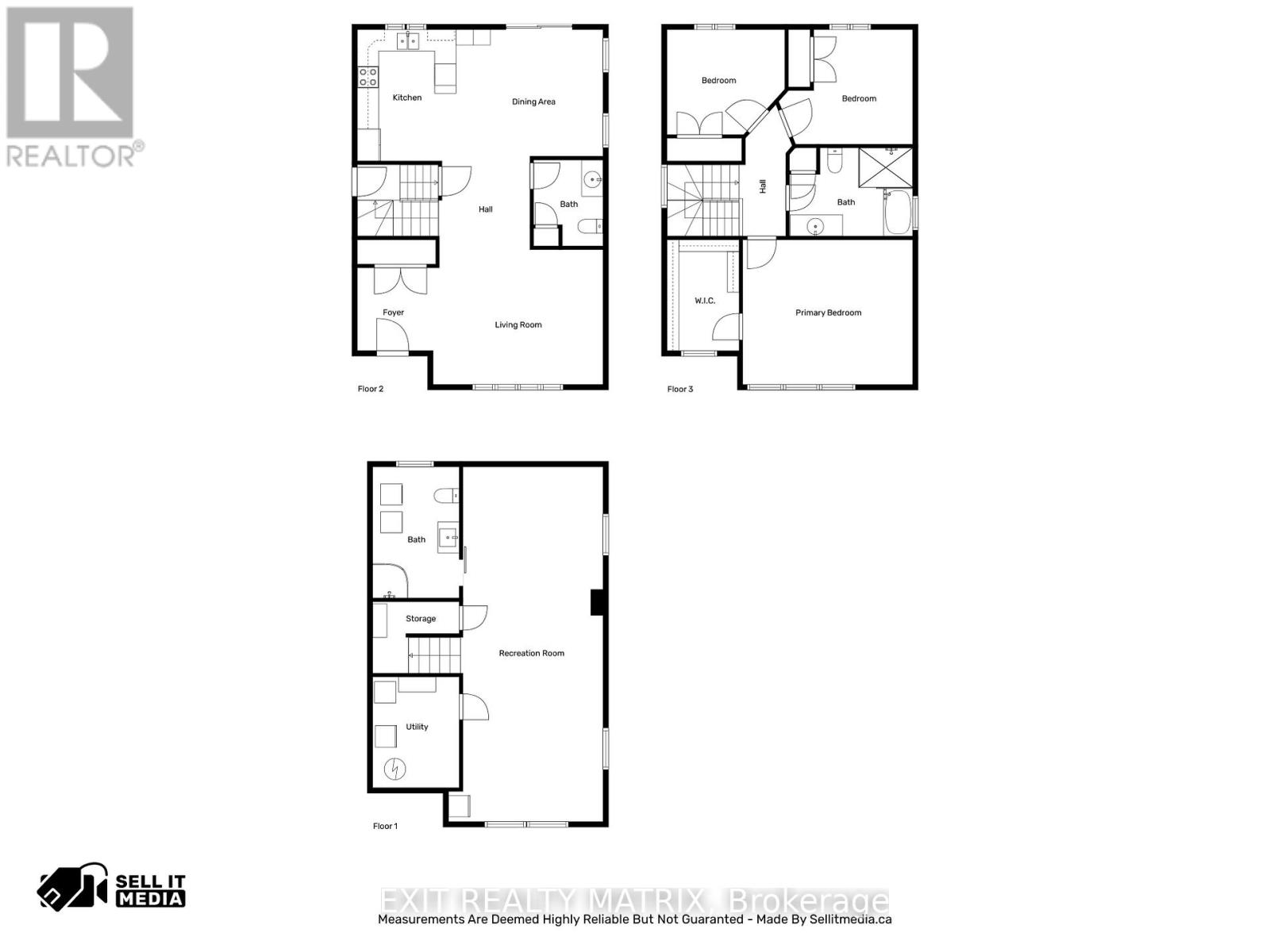3 Bedroom
3 Bathroom
1,500 - 2,000 ft2
Central Air Conditioning, Air Exchanger
Forced Air
Landscaped
$680,000
OPEN HOUSE Saturday August 16, 2-4pm. Prepare to be captivated by this exquisite 2-storey masterpiece, where contemporary elegance blends seamlessly with warm, inviting charm. From the moment you walk through the door, you're welcomed by a bright, sun-drenched open-concept design, accented with feature walls and designer finishes that set the tone for the entire home. The chef-inspired kitchen is a true showpiece, offering an abundance of cabinetry, generous counter space, and a seamless flow into the dining area where patio doors open to reveal your private outdoor sanctuary. Step outside to a sprawling 32 x 14 deck, perfectly designed for unforgettable summer evenings. Here, an interlock fire pit area, a wood shed, and a garden shed come together to create the ultimate entertaining space all enclosed by the privacy of a fully fenced yard. Upstairs, retreat to your dreamy primary suite, complete with a spacious walk-in closet, accompanied by two additional bedrooms and a spa-like 4-piece bath. The fully finished basement extends your living space with recessed pot lighting, a stylish barn door, rustic wooden ceiling beams, a full bathroom, a dedicated laundry room, and a closed-off storage area. Every inch of this home has been crafted to impress from the natural light that dances through every window to the outdoor spaces designed for connection, comfort, and unforgettable moments. (id:47351)
Open House
This property has open houses!
Starts at:
2:00 pm
Ends at:
4:00 pm
Property Details
|
MLS® Number
|
X12344247 |
|
Property Type
|
Single Family |
|
Community Name
|
616 - Limoges |
|
Amenities Near By
|
Schools |
|
Community Features
|
School Bus |
|
Equipment Type
|
Water Heater - Gas, Water Heater |
|
Features
|
Lighting |
|
Parking Space Total
|
5 |
|
Rental Equipment Type
|
Water Heater - Gas, Water Heater |
|
Structure
|
Shed |
Building
|
Bathroom Total
|
3 |
|
Bedrooms Above Ground
|
3 |
|
Bedrooms Total
|
3 |
|
Appliances
|
Water Meter, Water Softener, Dishwasher, Dryer, Hood Fan, Stove, Washer, Window Coverings, Refrigerator |
|
Basement Development
|
Finished |
|
Basement Type
|
Full (finished) |
|
Construction Style Attachment
|
Detached |
|
Cooling Type
|
Central Air Conditioning, Air Exchanger |
|
Exterior Finish
|
Brick Facing, Vinyl Siding |
|
Fire Protection
|
Smoke Detectors |
|
Foundation Type
|
Poured Concrete |
|
Half Bath Total
|
1 |
|
Heating Fuel
|
Natural Gas |
|
Heating Type
|
Forced Air |
|
Stories Total
|
2 |
|
Size Interior
|
1,500 - 2,000 Ft2 |
|
Type
|
House |
|
Utility Water
|
Municipal Water |
Parking
Land
|
Acreage
|
No |
|
Fence Type
|
Fully Fenced |
|
Land Amenities
|
Schools |
|
Landscape Features
|
Landscaped |
|
Sewer
|
Sanitary Sewer |
|
Size Depth
|
33 Ft ,6 In |
|
Size Frontage
|
15 Ft |
|
Size Irregular
|
15 X 33.5 Ft |
|
Size Total Text
|
15 X 33.5 Ft |
Rooms
| Level |
Type |
Length |
Width |
Dimensions |
|
Second Level |
Primary Bedroom |
4.77 m |
4.07 m |
4.77 m x 4.07 m |
|
Second Level |
Bedroom |
3.76 m |
3.22 m |
3.76 m x 3.22 m |
|
Second Level |
Bedroom |
3.3 m |
2.95 m |
3.3 m x 2.95 m |
|
Second Level |
Bathroom |
3.46 m |
2.48 m |
3.46 m x 2.48 m |
|
Lower Level |
Bathroom |
2.42 m |
3.69 m |
2.42 m x 3.69 m |
|
Lower Level |
Utility Room |
2.43 m |
3.11 m |
2.43 m x 3.11 m |
|
Lower Level |
Recreational, Games Room |
3.92 m |
9.97 m |
3.92 m x 9.97 m |
|
Main Level |
Foyer |
2.13 m |
2.33 m |
2.13 m x 2.33 m |
|
Main Level |
Living Room |
4.77 m |
3.79 m |
4.77 m x 3.79 m |
|
Main Level |
Dining Room |
3.97 m |
3.69 m |
3.97 m x 3.69 m |
|
Main Level |
Kitchen |
2.93 m |
3.69 m |
2.93 m x 3.69 m |
|
Main Level |
Bathroom |
1.95 m |
2.42 m |
1.95 m x 2.42 m |
Utilities
|
Cable
|
Installed |
|
Electricity
|
Installed |
|
Sewer
|
Installed |
https://www.realtor.ca/real-estate/28732470/92-giroux-street-the-nation-616-limoges
