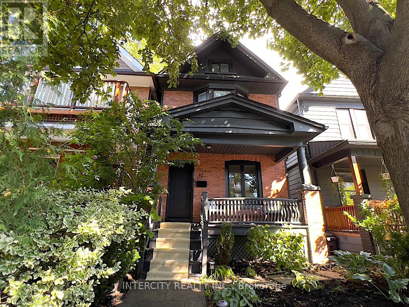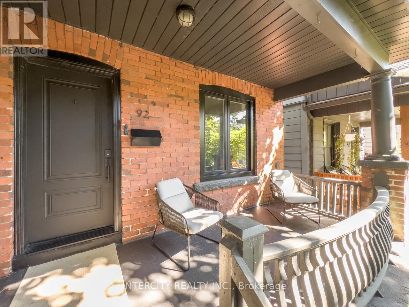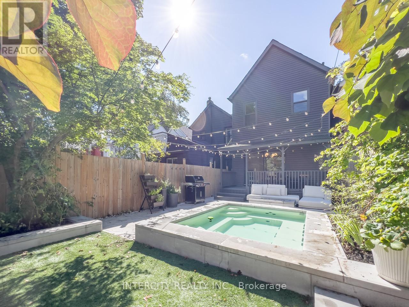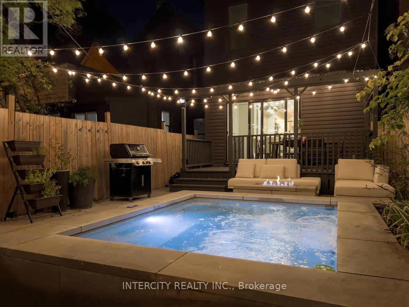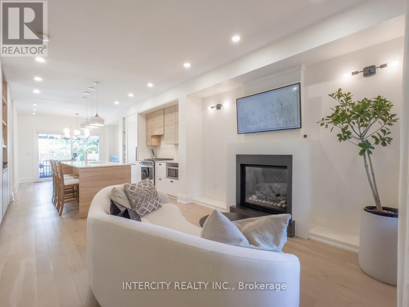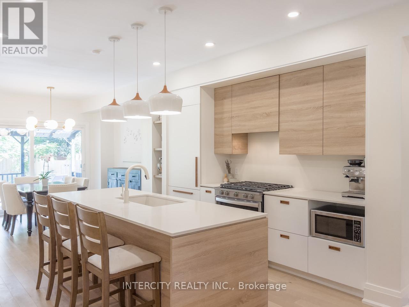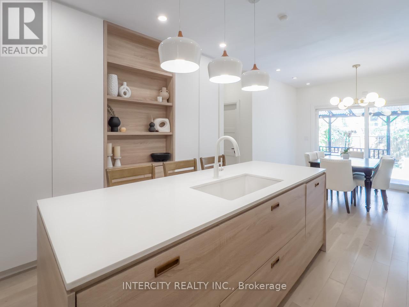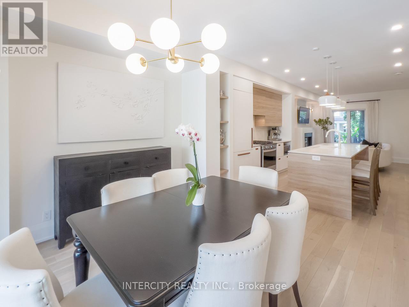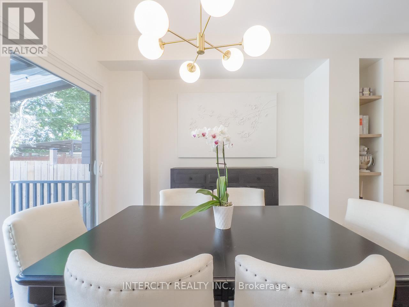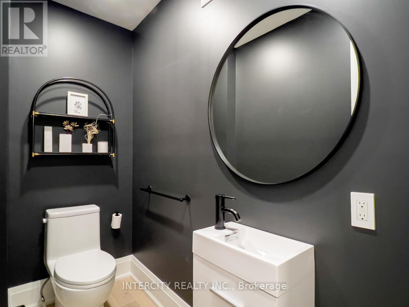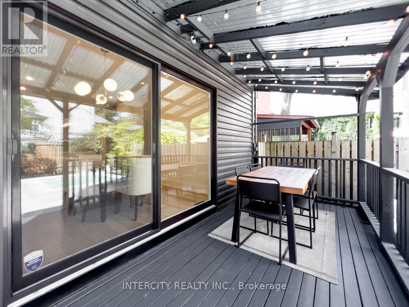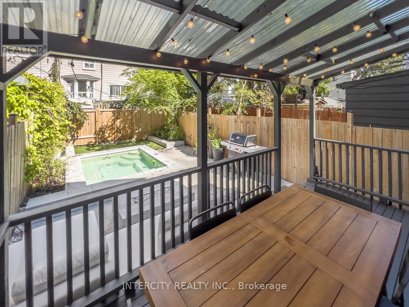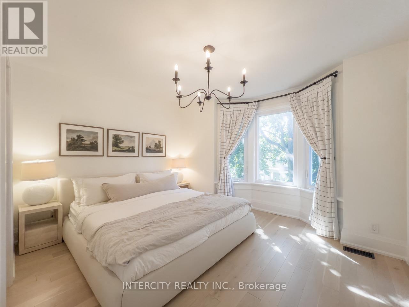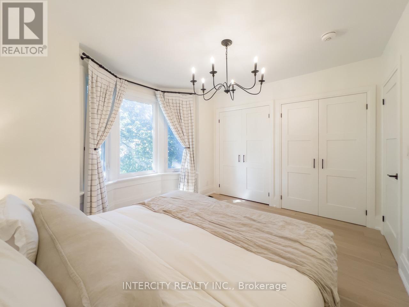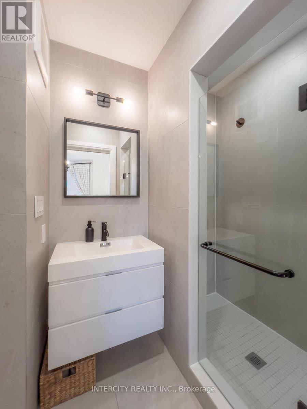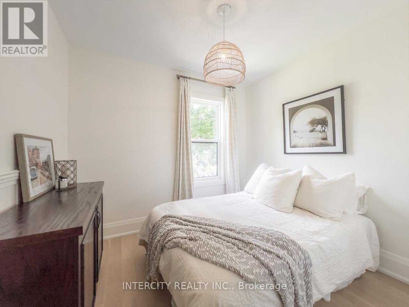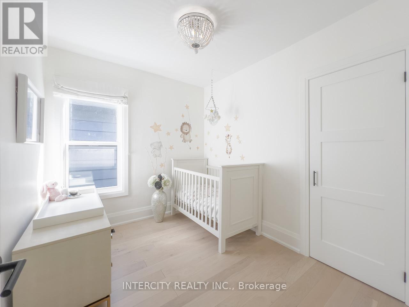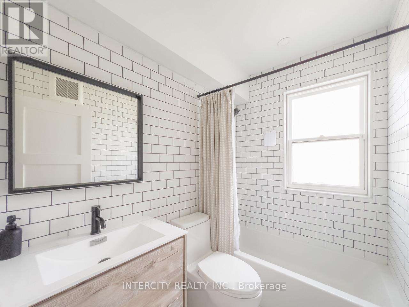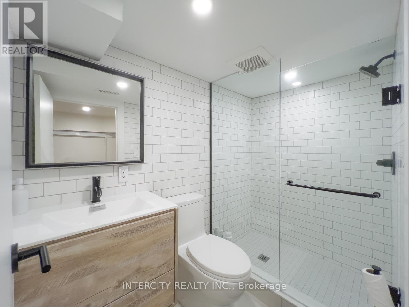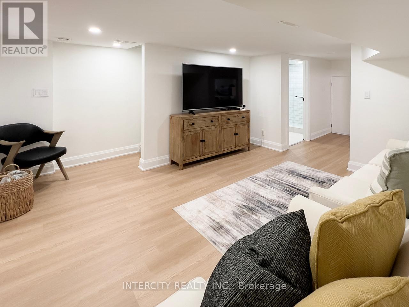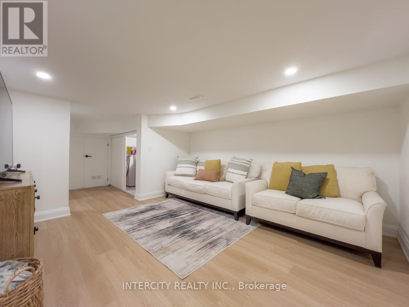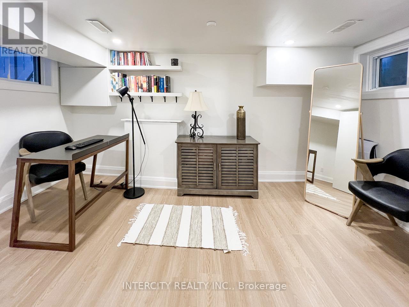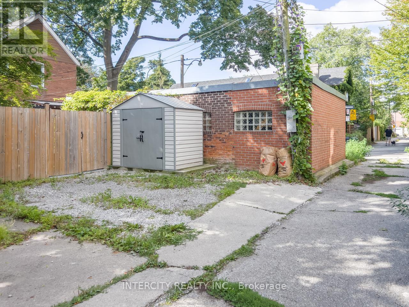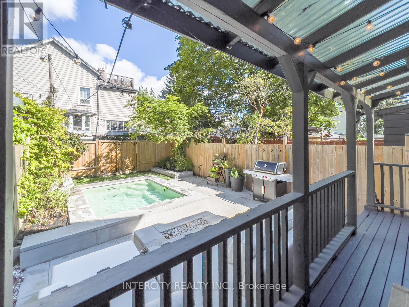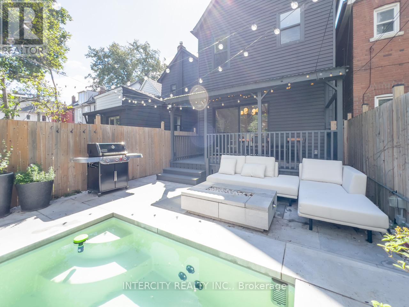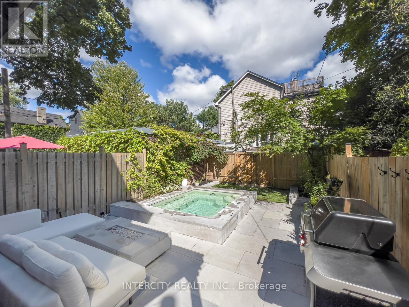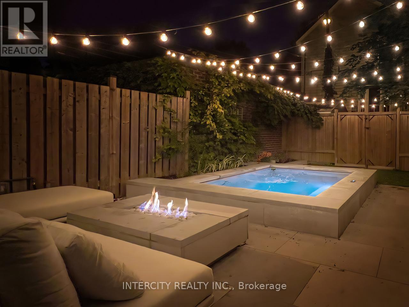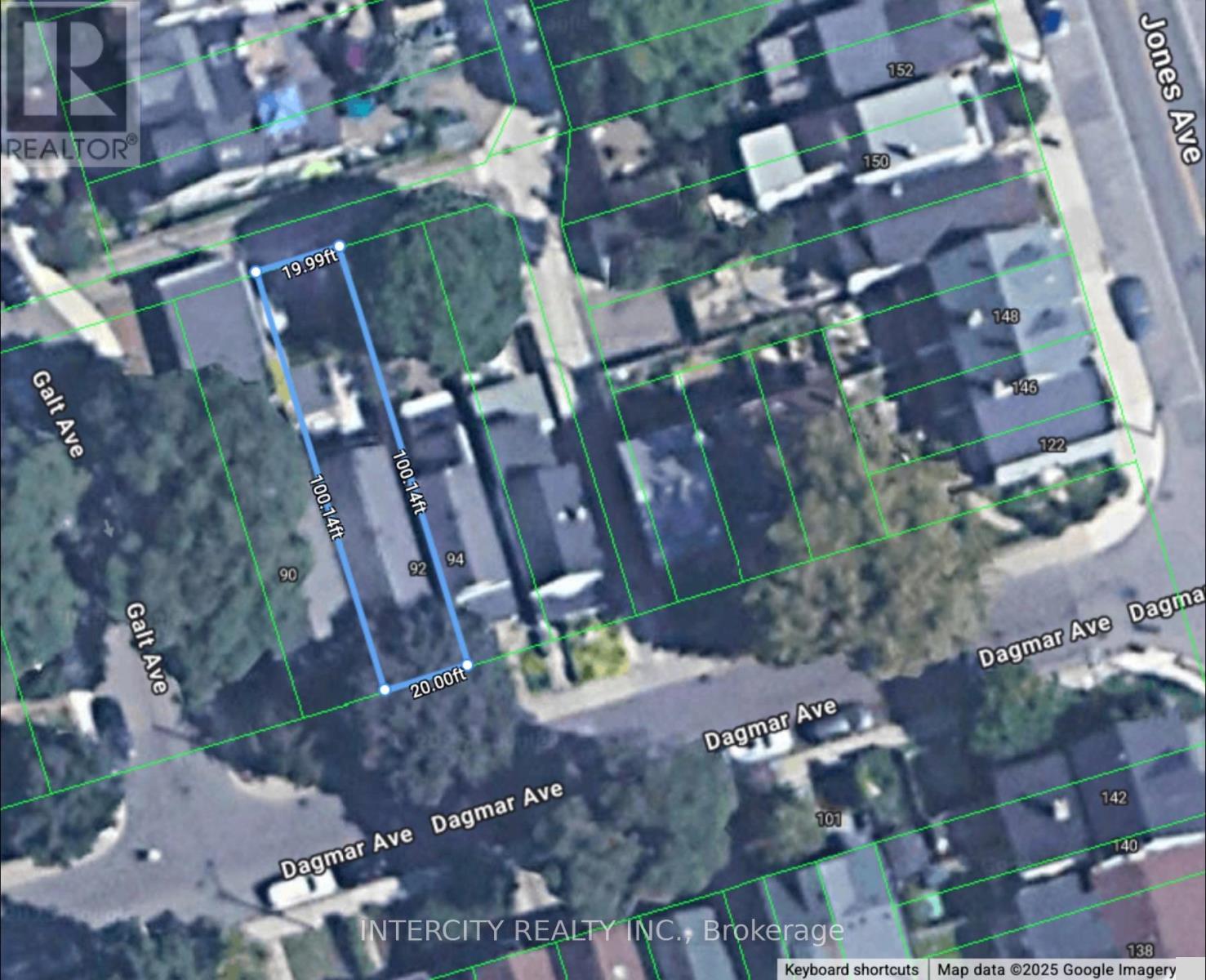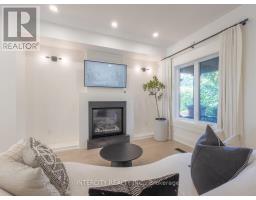4 Bedroom
4 Bathroom
1,100 - 1,500 ft2
Fireplace
Central Air Conditioning, Air Exchanger
Forced Air
$1,798,000
This one checks every box inside & out! 92 Dagmar Ave is one of those rare homes that instantly feels like home! Nestled in the heart of Leslieville, one of Toronto's most desirable & vibrant neighbourhoods, this stunning detached 2-storey 3BR + Den & 3.5 Baths combines the warmth of tradition with the ease of modern living from the moment you arrive. Its classic brick exterior, professional low-maintenance landscaping and generous porch & deck are truly exceptional. Once inside, you'll find a thoughtful open-concept plan designed to feel both expansive yet intimate. An airy main floor boasts of 9ft high smooth ceilings, pot lights thru-out with a flow that makes living & entertaining effortless. Every finish from the cabinetry, 5"wide hardwood, and laminate floors to the soft neutral palette, evokes to an understated sophistication. Enthusiastic chefs will love how the kitchen is both stylish and functional, featuring a 8'x3' centre island for generous seating & loads of storage, gas stove, panelled appliances & double floor-to-ceiling pantries with beautiful curated open shelving. Step outside thru huge sun drenched patio doors onto a generous a full-width deck with your morning coffee enjoying the tranquility of your private backyard oasis. Make your evenings magical. Bask in the glow of the Living Room gas fireplace or warm up on cool nights by your outdoor fire pit. Relax with a soothing dip in a luxurious 7'x9' swim spa in summer or winter. Retreat upstairs to the primary bedroom, truly a sanctuary featuring a gorgeous south-facing bay window that is bathed in natural light all day. The fully finished lower level features a rec room, plus a flex-space that can be a home office or guest bedroom with double windows & 3pc bath. This amazing home offers the perfect work-life-balance: a short 10min. commute to downtown with parks, cafes, artisanal shops, city's best brunch spots, top schools like Riverdale, TTC, Walk 97 or Bike 97 Walk Score! Don't miss this One! (id:47351)
Property Details
|
MLS® Number
|
E12360781 |
|
Property Type
|
Single Family |
|
Community Name
|
South Riverdale |
|
Equipment Type
|
Water Heater - Tankless |
|
Features
|
Irregular Lot Size |
|
Parking Space Total
|
1 |
|
Rental Equipment Type
|
Water Heater - Tankless |
|
Structure
|
Shed |
Building
|
Bathroom Total
|
4 |
|
Bedrooms Above Ground
|
3 |
|
Bedrooms Below Ground
|
1 |
|
Bedrooms Total
|
4 |
|
Age
|
51 To 99 Years |
|
Amenities
|
Fireplace(s) |
|
Appliances
|
Alarm System, Dishwasher, Dryer, Hood Fan, Microwave, Stove, Washer, Whirlpool, Window Coverings, Refrigerator |
|
Basement Development
|
Finished |
|
Basement Type
|
N/a (finished) |
|
Construction Style Attachment
|
Detached |
|
Cooling Type
|
Central Air Conditioning, Air Exchanger |
|
Exterior Finish
|
Brick, Aluminum Siding |
|
Fireplace Present
|
Yes |
|
Fireplace Total
|
1 |
|
Flooring Type
|
Hardwood, Laminate, Vinyl, Tile |
|
Foundation Type
|
Poured Concrete |
|
Half Bath Total
|
1 |
|
Heating Fuel
|
Natural Gas |
|
Heating Type
|
Forced Air |
|
Stories Total
|
2 |
|
Size Interior
|
1,100 - 1,500 Ft2 |
|
Type
|
House |
|
Utility Water
|
Municipal Water |
Parking
Land
|
Acreage
|
No |
|
Sewer
|
Sanitary Sewer |
|
Size Depth
|
30.48 M |
|
Size Frontage
|
6.1 M |
|
Size Irregular
|
6.1 X 30.5 M ; Rear 6.11m |
|
Size Total Text
|
6.1 X 30.5 M ; Rear 6.11m |
Rooms
| Level |
Type |
Length |
Width |
Dimensions |
|
Second Level |
Primary Bedroom |
4.03 m |
3.68 m |
4.03 m x 3.68 m |
|
Second Level |
Bedroom 2 |
3.2 m |
2.93 m |
3.2 m x 2.93 m |
|
Second Level |
Bedroom 3 |
2.97 m |
2.48 m |
2.97 m x 2.48 m |
|
Basement |
Recreational, Games Room |
4.37 m |
3.96 m |
4.37 m x 3.96 m |
|
Basement |
Den |
4.27 m |
2.4 m |
4.27 m x 2.4 m |
|
Basement |
Laundry Room |
2.08 m |
1.38 m |
2.08 m x 1.38 m |
|
Ground Level |
Living Room |
3.84 m |
3.59 m |
3.84 m x 3.59 m |
|
Ground Level |
Dining Room |
3.45 m |
2.87 m |
3.45 m x 2.87 m |
|
Ground Level |
Kitchen |
3.86 m |
3.71 m |
3.86 m x 3.71 m |
https://www.realtor.ca/real-estate/28769430/92-dagmar-avenue-toronto-south-riverdale-south-riverdale
