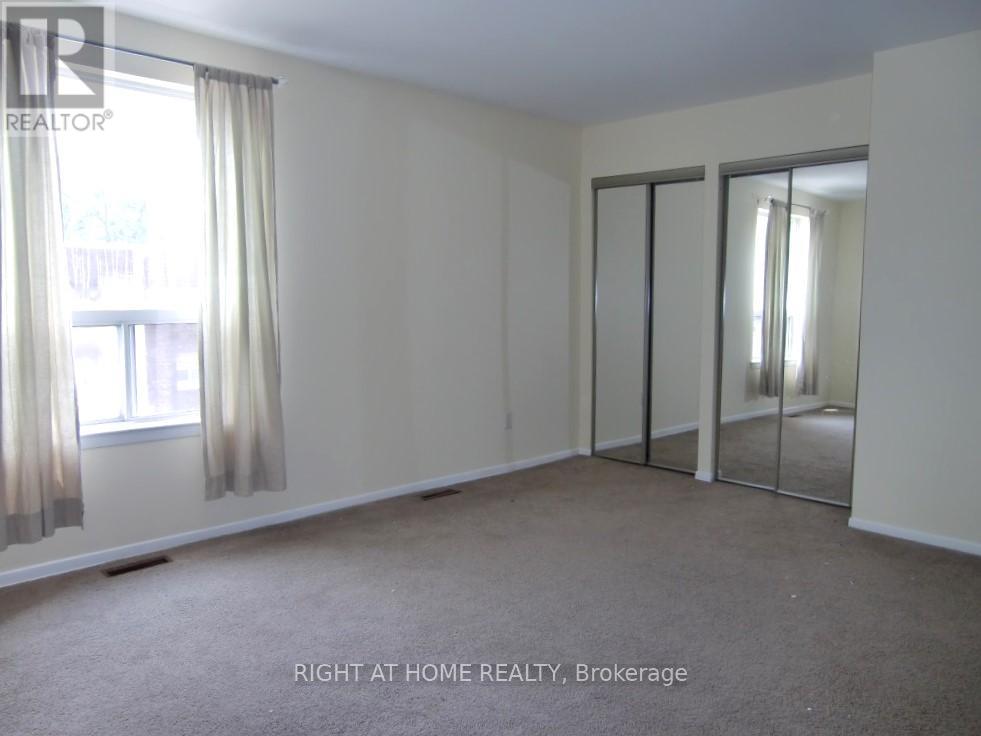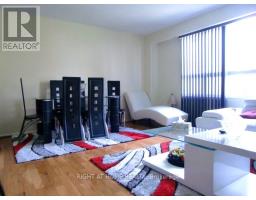5 Bedroom
2 Bathroom
1,200 - 1,399 ft2
Central Air Conditioning
Forced Air
Landscaped
$3,500 Monthly
ALL UTILITIES INCLUDED (Heating, Air Conditioning, Water, Internet, Cable TV, snow removal, landscaping, grass cutting plus Enjoy the Use Of all the Amenities At 5 Parkway Forest which includes Gym, Sauna, Party Room, Outdoor Swimming Pool, Tennis Crt., Playground.. Enjoy your sunny Spacious 4+1 Bed 2 Bath Walk Out To Private Patio Overlooking Manicured & Well Maintained Gardens. Great For Entertaining & BBQing. Wood Flooring Throughout on 2nd Flr. Ensuite Laundry & Lots Of Storage. Walk To Don Mills Subway & Fairview Mall, FreshCo, Close To Dvp & 401, Community Centre. Great Schools. Forest Manor Ps, Woodbine Jhs & George S Henry Academy School District. (id:47351)
Property Details
|
MLS® Number
|
C12079968 |
|
Property Type
|
Single Family |
|
Community Name
|
Henry Farm |
|
Amenities Near By
|
Hospital, Park, Public Transit |
|
Communication Type
|
High Speed Internet |
|
Community Features
|
Pet Restrictions, Community Centre |
|
Parking Space Total
|
2 |
|
Structure
|
Playground, Tennis Court |
Building
|
Bathroom Total
|
2 |
|
Bedrooms Above Ground
|
4 |
|
Bedrooms Below Ground
|
1 |
|
Bedrooms Total
|
5 |
|
Amenities
|
Party Room, Sauna |
|
Appliances
|
Garage Door Opener Remote(s), Dishwasher, Dryer, Hood Fan, Stove, Washer, Window Coverings, Refrigerator |
|
Basement Development
|
Finished |
|
Basement Features
|
Walk Out |
|
Basement Type
|
N/a (finished) |
|
Cooling Type
|
Central Air Conditioning |
|
Exterior Finish
|
Brick |
|
Fire Protection
|
Security Guard |
|
Flooring Type
|
Laminate, Hardwood, Carpeted |
|
Half Bath Total
|
1 |
|
Heating Fuel
|
Natural Gas |
|
Heating Type
|
Forced Air |
|
Stories Total
|
3 |
|
Size Interior
|
1,200 - 1,399 Ft2 |
|
Type
|
Row / Townhouse |
Parking
Land
|
Acreage
|
No |
|
Land Amenities
|
Hospital, Park, Public Transit |
|
Landscape Features
|
Landscaped |
Rooms
| Level |
Type |
Length |
Width |
Dimensions |
|
Second Level |
Living Room |
5.4193 m |
4.2398 m |
5.4193 m x 4.2398 m |
|
Second Level |
Dining Room |
3.2888 m |
3.0998 m |
3.2888 m x 3.0998 m |
|
Second Level |
Kitchen |
3.2796 m |
2.4902 m |
3.2796 m x 2.4902 m |
|
Second Level |
Bedroom 4 |
3.2888 m |
3.0998 m |
3.2888 m x 3.0998 m |
|
Third Level |
Primary Bedroom |
4.38 m |
3.9411 m |
4.38 m x 3.9411 m |
|
Third Level |
Bedroom 2 |
4.0386 m |
2.6792 m |
4.0386 m x 2.6792 m |
|
Third Level |
Bedroom 3 |
3.5387 m |
2.7188 m |
3.5387 m x 2.7188 m |
|
Ground Level |
Family Room |
4.4196 m |
3.24 m |
4.4196 m x 3.24 m |
https://www.realtor.ca/real-estate/28161592/79-village-greenway-way-toronto-henry-farm-henry-farm






































