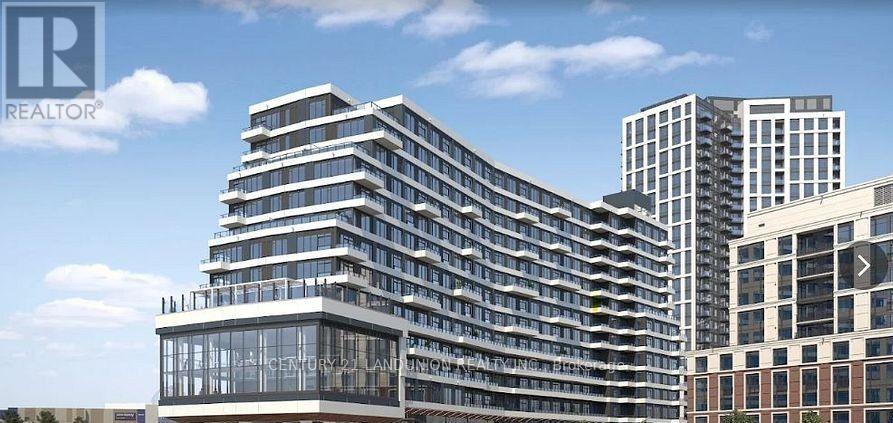2 Bedroom
2 Bathroom
700 - 799 ft2
Central Air Conditioning
Forced Air
$2,800 Monthly
Brand-new 2 bedrooms 2 bathrooms, South-east clear view with one EV parking spot. Functional Open-Concept Layout With Sleek Finishes Perfect For Both Relaxing And Entertaining. Enjoy Large Floor-to-Ceiling Windows, A Contemporary Kitchen With Upgraded Built-in Stainless Steel Appliances, Quartz Countertops, And Ample Cabinetry, Plus In-Suite Laundry. 1 EV Parking spot. Fitness center and yoga studio, a Gym, a Party Room, a Rooftop Terrace With BBQ Stations, a Co-Working Lounge, an indoor basketball court, a 24/7 Concierge, And More. Live Steps From Erin Mills Town Centre, Credit Valley Hospital, Top-Rated Schools,Close to UTM. Perfect for professionals or Families! Students & Newcomers are welcomed. (id:47351)
Property Details
|
MLS® Number
|
W12353831 |
|
Property Type
|
Single Family |
|
Community Name
|
Central Erin Mills |
|
Community Features
|
Pet Restrictions |
|
Features
|
Balcony, Carpet Free |
|
Parking Space Total
|
1 |
Building
|
Bathroom Total
|
2 |
|
Bedrooms Above Ground
|
2 |
|
Bedrooms Total
|
2 |
|
Age
|
New Building |
|
Amenities
|
Storage - Locker |
|
Cooling Type
|
Central Air Conditioning |
|
Exterior Finish
|
Concrete |
|
Flooring Type
|
Laminate |
|
Heating Fuel
|
Natural Gas |
|
Heating Type
|
Forced Air |
|
Size Interior
|
700 - 799 Ft2 |
|
Type
|
Apartment |
Parking
Land
Rooms
| Level |
Type |
Length |
Width |
Dimensions |
|
Flat |
Living Room |
|
|
Measurements not available |
|
Flat |
Dining Room |
|
|
Measurements not available |
|
Flat |
Kitchen |
|
|
Measurements not available |
|
Flat |
Primary Bedroom |
|
|
Measurements not available |
|
Flat |
Bedroom 2 |
|
|
Measurements not available |
https://www.realtor.ca/real-estate/28753765/917-2485-eglinton-avenue-w-mississauga-central-erin-mills-central-erin-mills






































