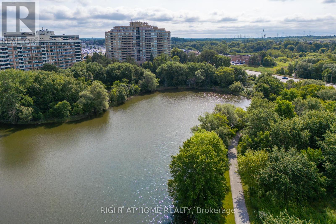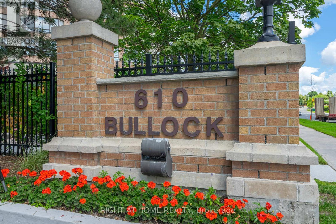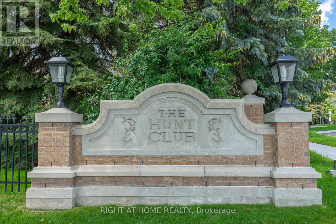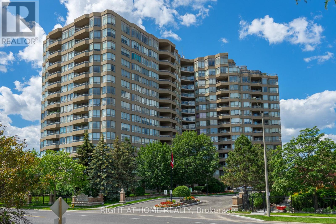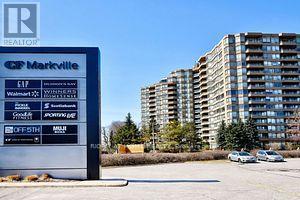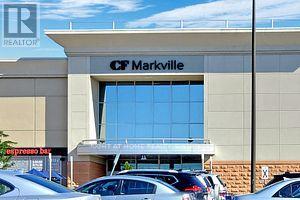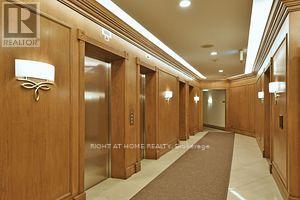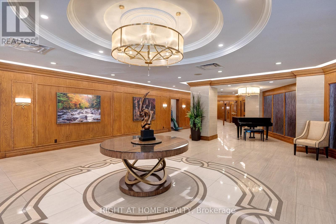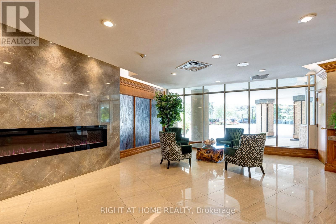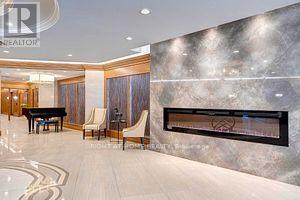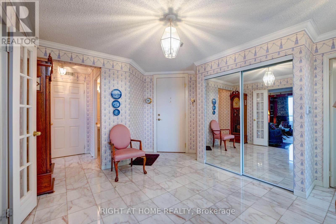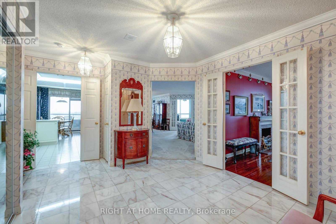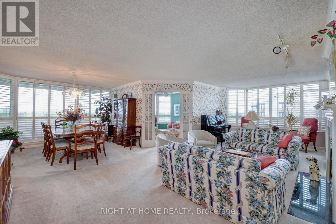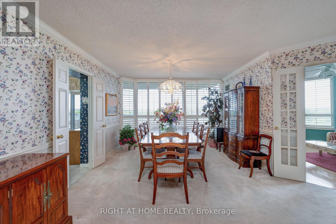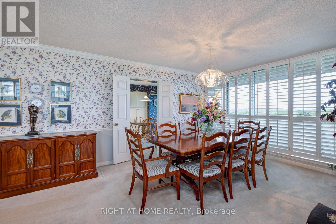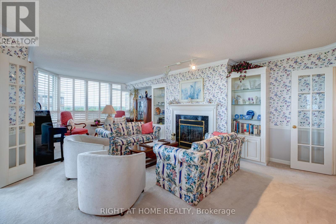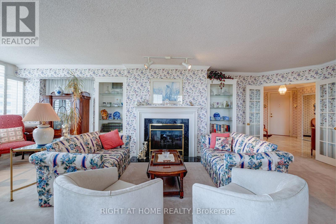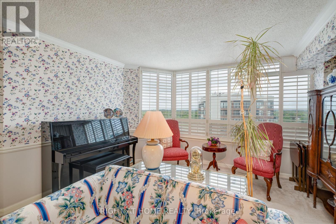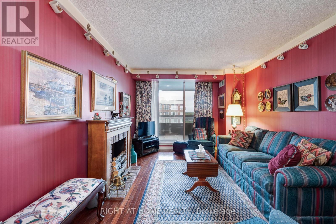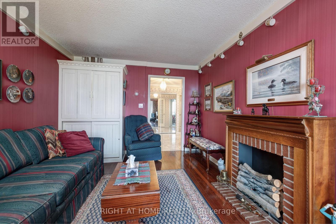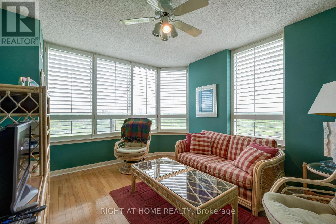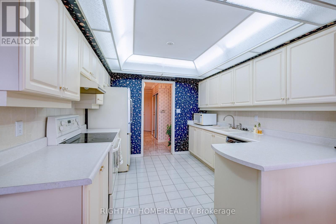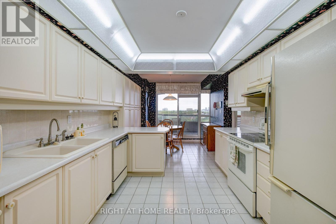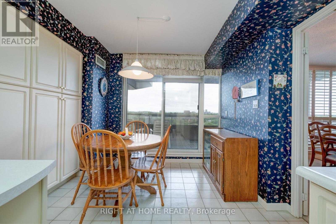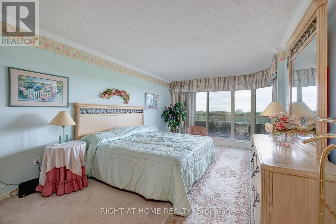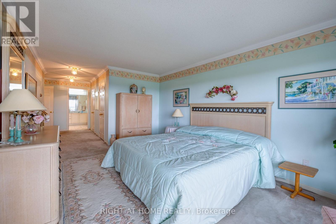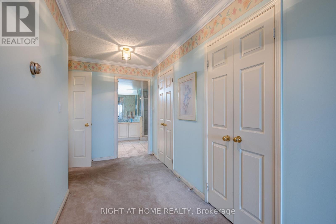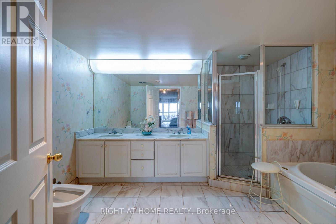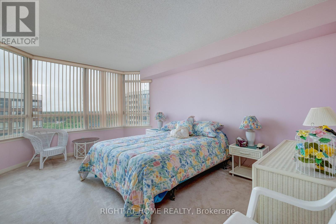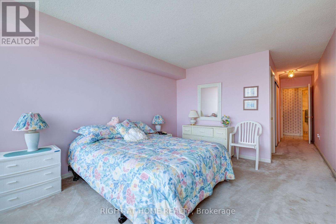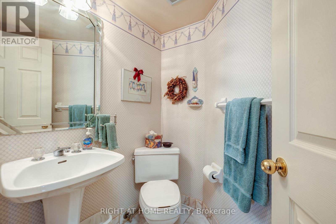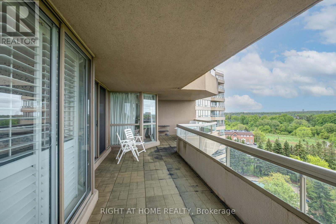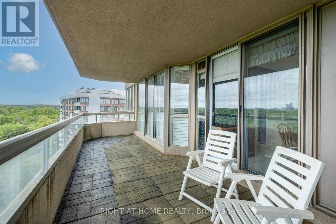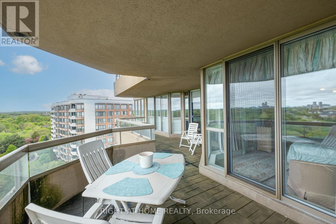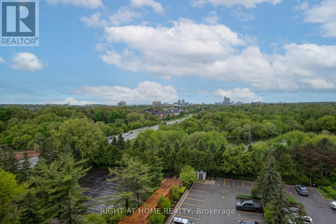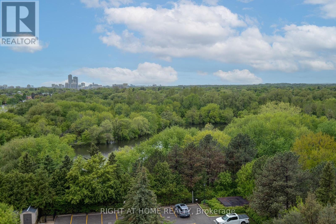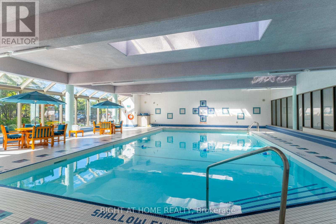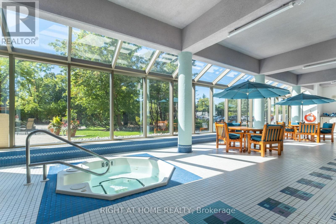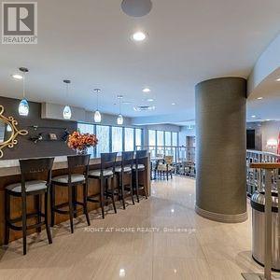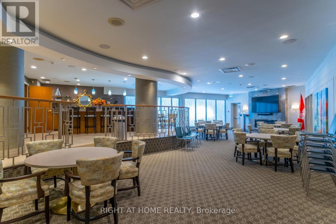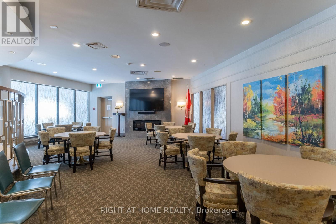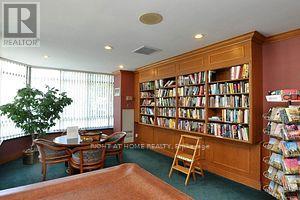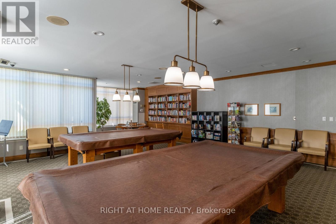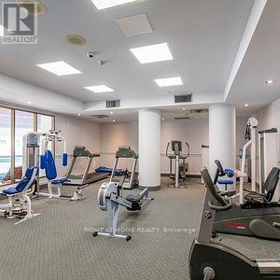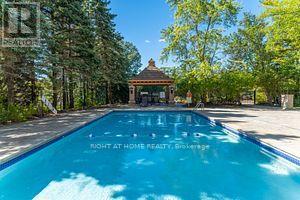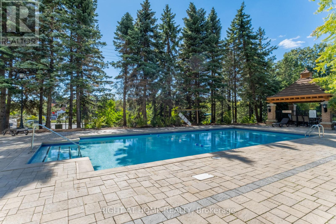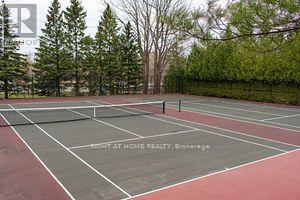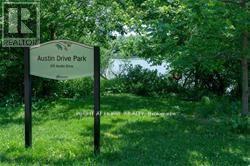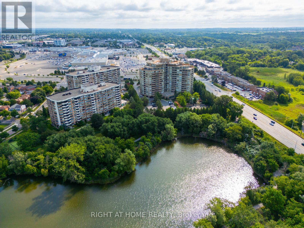914 - 610 Bullock Drive Markham, Ontario L3R 0G1
$1,098,000Maintenance, Heat, Electricity, Water, Cable TV, Common Area Maintenance, Insurance, Parking
$2,217.69 Monthly
Maintenance, Heat, Electricity, Water, Cable TV, Common Area Maintenance, Insurance, Parking
$2,217.69 MonthlyRare Suite! Like A Large Bungalow, * Hunt Club * 2283 S F * Overlooking Pond/Park. 2 Large Split Bedrooms W/Own Ensuite Baths. 2 Balconies: Double Size & Regular one W Ceramics, Clear South/West View! California Shutters in Every Room. 2 Parking, Locker + Ensuite Storage. Fabulous Recreation: Indoor & Outdoor Swimming Pools, Guest Suites, Party Room, Billiard, Gym, Outdoor Bbq, Tennis Court, Pickle Ball, Car Wash & More. Great Location, Next To Markville Mall, Restaurants, Cafes, Parks, Pond, Rouge River, Close To Hwy 7 & 407, Unionville. 24 hr concierge. (id:47351)
Property Details
| MLS® Number | N12169789 |
| Property Type | Single Family |
| Community Name | Markville |
| Amenities Near By | Public Transit, Park |
| Community Features | Pet Restrictions, Community Centre |
| Features | Wooded Area, Ravine, Balcony |
| Parking Space Total | 2 |
| Pool Type | Indoor Pool, Outdoor Pool |
| Structure | Tennis Court |
Building
| Bathroom Total | 3 |
| Bedrooms Above Ground | 2 |
| Bedrooms Below Ground | 2 |
| Bedrooms Total | 4 |
| Amenities | Security/concierge, Car Wash, Storage - Locker |
| Appliances | All, Dishwasher, Dryer, Humidifier, Stove, Washer, Refrigerator |
| Cooling Type | Central Air Conditioning |
| Exterior Finish | Concrete |
| Fireplace Present | Yes |
| Fireplace Total | 1 |
| Flooring Type | Carpeted, Ceramic, Hardwood, Marble |
| Half Bath Total | 1 |
| Heating Fuel | Natural Gas |
| Heating Type | Forced Air |
| Size Interior | 2,250 - 2,499 Ft2 |
| Type | Apartment |
Parking
| Underground | |
| Garage |
Land
| Acreage | No |
| Land Amenities | Public Transit, Park |
| Surface Water | Lake/pond |
Rooms
| Level | Type | Length | Width | Dimensions |
|---|---|---|---|---|
| Flat | Living Room | 8.1 m | 4 m | 8.1 m x 4 m |
| Flat | Dining Room | 4 m | 3.67 m | 4 m x 3.67 m |
| Flat | Kitchen | 5.8 m | 3.05 m | 5.8 m x 3.05 m |
| Flat | Family Room | 4.8 m | 3.27 m | 4.8 m x 3.27 m |
| Flat | Solarium | 3.9 m | 3.5 m | 3.9 m x 3.5 m |
| Flat | Primary Bedroom | 5.9 m | 3.5 m | 5.9 m x 3.5 m |
| Flat | Bedroom 2 | 4.9 m | 3.35 m | 4.9 m x 3.35 m |
| Flat | Foyer | 5.1 m | 3.7 m | 5.1 m x 3.7 m |
https://www.realtor.ca/real-estate/28359000/914-610-bullock-drive-markham-markville-markville
