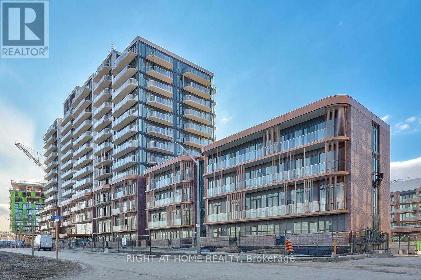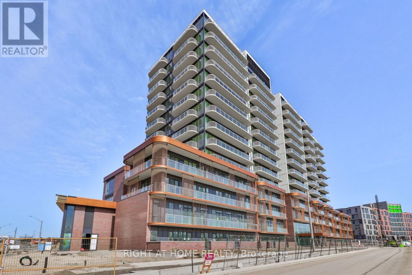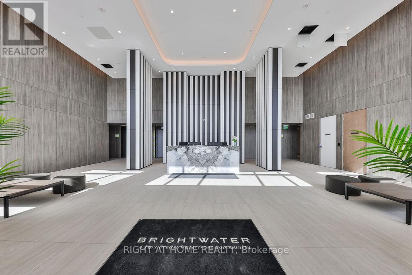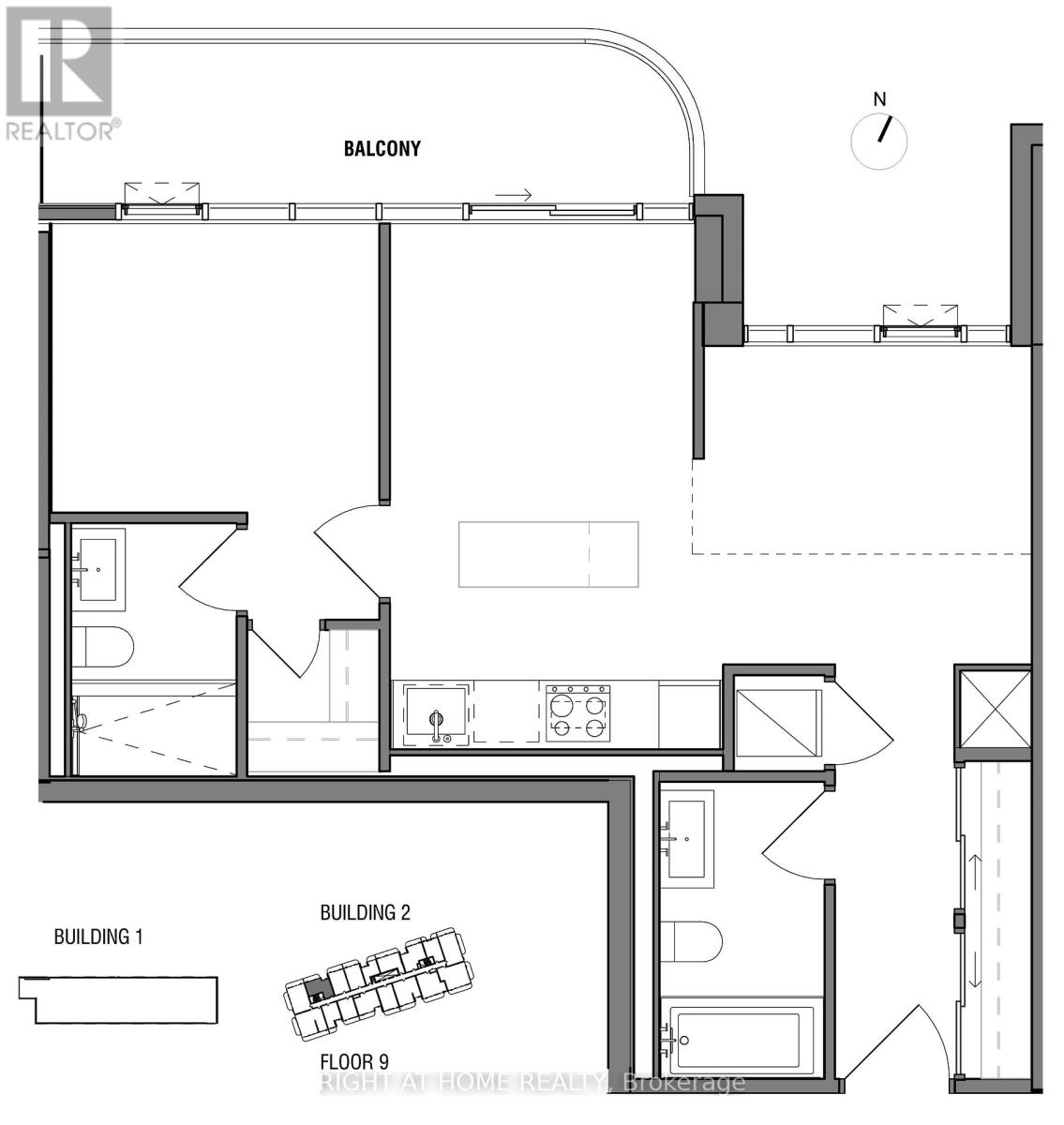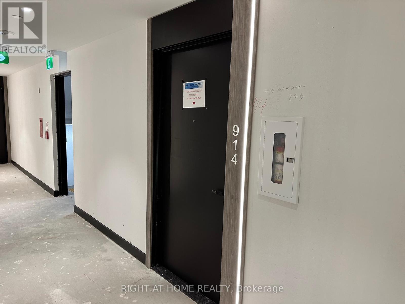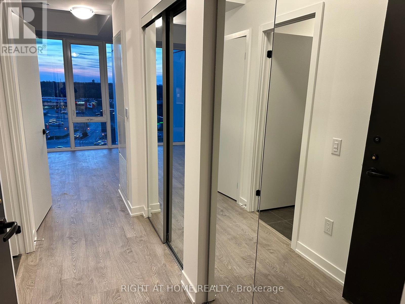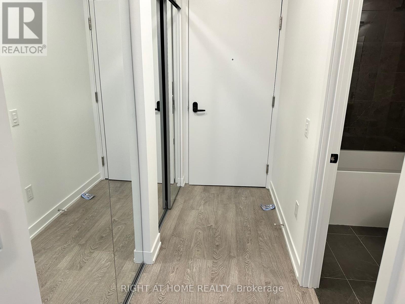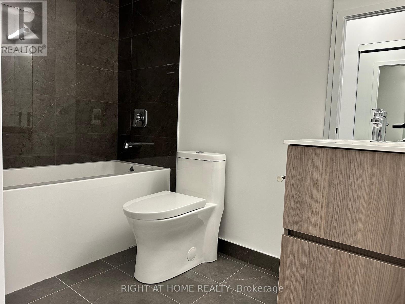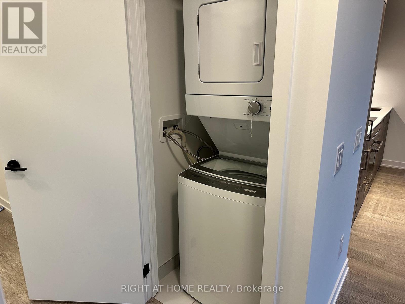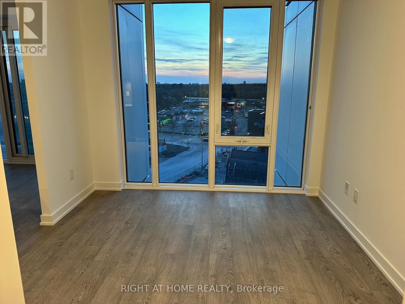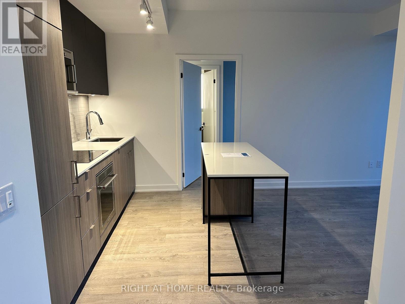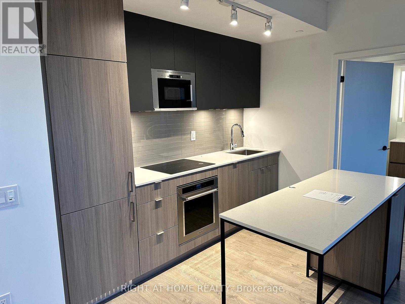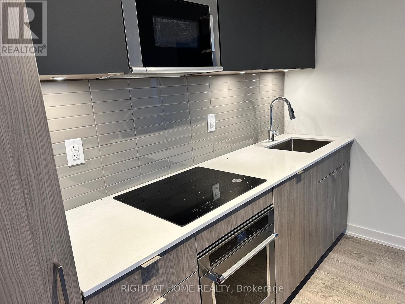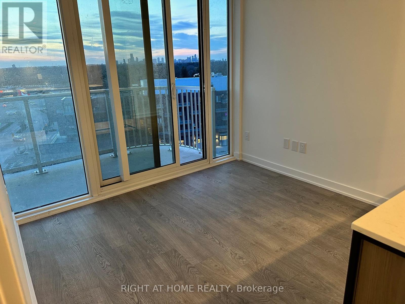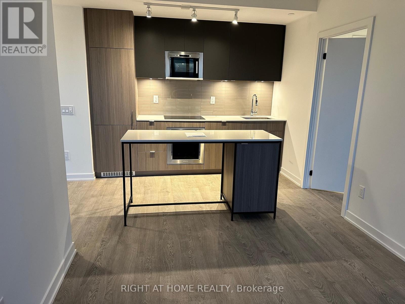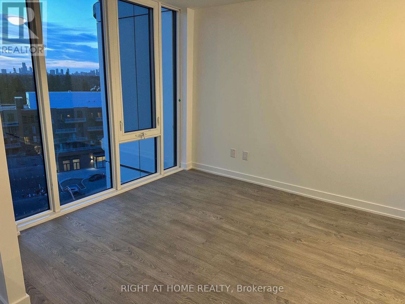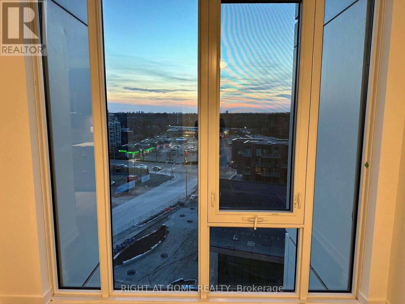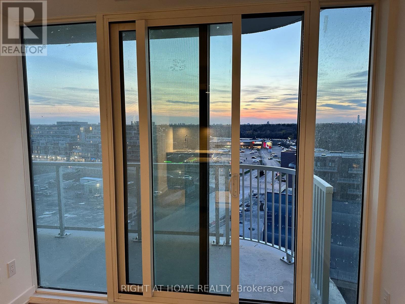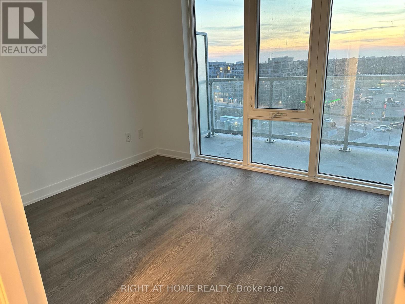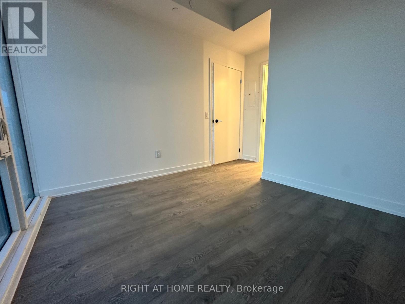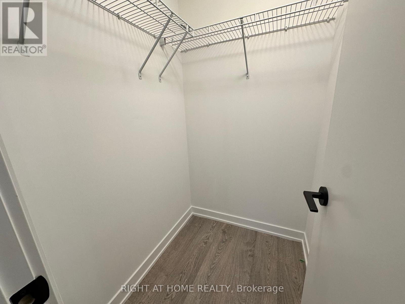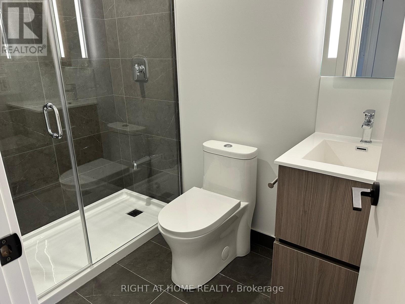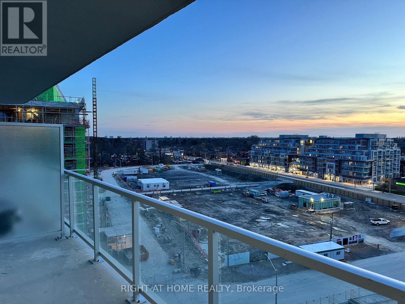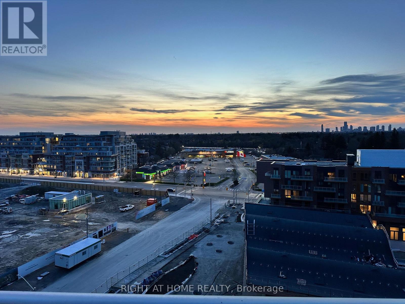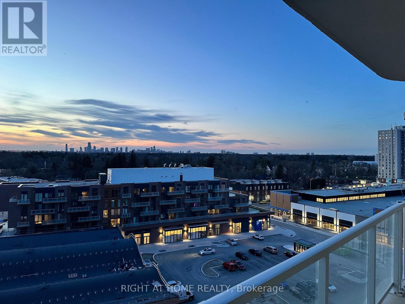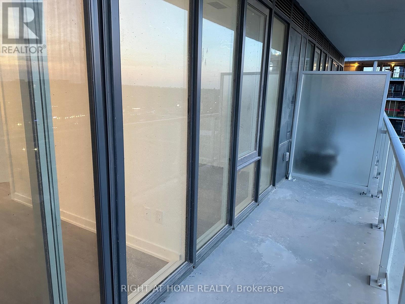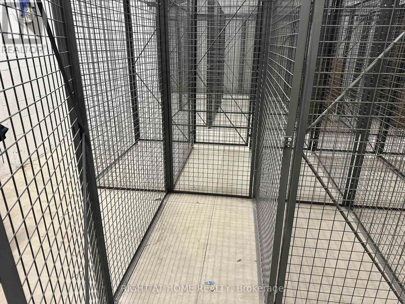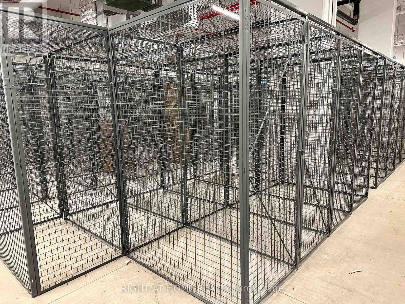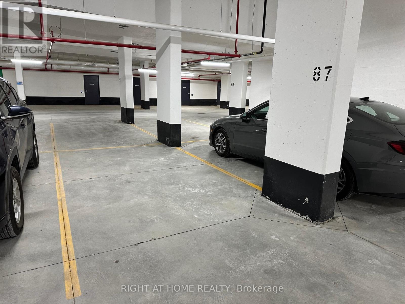1 Bedroom
2 Bathroom
Central Air Conditioning
Forced Air
$2,900 Monthly
Brand New 631 SQFt + 104 Sqft Balcony Sunfilled & Unobstructed 1 Bedroom + Den with 2 Full Bathrooms 1 Parking 1 Locker Included Located in Mississauga's Breathtaking BrightWater II Development in Upscale Port Credit! Contemporary Finishes with 9 Foot Ceilings, Enjoy Living a Downtown Lifestyle in the Suburb! Lots of Upgrades Including Two Glass Double Door Closets, Glass Stand-up Shower in Master Ensuite, Floor to Ceiling Windows, Movable Kitchen Island with Additional Storage Cabinets, Quartz Countertops, Built-in Stainless Steel Stove & Microwave, Integrated Fridge & Dishwasher With Kitchen Cabinets. Large Master Bedroom with a Walk-in Closet! Tons of Amenities Including Rooftop Terrace, 24 Hour Security/Concierge, Gym, Yoga, Meditation Spaces, Parcel Storage, Co-Working Space, Pet Spa, Bike Storage, Ground Level Retail, Entertainment Lounges, Party Rooms, Outdoor BBQ & Dining, Sun Deck, Business Centre, & More! Shuttle Service to Port Credit GO Station Included! Will Connect to Future Mississauga LRT! Close to the Waterfront, 5 Parks, LCBO, Doctors, Dentists, Public Transit, Loblaws, Banks, Restaurants, Bars, Farm Boy, Grocery, and Much More! You Don't Want to Miss Out on This One! **** EXTRAS **** Parking & Locker Included! Curtain Rods & Curtains Will Be Provided. Huge Open Private Balcony With North Facing City & Greenery View Included. Everything You Need is Here! (id:47351)
Property Details
|
MLS® Number
|
W8272874 |
|
Property Type
|
Single Family |
|
Community Name
|
Port Credit |
|
Amenities Near By
|
Marina, Park, Public Transit |
|
Community Features
|
Community Centre |
|
Features
|
Balcony |
|
Parking Space Total
|
1 |
Building
|
Bathroom Total
|
2 |
|
Bedrooms Above Ground
|
1 |
|
Bedrooms Total
|
1 |
|
Amenities
|
Storage - Locker, Security/concierge, Party Room, Visitor Parking, Exercise Centre |
|
Cooling Type
|
Central Air Conditioning |
|
Exterior Finish
|
Concrete |
|
Heating Fuel
|
Natural Gas |
|
Heating Type
|
Forced Air |
|
Type
|
Apartment |
Parking
Land
|
Acreage
|
No |
|
Land Amenities
|
Marina, Park, Public Transit |
Rooms
| Level |
Type |
Length |
Width |
Dimensions |
|
Flat |
Bedroom |
3.02 m |
2.69 m |
3.02 m x 2.69 m |
|
Flat |
Den |
3.02 m |
2.97 m |
3.02 m x 2.97 m |
|
Flat |
Living Room |
2.79 m |
4.88 m |
2.79 m x 4.88 m |
|
Flat |
Kitchen |
2.79 m |
2.44 m |
2.79 m x 2.44 m |
https://www.realtor.ca/real-estate/26804715/914-220-missinnihe-way-mississauga-port-credit
