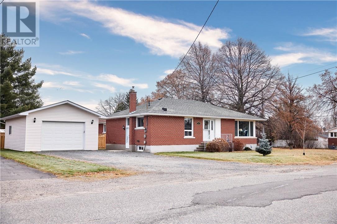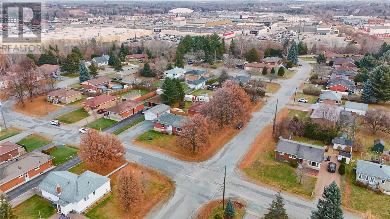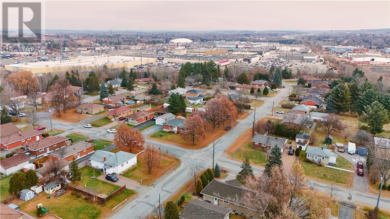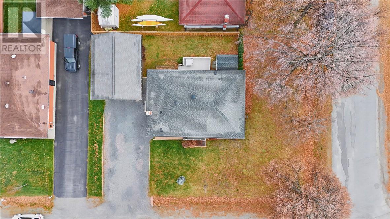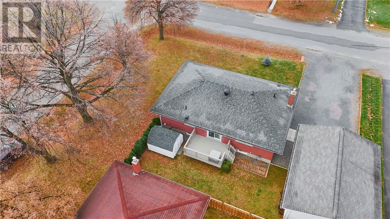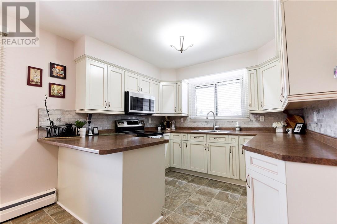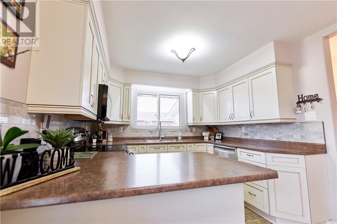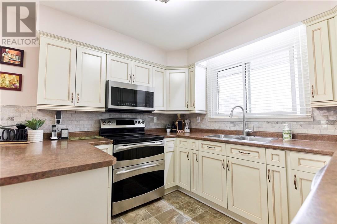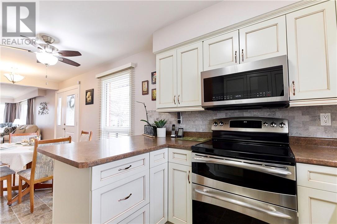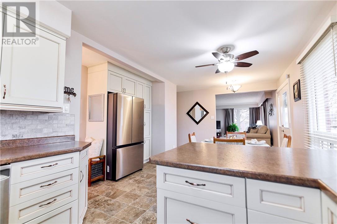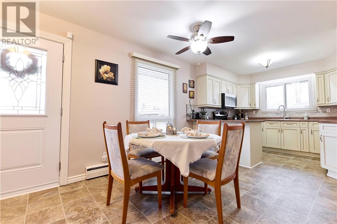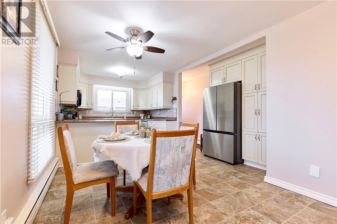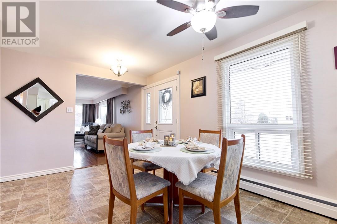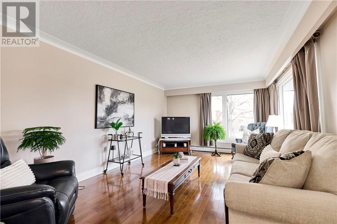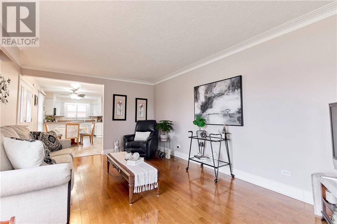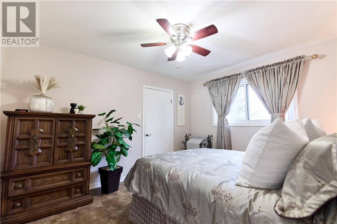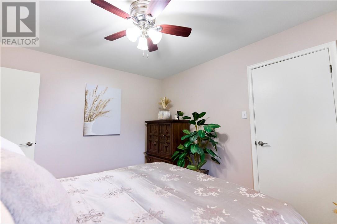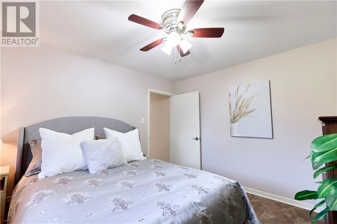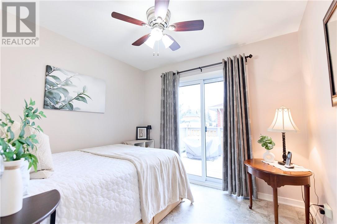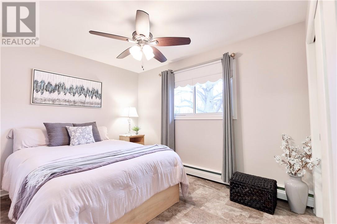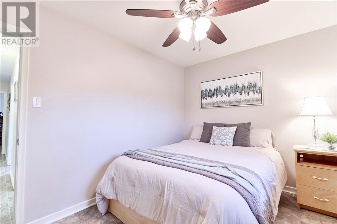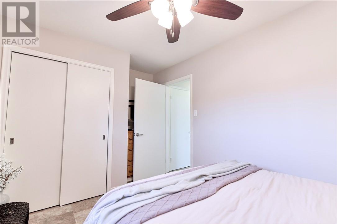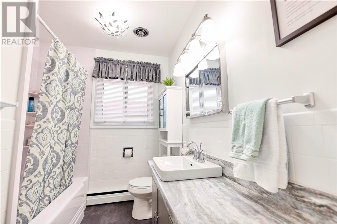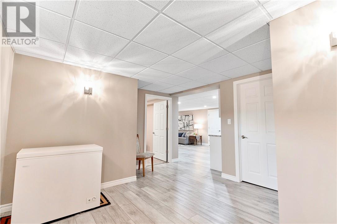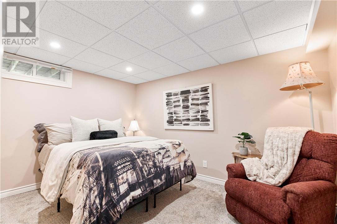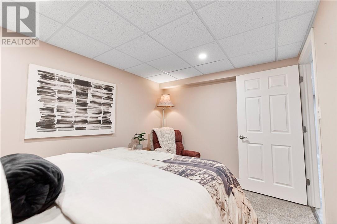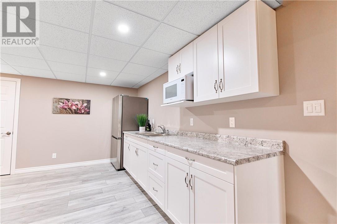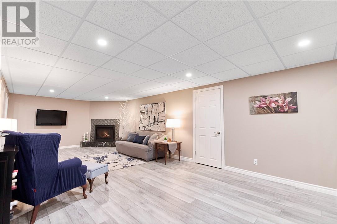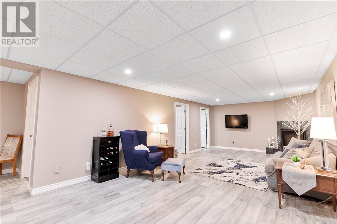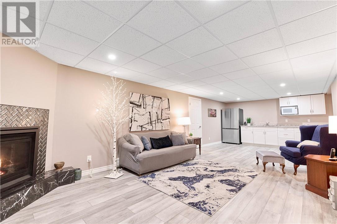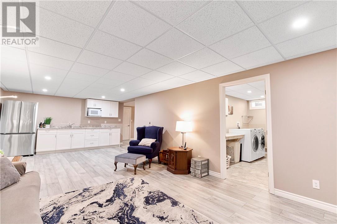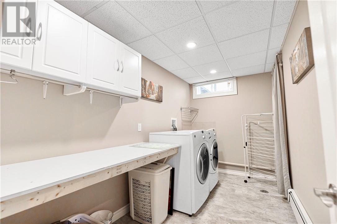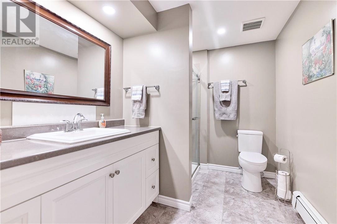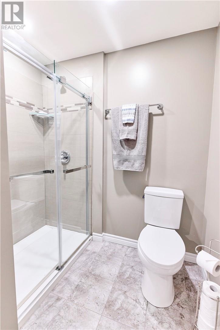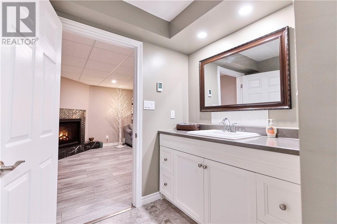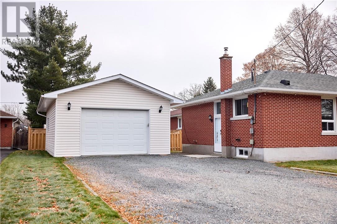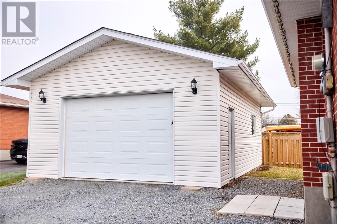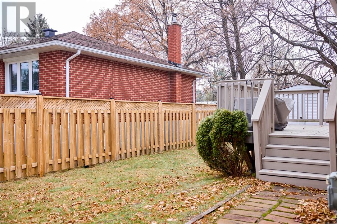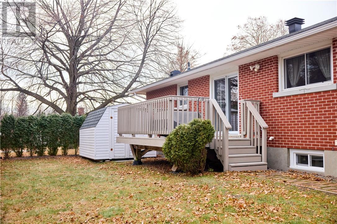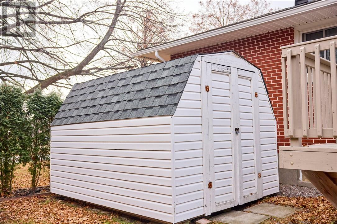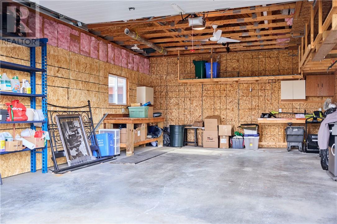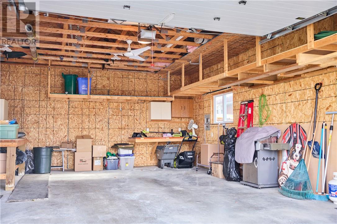910 Mountview Crescent Sudbury, Ontario P3A 3L3
$499,900
Welcome to this well-maintained all-brick home in highly sought-after New Sudbury. Offering 3+1 bedrooms and 2 full bathrooms, this property delivers comfort, flexibility, and plenty of space for the whole family. The lower level provides excellent in-law suite potential with its own bedroom, rec room, and separate access possibilities—perfect for extended family or added income options. Enjoy peace of mind with important updates already completed, including weeping tile, sewer backup protection, and a clear pride of ownership throughout. This home is truly move-in ready and offers exceptional storage on both levels. Outside, the detached garage is ideal for parking, a workshop, or extra storage. You’ll also love the newer back fence (approximately 1.5 years old) that adds privacy and function, along with a utility shed for even more storage options. With its all-brick exterior, this property offers durability and timeless curb appeal. Situated in central New Sudbury, you’re close to shopping, schools, parks, and all amenities. A solid home with space, updates, and incredible potential—this one checks all the boxes. (id:47351)
Open House
This property has open houses!
2:00 pm
Ends at:4:00 pm
Hosted by Cindy Delorme
Property Details
| MLS® Number | 2125726 |
| Property Type | Single Family |
| Amenities Near By | Public Transit, Schools, Shopping, Ski Area |
| Equipment Type | Water Heater - Gas |
| Rental Equipment Type | Water Heater - Gas |
| Storage Type | Storage Shed |
| Structure | Shed |
Building
| Bathroom Total | 2 |
| Bedrooms Total | 4 |
| Architectural Style | Bungalow |
| Basement Type | Full |
| Exterior Finish | Brick |
| Flooring Type | Hardwood, Laminate, Tile |
| Foundation Type | Block |
| Heating Type | Boiler |
| Roof Material | Asphalt Shingle |
| Roof Style | Unknown |
| Stories Total | 1 |
| Type | House |
| Utility Water | Municipal Water |
Parking
| Detached Garage |
Land
| Acreage | No |
| Fence Type | Partially Fenced |
| Land Amenities | Public Transit, Schools, Shopping, Ski Area |
| Sewer | Municipal Sewage System |
| Size Total Text | Under 1/2 Acre |
| Zoning Description | R1-5 |
Rooms
| Level | Type | Length | Width | Dimensions |
|---|---|---|---|---|
| Basement | Laundry Room | 12.6 x 6.2 | ||
| Basement | Storage | 12.6 x 11.1 | ||
| Basement | 3pc Bathroom | 9.6 x 6.8 | ||
| Basement | Bedroom | 12.4 x 9 | ||
| Basement | Recreational, Games Room | 29.4 x 12.8 | ||
| Main Level | 4pc Bathroom | 8.7 x 6.6 | ||
| Main Level | Bedroom | 13.9 x 8.10 | ||
| Main Level | Bedroom | 9.7 x 8.8 | ||
| Main Level | Primary Bedroom | 12.4 x 10.10 | ||
| Main Level | Living Room | 18.6 x 12.1 | ||
| Main Level | Eat In Kitchen | 16.2 x 9.9 |
https://www.realtor.ca/real-estate/29126343/910-mountview-crescent-sudbury
