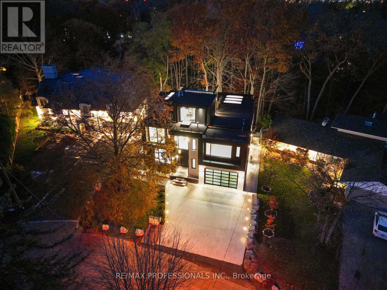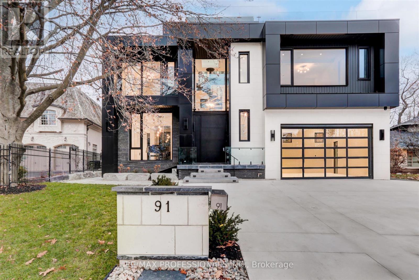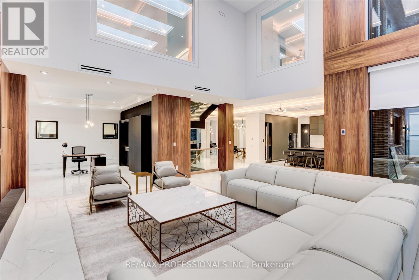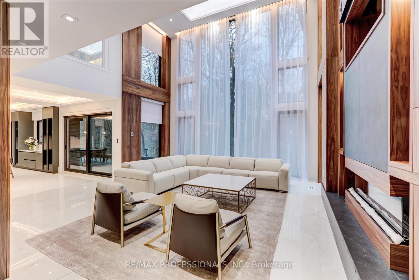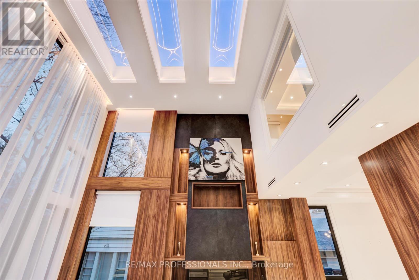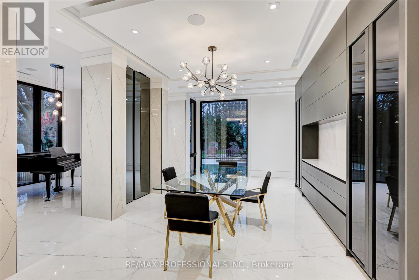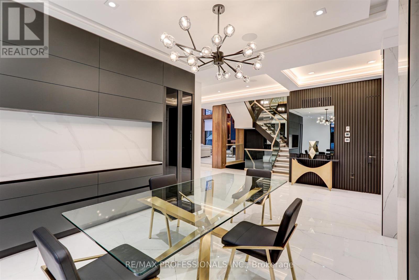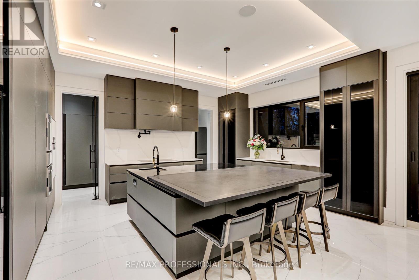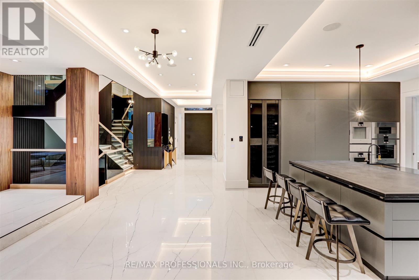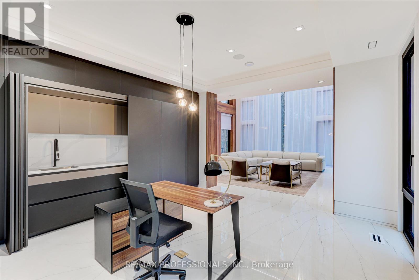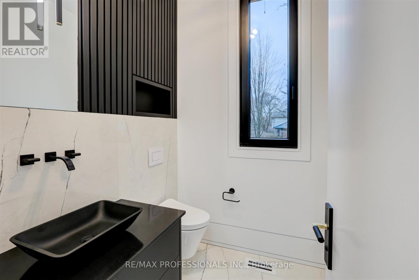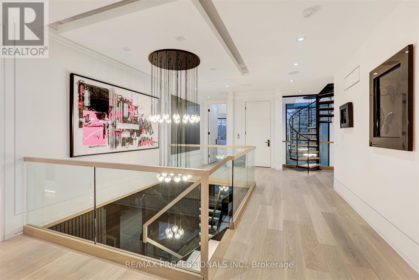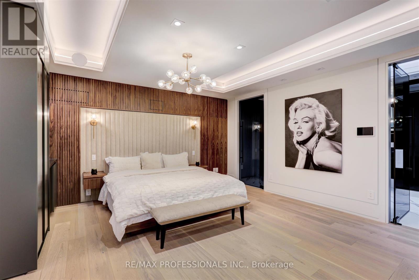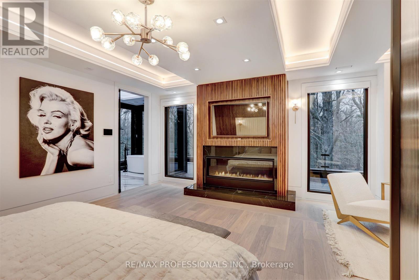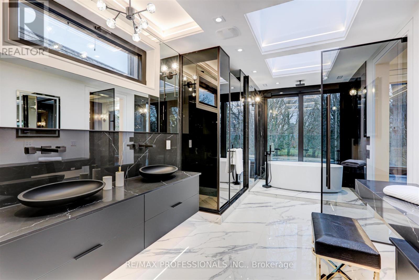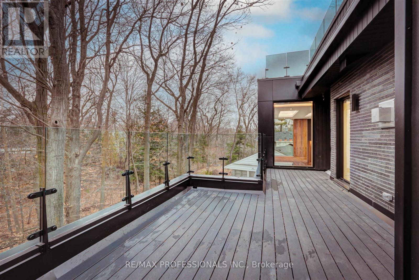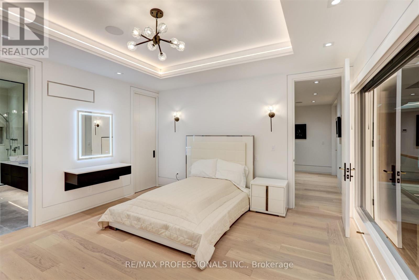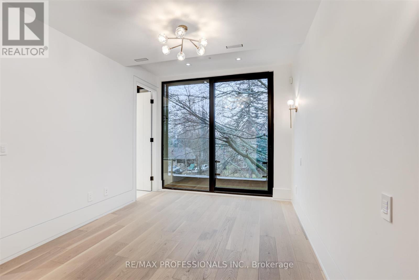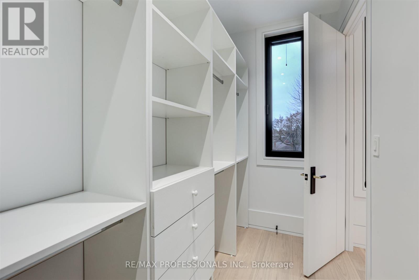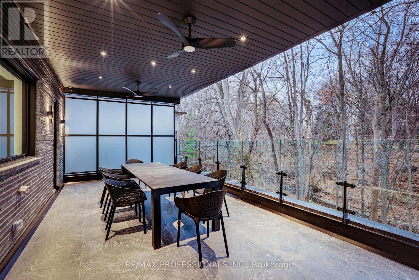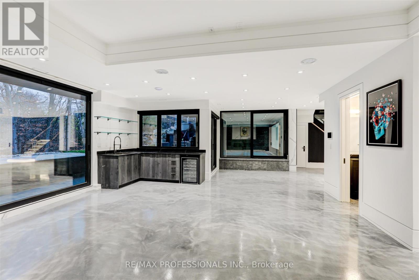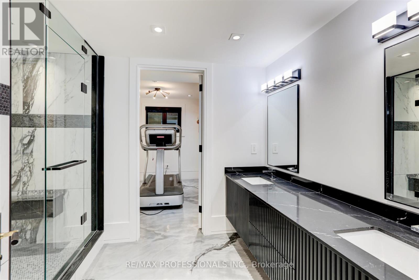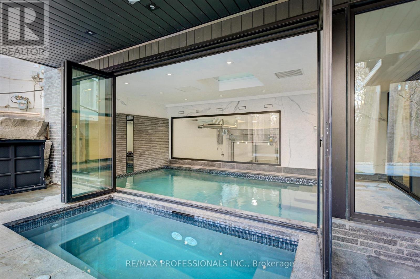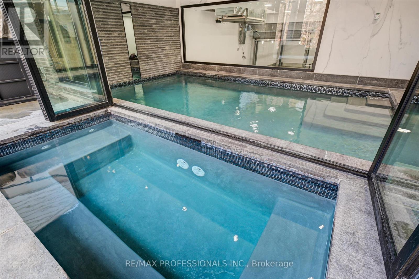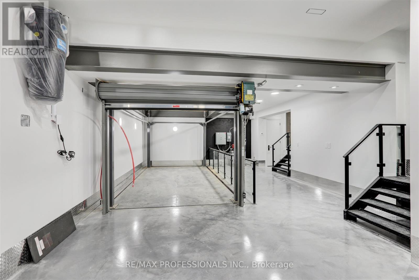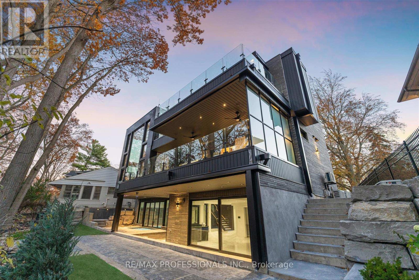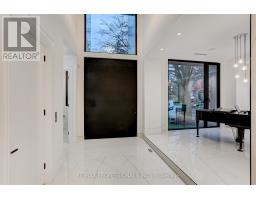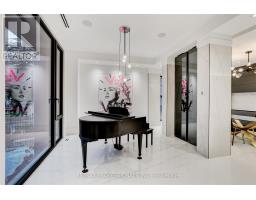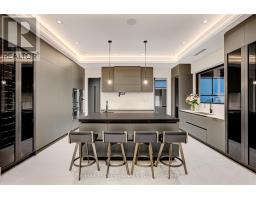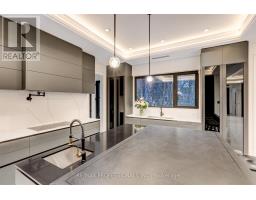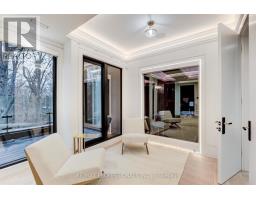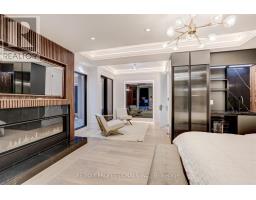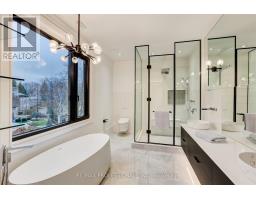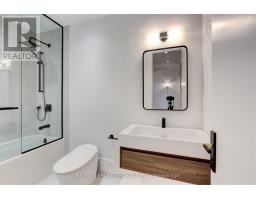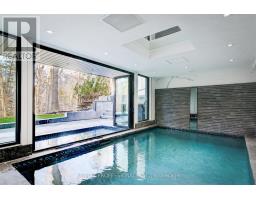5 Bedroom
8 Bathroom
Fireplace
Indoor Pool
Central Air Conditioning
Forced Air
$75,000 Monthly
Rare opportunity to rent this one of a kind in the whole country! 91 Valecrest Drive is an elegant, sophisticated, unique, ultra-modern masterpiece in the heart of Edenbridge Humber-Valley. The most luxurious European-imported finishes coupled with privacy and scenic ravine views from every angle make this home a sublime creation. Exact curatorial attention is given to absolutely every detail. Extreme extravagance is brought to each level including Italian-imported kitchen with butlers pantry and custom mechanical quartz island, extra-high ceilings, custom two-level garage lift/display, heated driveway and walkways, immaculate master bedroom with wraparound balcony overlooking ravines, take the elevator or spiral staircase up to the custom pergola on rooftop patio overlooking Valecrest Ravines, indoor pool, hot tub, gym, wine cellar and much more! **** EXTRAS **** Italian marble floors, Gaggenau appliances, custom motorized kitchen island, custom pergola, spiral staircase to rooftop terrace with spectacular views, control4 home automation, security system, sound system. (id:47351)
Property Details
|
MLS® Number
|
W8112128 |
|
Property Type
|
Single Family |
|
Community Name
|
Edenbridge-Humber Valley |
|
Amenities Near By
|
Hospital, Schools |
|
Community Features
|
School Bus |
|
Features
|
Cul-de-sac, Ravine |
|
Pool Type
|
Indoor Pool |
Building
|
Bathroom Total
|
8 |
|
Bedrooms Above Ground
|
4 |
|
Bedrooms Below Ground
|
1 |
|
Bedrooms Total
|
5 |
|
Basement Development
|
Finished |
|
Basement Features
|
Walk Out |
|
Basement Type
|
N/a (finished) |
|
Construction Style Attachment
|
Detached |
|
Cooling Type
|
Central Air Conditioning |
|
Exterior Finish
|
Stone |
|
Fireplace Present
|
Yes |
|
Heating Fuel
|
Natural Gas |
|
Heating Type
|
Forced Air |
|
Stories Total
|
2 |
|
Type
|
House |
Parking
Land
|
Acreage
|
No |
|
Land Amenities
|
Hospital, Schools |
|
Size Irregular
|
65.33 X 229 Ft ; Irreg-lot Widens To 120 At Rear |
|
Size Total Text
|
65.33 X 229 Ft ; Irreg-lot Widens To 120 At Rear |
Rooms
| Level |
Type |
Length |
Width |
Dimensions |
|
Lower Level |
Family Room |
5.97 m |
5.77 m |
5.97 m x 5.77 m |
|
Lower Level |
Bedroom 5 |
3.4 m |
2.78 m |
3.4 m x 2.78 m |
|
Lower Level |
Recreational, Games Room |
|
|
Measurements not available |
|
Main Level |
Living Room |
4.71 m |
3.6 m |
4.71 m x 3.6 m |
|
Main Level |
Dining Room |
4.33 m |
3.75 m |
4.33 m x 3.75 m |
|
Main Level |
Kitchen |
4.84 m |
4.97 m |
4.84 m x 4.97 m |
|
Main Level |
Great Room |
6.36 m |
6.27 m |
6.36 m x 6.27 m |
|
Main Level |
Office |
5.5 m |
4.28 m |
5.5 m x 4.28 m |
|
Upper Level |
Primary Bedroom |
5.07 m |
4.89 m |
5.07 m x 4.89 m |
|
Upper Level |
Bedroom 2 |
4.33 m |
4.09 m |
4.33 m x 4.09 m |
|
Upper Level |
Bedroom 3 |
4.38 m |
3.85 m |
4.38 m x 3.85 m |
|
Upper Level |
Bedroom 4 |
4.23 m |
3.09 m |
4.23 m x 3.09 m |
https://www.realtor.ca/real-estate/26579387/91-valecrest-dr-toronto-edenbridge-humber-valley
