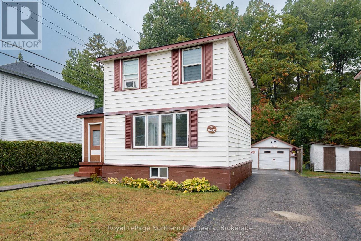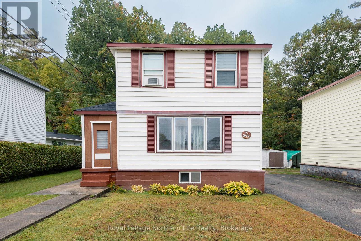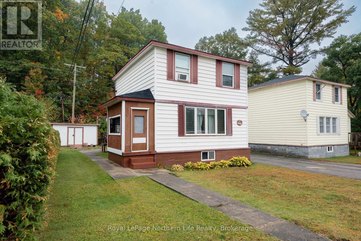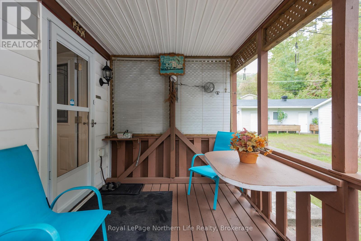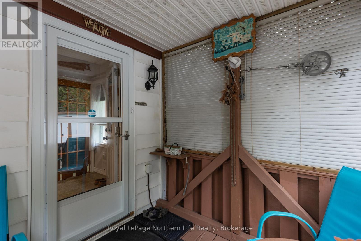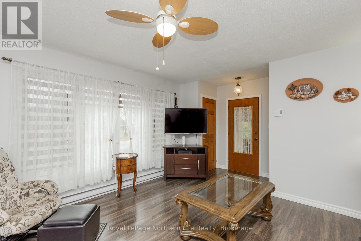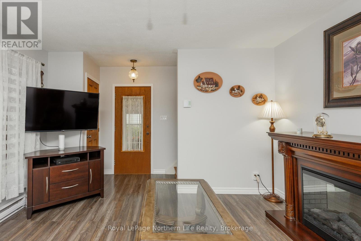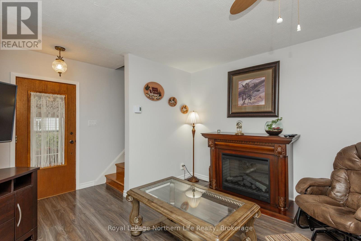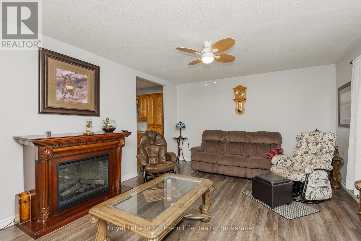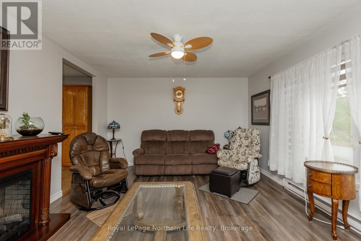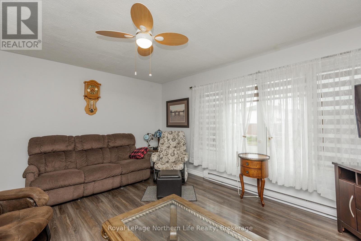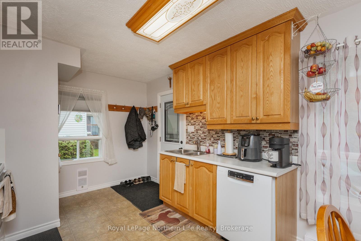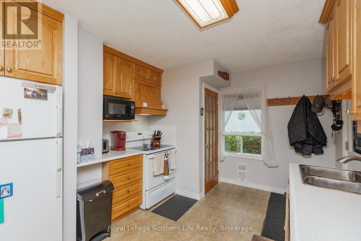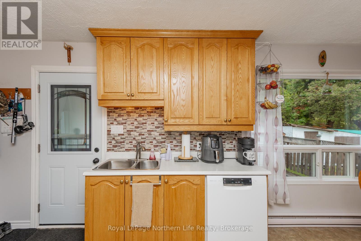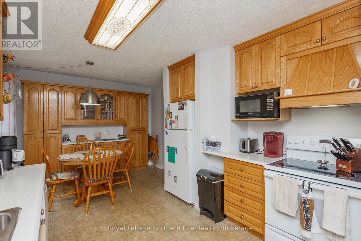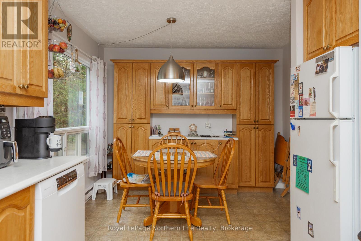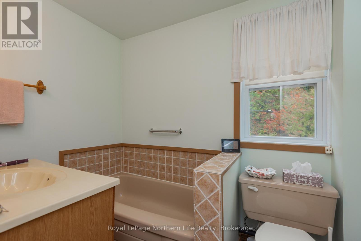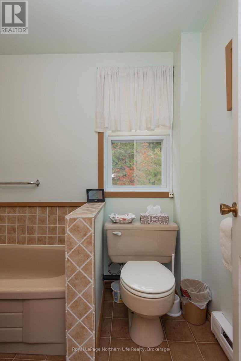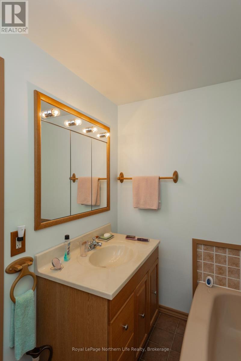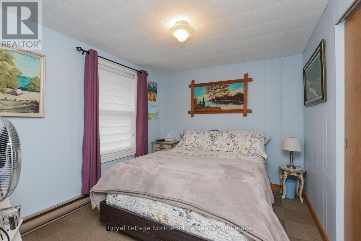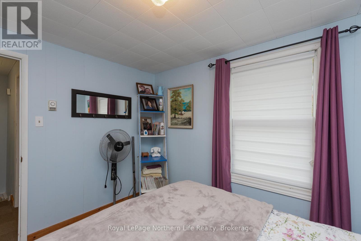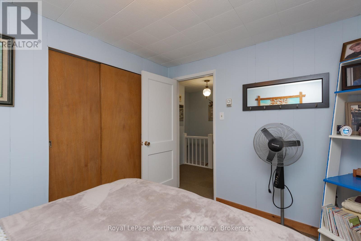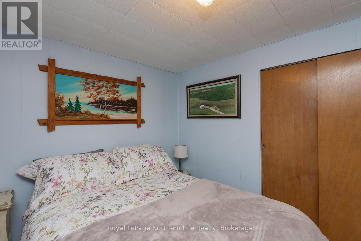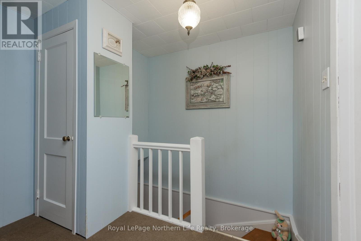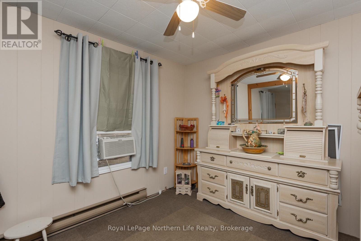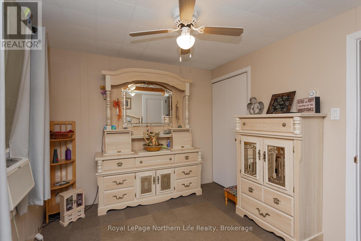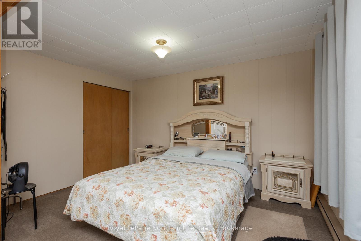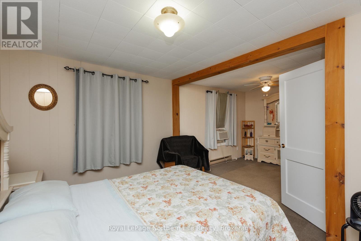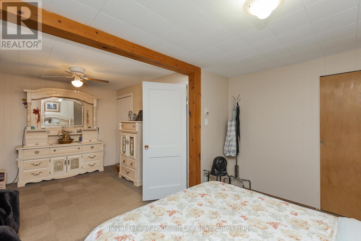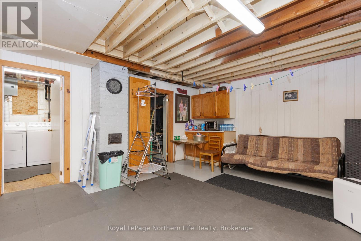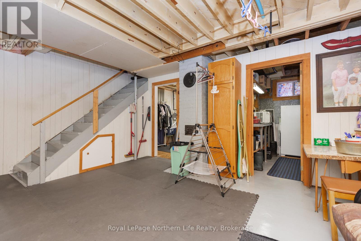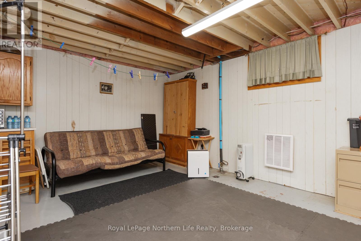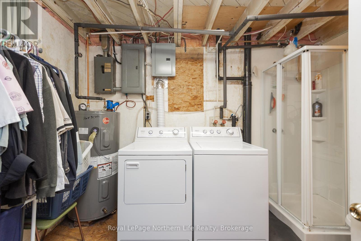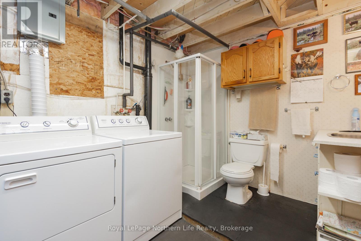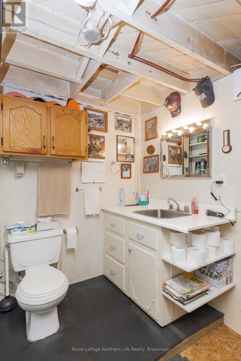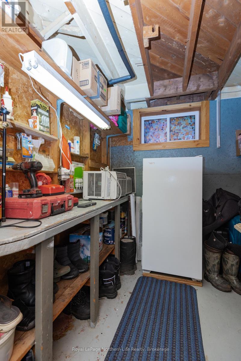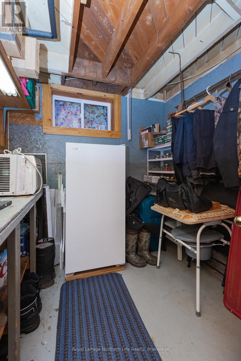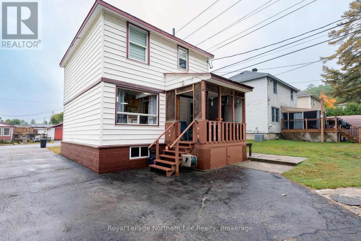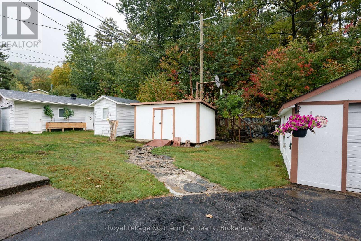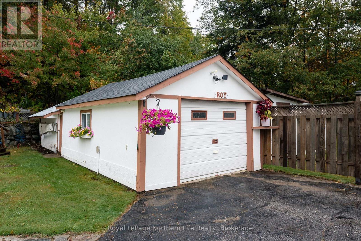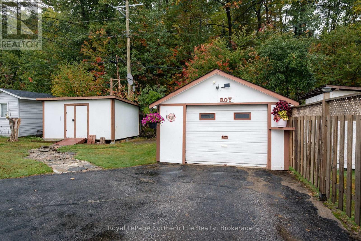2 Bedroom
2 Bathroom
700 - 1,100 ft2
Window Air Conditioner
Baseboard Heaters
$219,900
Welcome to 91 Oak Street in Thorne the perfect opportunity for first-time buyers or those looking to downsize. This meticulously maintained home offers over 1,200 square feet of comfortable living space.The main floor features a spacious kitchen with easy access to the dining and living areas, ideal for everyday living and entertaining. Upstairs, you'll find a 3-piece bathroom and two generously sized bedrooms, with the potential to convert the space into a third bedroom if desired.The partially finished basement includes a cozy living room, a 3-piece bathroom, laundry area, and a functional workshop perfect for hobbies or extra storage.Outside, you'll appreciate the abundance of storage options, including a detached garage with an attached storage area, plus a 12x16 shed to house all your lawn and garden equipment. Don't miss out on this well-cared-for property in a quiet, welcoming neighbourhood! (id:47351)
Property Details
|
MLS® Number
|
X12426242 |
|
Property Type
|
Single Family |
|
Community Name
|
Thorne |
|
Easement
|
Unknown |
|
Equipment Type
|
None |
|
Features
|
Wooded Area, Flat Site |
|
Parking Space Total
|
4 |
|
Rental Equipment Type
|
None |
|
Structure
|
Porch, Shed |
Building
|
Bathroom Total
|
2 |
|
Bedrooms Above Ground
|
2 |
|
Bedrooms Total
|
2 |
|
Age
|
51 To 99 Years |
|
Amenities
|
Separate Heating Controls |
|
Appliances
|
Water Heater, Dishwasher, Dryer, Microwave, Stove, Washer, Window Air Conditioner, Refrigerator |
|
Basement Development
|
Partially Finished |
|
Basement Type
|
N/a (partially Finished) |
|
Construction Style Attachment
|
Detached |
|
Cooling Type
|
Window Air Conditioner |
|
Exterior Finish
|
Vinyl Siding |
|
Fire Protection
|
Smoke Detectors |
|
Foundation Type
|
Block |
|
Heating Fuel
|
Electric |
|
Heating Type
|
Baseboard Heaters |
|
Stories Total
|
2 |
|
Size Interior
|
700 - 1,100 Ft2 |
|
Type
|
House |
|
Utility Water
|
Municipal Water |
Parking
Land
|
Access Type
|
Year-round Access |
|
Acreage
|
No |
|
Sewer
|
Sanitary Sewer |
|
Size Depth
|
106 Ft ,2 In |
|
Size Frontage
|
48 Ft ,10 In |
|
Size Irregular
|
48.9 X 106.2 Ft |
|
Size Total Text
|
48.9 X 106.2 Ft|under 1/2 Acre |
|
Surface Water
|
Lake/pond |
|
Zoning Description
|
Res |
Rooms
| Level |
Type |
Length |
Width |
Dimensions |
|
Second Level |
Primary Bedroom |
3.73 m |
5.79 m |
3.73 m x 5.79 m |
|
Second Level |
Bedroom 2 |
2.74 m |
3.35 m |
2.74 m x 3.35 m |
|
Second Level |
Bathroom |
1.68 m |
2.44 m |
1.68 m x 2.44 m |
|
Basement |
Living Room |
5.74 m |
4.5 m |
5.74 m x 4.5 m |
|
Basement |
Workshop |
2.41 m |
2.44 m |
2.41 m x 2.44 m |
|
Basement |
Bathroom |
3.05 m |
2.62 m |
3.05 m x 2.62 m |
|
Main Level |
Kitchen |
3.14 m |
5.82 m |
3.14 m x 5.82 m |
|
Main Level |
Living Room |
3.96 m |
5.79 m |
3.96 m x 5.79 m |
|
Main Level |
Sunroom |
1.52 m |
2.74 m |
1.52 m x 2.74 m |
Utilities
|
Cable
|
Installed |
|
Electricity
|
Installed |
|
Wireless
|
Available |
|
Sewer
|
Installed |
https://www.realtor.ca/real-estate/28911895/91-oak-street-unorganized-townships-thorne-thorne
