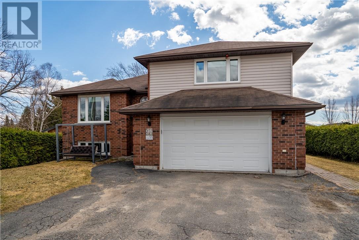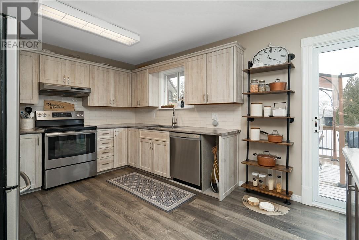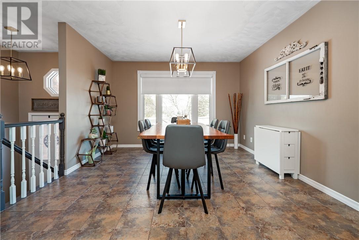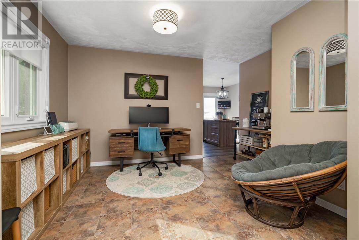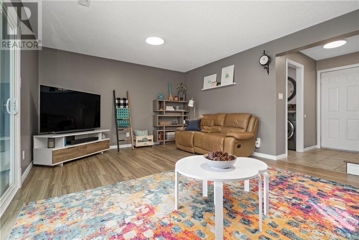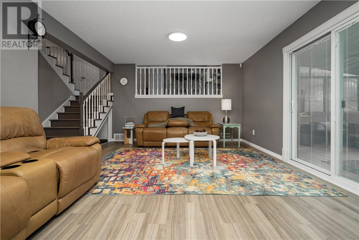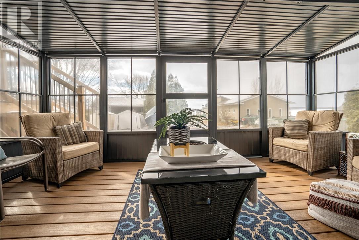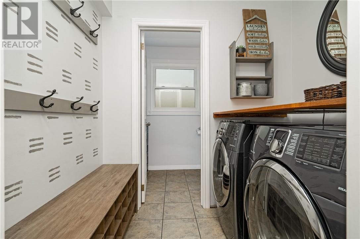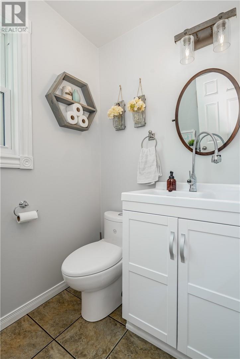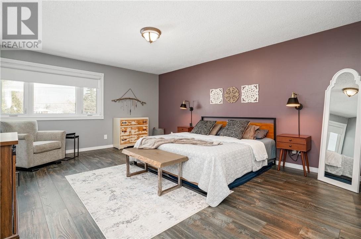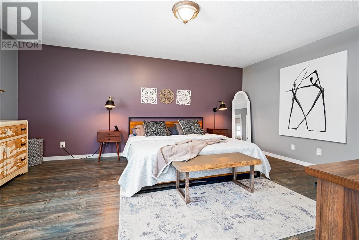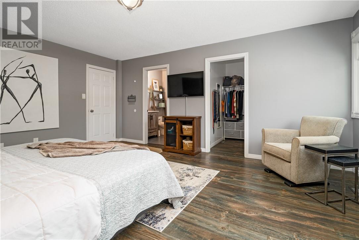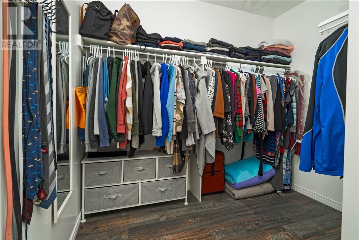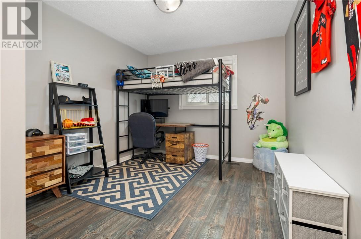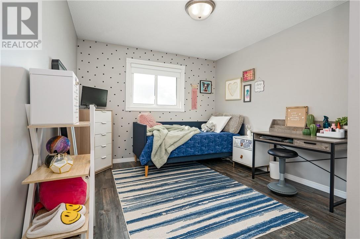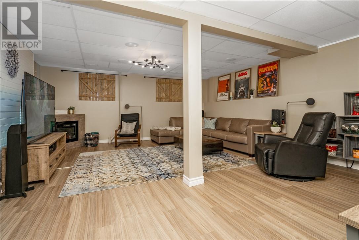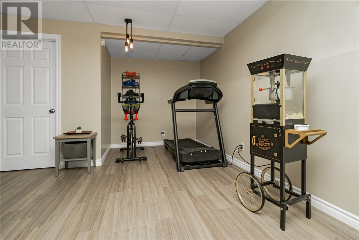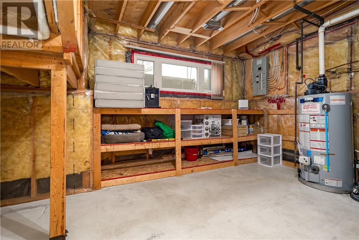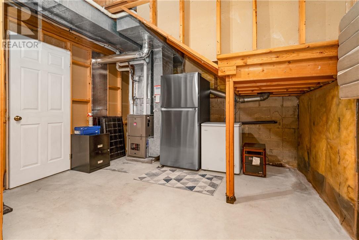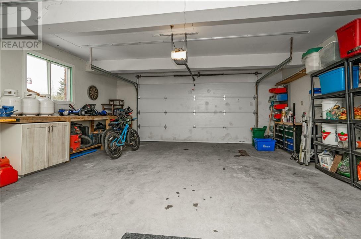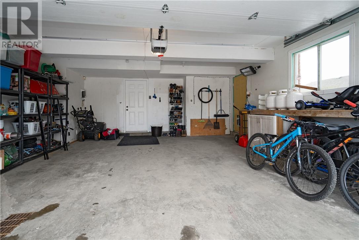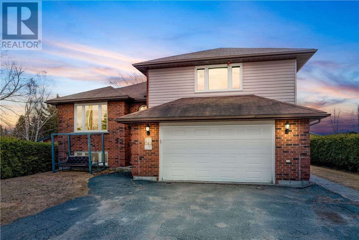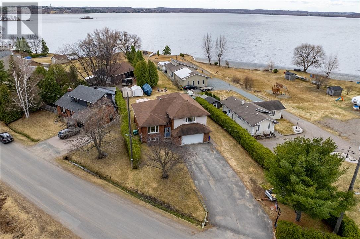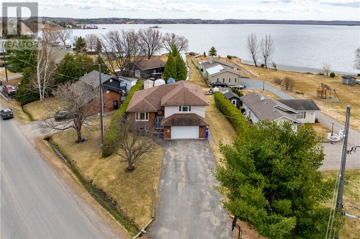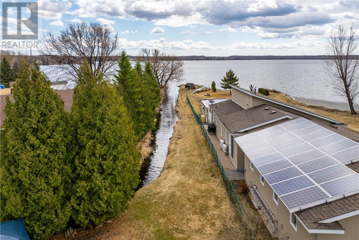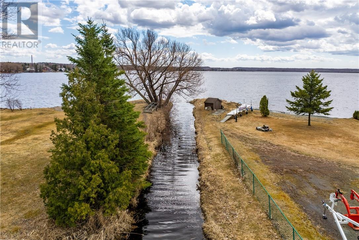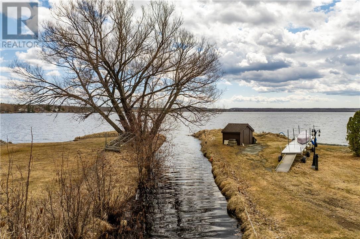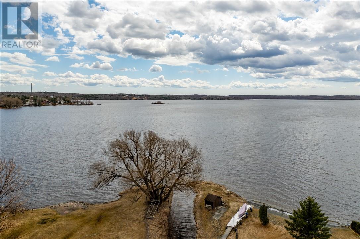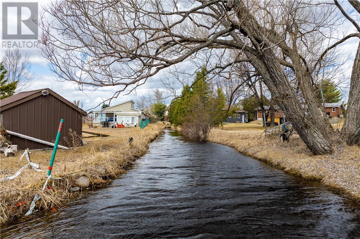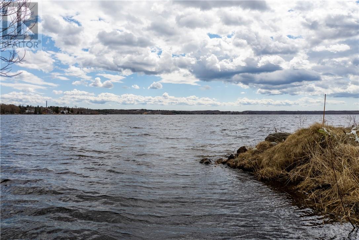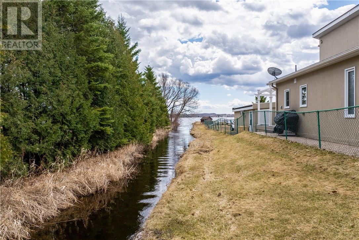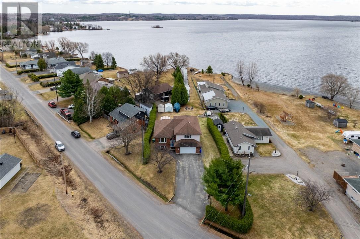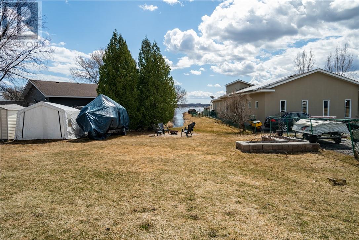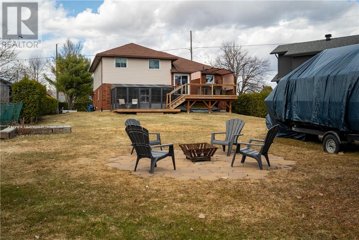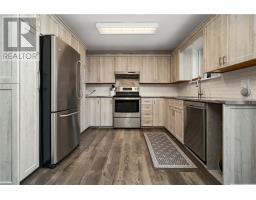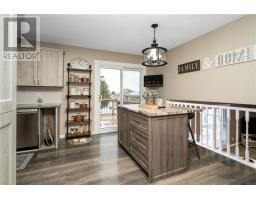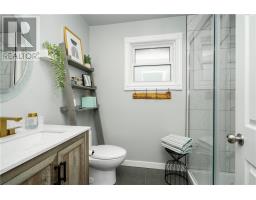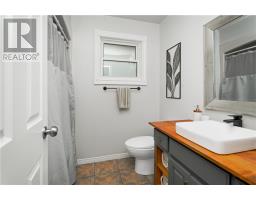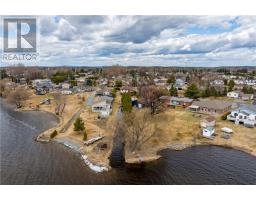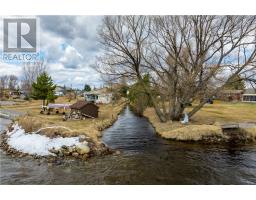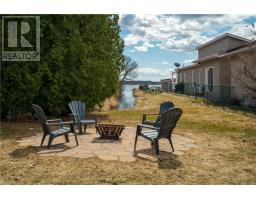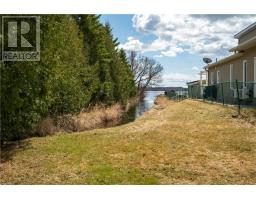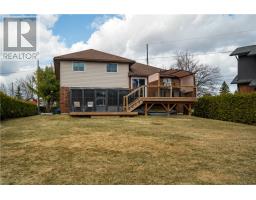3 Bedroom
3 Bathroom
4 Level
Fireplace
Central Air Conditioning
Forced Air
Waterfront
$679,900
Lakefront alert! Welcome home to 91 Laurier Street E, in Azilda. This stunning, move in ready home is nestled along the shores of Whitewater Lake is the perfect blend of elegance and comfort, offering a total of 3 bedrooms and 2.5 bathrooms. The large master bedroom features a walk-in closet as well as a newly renovated ensuite bathroom. The dedicated theatre room, complete with plush seating and state-of-the-art audio equipment as well as its own popcorn machine, providing the ultimate venue for movie nights. Outside, enjoy the lake, generous sized lot, expansive deck and gorgeous sunroom. It will be sure to impress. Perfect for unwinding after a long day. Escape the ordinary and embrace lake style living. (id:47351)
Property Details
|
MLS® Number
|
2116199 |
|
Property Type
|
Single Family |
|
Amenities Near By
|
Park, Public Transit, Schools |
|
Community Features
|
Family Oriented |
|
Equipment Type
|
None |
|
Rental Equipment Type
|
None |
|
Road Type
|
Paved Road |
|
Structure
|
Shed |
|
Water Front Name
|
Whitewater Lake |
|
Water Front Type
|
Waterfront |
Building
|
Bathroom Total
|
3 |
|
Bedrooms Total
|
3 |
|
Architectural Style
|
4 Level |
|
Basement Type
|
Full |
|
Cooling Type
|
Central Air Conditioning |
|
Exterior Finish
|
Brick, Vinyl Siding |
|
Fireplace Fuel
|
Electric |
|
Fireplace Present
|
Yes |
|
Fireplace Total
|
1 |
|
Flooring Type
|
Laminate, Tile |
|
Foundation Type
|
Block, Concrete |
|
Half Bath Total
|
1 |
|
Heating Type
|
Forced Air |
|
Roof Material
|
Asphalt Shingle |
|
Roof Style
|
Unknown |
|
Type
|
House |
|
Utility Water
|
Municipal Water |
Parking
Land
|
Access Type
|
Boat Access |
|
Acreage
|
No |
|
Land Amenities
|
Park, Public Transit, Schools |
|
Sewer
|
Municipal Sewage System |
|
Size Total Text
|
Under 1/2 Acre |
|
Zoning Description
|
R1 |
Rooms
| Level |
Type |
Length |
Width |
Dimensions |
|
Second Level |
Bedroom |
|
|
9'10 x 13'9 |
|
Second Level |
Primary Bedroom |
|
|
20'3 x 17'3 |
|
Second Level |
Bathroom |
|
|
6'6 x 7'6 |
|
Lower Level |
Recreational, Games Room |
|
|
20'3 x 17 |
|
Lower Level |
Other |
|
|
19'6 x 13 |
|
Lower Level |
Laundry Room |
|
|
5 x 7 |
|
Main Level |
Bedroom |
|
|
9'10 x 13'9 |
|
Main Level |
Den |
|
|
13 x 10 |
|
Main Level |
Dining Room |
|
|
14 x 12 |
|
Main Level |
Kitchen |
|
|
18'3 x 11 |
https://www.realtor.ca/real-estate/26782356/91-laurier-e-azilda
