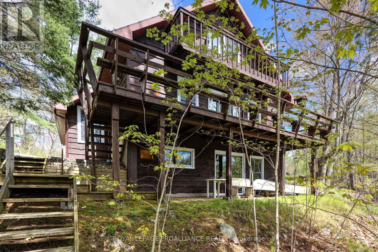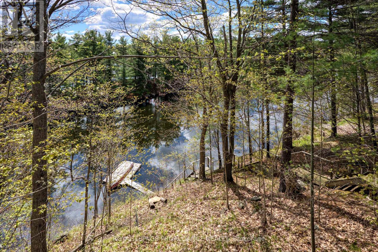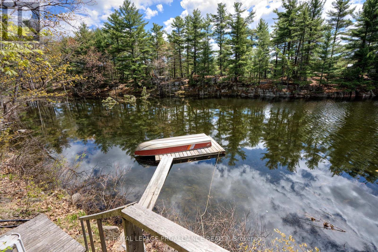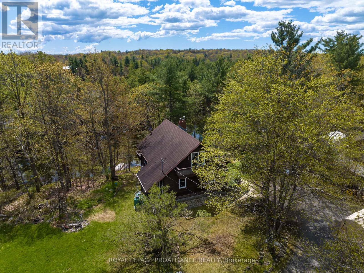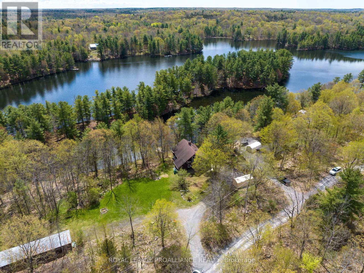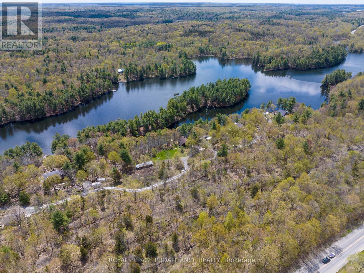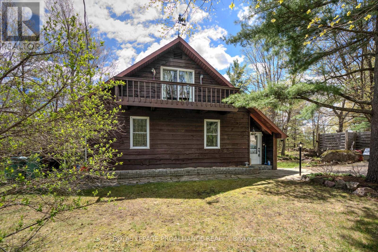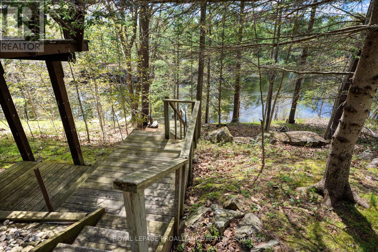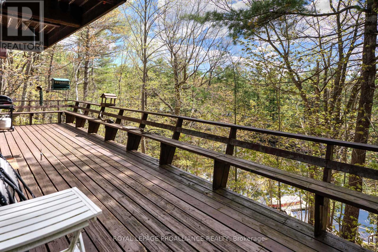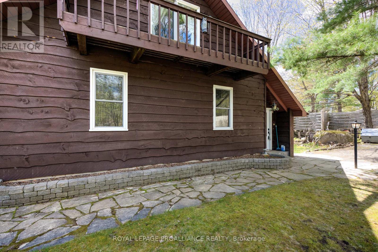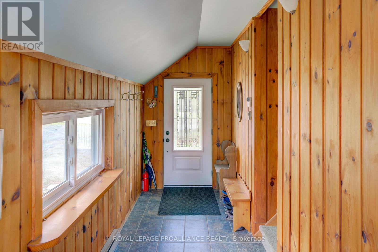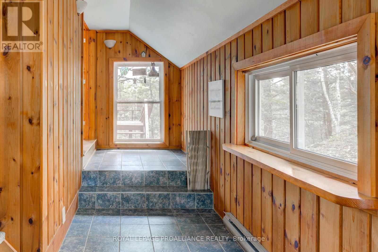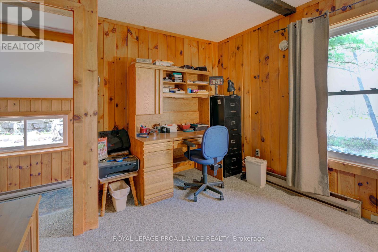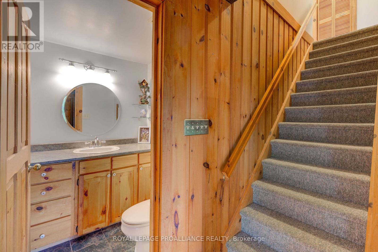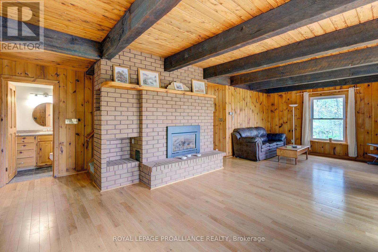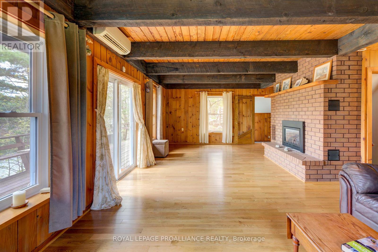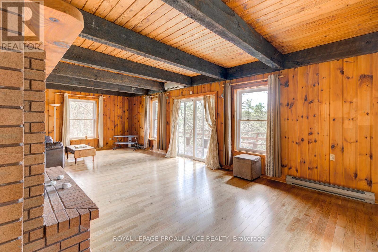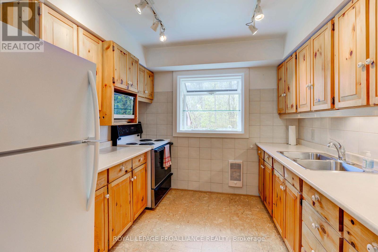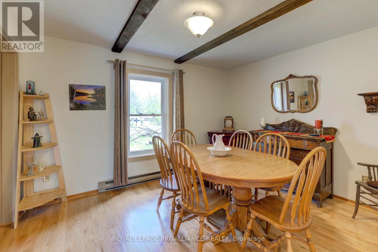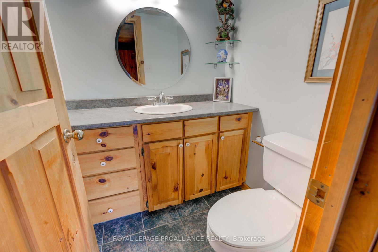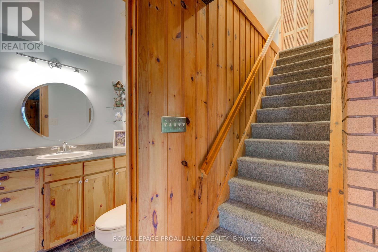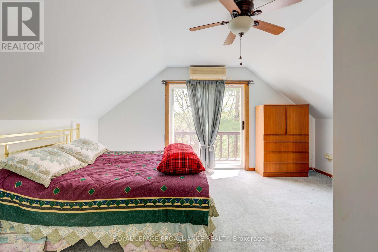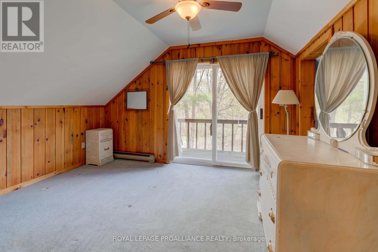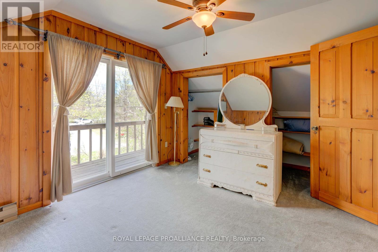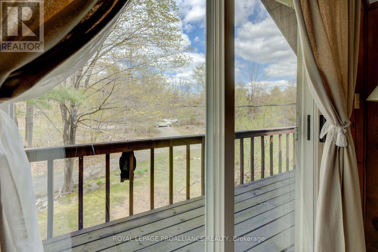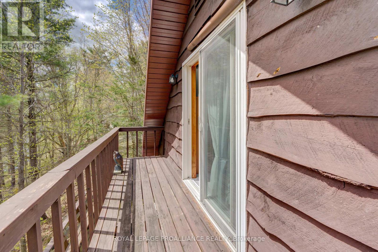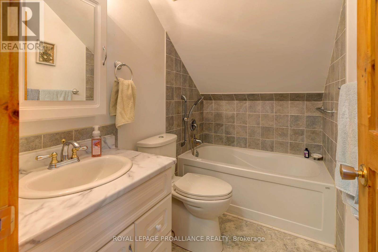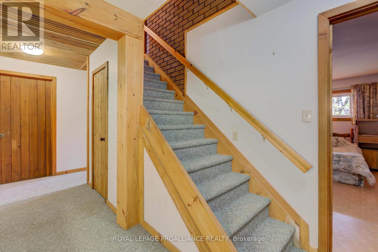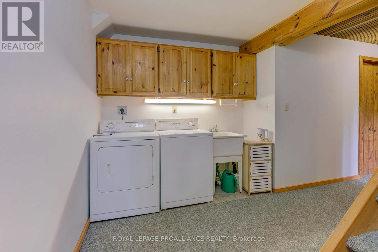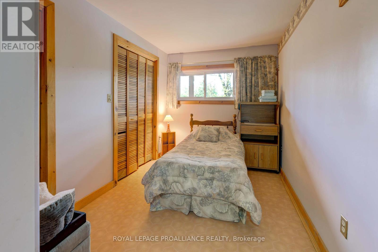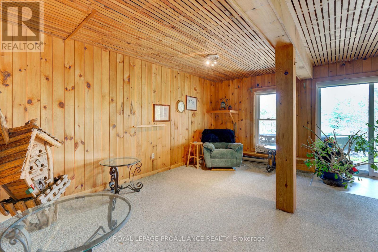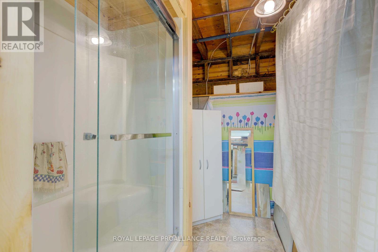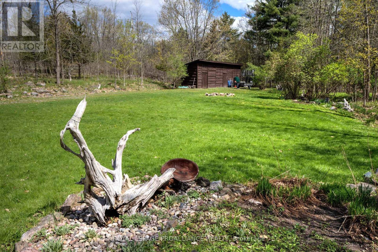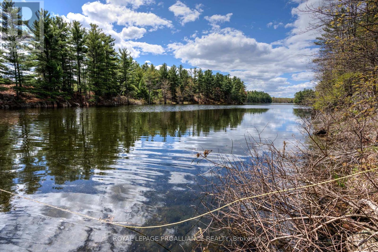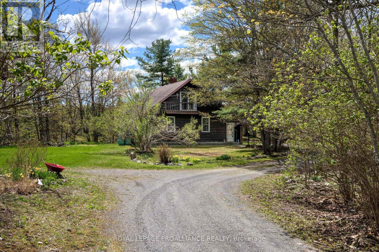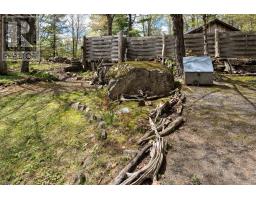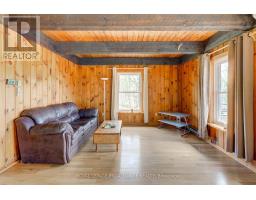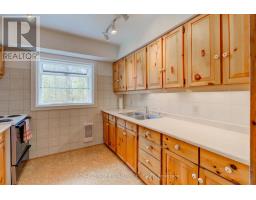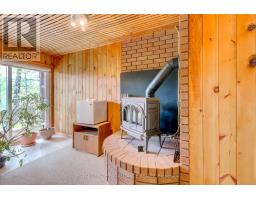3 Bedroom
3 Bathroom
Fireplace
Baseboard Heaters
Waterfront
$675,000
This property is located in Jones Bay a quiet section of Devil Lake that is on the east side of Perth Road. The property includes 4.5 acres of land with a mixture of trees, rocks and a great yard with perennials. The home is a chalet-style home with 2 bedrooms on the upper floor and a bedroom in the basement. There is a main floor office that could also be used as a small bedroom. There is a main floor 2-pc bathroom, a full bathroom on the upper level as well as a shower in the basement. The main level has a family room with a propane fireplace and a patio door that leads to the deck. Each of the bedrooms on the upper level has their own private balcony! The full, walkout basement has a recreation room with a propane wood stove, laundry facilities, a bedroom, large cold cellar plus plenty of storage space. There is a patio outside on this level and stairs that lead to the waterfront. The bay is shallow and not ideal for swimming but great for nature lovers, fishermen, etc (id:47351)
Property Details
|
MLS® Number
|
X8149296 |
|
Property Type
|
Single Family |
|
Parking Space Total
|
6 |
|
Water Front Type
|
Waterfront |
Building
|
Bathroom Total
|
3 |
|
Bedrooms Above Ground
|
2 |
|
Bedrooms Below Ground
|
1 |
|
Bedrooms Total
|
3 |
|
Basement Development
|
Partially Finished |
|
Basement Type
|
Full (partially Finished) |
|
Construction Style Attachment
|
Detached |
|
Exterior Finish
|
Wood |
|
Fireplace Present
|
Yes |
|
Heating Fuel
|
Propane |
|
Heating Type
|
Baseboard Heaters |
|
Stories Total
|
2 |
|
Type
|
House |
Land
|
Acreage
|
No |
|
Sewer
|
Septic System |
|
Size Irregular
|
319 X 625.4 Ft |
|
Size Total Text
|
319 X 625.4 Ft |
|
Surface Water
|
Lake/pond |
Rooms
| Level |
Type |
Length |
Width |
Dimensions |
|
Second Level |
Bedroom |
4.97 m |
4.34 m |
4.97 m x 4.34 m |
|
Second Level |
Bedroom |
3.25 m |
3.86 m |
3.25 m x 3.86 m |
|
Second Level |
Bathroom |
2.43 m |
1.49 m |
2.43 m x 1.49 m |
|
Lower Level |
Bedroom |
2.36 m |
4.44 m |
2.36 m x 4.44 m |
|
Lower Level |
Laundry Room |
2.41 m |
3.14 m |
2.41 m x 3.14 m |
|
Main Level |
Foyer |
1.62 m |
6.17 m |
1.62 m x 6.17 m |
|
Main Level |
Office |
3.27 m |
3.4 m |
3.27 m x 3.4 m |
|
Main Level |
Bathroom |
1.49 m |
1.54 m |
1.49 m x 1.54 m |
|
Main Level |
Living Room |
8.12 m |
4.09 m |
8.12 m x 4.09 m |
|
Main Level |
Kitchen |
2.81 m |
2.76 m |
2.81 m x 2.76 m |
|
Main Level |
Dining Room |
3.91 m |
3.32 m |
3.91 m x 3.32 m |
|
Main Level |
Pantry |
2.23 m |
1.47 m |
2.23 m x 1.47 m |
Utilities
|
Sewer
|
Installed |
|
Electricity
|
Installed |
https://www.realtor.ca/real-estate/26633375/91-ironwood-lane-south-frontenac
