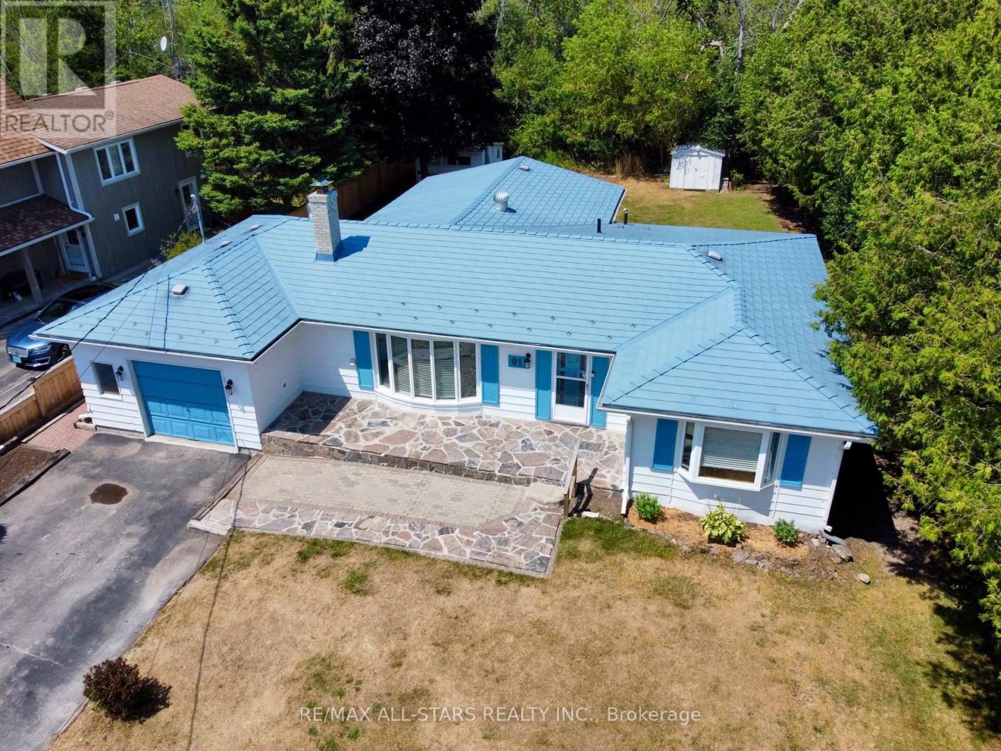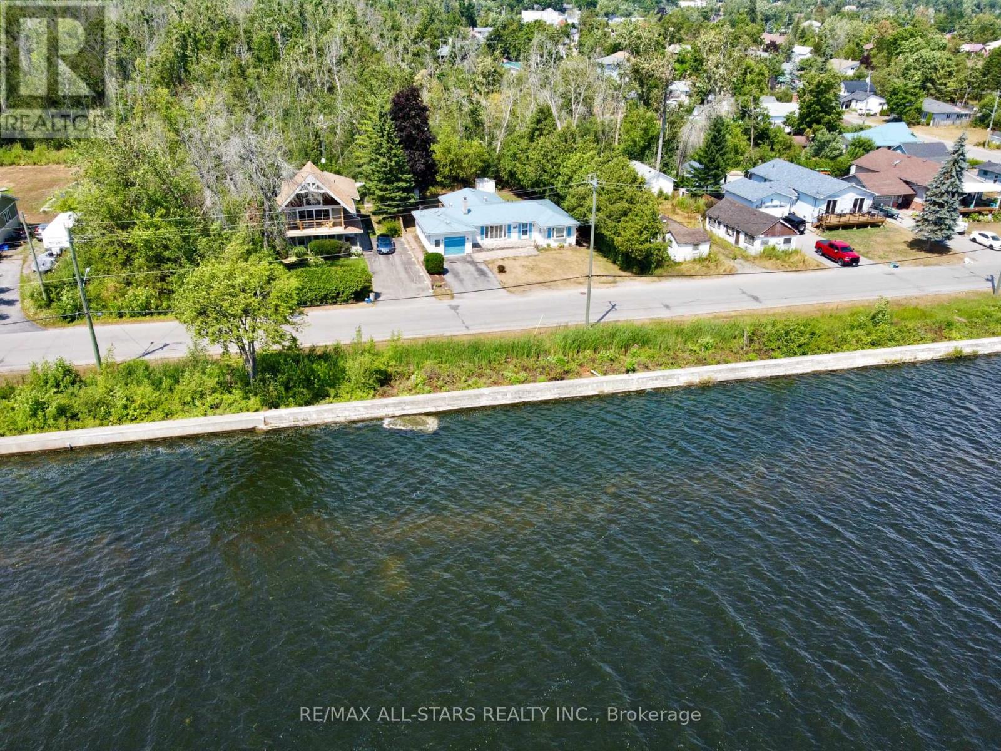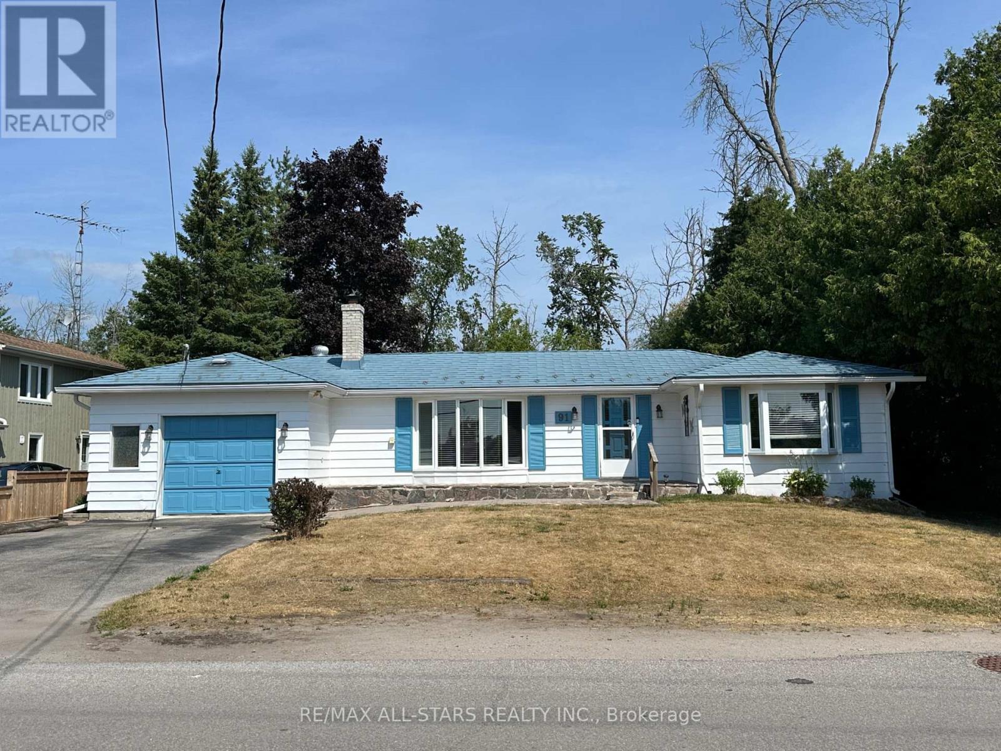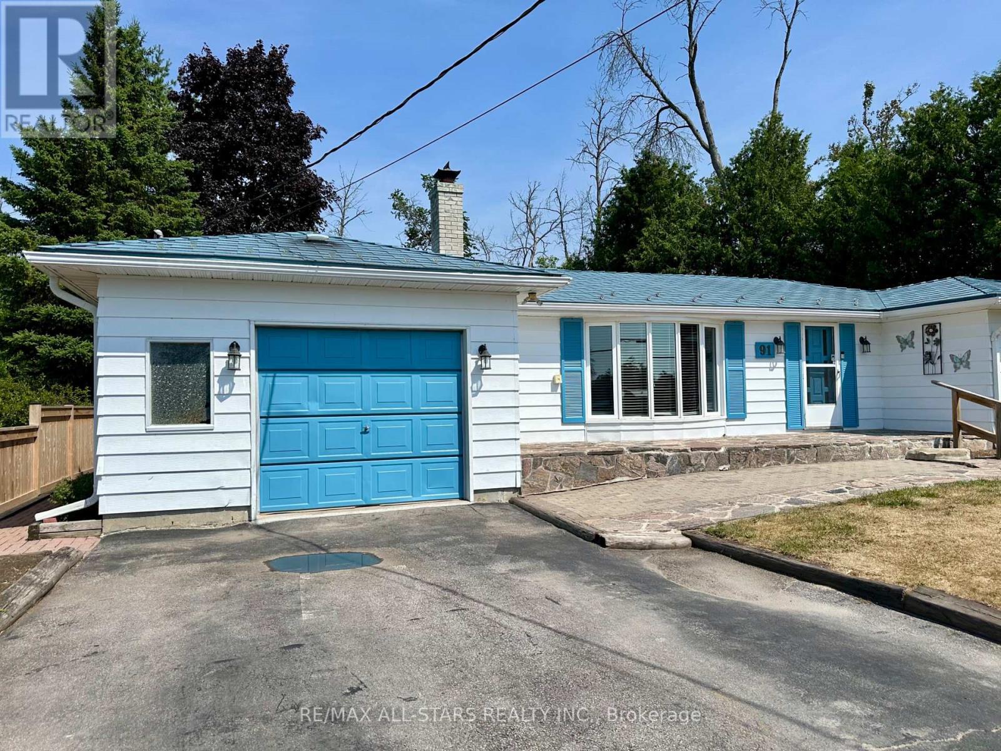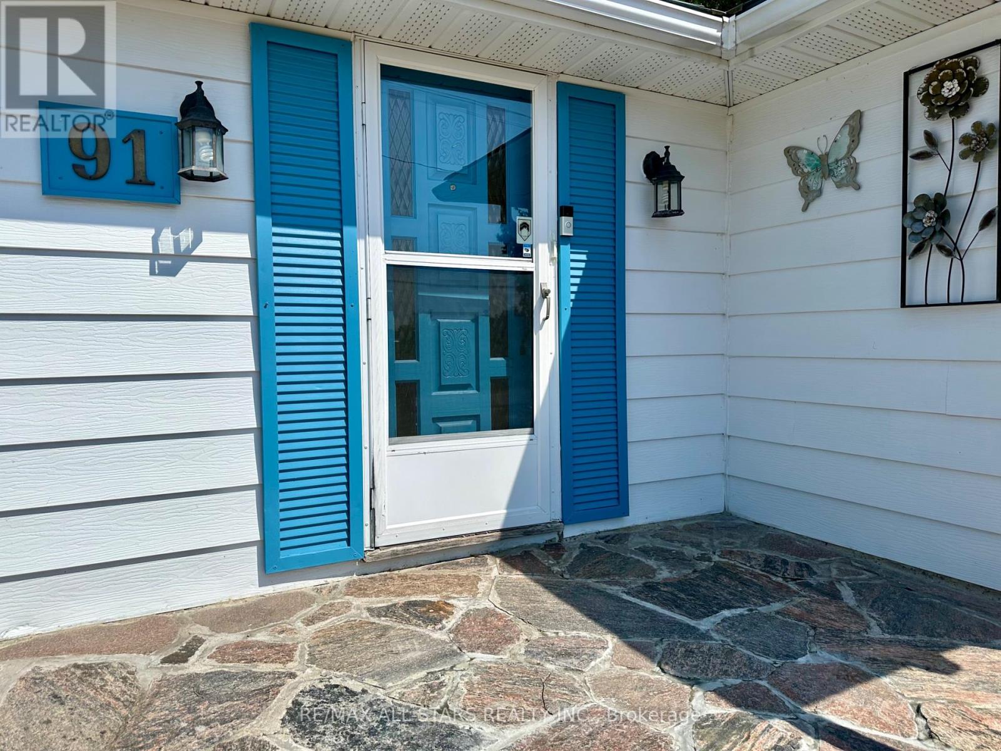2 Bedroom
2 Bathroom
1,100 - 1,500 ft2
Bungalow
Fireplace
Central Air Conditioning
Forced Air
Waterfront On Canal
Landscaped
$574,900
Situated in the heart of Bobcaygeon with direct views of Sturgeon Lake, this well-cared-for bungalow offers two bedrooms and two bathrooms, including an updated bath with a tile and glass shower. The large kitchen and dining area feature a walkout to the backyard deck, while a stone patio lakeside provides a great spot to enjoy the view. The spacious living room includes a wood-burning fireplace and lakeside views, creating a cozy gathering space. The attached single-car garage has been converted into a workshop, perfect for hobbies or storage. With a forced air furnace and metal roof, this home offers peace of mind. All within walking distance to shops, restaurants, and the beach, this property blends convenience with waterfront living. (id:47351)
Property Details
|
MLS® Number
|
X12312055 |
|
Property Type
|
Single Family |
|
Community Name
|
Bobcaygeon |
|
Community Features
|
Fishing |
|
Easement
|
Unknown, None |
|
Features
|
Waterway, Flat Site, Dry |
|
Parking Space Total
|
3 |
|
Structure
|
Deck, Patio(s), Shed, Breakwater |
|
View Type
|
Lake View, Unobstructed Water View |
|
Water Front Type
|
Waterfront On Canal |
Building
|
Bathroom Total
|
2 |
|
Bedrooms Above Ground
|
2 |
|
Bedrooms Total
|
2 |
|
Amenities
|
Fireplace(s) |
|
Appliances
|
Dishwasher, Dryer, Freezer, Stove, Washer, Window Coverings, Refrigerator |
|
Architectural Style
|
Bungalow |
|
Basement Development
|
Unfinished |
|
Basement Type
|
N/a (unfinished) |
|
Construction Style Attachment
|
Detached |
|
Cooling Type
|
Central Air Conditioning |
|
Exterior Finish
|
Vinyl Siding, Wood |
|
Fireplace Present
|
Yes |
|
Foundation Type
|
Concrete, Block |
|
Half Bath Total
|
1 |
|
Heating Fuel
|
Electric |
|
Heating Type
|
Forced Air |
|
Stories Total
|
1 |
|
Size Interior
|
1,100 - 1,500 Ft2 |
|
Type
|
House |
|
Utility Water
|
Municipal Water |
Parking
Land
|
Access Type
|
Year-round Access |
|
Acreage
|
No |
|
Landscape Features
|
Landscaped |
|
Sewer
|
Sanitary Sewer |
|
Size Depth
|
115 Ft ,6 In |
|
Size Frontage
|
70 Ft |
|
Size Irregular
|
70 X 115.5 Ft |
|
Size Total Text
|
70 X 115.5 Ft |
|
Zoning Description
|
R1 |
Rooms
| Level |
Type |
Length |
Width |
Dimensions |
|
Main Level |
Primary Bedroom |
5.79 m |
3.66 m |
5.79 m x 3.66 m |
|
Main Level |
Bedroom 2 |
4.27 m |
3.35 m |
4.27 m x 3.35 m |
|
Main Level |
Living Room |
6.1 m |
3.35 m |
6.1 m x 3.35 m |
|
Main Level |
Dining Room |
3.35 m |
2.59 m |
3.35 m x 2.59 m |
|
Main Level |
Kitchen |
4.88 m |
2.13 m |
4.88 m x 2.13 m |
|
Main Level |
Laundry Room |
4.17 m |
2.26 m |
4.17 m x 2.26 m |
|
Main Level |
Workshop |
4.42 m |
4.27 m |
4.42 m x 4.27 m |
|
Main Level |
Other |
4.88 m |
3.96 m |
4.88 m x 3.96 m |
https://www.realtor.ca/real-estate/28663635/91-front-street-w-kawartha-lakes-bobcaygeon-bobcaygeon
