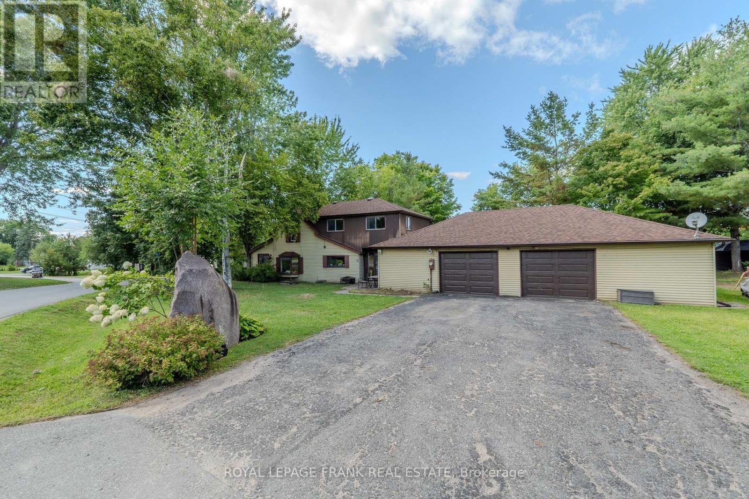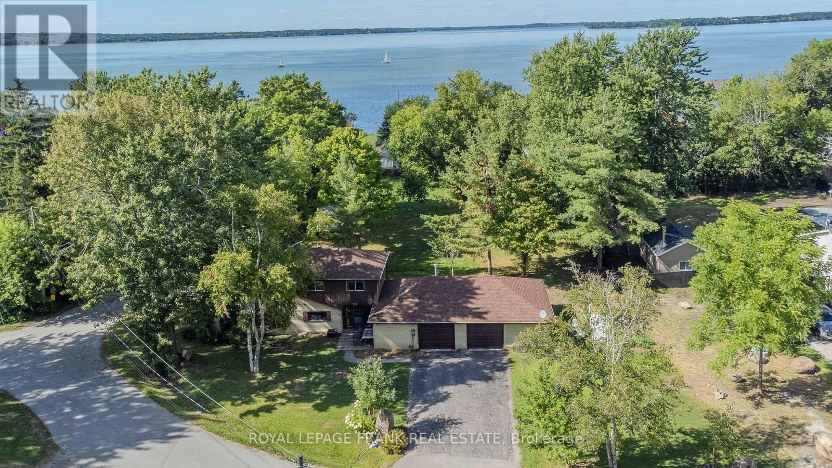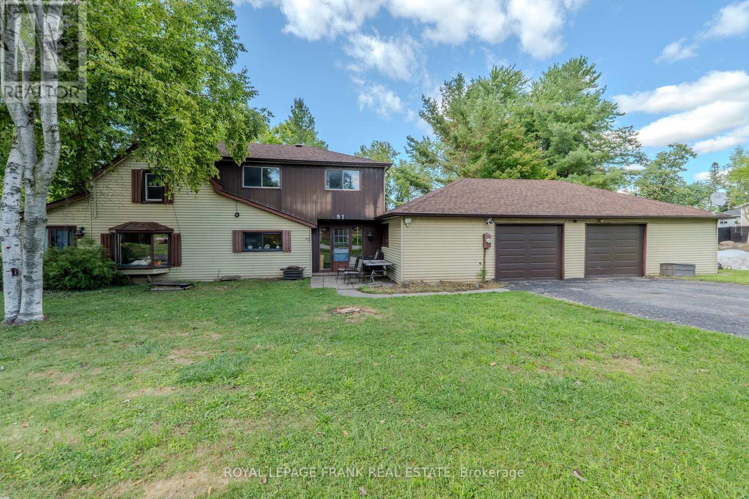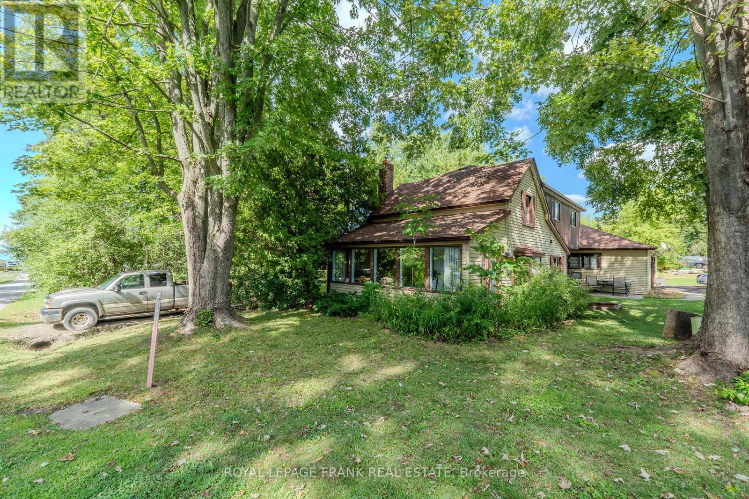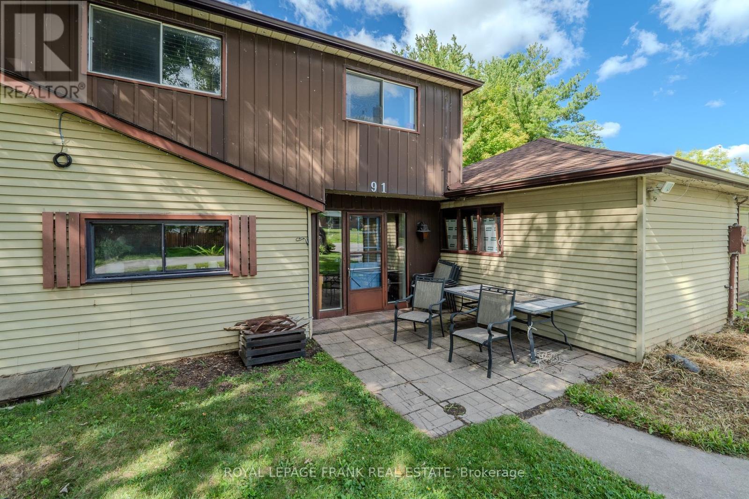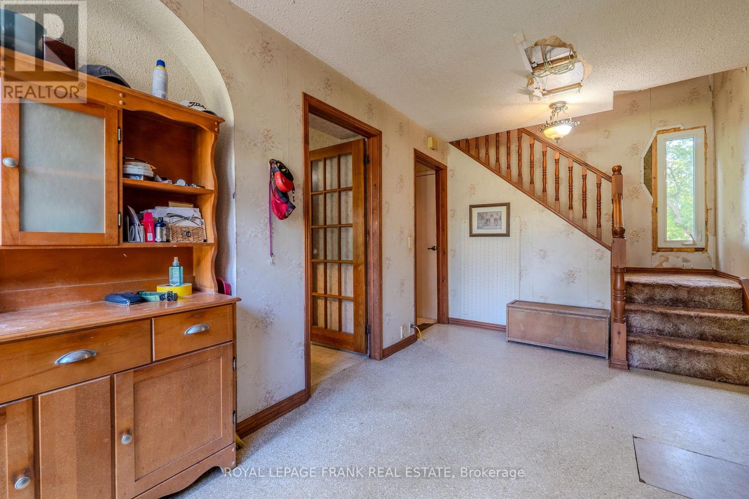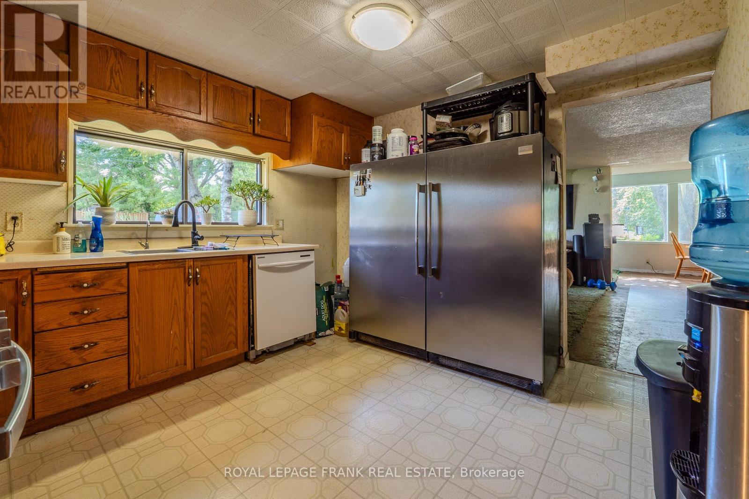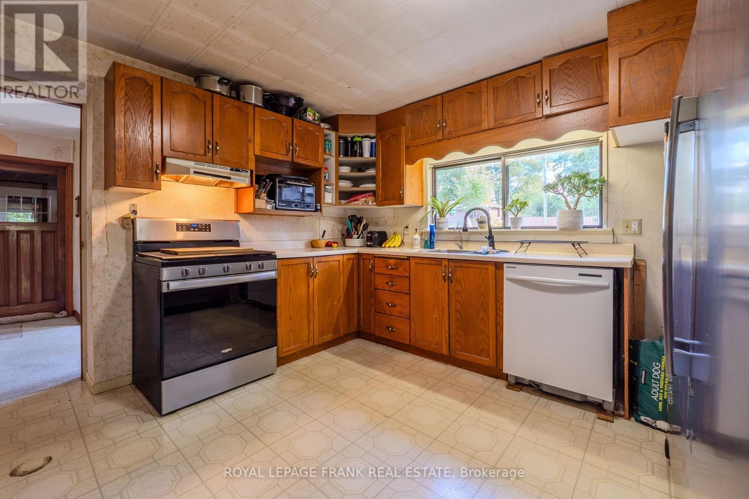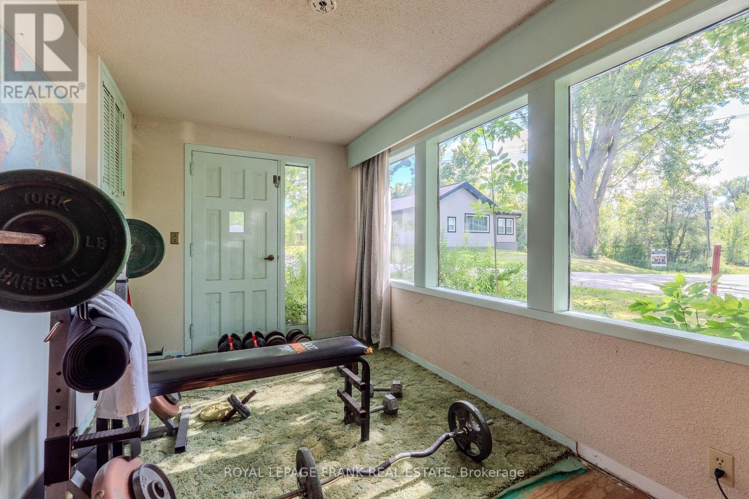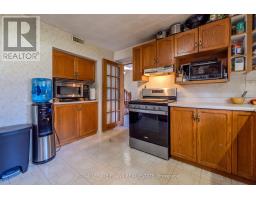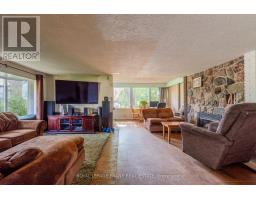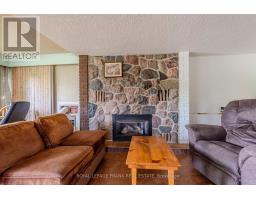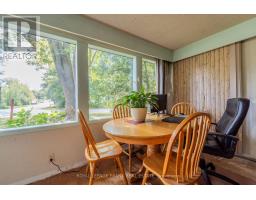4 Bedroom
2 Bathroom
1,500 - 2,000 ft2
Fireplace
Wall Unit
Forced Air
$499,900
Fixer-Upper with Huge Potential in Caesarea! Calling all contractors, renovators & investors. Seize an incredible opportunity to make this 4-bedroom, 2-storey home your own. With some TLC, this property could be transformed into the perfect family base. The open plan living/dining area is centered around a comforting floor to ceiling stone fireplace w/ gas insert. One of the true highlights of the home is the oversized 3-car garage, complete with separate workshop rooms & storage loft - ideal for hobbyists, trades, or anyone in need of extra space (see floor plans). Just a short stroll to the waterfront with beaches, parks, and boat launches at your doorstep. The charming lakeside community of Caesarea offers a relaxed lifestyle on the shores of Lake Scugog, all within commuting distance of the GTA. Bring your vision and unlock the potential. (id:47351)
Property Details
|
MLS® Number
|
E12361915 |
|
Property Type
|
Single Family |
|
Community Name
|
Rural Scugog |
|
Amenities Near By
|
Beach, Golf Nearby, Marina, Park |
|
Community Features
|
School Bus |
|
Features
|
Irregular Lot Size, Sump Pump |
|
Parking Space Total
|
8 |
Building
|
Bathroom Total
|
2 |
|
Bedrooms Above Ground
|
4 |
|
Bedrooms Total
|
4 |
|
Amenities
|
Fireplace(s) |
|
Appliances
|
Garage Door Opener Remote(s), Water Heater, Water Treatment, Dryer, Stove, Washer, Refrigerator |
|
Basement Type
|
Crawl Space |
|
Construction Style Attachment
|
Detached |
|
Cooling Type
|
Wall Unit |
|
Exterior Finish
|
Aluminum Siding |
|
Fire Protection
|
Smoke Detectors |
|
Fireplace Present
|
Yes |
|
Fireplace Total
|
1 |
|
Foundation Type
|
Concrete, Block |
|
Heating Fuel
|
Natural Gas |
|
Heating Type
|
Forced Air |
|
Stories Total
|
2 |
|
Size Interior
|
1,500 - 2,000 Ft2 |
|
Type
|
House |
|
Utility Water
|
Dug Well |
Parking
Land
|
Acreage
|
No |
|
Land Amenities
|
Beach, Golf Nearby, Marina, Park |
|
Sewer
|
Holding Tank |
|
Size Depth
|
75 Ft |
|
Size Frontage
|
140 Ft |
|
Size Irregular
|
140 X 75 Ft |
|
Size Total Text
|
140 X 75 Ft|under 1/2 Acre |
Rooms
| Level |
Type |
Length |
Width |
Dimensions |
|
Second Level |
Bedroom |
4.04 m |
3.17 m |
4.04 m x 3.17 m |
|
Second Level |
Bedroom 2 |
3.48 m |
2.9 m |
3.48 m x 2.9 m |
|
Second Level |
Bedroom 3 |
2.79 m |
2.46 m |
2.79 m x 2.46 m |
|
Second Level |
Bedroom 4 |
2.9 m |
2.13 m |
2.9 m x 2.13 m |
|
Main Level |
Living Room |
5.79 m |
4.11 m |
5.79 m x 4.11 m |
|
Main Level |
Sunroom |
5.79 m |
2.31 m |
5.79 m x 2.31 m |
|
Main Level |
Kitchen |
4.04 m |
3.89 m |
4.04 m x 3.89 m |
Utilities
|
Cable
|
Available |
|
Electricity
|
Installed |
https://www.realtor.ca/real-estate/28771593/91-centre-street-scugog-rural-scugog
