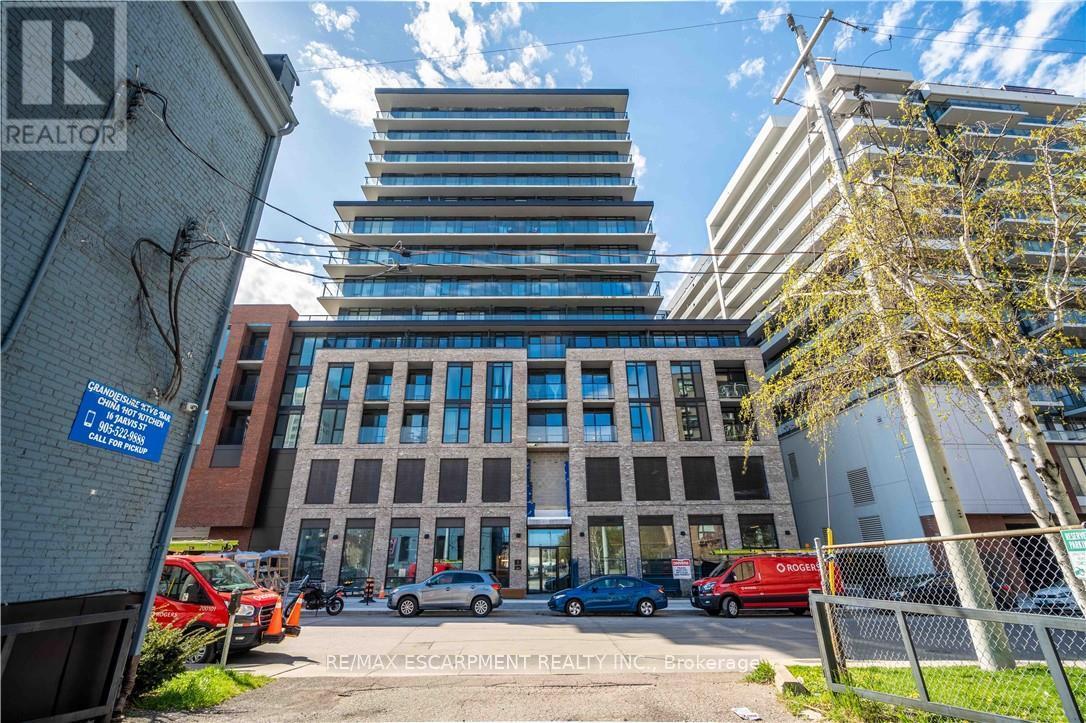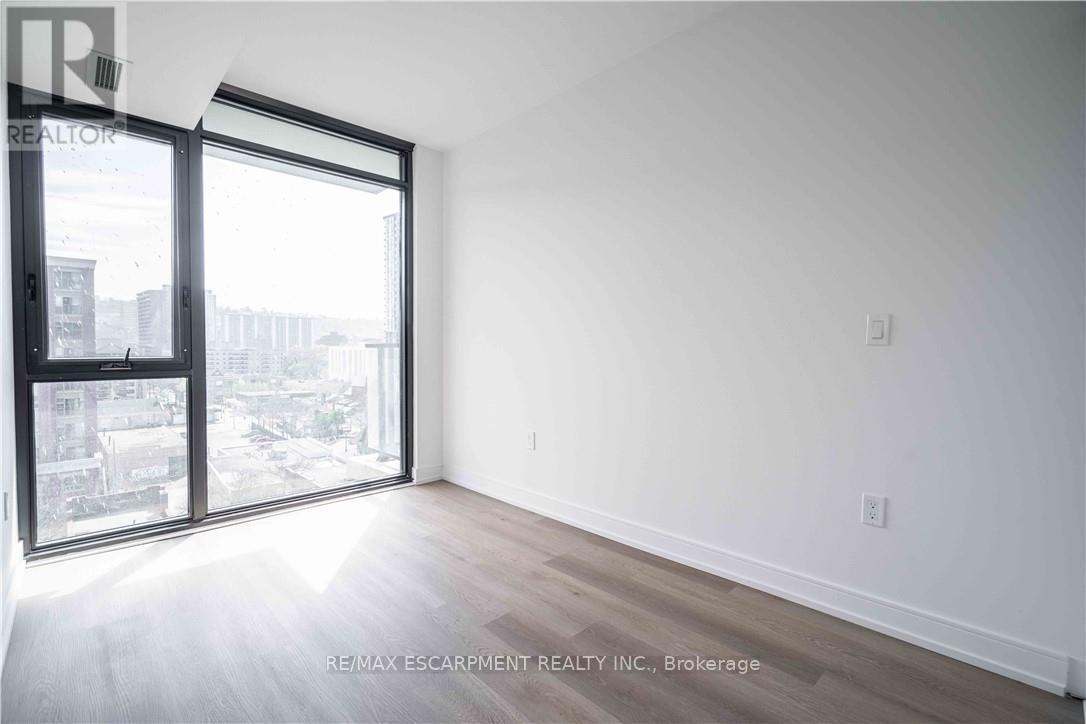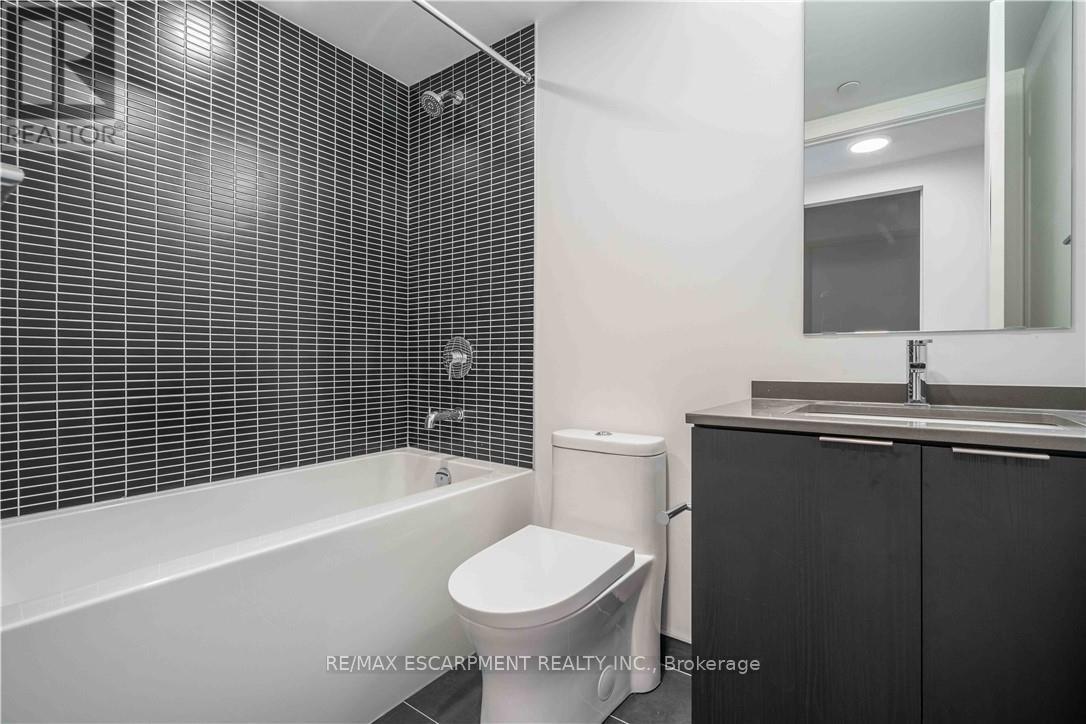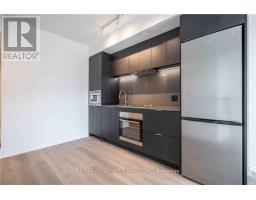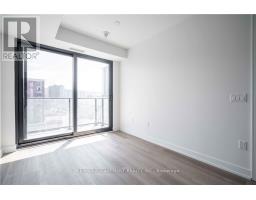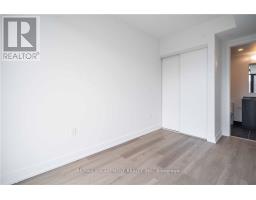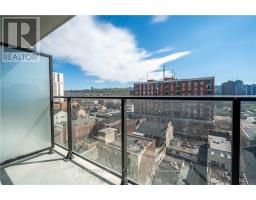908 - 1 Jarvis Street Hamilton, Ontario L8R 3J2
2 Bedroom
2 Bathroom
600 - 699 ft2
Bungalow
Central Air Conditioning
Forced Air
$499,950Maintenance, Common Area Maintenance
$368.62 Monthly
Maintenance, Common Area Maintenance
$368.62 MonthlyKnock on this door at 1 Jarvis Street #908, in the core of Hamilton downtown. Brand new, never lived in, this ultra modern building featuring 1+1(den/bedroom) and 2 bathrooms. Many upgrades including rich quartz tops, stove top, hidden dishwasher, washer, dryer and vinyl flooring throughout (no carpets). Building amenities include fitness centre, lounge, 24 hour concierge, yoga room and much more. Wonderful views from balcony of escarpment and downtown core. (id:47351)
Property Details
| MLS® Number | X12109541 |
| Property Type | Single Family |
| Community Name | Beasley |
| Community Features | Pet Restrictions |
| Features | Balcony, In Suite Laundry |
Building
| Bathroom Total | 2 |
| Bedrooms Above Ground | 1 |
| Bedrooms Below Ground | 1 |
| Bedrooms Total | 2 |
| Age | New Building |
| Appliances | Dishwasher, Dryer, Stove, Washer, Refrigerator |
| Architectural Style | Bungalow |
| Cooling Type | Central Air Conditioning |
| Exterior Finish | Brick, Concrete |
| Heating Fuel | Natural Gas |
| Heating Type | Forced Air |
| Stories Total | 1 |
| Size Interior | 600 - 699 Ft2 |
| Type | Apartment |
Parking
| No Garage |
Land
| Acreage | No |
| Zoning Description | D3 |
Rooms
| Level | Type | Length | Width | Dimensions |
|---|---|---|---|---|
| Main Level | Foyer | 2.06 m | 1.7 m | 2.06 m x 1.7 m |
| Main Level | Bedroom | 2.39 m | 2.54 m | 2.39 m x 2.54 m |
| Main Level | Bedroom | 4.14 m | 2.31 m | 4.14 m x 2.31 m |
| Main Level | Kitchen | 2.92 m | 2.62 m | 2.92 m x 2.62 m |
| Main Level | Living Room | 3.58 m | 2.74 m | 3.58 m x 2.74 m |
| Main Level | Bathroom | Measurements not available | ||
| Main Level | Bathroom | Measurements not available | ||
| Main Level | Laundry Room | 0.91 m | 1.02 m | 0.91 m x 1.02 m |
https://www.realtor.ca/real-estate/28228038/908-1-jarvis-street-hamilton-beasley-beasley
