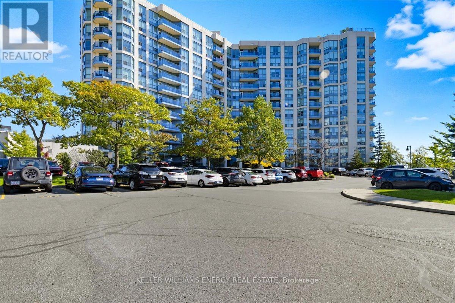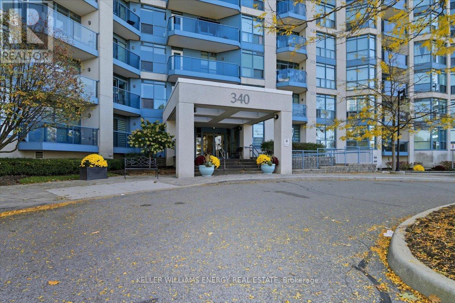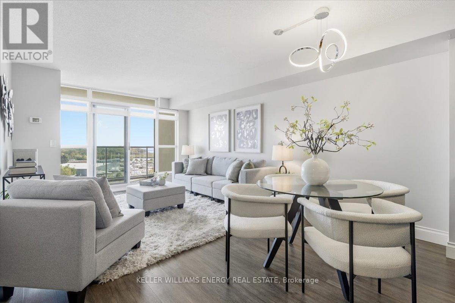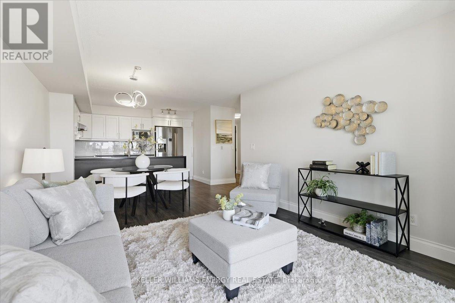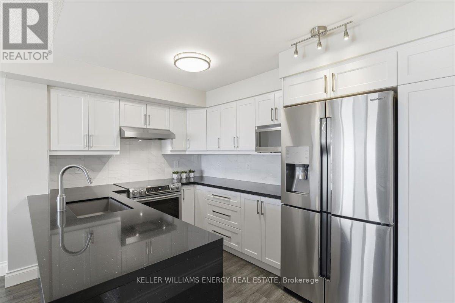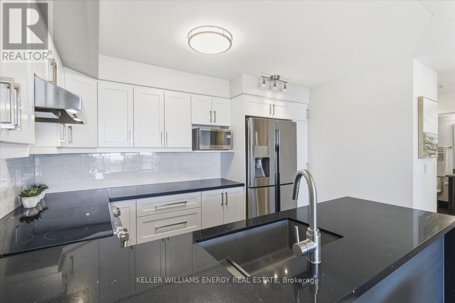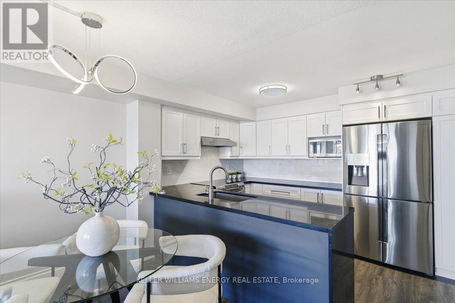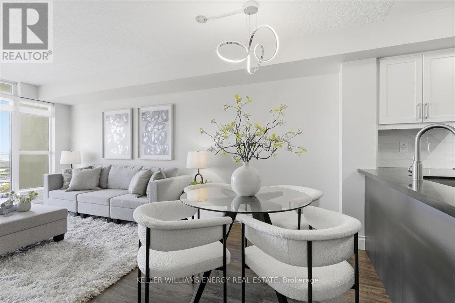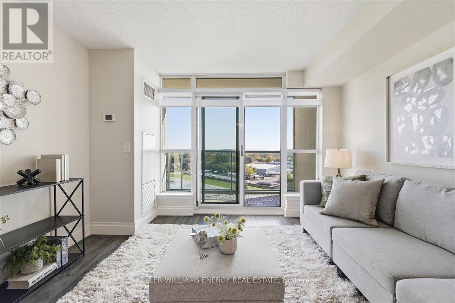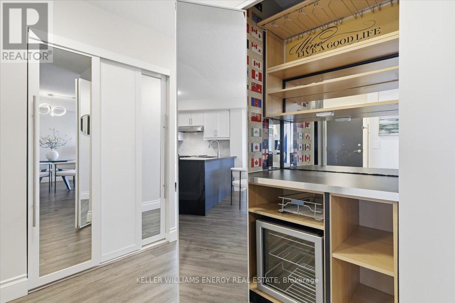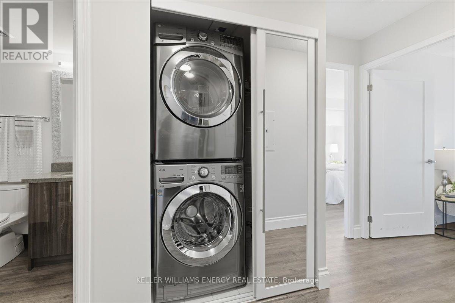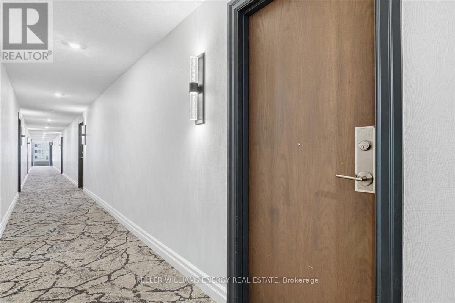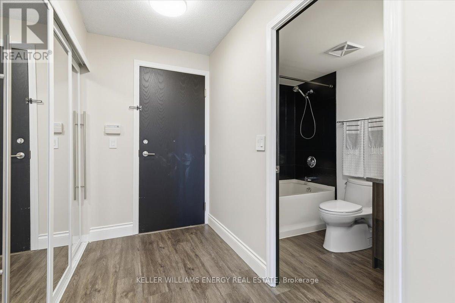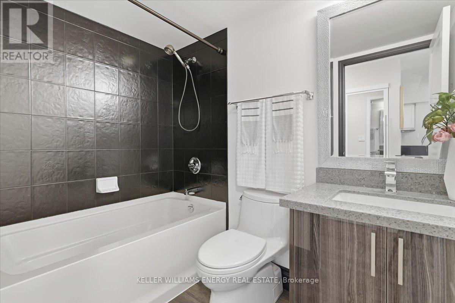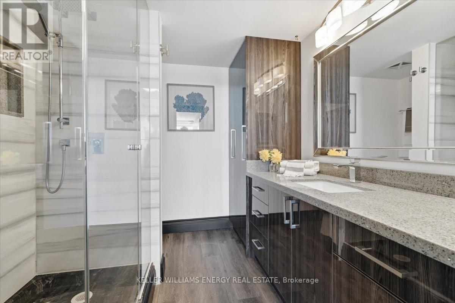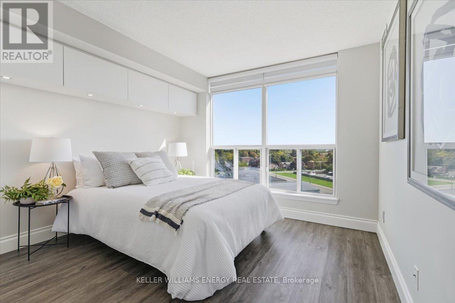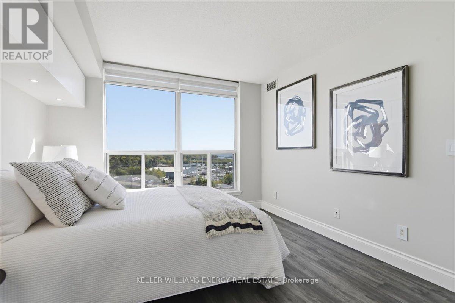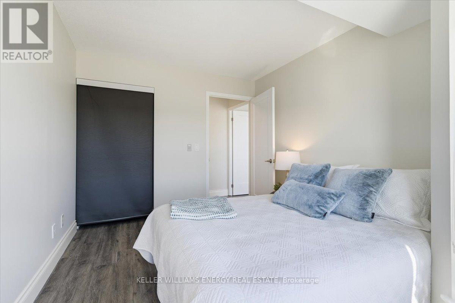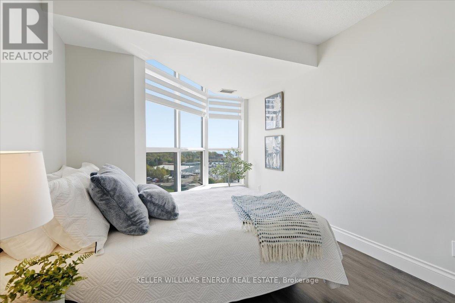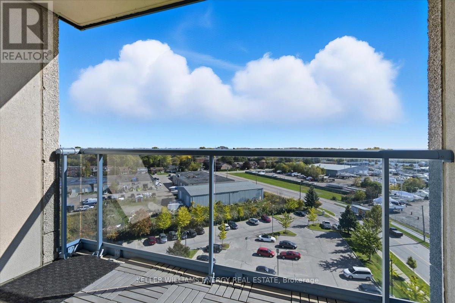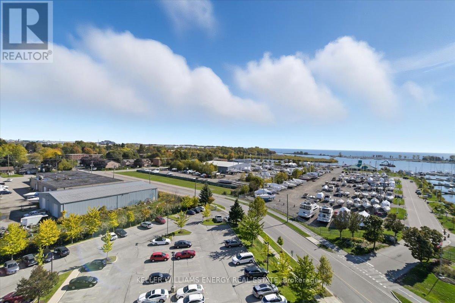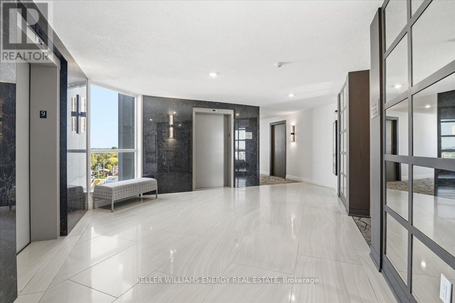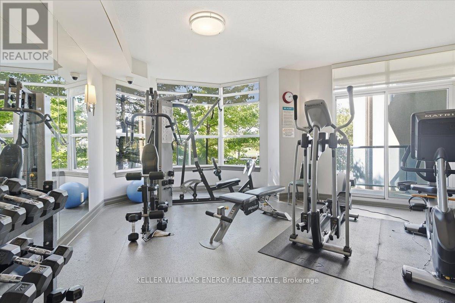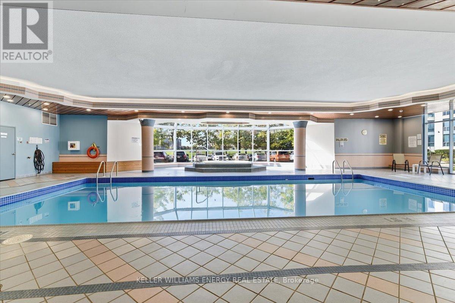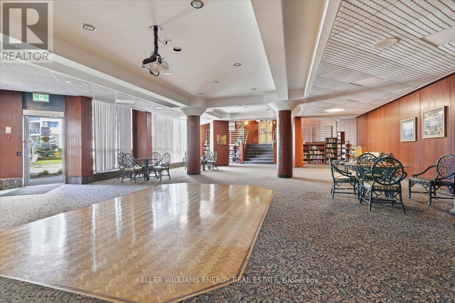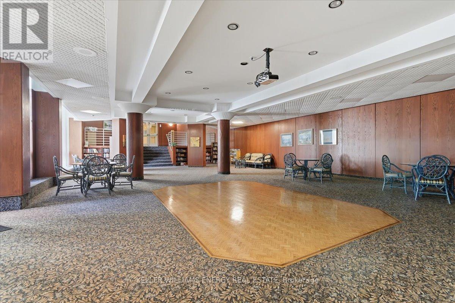907 - 340 Watson Street W Whitby, Ontario L1N 9G1
$699,000Maintenance, Heat, Common Area Maintenance, Electricity, Water, Cable TV
$913.98 Monthly
Maintenance, Heat, Common Area Maintenance, Electricity, Water, Cable TV
$913.98 MonthlyWelcome to The Yacht Club, offering a luxurious lifestyle with a stunning southeast view of Whitby Harbour and Marina. This updated, move-in-ready condo spans 1,018 square feet, featuring a 53 sq open balcony perfect for overlooking the water. Updated and move in ready, featuring a new kitchen and upgraded appliances, with breakfast bar and dining area, updated flooring, built-ins in the primary bedroom creating loads of storage, walk in closets, in-suite laundry, and a tuck away mini bar. The unit offers two bedrooms and two recently renovated full washrooms, a bright open concept living and dining space. A welcoming foyer with large closet completes the layout. Freshly painted throughout. The building offers concierge service, a roof top patio, an exercise room, pool and much more. Conveniently located close to the 401 & 412, the GO train, shopping, parks, and the Whitby Yacht Club. (id:47351)
Property Details
| MLS® Number | E12462827 |
| Property Type | Single Family |
| Community Name | Port Whitby |
| Amenities Near By | Marina, Place Of Worship, Public Transit |
| Community Features | Pet Restrictions, Community Centre |
| Features | Lighting, Balcony |
| Parking Space Total | 1 |
| Pool Type | Indoor Pool |
| View Type | View, Lake View, Unobstructed Water View |
Building
| Bathroom Total | 2 |
| Bedrooms Above Ground | 2 |
| Bedrooms Total | 2 |
| Age | 16 To 30 Years |
| Amenities | Security/concierge, Exercise Centre, Storage - Locker |
| Appliances | Barbeque, All, Blinds, Dishwasher |
| Cooling Type | Central Air Conditioning, Air Exchanger |
| Exterior Finish | Concrete |
| Fire Protection | Controlled Entry |
| Heating Fuel | Natural Gas |
| Heating Type | Forced Air |
| Size Interior | 800 - 899 Ft2 |
| Type | Apartment |
Parking
| Underground | |
| Garage |
Land
| Acreage | No |
| Land Amenities | Marina, Place Of Worship, Public Transit |
Rooms
| Level | Type | Length | Width | Dimensions |
|---|---|---|---|---|
| Flat | Living Room | 3.53 m | 3.34 m | 3.53 m x 3.34 m |
| Flat | Dining Room | 3.54 m | 2 m | 3.54 m x 2 m |
| Flat | Kitchen | 3.55 m | 2.65 m | 3.55 m x 2.65 m |
| Flat | Bathroom | 1.52 m | 2.55 m | 1.52 m x 2.55 m |
| Flat | Bathroom | 2.26 m | 2.55 m | 2.26 m x 2.55 m |
| Flat | Primary Bedroom | 3.35 m | 5.34 m | 3.35 m x 5.34 m |
| Flat | Bedroom 2 | 2.77 m | 4.18 m | 2.77 m x 4.18 m |
| Flat | Foyer | 2.35 m | 3.58 m | 2.35 m x 3.58 m |
https://www.realtor.ca/real-estate/28990459/907-340-watson-street-w-whitby-port-whitby-port-whitby
