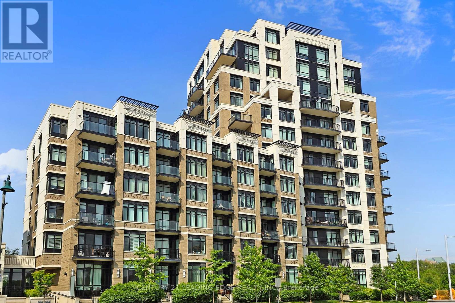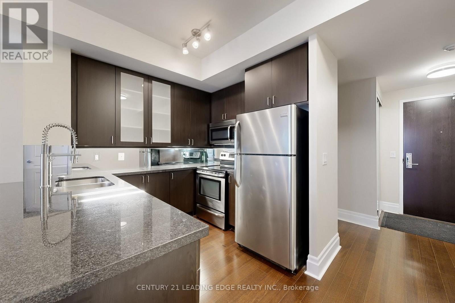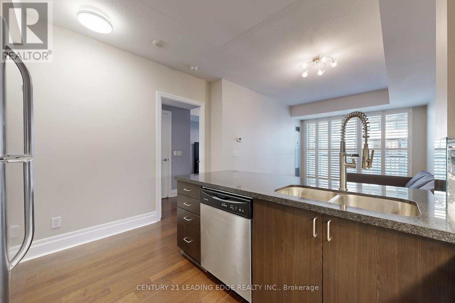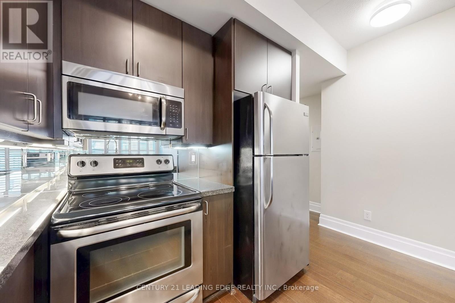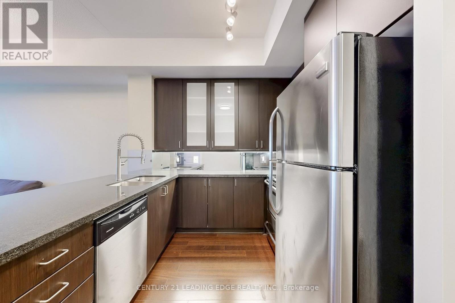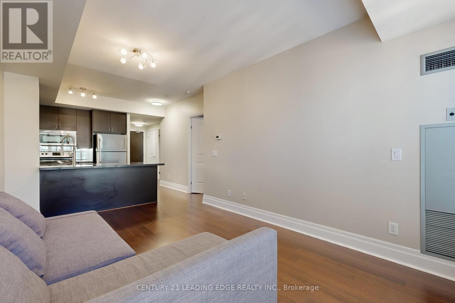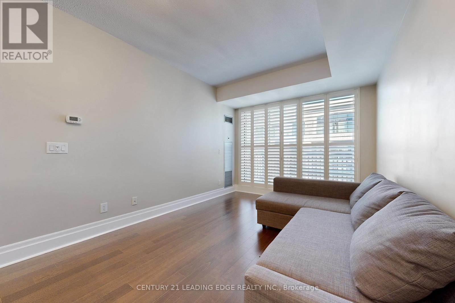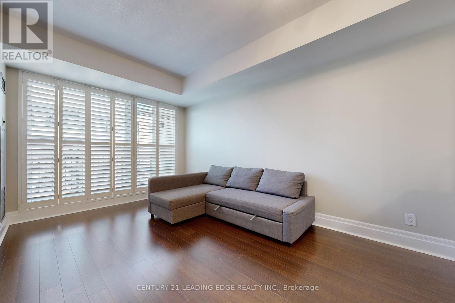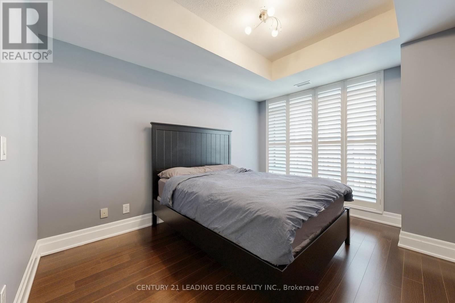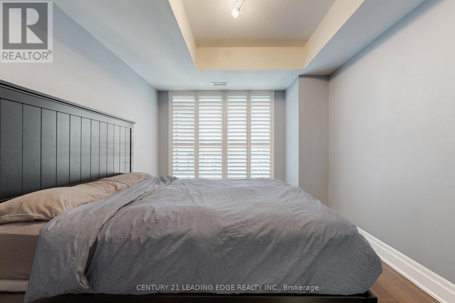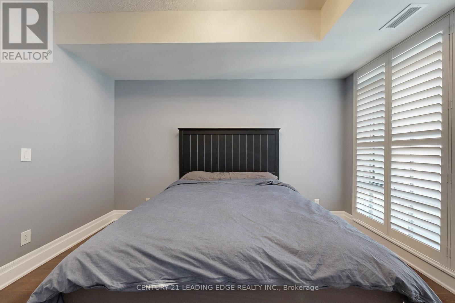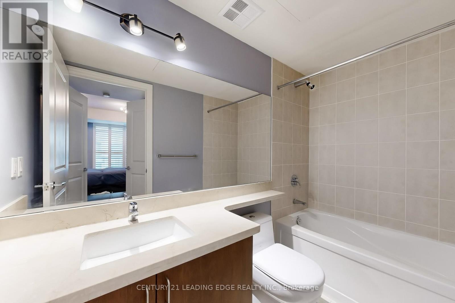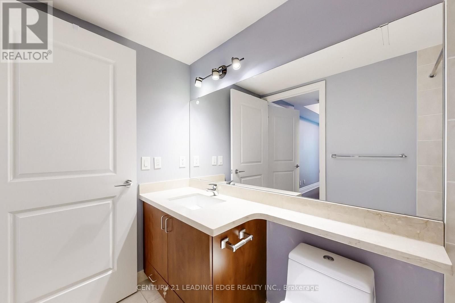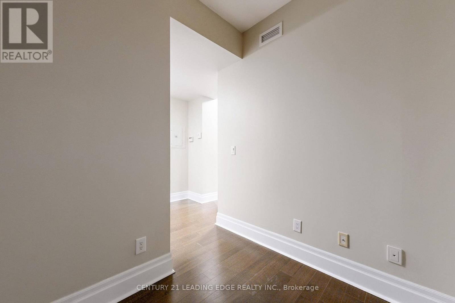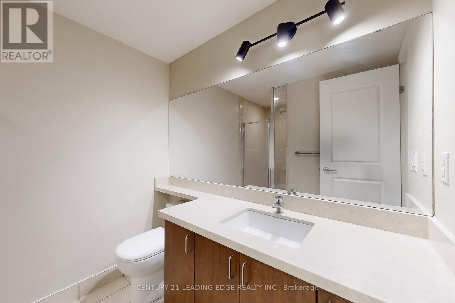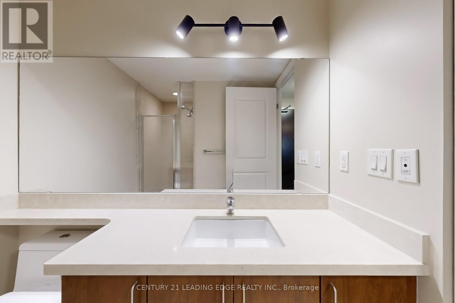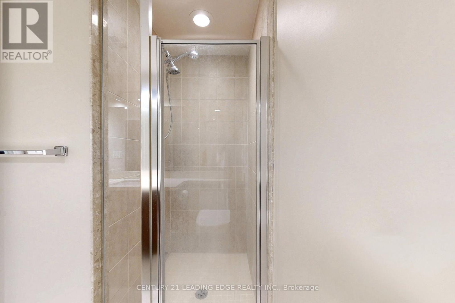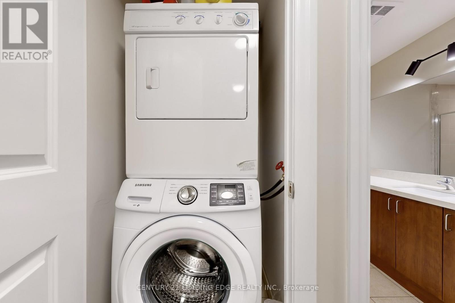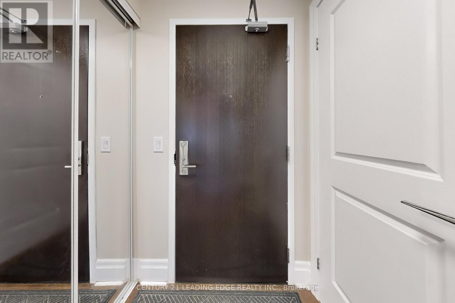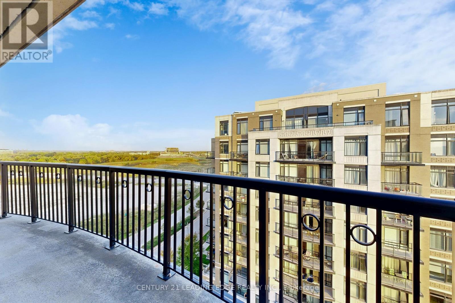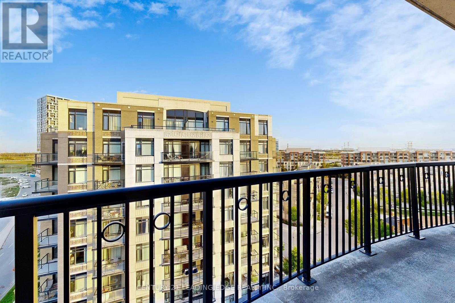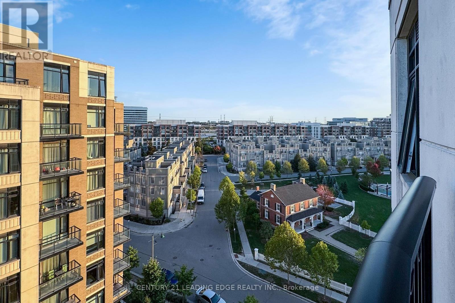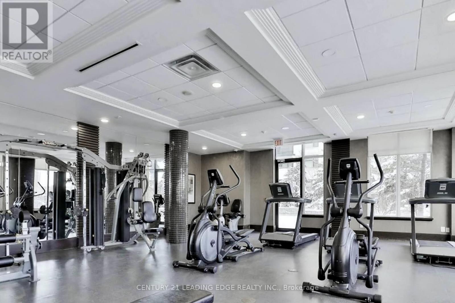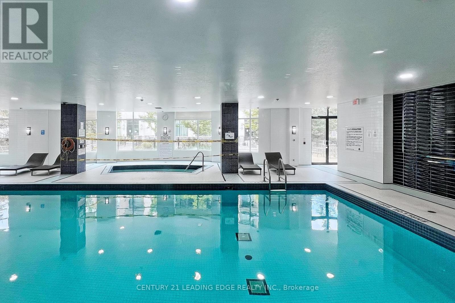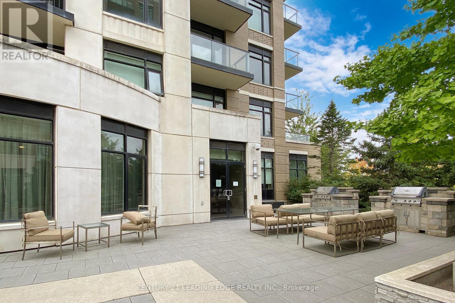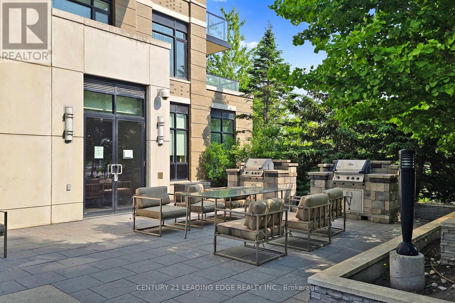906 - 131 Upper Duke Crescent Markham, Ontario L6G 0C9
2 Bedroom
2 Bathroom
700 - 799 ft2
Central Air Conditioning
Forced Air
$565,000Maintenance, Heat, Water, Common Area Maintenance, Insurance
$635.55 Monthly
Maintenance, Heat, Water, Common Area Maintenance, Insurance
$635.55 MonthlyWelcome To The Verdale! This Luxurious Lower Penthouse Features A Practical And Spacious 1Bed+Den & 2 Full Baths Layout, Equipped W/Marble Vanities. This Unit Spans 710 Sqft. With 9'Ceilings, Upgraded Kitchen With Granite Countertops, S/S Appliances, Front-Load Washer &Dryer, Hardwood Floors Throughout, California Shutters And A Large Balcony Overlooking TheCourtyard. The Large Bedroom Has It's Own Ensuite Bath And Walk-In Closet. Enjoy NumerousFeatures Within Walking Distance - Cineplex, Restaurants, Shopping, Groceries. Close To Hwy7/407/404, Viva & Go Station (id:47351)
Property Details
| MLS® Number | N12457905 |
| Property Type | Single Family |
| Community Name | Unionville |
| Community Features | Pet Restrictions |
| Features | Balcony |
| Parking Space Total | 1 |
Building
| Bathroom Total | 2 |
| Bedrooms Above Ground | 1 |
| Bedrooms Below Ground | 1 |
| Bedrooms Total | 2 |
| Amenities | Storage - Locker |
| Cooling Type | Central Air Conditioning |
| Exterior Finish | Concrete |
| Heating Fuel | Natural Gas |
| Heating Type | Forced Air |
| Size Interior | 700 - 799 Ft2 |
| Type | Apartment |
Parking
| Underground | |
| Garage |
Land
| Acreage | No |
