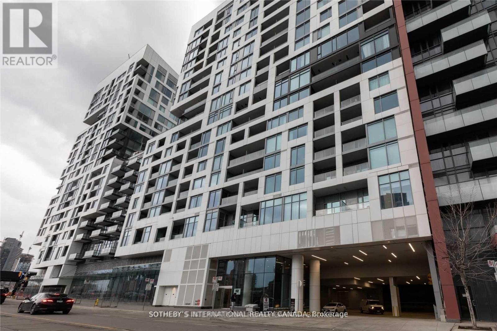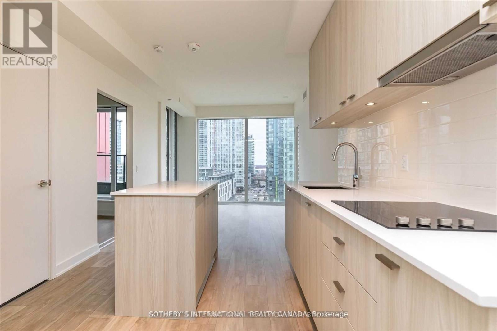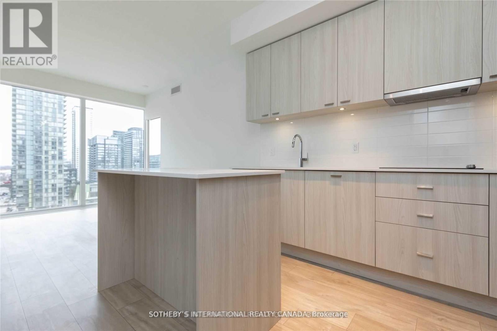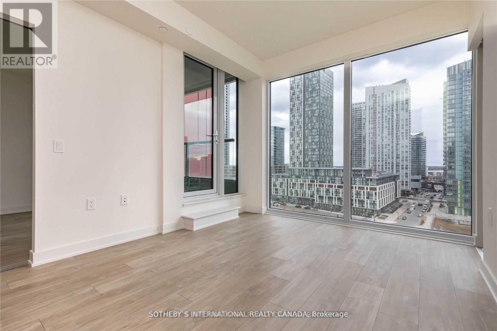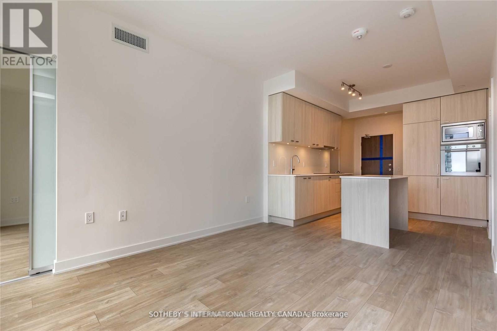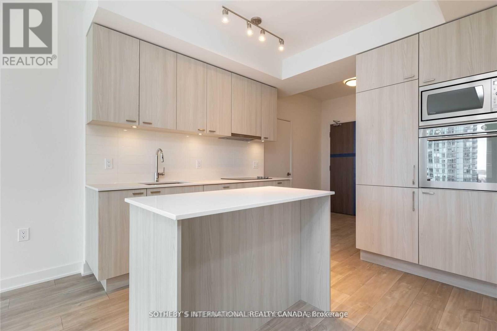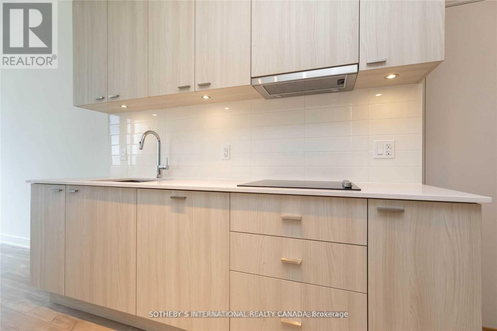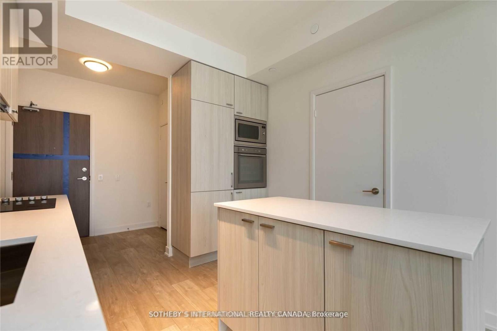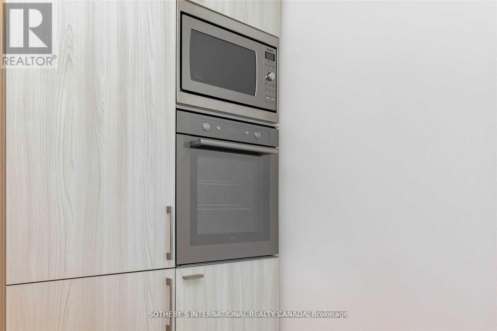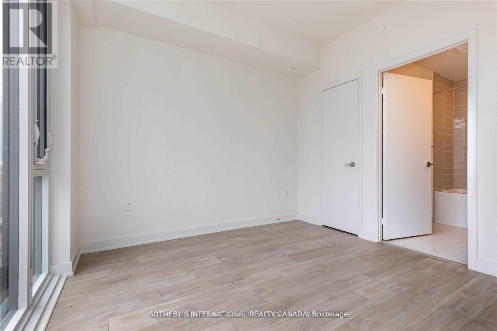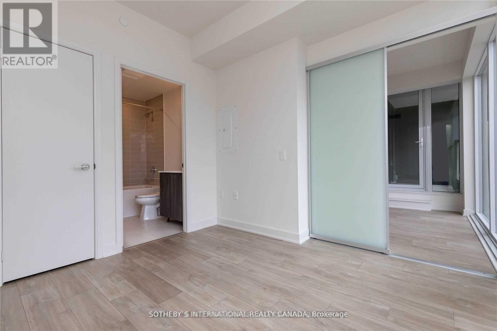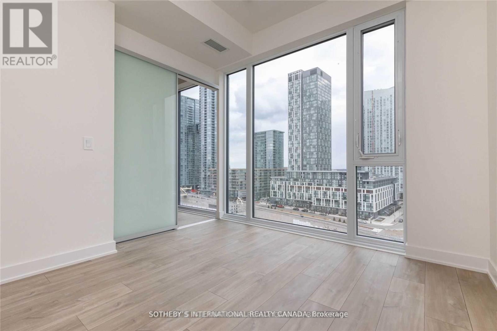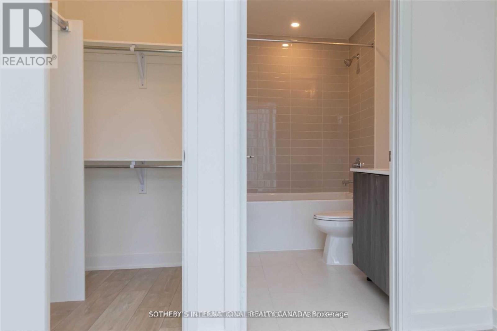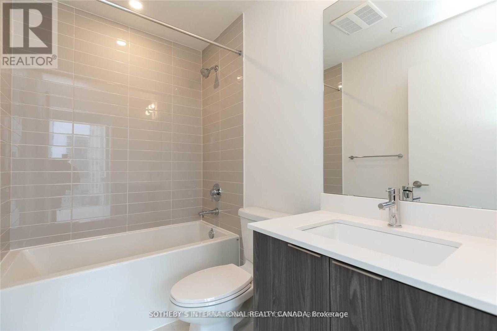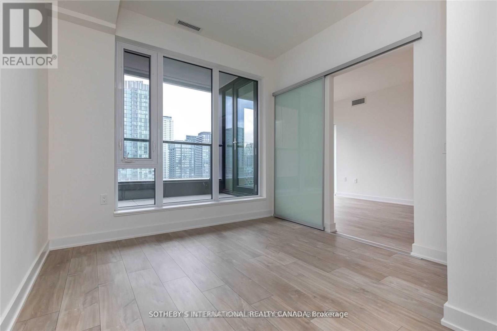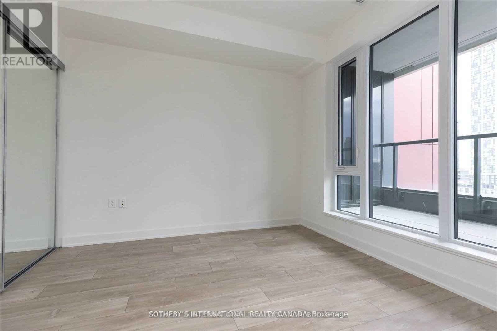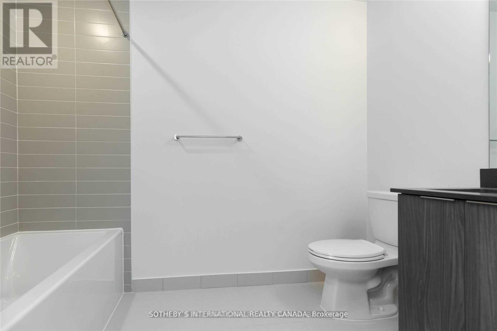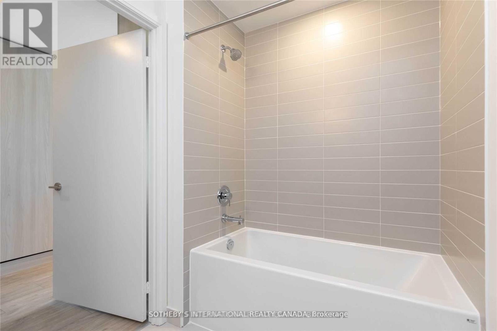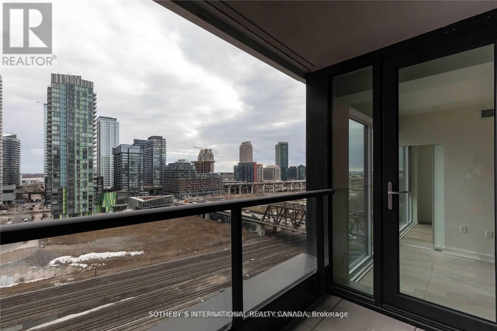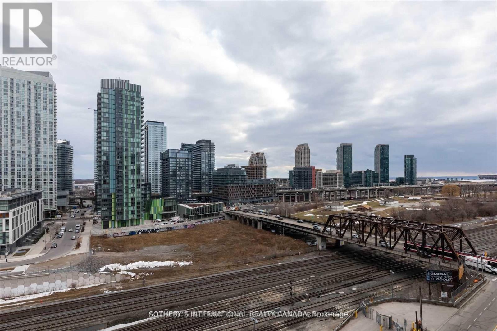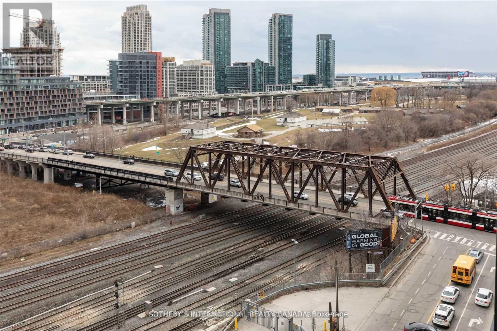2 Bedroom
2 Bathroom
700 - 799 ft2
Outdoor Pool
Central Air Conditioning
Forced Air
$3,200 Monthly
Highly Desired Minto Westside. Preferred Split Two Bedroom Large Suite With Over 700 SQF Of Living. Open Concept Kitchen Features An Island Breakfast Bar, Built In Appliances, And Under Cabinet Storage. Primary Bedroom Features Walk-In Closet, Ensuite Bathroom. Floor To Ceiling Windows With Unobstructed South Facing Views & Walkout To Balcony. Easy Access To Transit & Minutes To Gardiner. Close To Parks & Surrounded By Amazing Shopping, Dining & Farmboy!! (id:47351)
Property Details
|
MLS® Number
|
C12463223 |
|
Property Type
|
Single Family |
|
Community Name
|
Waterfront Communities C1 |
|
Amenities Near By
|
Hospital, Public Transit, Park |
|
Community Features
|
Pets Not Allowed, Community Centre |
|
Features
|
Balcony, In Suite Laundry |
|
Pool Type
|
Outdoor Pool |
|
View Type
|
View |
Building
|
Bathroom Total
|
2 |
|
Bedrooms Above Ground
|
2 |
|
Bedrooms Total
|
2 |
|
Age
|
0 To 5 Years |
|
Amenities
|
Security/concierge, Exercise Centre, Party Room, Storage - Locker |
|
Appliances
|
Dishwasher, Dryer, Microwave, Stove, Washer, Window Coverings, Refrigerator |
|
Cooling Type
|
Central Air Conditioning |
|
Exterior Finish
|
Concrete |
|
Fire Protection
|
Security Guard, Smoke Detectors |
|
Flooring Type
|
Hardwood |
|
Heating Fuel
|
Natural Gas |
|
Heating Type
|
Forced Air |
|
Size Interior
|
700 - 799 Ft2 |
|
Type
|
Apartment |
Parking
Land
|
Acreage
|
No |
|
Land Amenities
|
Hospital, Public Transit, Park |
Rooms
| Level |
Type |
Length |
Width |
Dimensions |
|
Flat |
Living Room |
3.04 m |
6.3 m |
3.04 m x 6.3 m |
|
Flat |
Dining Room |
3.04 m |
6.3 m |
3.04 m x 6.3 m |
|
Flat |
Kitchen |
3.04 m |
6.3 m |
3.04 m x 6.3 m |
|
Flat |
Bedroom |
2.78 m |
3.04 m |
2.78 m x 3.04 m |
|
Flat |
Bedroom 2 |
2.89 m |
3.2 m |
2.89 m x 3.2 m |
https://www.realtor.ca/real-estate/28991470/903e-576-front-street-w-toronto-waterfront-communities-waterfront-communities-c1
