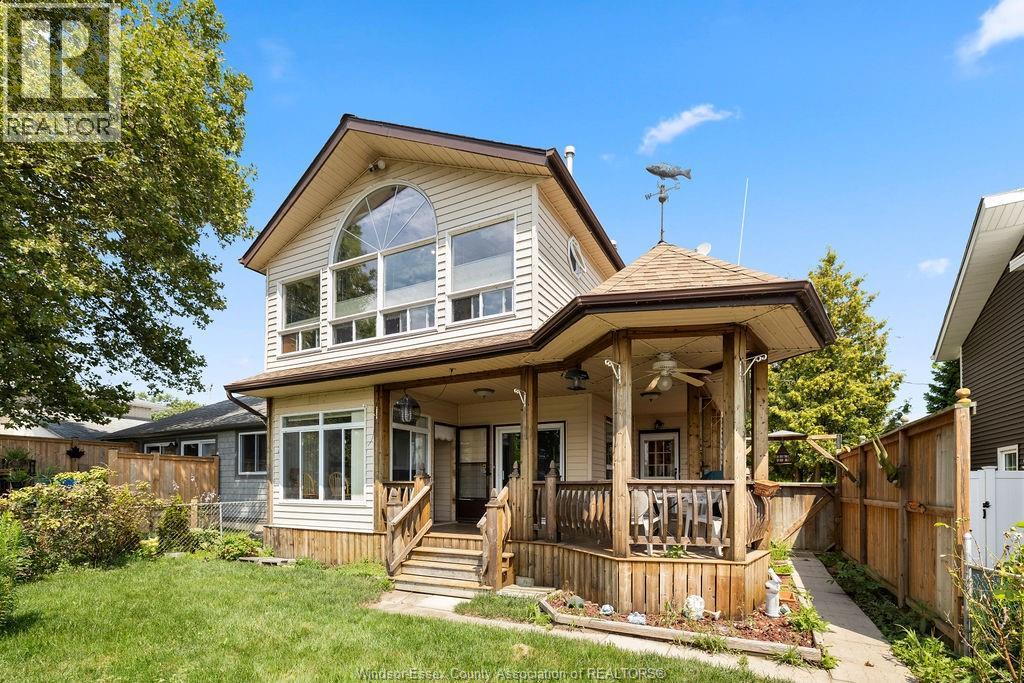4 Bedroom
2 Bathroom
Fireplace
Central Air Conditioning
Forced Air, Furnace
Waterfront On Canal
$449,900
RARE WATERFRONT GEM ON CEDAR ISLAND CANAL! Steps to Cedar Island Beach & Yacht Club, with a private dock for up to 34’ boat & no overhead obstructions to Lake Erie. Landscaped yard, covered porch, inground sprinklers, garden shed, smokehouse. Inside: 3+1 bdrms, 2 baths, sunroom, 2 living areas (wood stove & gas FP), kitchen, laundry, abundant natural light. Upper flex room w/kitchenette & lake views. Gas furnace, C/A, central vac, gas BBQ hookup, ample storage. Deeded rear parking. (id:47351)
Property Details
|
MLS® Number
|
25020359 |
|
Property Type
|
Single Family |
|
Features
|
Cul-de-sac, Gravel Driveway |
|
Water Front Type
|
Waterfront On Canal |
Building
|
Bathroom Total
|
2 |
|
Bedrooms Above Ground
|
4 |
|
Bedrooms Total
|
4 |
|
Appliances
|
Central Vacuum, Dishwasher, Dryer, Freezer, Refrigerator, Stove, Washer, Oven |
|
Constructed Date
|
1947 |
|
Construction Style Attachment
|
Detached |
|
Cooling Type
|
Central Air Conditioning |
|
Exterior Finish
|
Aluminum/vinyl |
|
Fireplace Fuel
|
Gas,wood |
|
Fireplace Present
|
Yes |
|
Fireplace Type
|
Direct Vent,woodstove |
|
Flooring Type
|
Carpeted, Ceramic/porcelain, Hardwood |
|
Foundation Type
|
Block |
|
Heating Fuel
|
Natural Gas |
|
Heating Type
|
Forced Air, Furnace |
|
Stories Total
|
2 |
|
Type
|
House |
Parking
Land
|
Acreage
|
No |
|
Fence Type
|
Fence |
|
Size Irregular
|
38.17 X 105.47 Ft |
|
Size Total Text
|
38.17 X 105.47 Ft |
|
Zoning Description
|
Rl |
Rooms
| Level |
Type |
Length |
Width |
Dimensions |
|
Second Level |
3pc Bathroom |
|
|
Measurements not available |
|
Second Level |
Storage |
|
|
Measurements not available |
|
Second Level |
Storage |
|
|
Measurements not available |
|
Second Level |
Living Room/fireplace |
|
|
Measurements not available |
|
Second Level |
Bedroom |
|
|
Measurements not available |
|
Second Level |
Bedroom |
|
|
Measurements not available |
|
Main Level |
Sunroom |
|
|
Measurements not available |
|
Main Level |
Living Room |
|
|
Measurements not available |
|
Main Level |
Family Room/fireplace |
|
|
Measurements not available |
|
Main Level |
Kitchen/dining Room |
|
|
Measurements not available |
|
Main Level |
Bedroom |
|
|
Measurements not available |
|
Main Level |
4pc Bathroom |
|
|
Measurements not available |
https://www.realtor.ca/real-estate/28717578/903-lorna-street-kingsville


















































































