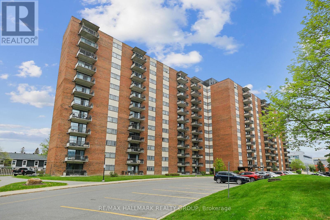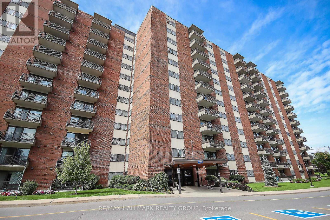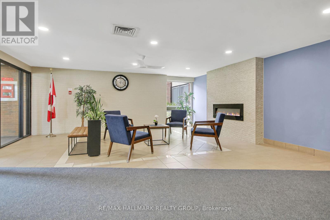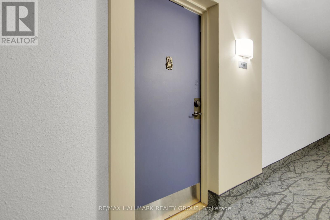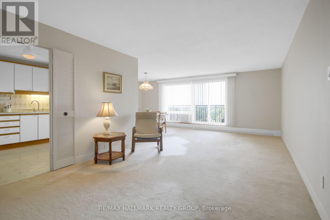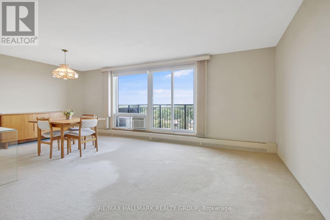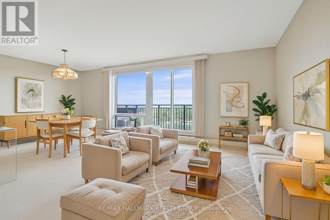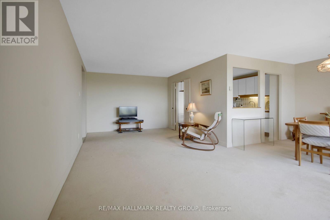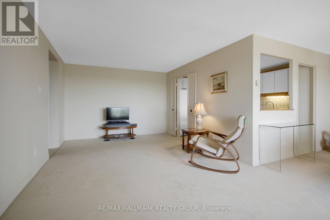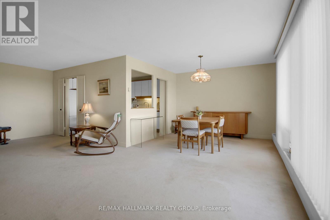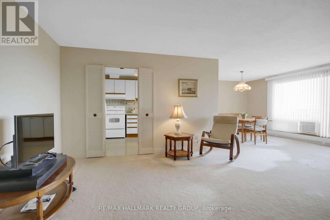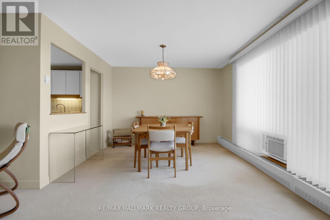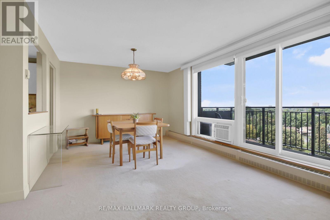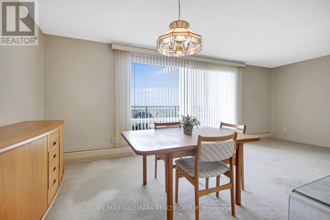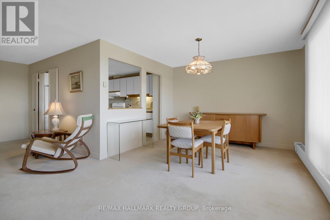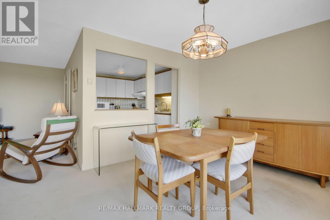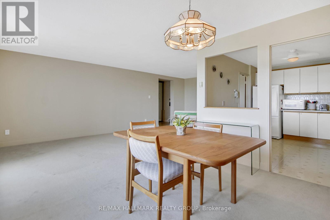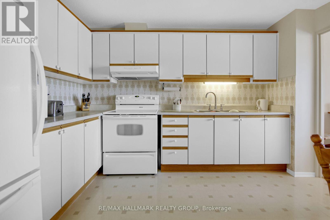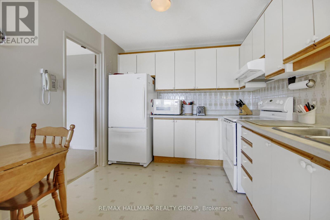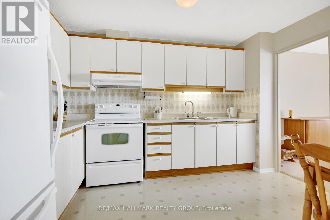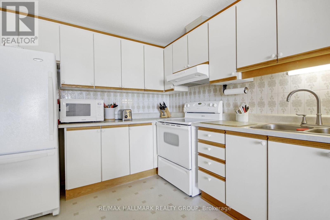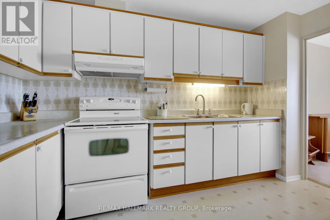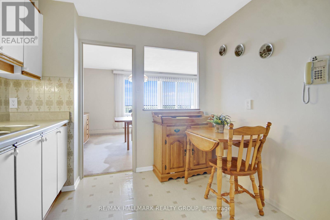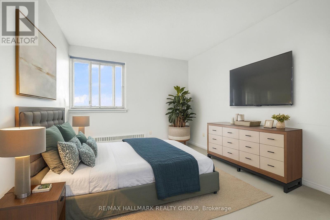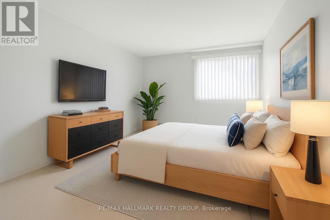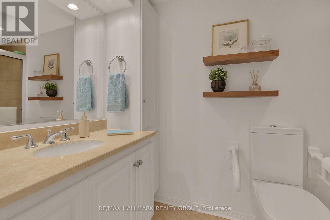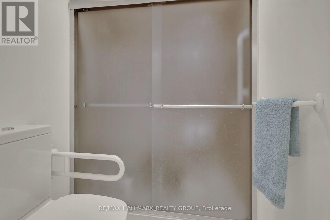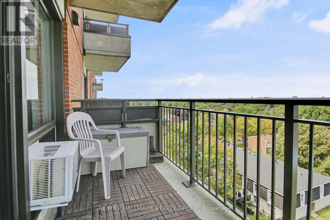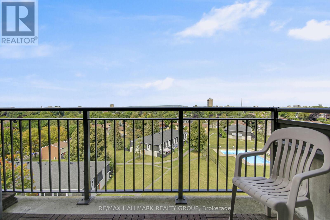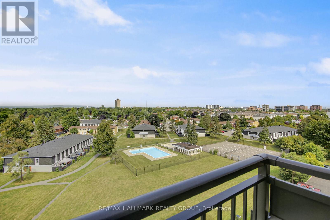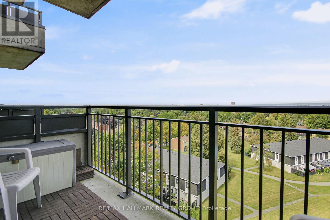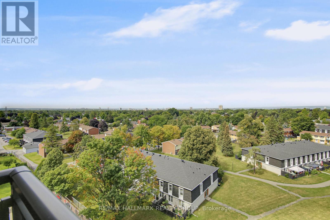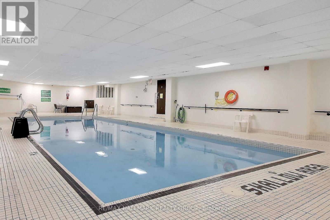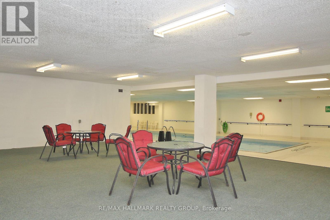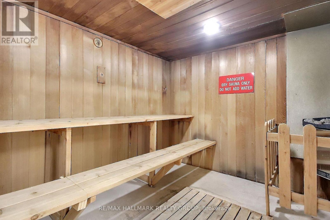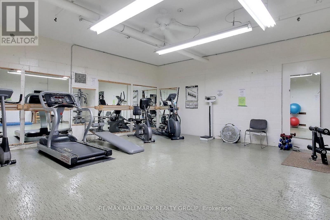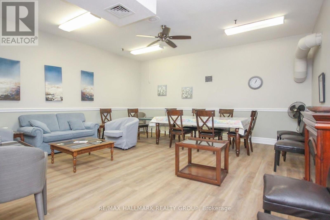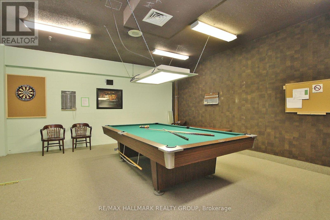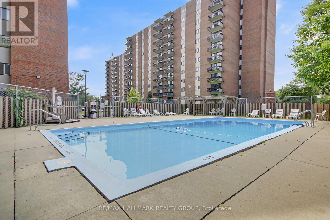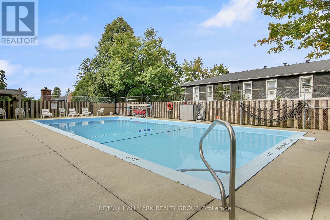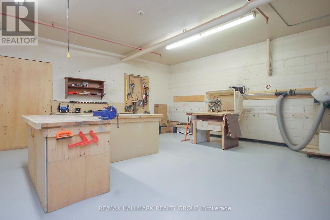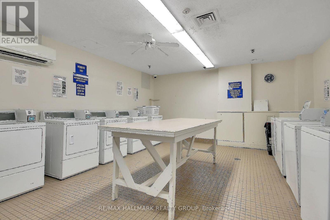903 - 1485 Baseline Road Ottawa, Ontario K2C 3L8
$285,000Maintenance, Heat, Water, Electricity, Parking
$744.23 Monthly
Maintenance, Heat, Water, Electricity, Parking
$744.23 Monthly**Open Houses: Saturday Oct 18 and Sunday Oct 19 2:00-4:00p.m.** Bright and clean two-bedroom condo in Manor Square, part of the well-managed Century Manor Towers in Copeland Park. The unobstructed north-facing view fills the space with natural light. Renovated bathroom. Wall-to-wall carpeting throughout. Fridge and stove included. Condo fees include heat, hydro, and water. Comes with an indoor heated parking space and a storage locker. Manor Square offers exceptional amenities: indoor and outdoor pools, sauna, fitness centre, billiards and party rooms, workshop, and more. Its close to everything! Shopping, restaurants, public transit, and essential services are all within walking distance. Please note that some photos are digitally staged (Living room and bedrooms, as indicated in the photo descriptions) (id:47351)
Open House
This property has open houses!
2:00 pm
Ends at:4:00 pm
2:00 pm
Ends at:4:00 pm
Property Details
| MLS® Number | X12393471 |
| Property Type | Single Family |
| Community Name | 5406 - Copeland Park |
| Community Features | Pet Restrictions |
| Features | Balcony |
| Parking Space Total | 1 |
Building
| Bathroom Total | 1 |
| Bedrooms Above Ground | 2 |
| Bedrooms Total | 2 |
| Amenities | Storage - Locker |
| Cooling Type | Window Air Conditioner |
| Exterior Finish | Brick, Concrete |
| Heating Fuel | Natural Gas |
| Heating Type | Baseboard Heaters |
| Size Interior | 900 - 999 Ft2 |
| Type | Apartment |
Parking
| Underground | |
| No Garage |
Land
| Acreage | No |
Rooms
| Level | Type | Length | Width | Dimensions |
|---|---|---|---|---|
| Main Level | Living Room | 7.31 m | 3.5 m | 7.31 m x 3.5 m |
| Main Level | Dining Room | 3.5 m | 2.97 m | 3.5 m x 2.97 m |
| Main Level | Kitchen | 3.6 m | 2.87 m | 3.6 m x 2.87 m |
| Main Level | Primary Bedroom | 4.31 m | 3.04 m | 4.31 m x 3.04 m |
| Main Level | Bedroom | 4.31 m | 2.89 m | 4.31 m x 2.89 m |
| Main Level | Other | 1.98 m | 1.14 m | 1.98 m x 1.14 m |
https://www.realtor.ca/real-estate/28840769/903-1485-baseline-road-ottawa-5406-copeland-park
