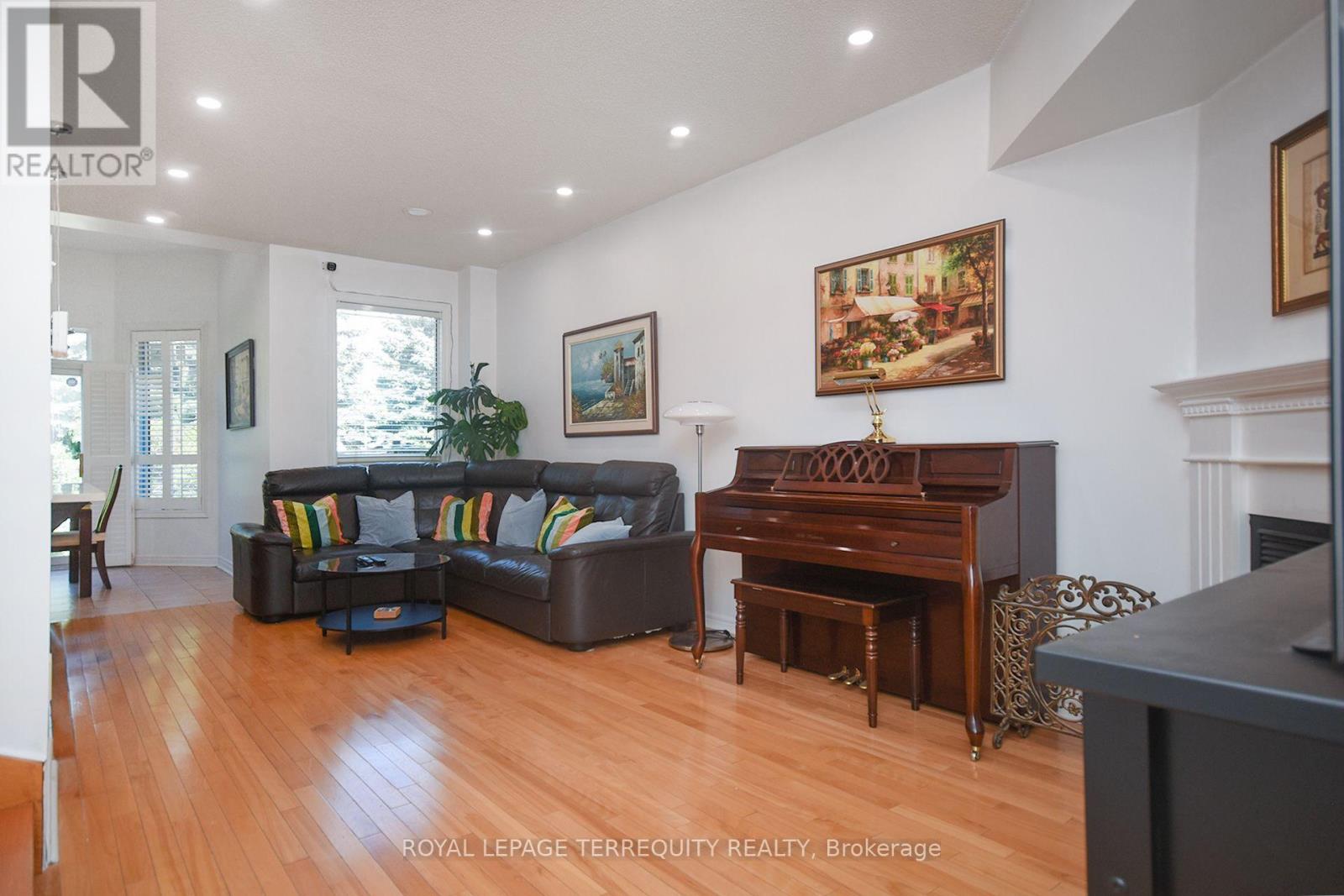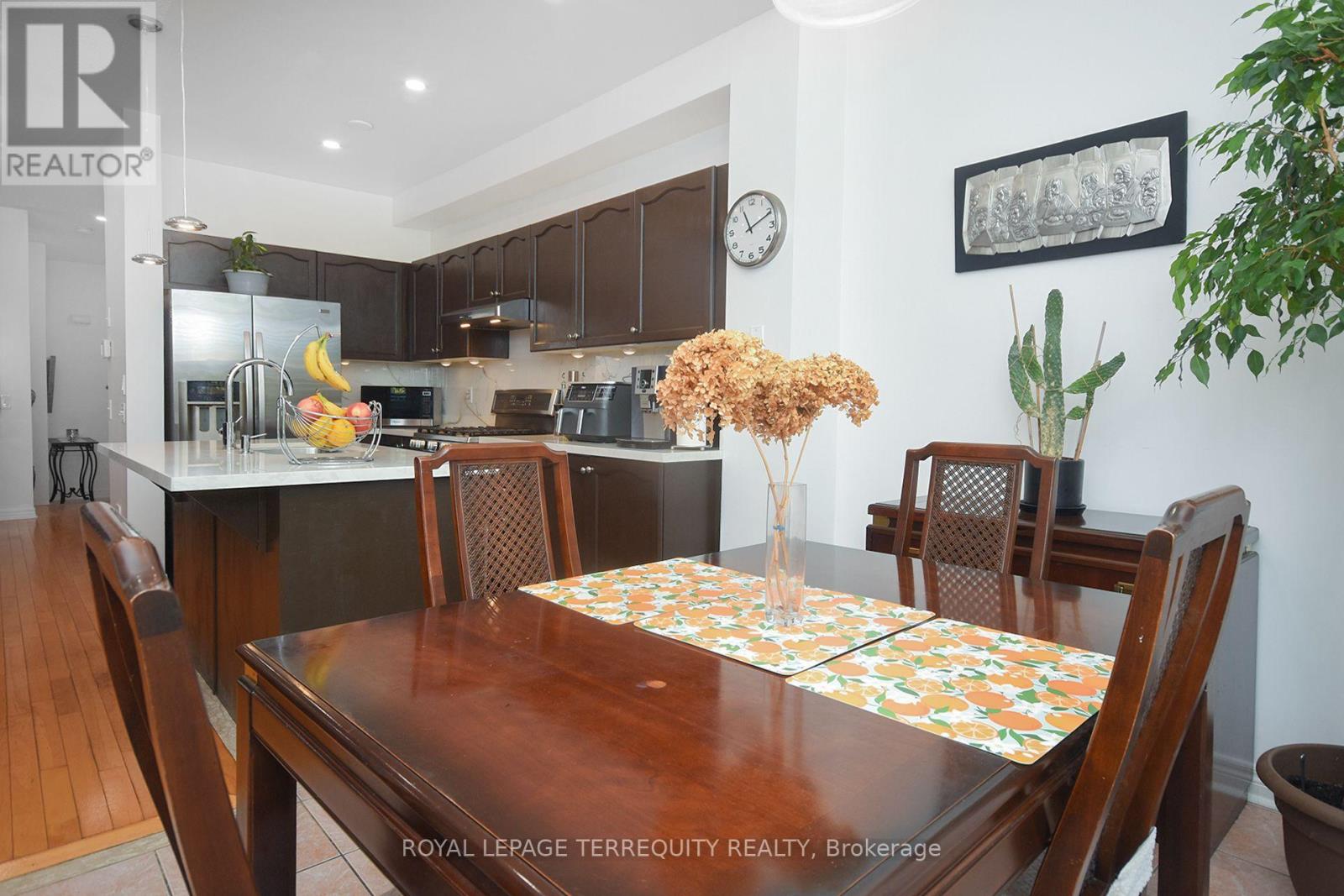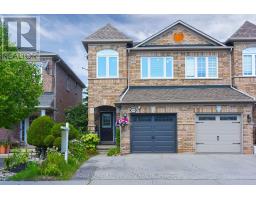3 Bedroom
4 Bathroom
1,100 - 1,500 ft2
Fireplace
Central Air Conditioning
Forced Air
$1,049,000
A cosy updated home in the Heartland Area, close to all shopping: Walmart, Costco, Home Depot,BestBuy , various restaurants, and many more conveniences. Situated between 401,403 & close to the 407.Welcome to this beautifully updated semi-detached gem located in the vibrant and family-friendly Heartland neighbourhood of Mississauga. Offering a perfect blend of modern updates and timeless charm, this home is move-in ready and ideal for families, professionals, or savvy investors. Step inside to find a thoughtfully renovated interior featuring an open-concept layout, sleek flooring, potlights & tasteful finishes throughout. With 4 bathrooms, mornings are a breeze for busy households. The spacious and sun-filled living areas flow effortlessly into a modern kitchen equipped with Stainless Steel appliances and ample storage, perfect for both everyday living and entertaining. The home also features a partly finished basement, offering flexible space for a home office, gym, media room, or future in-law suite; the potential is yours to unlock. But the real showstopper is the lush backyard oasis. Mature greenery surrounds this private outdoor retreat, creating a peaceful setting for summer BBQs, morning coffees, or evening relaxation under the stars. Located just minutes from top-rated schools, Heartland Town Centre, highways, parks, and transit, this home delivers convenience, comfort, and curb appeal.Dont miss this rare opportunity to own a renovated semi in one of Mississaugas most desirable communities. (id:47351)
Property Details
|
MLS® Number
|
W12361600 |
|
Property Type
|
Single Family |
|
Community Name
|
East Credit |
|
Features
|
Carpet Free |
|
Parking Space Total
|
2 |
Building
|
Bathroom Total
|
4 |
|
Bedrooms Above Ground
|
3 |
|
Bedrooms Total
|
3 |
|
Age
|
16 To 30 Years |
|
Appliances
|
Dishwasher, Dryer, Stove, Washer, Refrigerator |
|
Basement Development
|
Partially Finished |
|
Basement Type
|
N/a (partially Finished) |
|
Construction Style Attachment
|
Semi-detached |
|
Cooling Type
|
Central Air Conditioning |
|
Exterior Finish
|
Brick |
|
Fireplace Present
|
Yes |
|
Foundation Type
|
Brick |
|
Half Bath Total
|
1 |
|
Heating Fuel
|
Natural Gas |
|
Heating Type
|
Forced Air |
|
Stories Total
|
2 |
|
Size Interior
|
1,100 - 1,500 Ft2 |
|
Type
|
House |
|
Utility Water
|
Municipal Water |
Parking
Land
|
Acreage
|
No |
|
Sewer
|
Sanitary Sewer |
|
Size Depth
|
119 Ft ,9 In |
|
Size Frontage
|
22 Ft ,3 In |
|
Size Irregular
|
22.3 X 119.8 Ft |
|
Size Total Text
|
22.3 X 119.8 Ft |
Rooms
| Level |
Type |
Length |
Width |
Dimensions |
|
Second Level |
Primary Bedroom |
3.35 m |
4.18 m |
3.35 m x 4.18 m |
|
Second Level |
Bedroom 2 |
2.59 m |
4.39 m |
2.59 m x 4.39 m |
|
Second Level |
Bedroom 3 |
2.44 m |
3.66 m |
2.44 m x 3.66 m |
|
Basement |
Recreational, Games Room |
2.99 m |
6.4 m |
2.99 m x 6.4 m |
|
Main Level |
Living Room |
2.99 m |
6.4 m |
2.99 m x 6.4 m |
|
Main Level |
Dining Room |
2.99 m |
6.4 m |
2.99 m x 6.4 m |
|
Main Level |
Kitchen |
2.3 m |
3.66 m |
2.3 m x 3.66 m |
|
Main Level |
Eating Area |
2.99 m |
3.35 m |
2.99 m x 3.35 m |
https://www.realtor.ca/real-estate/28770992/902-ledbury-crescent-mississauga-east-credit-east-credit








































