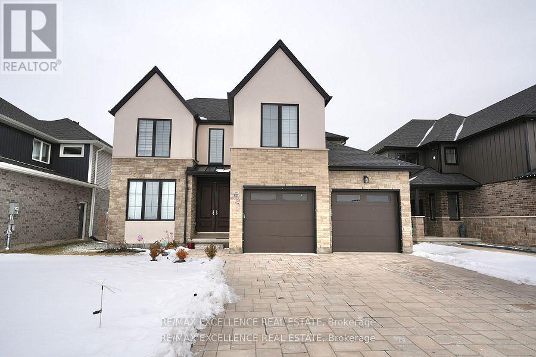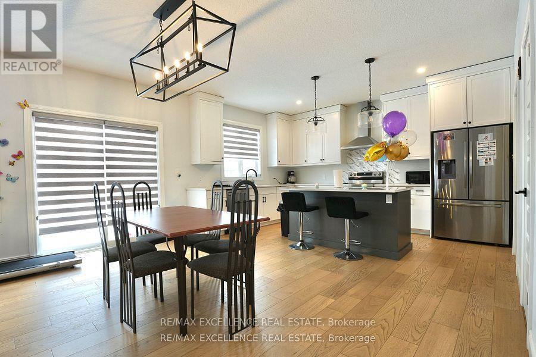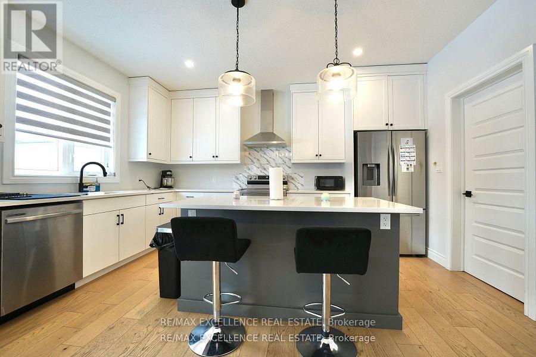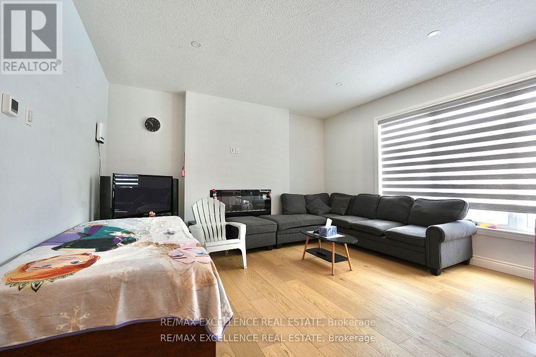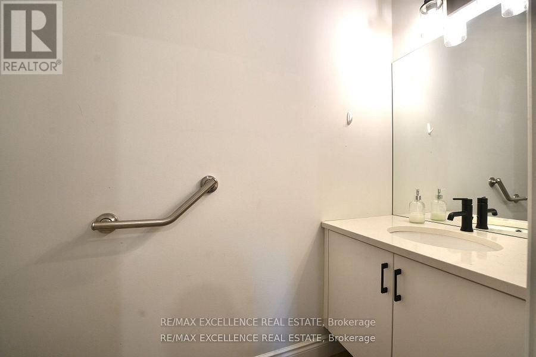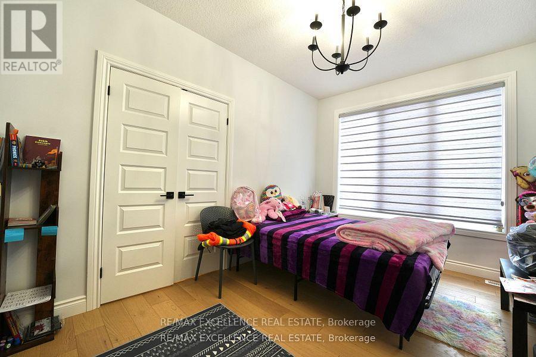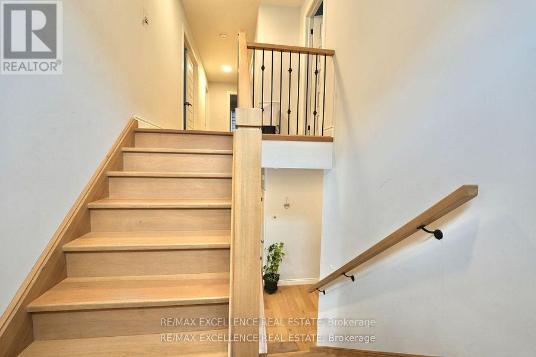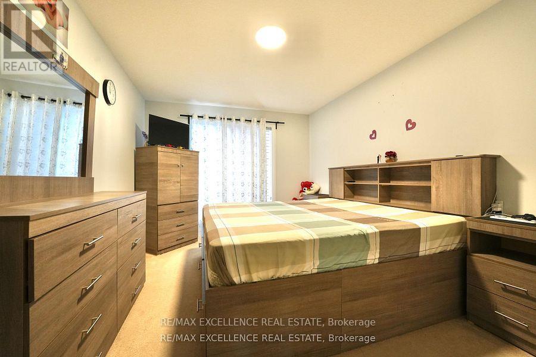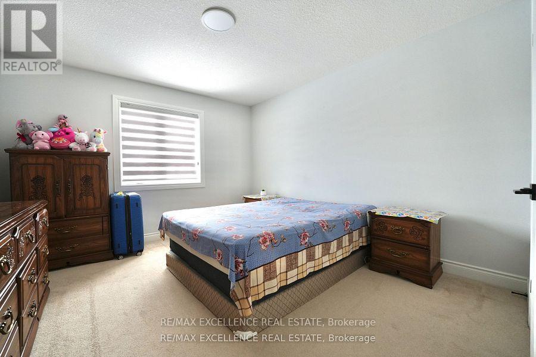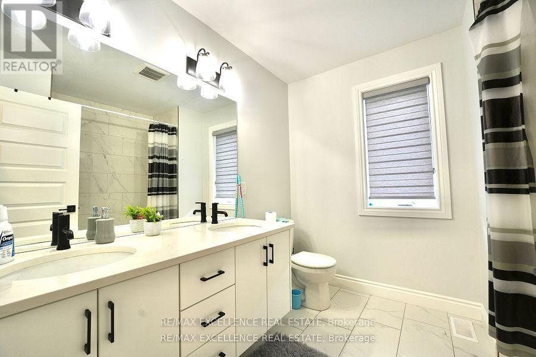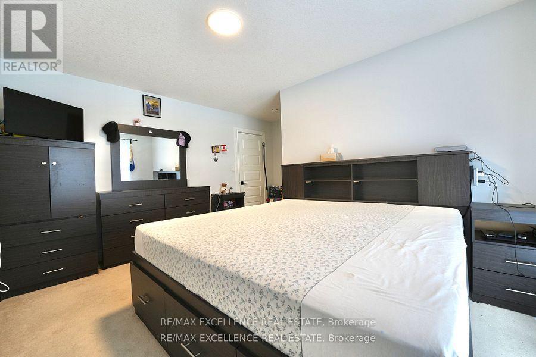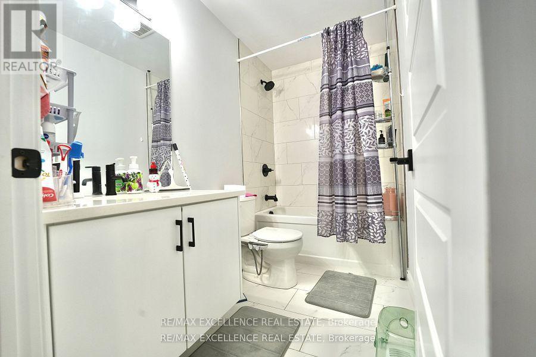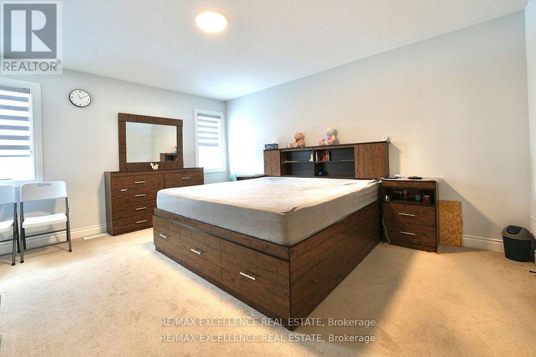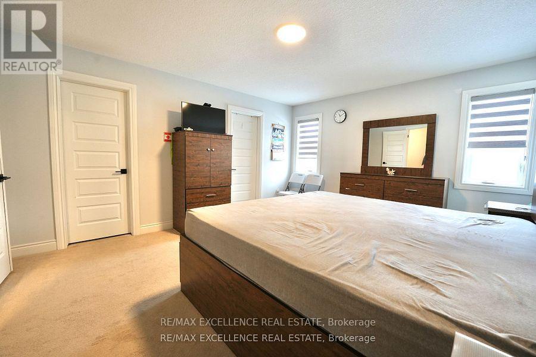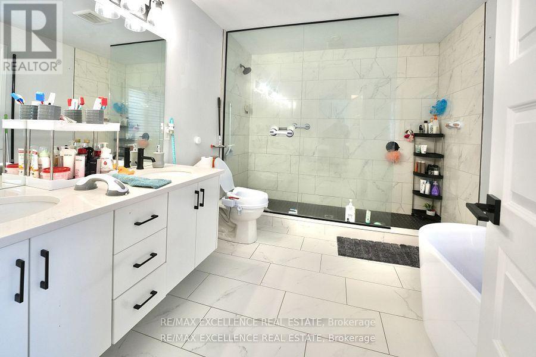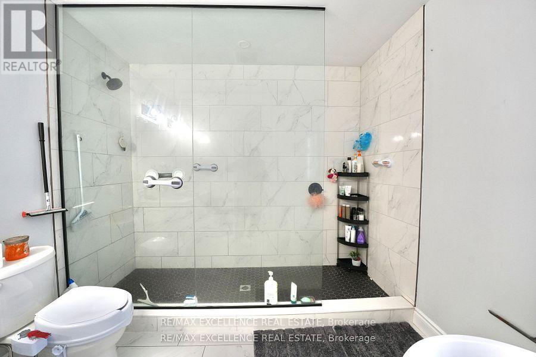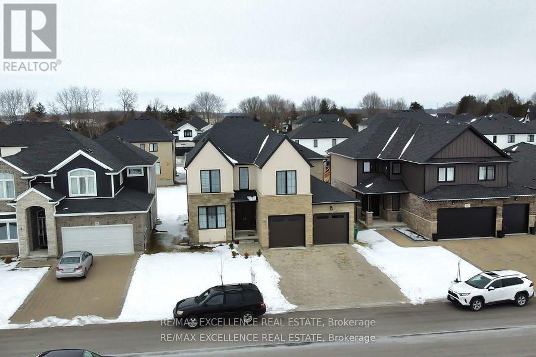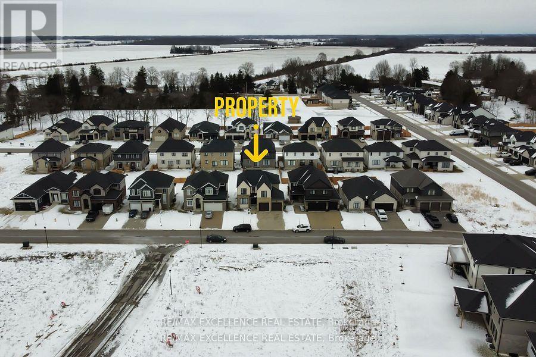5 Bedroom
4 Bathroom
2,500 - 3,000 ft2
Fireplace
Central Air Conditioning
Forced Air
$820,000
This stunning 2020-built home offers a perfect blend of modern design and spacious living. With 5 bedrooms, including one on the main level that can be used as a dining room or flexible space, and 3 full bathrooms plus 1 half bath, this home is ideal for families of all sizes. The open-concept layout provides plenty of natural light, creating a bright and inviting atmosphere. Located just 5 minutes from St. Thomas and 10 minutes from London, this home offers easy access to city amenities while maintaining a peaceful suburban feel. With its beautiful exterior, ample parking, and convenient location, this home is a must-see! (id:47351)
Property Details
|
MLS® Number
|
X12338137 |
|
Property Type
|
Single Family |
|
Community Name
|
Rural Southwold |
|
Parking Space Total
|
6 |
Building
|
Bathroom Total
|
4 |
|
Bedrooms Above Ground
|
5 |
|
Bedrooms Total
|
5 |
|
Age
|
0 To 5 Years |
|
Appliances
|
Water Heater |
|
Basement Development
|
Unfinished |
|
Basement Type
|
N/a (unfinished) |
|
Construction Style Attachment
|
Detached |
|
Cooling Type
|
Central Air Conditioning |
|
Exterior Finish
|
Brick, Concrete |
|
Fireplace Present
|
Yes |
|
Foundation Type
|
Poured Concrete |
|
Half Bath Total
|
1 |
|
Heating Fuel
|
Natural Gas |
|
Heating Type
|
Forced Air |
|
Stories Total
|
2 |
|
Size Interior
|
2,500 - 3,000 Ft2 |
|
Type
|
House |
|
Utility Water
|
Municipal Water |
Parking
Land
|
Acreage
|
No |
|
Size Depth
|
114 Ft ,9 In |
|
Size Frontage
|
49 Ft ,10 In |
|
Size Irregular
|
49.9 X 114.8 Ft |
|
Size Total Text
|
49.9 X 114.8 Ft |
Rooms
| Level |
Type |
Length |
Width |
Dimensions |
|
Second Level |
Primary Bedroom |
3.9 m |
3.7 m |
3.9 m x 3.7 m |
|
Second Level |
Bedroom |
3.81 m |
3.65 m |
3.81 m x 3.65 m |
|
Second Level |
Bedroom |
3.6 m |
3.4 m |
3.6 m x 3.4 m |
|
Second Level |
Bedroom |
3.3 m |
4.4 m |
3.3 m x 4.4 m |
|
Main Level |
Bedroom |
2.7 m |
2.97 m |
2.7 m x 2.97 m |
|
Main Level |
Great Room |
4.5 m |
6 m |
4.5 m x 6 m |
|
Main Level |
Kitchen |
4.5 m |
2.5 m |
4.5 m x 2.5 m |
https://www.realtor.ca/real-estate/28719187/90-wayside-lane-southwold-rural-southwold
