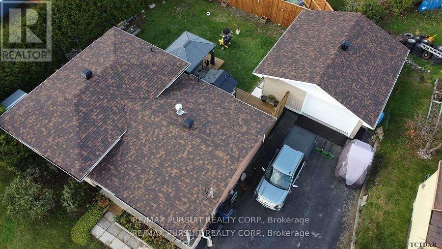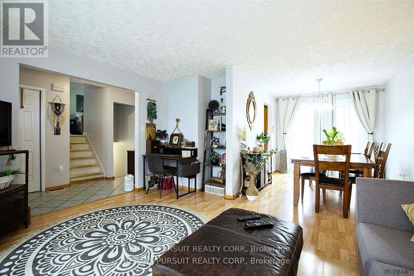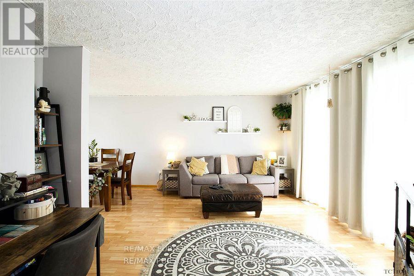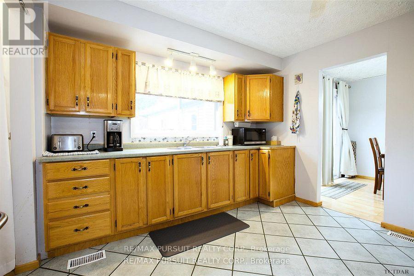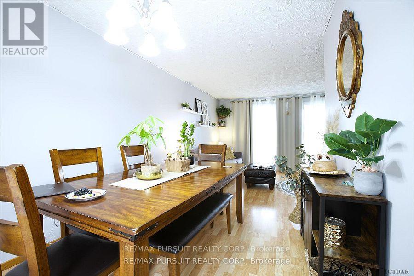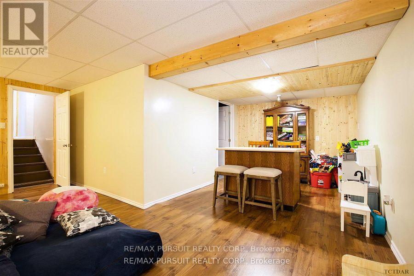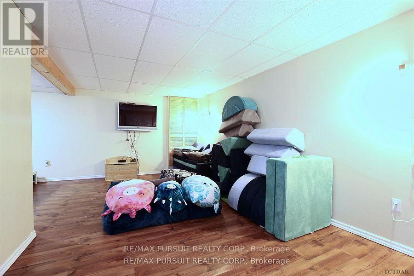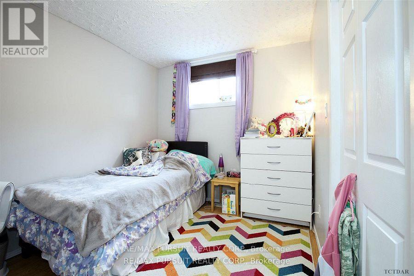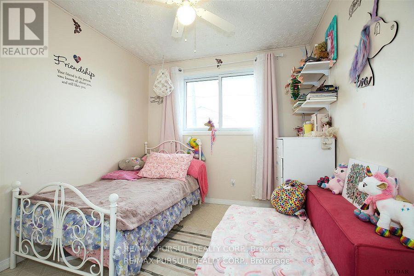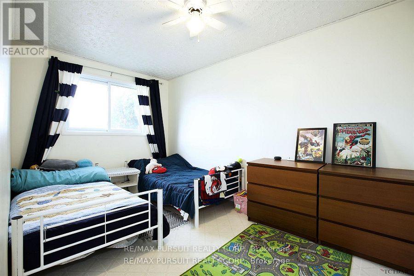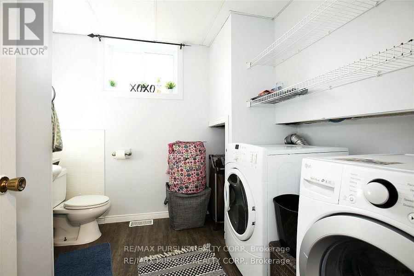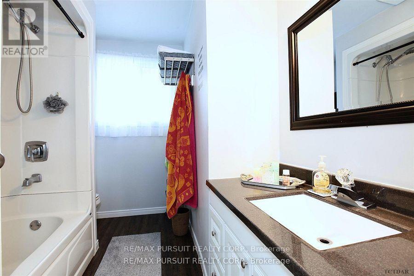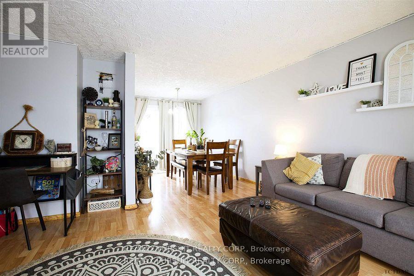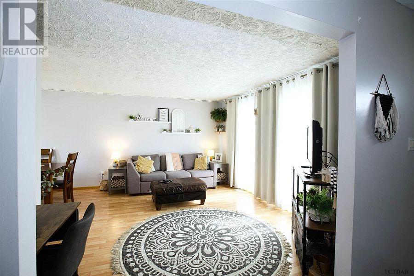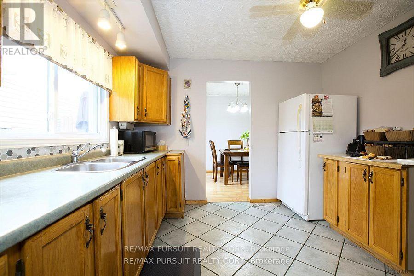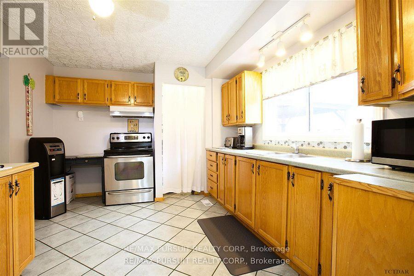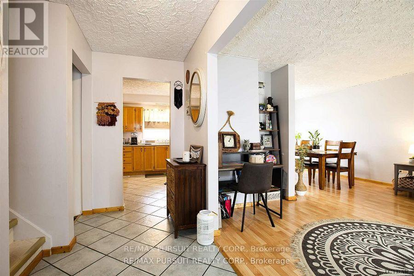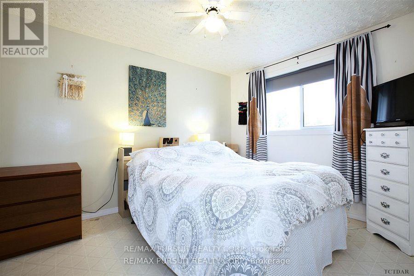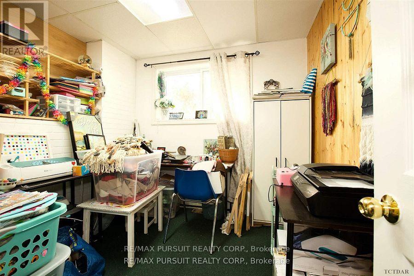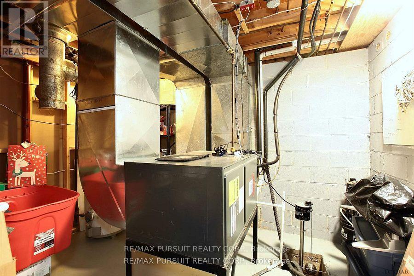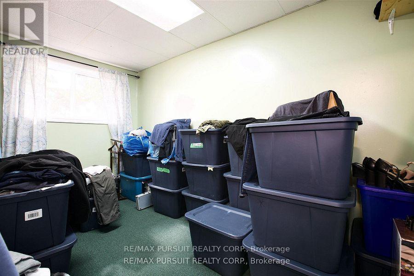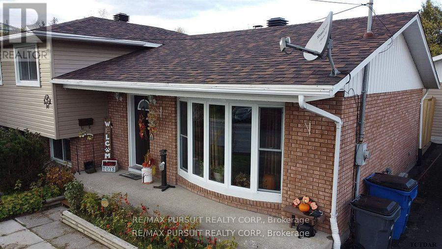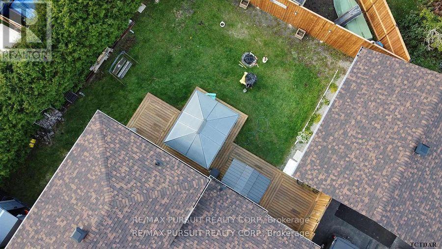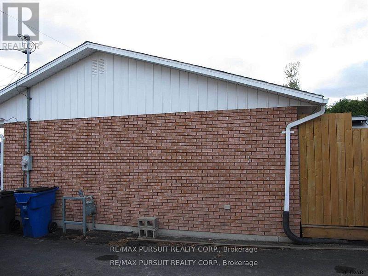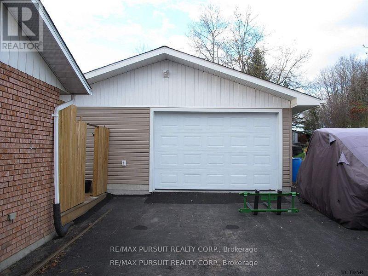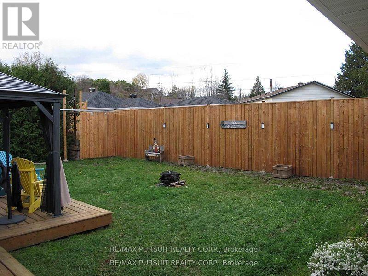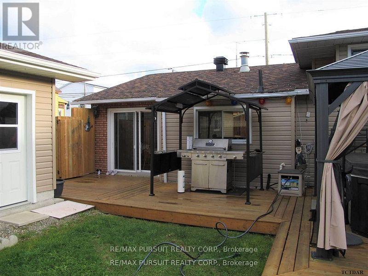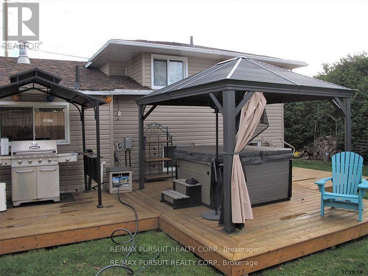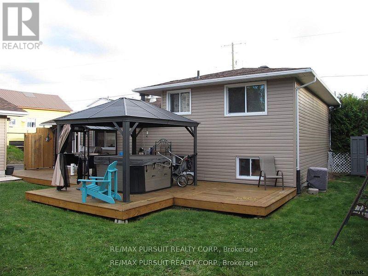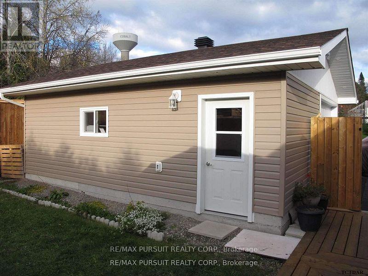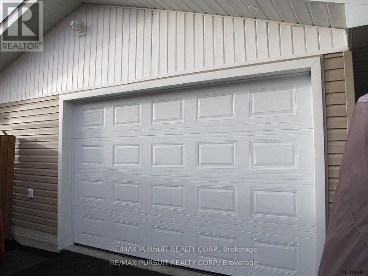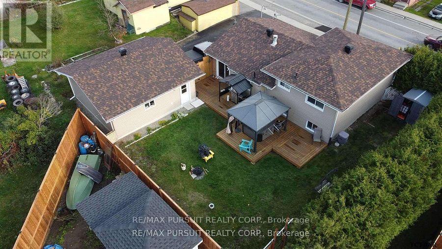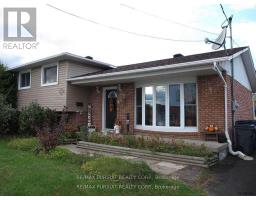6 Bedroom
2 Bathroom
1,100 - 1,500 ft2
Central Air Conditioning
Forced Air
$349,000
This is the Ideal Family Home and has everything a family needs to live well. 6 bedrooms, 1.5 bathrooms and new 24x24 heated garage. The layout is perfect for gatherings and private times with plenty of rooms for a larger family or for other uses such as a craft room and office. There have been many recent updates such as the furnace, central air, 200 amp electric panel, shingles, deck and full fence. The large, fenced, private back yard has a quality deck and excellent hot tub. A solid, quality home in a great location. (id:47351)
Property Details
|
MLS® Number
|
T12179939 |
|
Property Type
|
Single Family |
|
Community Name
|
Cobalt |
|
Features
|
Flat Site, Gazebo |
|
Parking Space Total
|
3 |
Building
|
Bathroom Total
|
2 |
|
Bedrooms Above Ground
|
6 |
|
Bedrooms Total
|
6 |
|
Age
|
31 To 50 Years |
|
Basement Development
|
Finished |
|
Basement Type
|
N/a (finished) |
|
Construction Style Attachment
|
Detached |
|
Construction Style Split Level
|
Sidesplit |
|
Cooling Type
|
Central Air Conditioning |
|
Exterior Finish
|
Brick Facing, Vinyl Siding |
|
Foundation Type
|
Block |
|
Half Bath Total
|
1 |
|
Heating Fuel
|
Natural Gas |
|
Heating Type
|
Forced Air |
|
Size Interior
|
1,100 - 1,500 Ft2 |
|
Type
|
House |
|
Utility Water
|
Municipal Water |
Parking
Land
|
Acreage
|
No |
|
Sewer
|
Sanitary Sewer |
|
Size Depth
|
89 Ft |
|
Size Frontage
|
95 Ft |
|
Size Irregular
|
95 X 89 Ft |
|
Size Total Text
|
95 X 89 Ft|under 1/2 Acre |
|
Zoning Description
|
R |
Rooms
| Level |
Type |
Length |
Width |
Dimensions |
|
Second Level |
Bedroom |
3 m |
2.4 m |
3 m x 2.4 m |
|
Second Level |
Bedroom 2 |
2.6 m |
4 m |
2.6 m x 4 m |
|
Second Level |
Primary Bedroom |
3 m |
3.8 m |
3 m x 3.8 m |
|
Second Level |
Bathroom |
2.7 m |
1.8 m |
2.7 m x 1.8 m |
|
Basement |
Recreational, Games Room |
5.8 m |
6 m |
5.8 m x 6 m |
|
Basement |
Utility Room |
2.8 m |
3.6 m |
2.8 m x 3.6 m |
|
Basement |
Cold Room |
1.2 m |
6.4 m |
1.2 m x 6.4 m |
|
Main Level |
Kitchen |
4 m |
3.3 m |
4 m x 3.3 m |
|
Main Level |
Dining Room |
3.3 m |
2.6 m |
3.3 m x 2.6 m |
|
Main Level |
Living Room |
4.4 m |
4 m |
4.4 m x 4 m |
|
Main Level |
Foyer |
4.1 m |
1.4 m |
4.1 m x 1.4 m |
|
In Between |
Bedroom 5 |
2.3 m |
3.9 m |
2.3 m x 3.9 m |
|
In Between |
Bedroom |
2.8 m |
2.5 m |
2.8 m x 2.5 m |
|
In Between |
Bathroom |
2.5 m |
2 m |
2.5 m x 2 m |
|
In Between |
Bedroom 4 |
3.3 m |
3.5 m |
3.3 m x 3.5 m |
Utilities
|
Cable
|
Available |
|
Electricity
|
Installed |
|
Sewer
|
Installed |
https://www.realtor.ca/real-estate/28380671/90-lang-street-cobalt-cobalt

