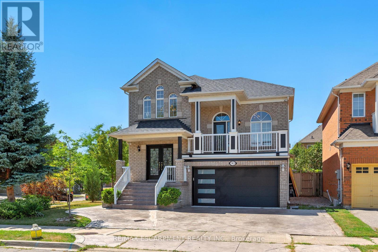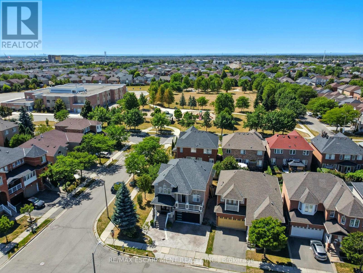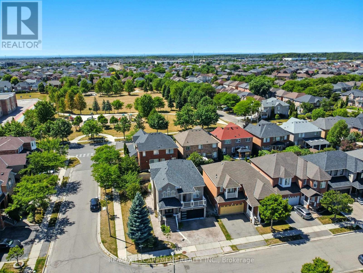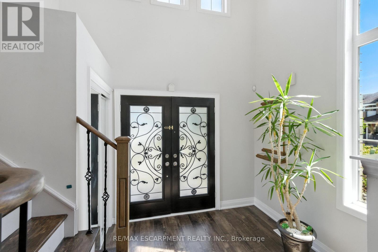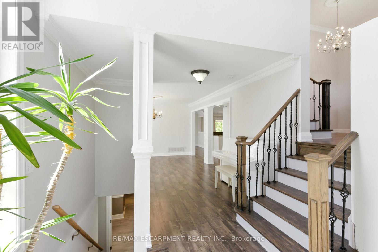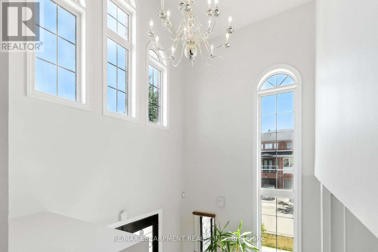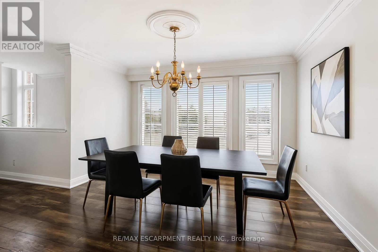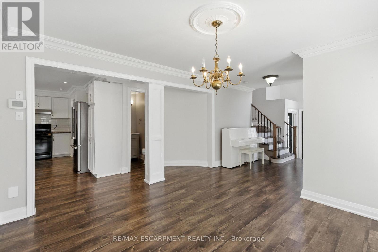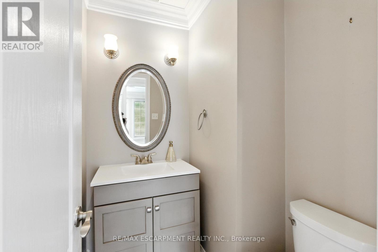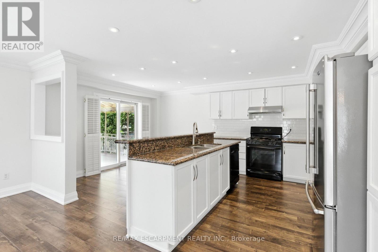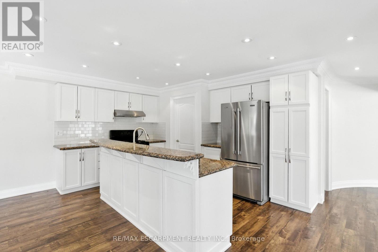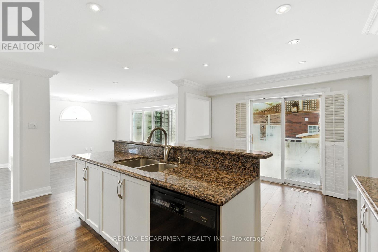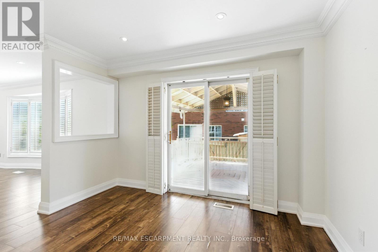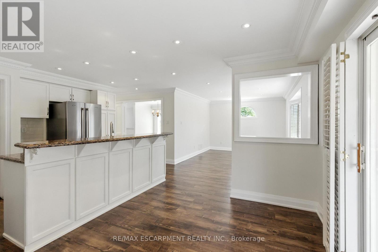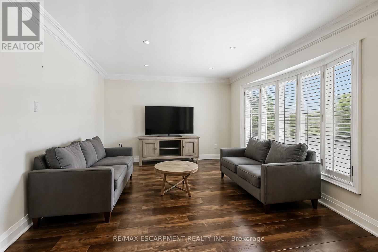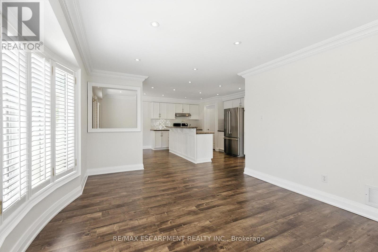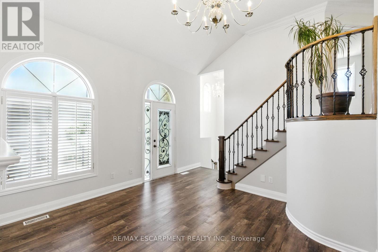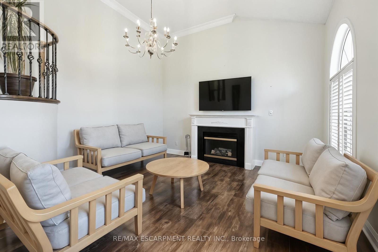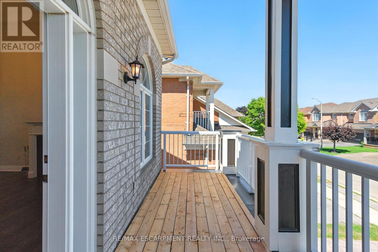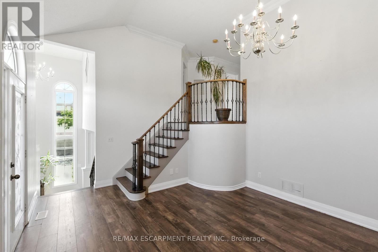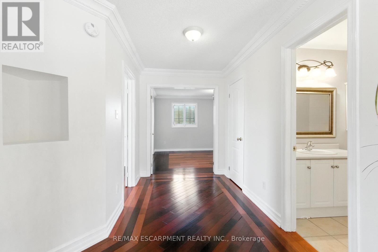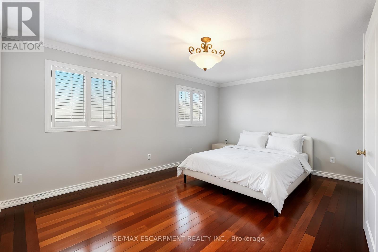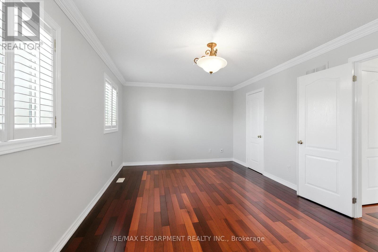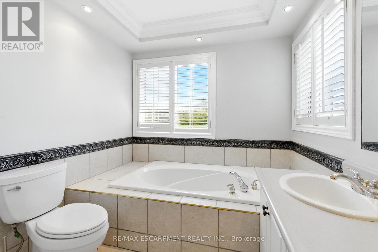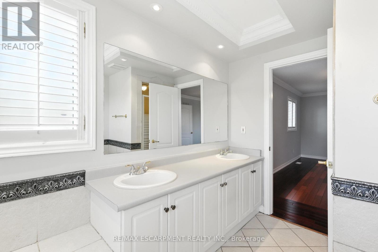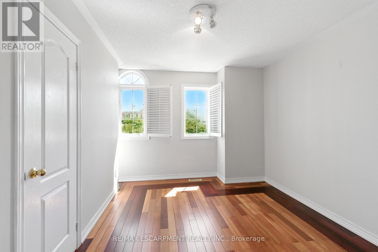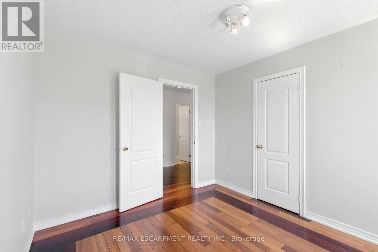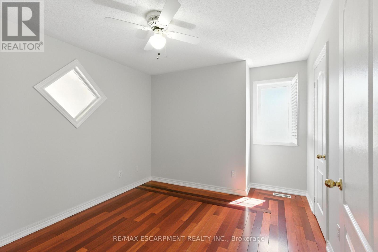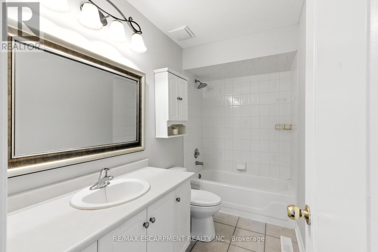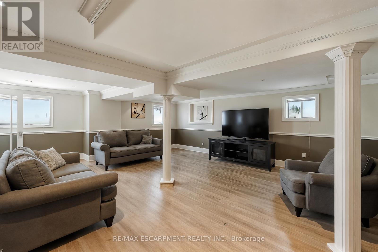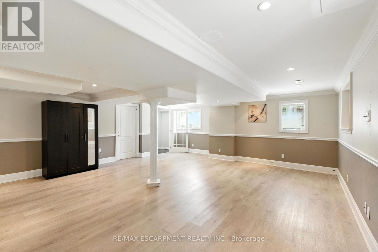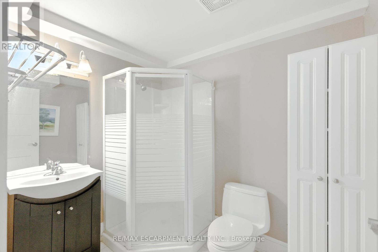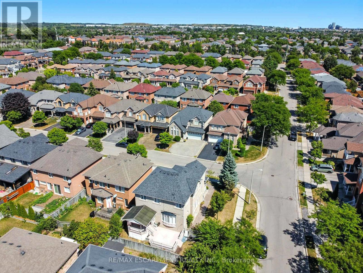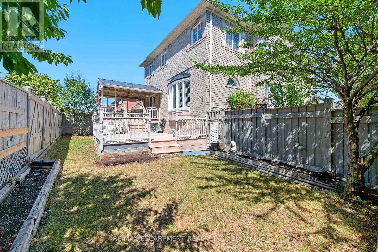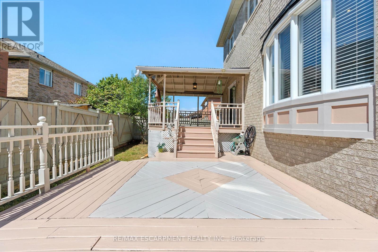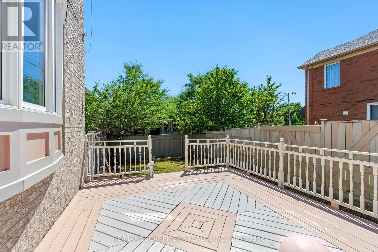3 Bedroom
4 Bathroom
2,000 - 2,500 ft2
Fireplace
Central Air Conditioning
Forced Air
$1,299,998
Welcome to this beautifully updated 3-bedroom home in highly desirable Vellore Village, offering just under 2,100 sq/ft of bright, sun-filled living space on a quiet corner lot. The main floor features stylish laminate floors, refinished stairs, and a modern white kitchen with granite counters, while the second level showcases elegant hardwood throughout. A professionally finished basement with large windows and a separate entrance to the garage adds incredible versatility for extended family, entertaining, or a home office. Outdoors, enjoy a double car garage with a brand new garage door, parking for three on the driveway, plus a large custom backyard deck and private balcony both recently refinished for your enjoyment. With four bathrooms, updated systems including an A/C (2017), furnace (2022), and roof (2018), as well as abundant natural light throughout, this move-in ready home combines comfort and sophistication in a prime location close to transit, highways 427/400/407, Vaughan Metropolitan Centre, Wonderland, dining, entertainment, hospitals, and every amenity you could ask for. (id:47351)
Open House
This property has open houses!
Starts at:
2:00 pm
Ends at:
4:00 pm
Property Details
|
MLS® Number
|
N12353489 |
|
Property Type
|
Single Family |
|
Community Name
|
Vellore Village |
|
Amenities Near By
|
Public Transit |
|
Equipment Type
|
Water Heater |
|
Features
|
Carpet Free |
|
Parking Space Total
|
5 |
|
Rental Equipment Type
|
Water Heater |
Building
|
Bathroom Total
|
4 |
|
Bedrooms Above Ground
|
3 |
|
Bedrooms Total
|
3 |
|
Age
|
16 To 30 Years |
|
Appliances
|
Garage Door Opener Remote(s), Dishwasher, Dryer, Hood Fan, Stove, Washer, Window Coverings, Refrigerator |
|
Basement Development
|
Finished |
|
Basement Type
|
N/a (finished) |
|
Construction Style Attachment
|
Detached |
|
Cooling Type
|
Central Air Conditioning |
|
Exterior Finish
|
Brick |
|
Fireplace Present
|
Yes |
|
Flooring Type
|
Hardwood, Ceramic, Carpeted |
|
Foundation Type
|
Concrete |
|
Half Bath Total
|
1 |
|
Heating Fuel
|
Natural Gas |
|
Heating Type
|
Forced Air |
|
Stories Total
|
2 |
|
Size Interior
|
2,000 - 2,500 Ft2 |
|
Type
|
House |
|
Utility Water
|
Municipal Water |
Parking
Land
|
Acreage
|
No |
|
Land Amenities
|
Public Transit |
|
Sewer
|
Sanitary Sewer |
|
Size Depth
|
83 Ft ,2 In |
|
Size Frontage
|
36 Ft ,7 In |
|
Size Irregular
|
36.6 X 83.2 Ft ; As Per Survey |
|
Size Total Text
|
36.6 X 83.2 Ft ; As Per Survey|under 1/2 Acre |
|
Zoning Description
|
Residential |
Rooms
| Level |
Type |
Length |
Width |
Dimensions |
|
Second Level |
Bathroom |
3.09 m |
1.51 m |
3.09 m x 1.51 m |
|
Second Level |
Bathroom |
3.23 m |
2.42 m |
3.23 m x 2.42 m |
|
Second Level |
Primary Bedroom |
5.18 m |
3.51 m |
5.18 m x 3.51 m |
|
Second Level |
Bedroom 2 |
3.25 m |
3.05 m |
3.25 m x 3.05 m |
|
Second Level |
Bedroom 3 |
3.25 m |
3.05 m |
3.25 m x 3.05 m |
|
Basement |
Bathroom |
2.29 m |
1.84 m |
2.29 m x 1.84 m |
|
Basement |
Recreational, Games Room |
6.18 m |
6.96 m |
6.18 m x 6.96 m |
|
Main Level |
Dining Room |
3.35 m |
3.66 m |
3.35 m x 3.66 m |
|
Main Level |
Kitchen |
5.08 m |
2.44 m |
5.08 m x 2.44 m |
|
Main Level |
Eating Area |
3.66 m |
2.9 m |
3.66 m x 2.9 m |
|
Main Level |
Family Room |
4.88 m |
3.35 m |
4.88 m x 3.35 m |
|
Upper Level |
Living Room |
5.18 m |
3.96 m |
5.18 m x 3.96 m |
Utilities
|
Cable
|
Installed |
|
Electricity
|
Installed |
|
Sewer
|
Installed |
https://www.realtor.ca/real-estate/28752832/90-genoa-road-vaughan-vellore-village-vellore-village
