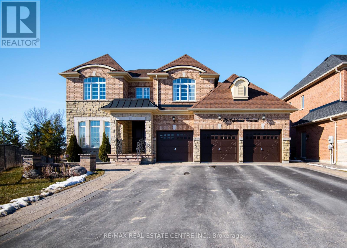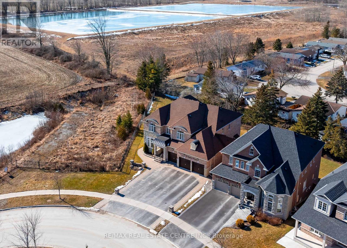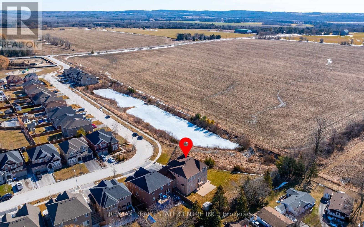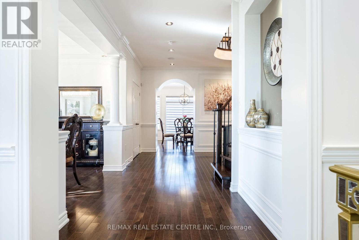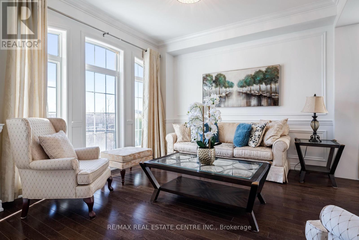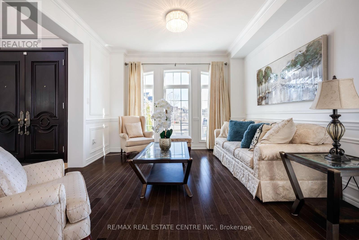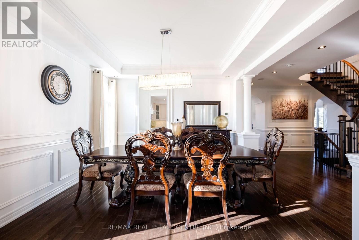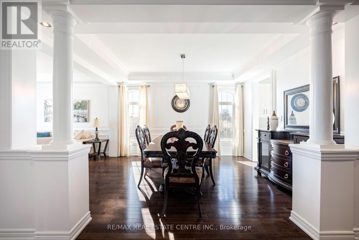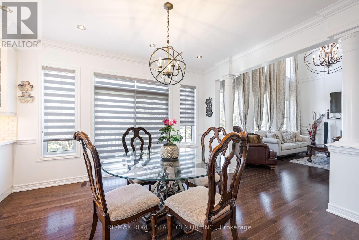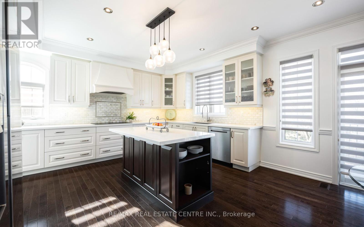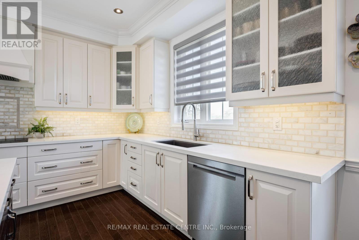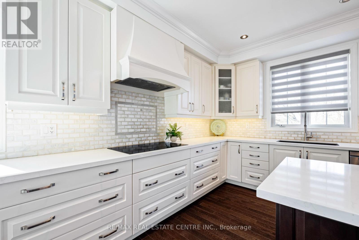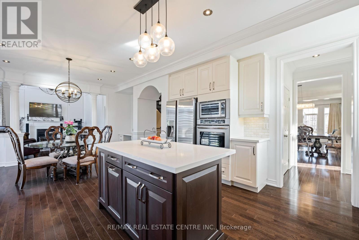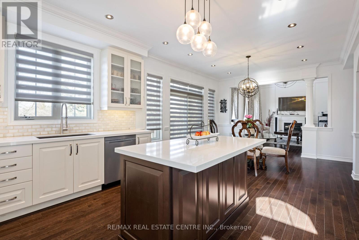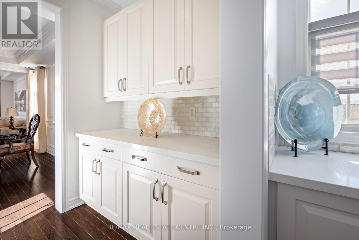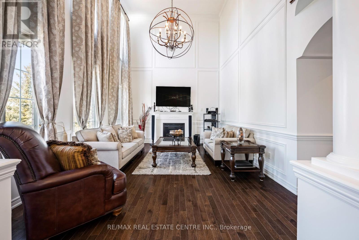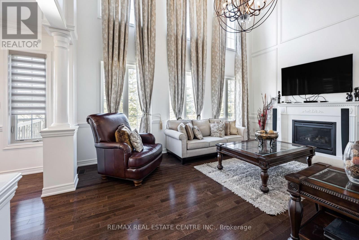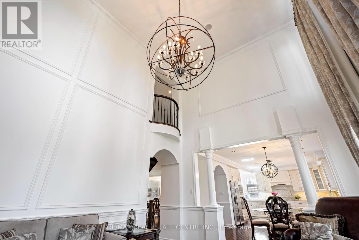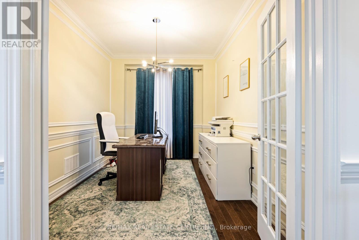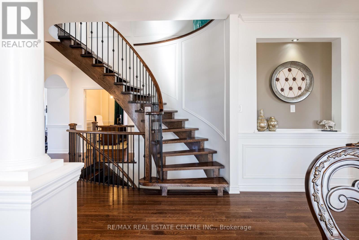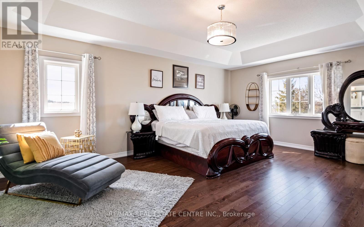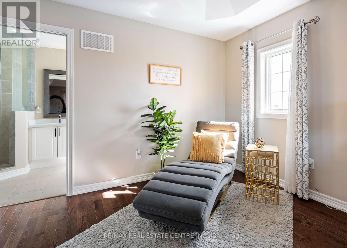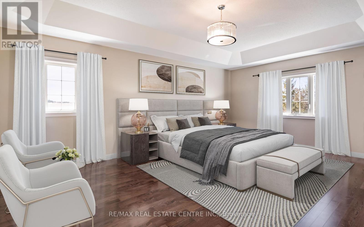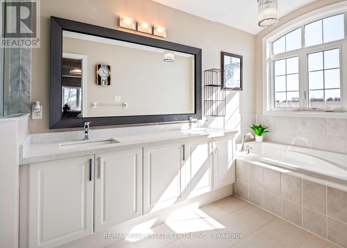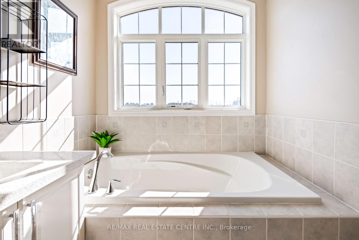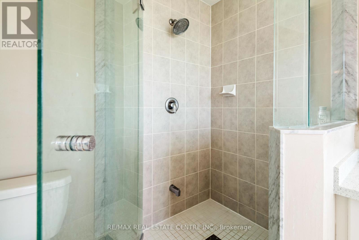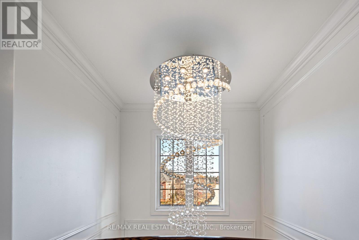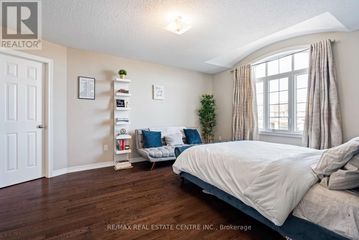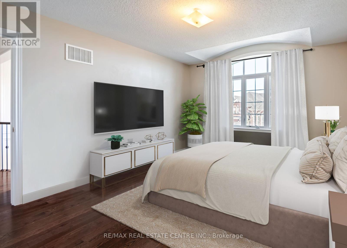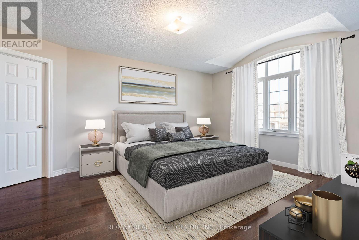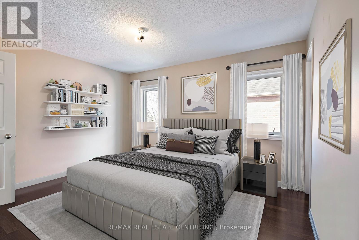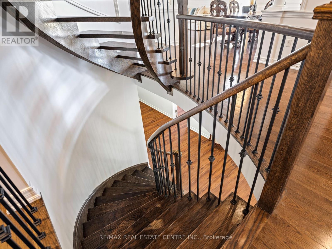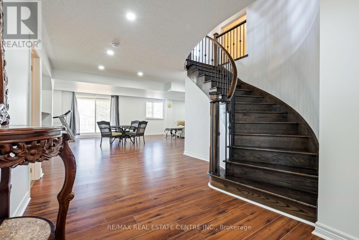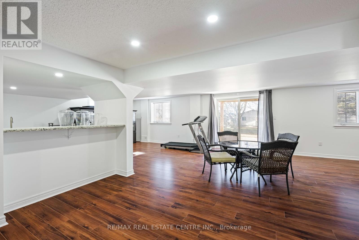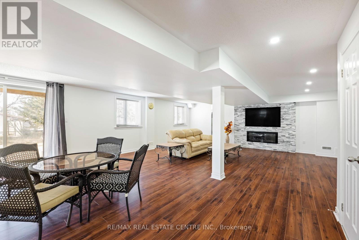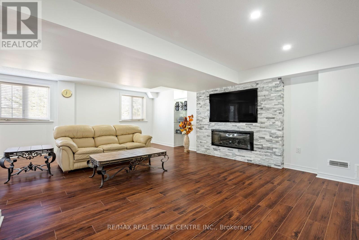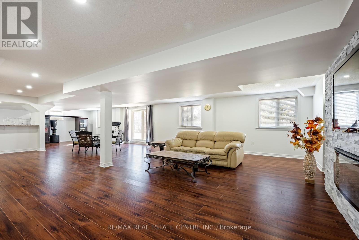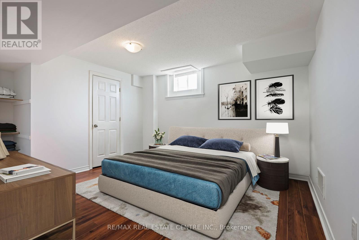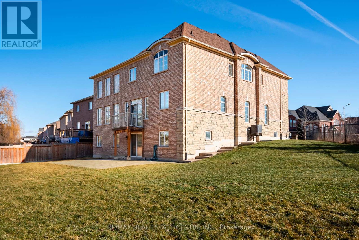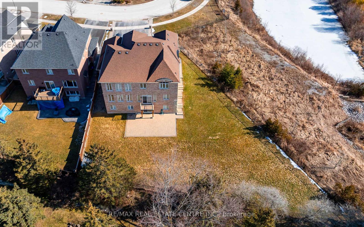5 Bedroom
5 Bathroom
Fireplace
Central Air Conditioning
Forced Air
$1,799,999
Discover the Perfect Sanctuary: Experience the expansive and meticulously tailored residence spanning over 5,000 square feet of luxurious living space, ideal for accommodating a growing family. Revel in the captivating and seamless design, highlighted by a striking floating staircase leading to the upper level and a family room adorned with soaring 17' ceilings and expansive floor-to-ceiling windows. The main level exudes grandeur with generously proportioned principal rooms and four spacious bedrooms, each boasting walk-in closets and ensuite access for unparalleled comfort. Nestled within a highly coveted, family-centric community, this home sits on an expansive irregular lot surrounded by lush greenery, offering a serene retreat. Enjoy the convenience of quick access to Highways 27 and 400, facilitating effortless commuting to GTA. You won't want to miss seeing this exceptional home. Prepare to be captivated. **** EXTRAS **** Internationally imported solid wood entryway door w/iron handles, professional landscaped front entryway w/enclosed porch, wainscotting and crown moulding throughout entire home. (id:47351)
Property Details
|
MLS® Number
|
N8101974 |
|
Property Type
|
Single Family |
|
Community Name
|
Cookstown |
|
Parking Space Total
|
9 |
Building
|
Bathroom Total
|
5 |
|
Bedrooms Above Ground
|
4 |
|
Bedrooms Below Ground
|
1 |
|
Bedrooms Total
|
5 |
|
Basement Development
|
Finished |
|
Basement Features
|
Separate Entrance, Walk Out |
|
Basement Type
|
N/a (finished) |
|
Construction Style Attachment
|
Detached |
|
Cooling Type
|
Central Air Conditioning |
|
Exterior Finish
|
Brick, Stone |
|
Fireplace Present
|
Yes |
|
Heating Fuel
|
Natural Gas |
|
Heating Type
|
Forced Air |
|
Stories Total
|
2 |
|
Type
|
House |
Parking
Land
|
Acreage
|
No |
|
Size Irregular
|
50 X 182.72 Acre |
|
Size Total Text
|
50 X 182.72 Acre |
Rooms
| Level |
Type |
Length |
Width |
Dimensions |
|
Second Level |
Primary Bedroom |
6.17 m |
4.53 m |
6.17 m x 4.53 m |
|
Second Level |
Bedroom 2 |
4.55 m |
3.71 m |
4.55 m x 3.71 m |
|
Second Level |
Bedroom 3 |
5.07 m |
3.96 m |
5.07 m x 3.96 m |
|
Second Level |
Bedroom 4 |
4.1 m |
3.33 m |
4.1 m x 3.33 m |
|
Main Level |
Living Room |
3.1 m |
3.7 m |
3.1 m x 3.7 m |
|
Main Level |
Dining Room |
4.59 m |
3.75 m |
4.59 m x 3.75 m |
|
Main Level |
Pantry |
1.91 m |
1.22 m |
1.91 m x 1.22 m |
|
Main Level |
Kitchen |
4.57 m |
4.08 m |
4.57 m x 4.08 m |
|
Main Level |
Eating Area |
4.56 m |
3.42 m |
4.56 m x 3.42 m |
|
Main Level |
Family Room |
3.99 m |
5.49 m |
3.99 m x 5.49 m |
|
Main Level |
Office |
2.73 m |
3.82 m |
2.73 m x 3.82 m |
|
Main Level |
Laundry Room |
2.22 m |
3.82 m |
2.22 m x 3.82 m |
https://www.realtor.ca/real-estate/26565198/90-copeland-cres-innisfil-cookstown
