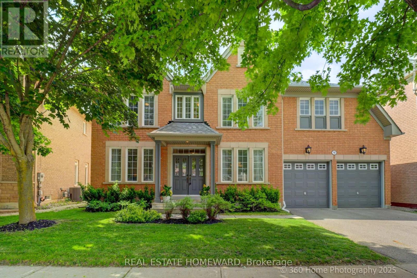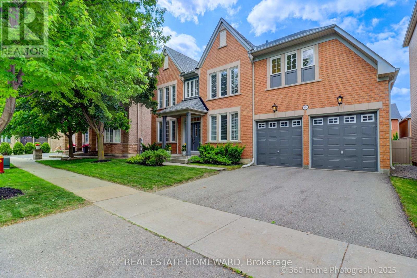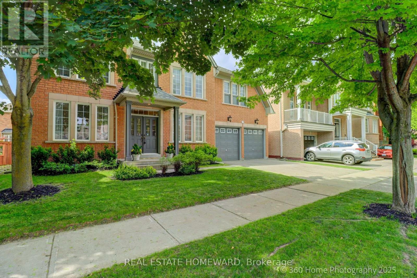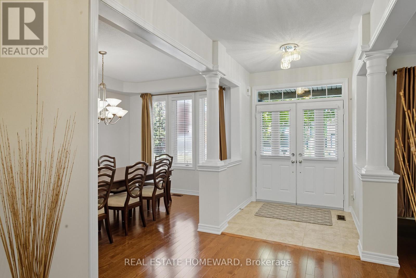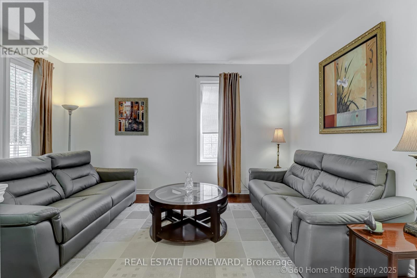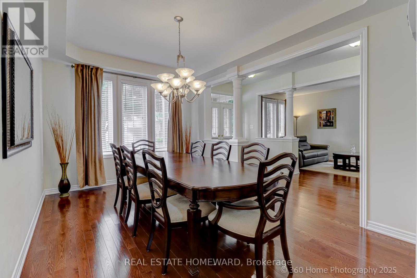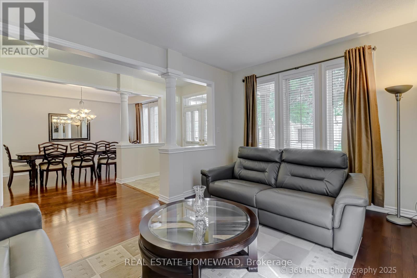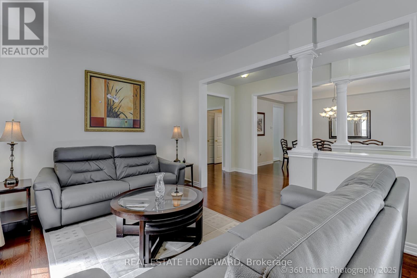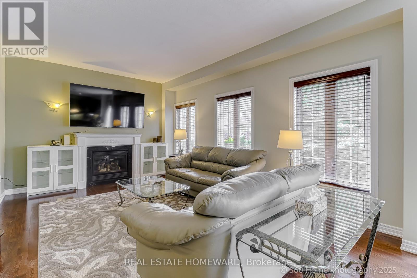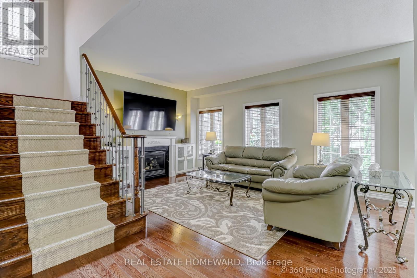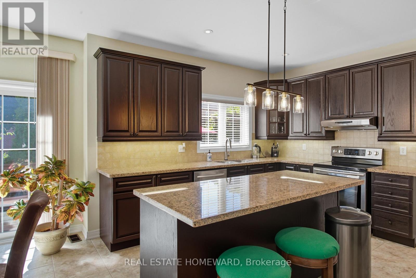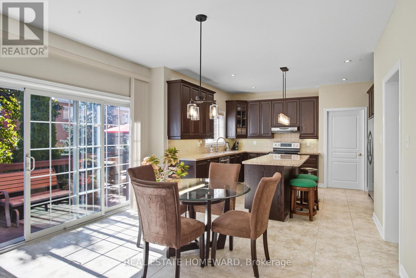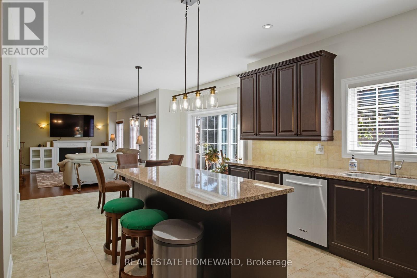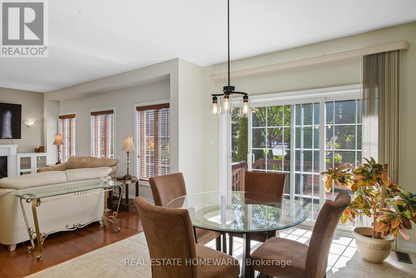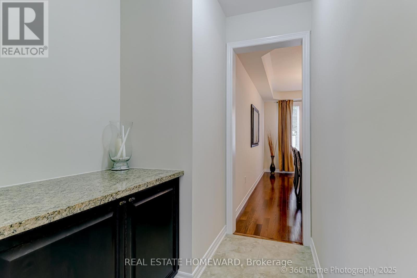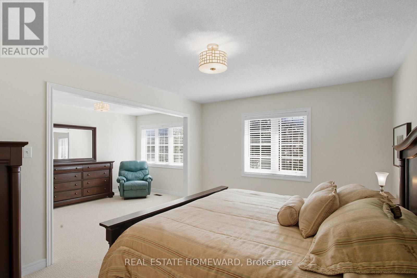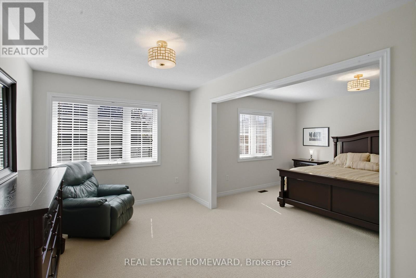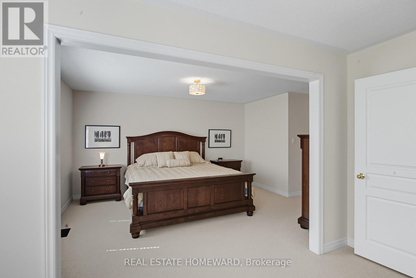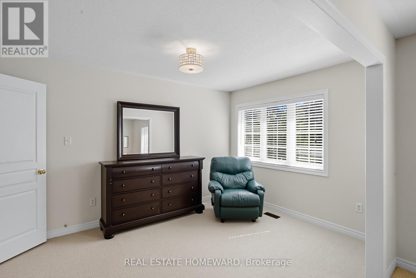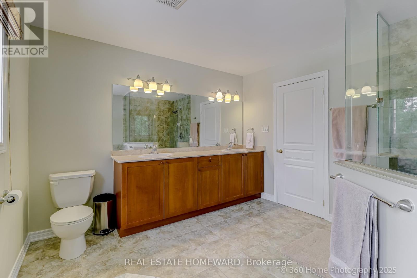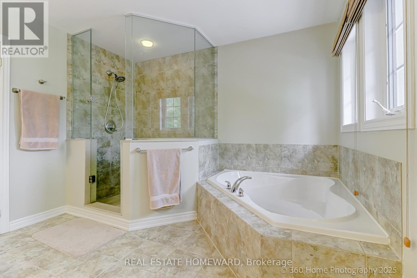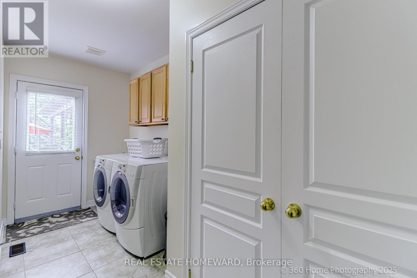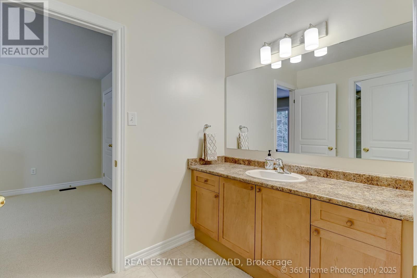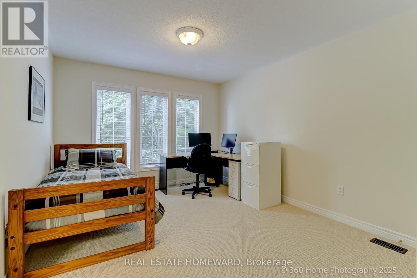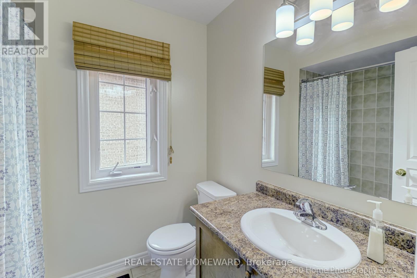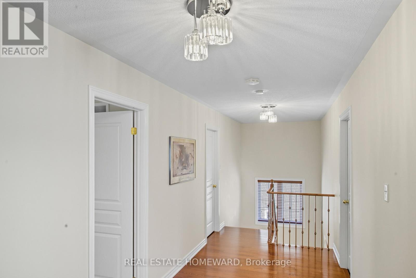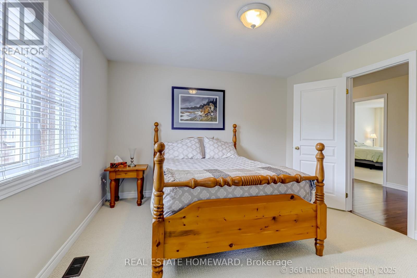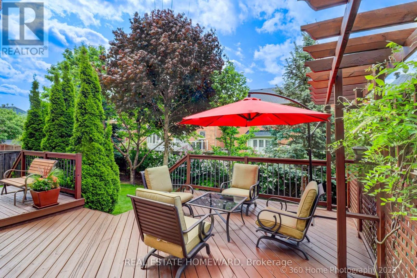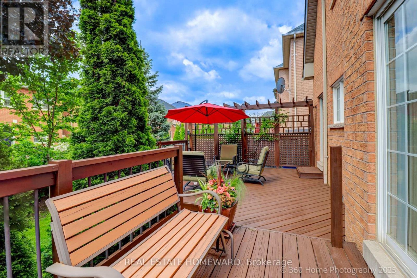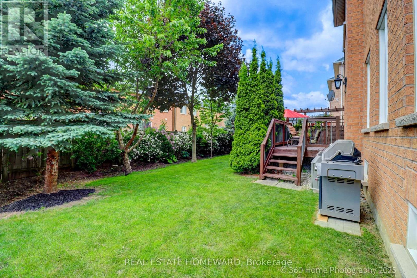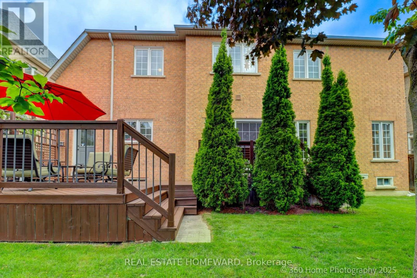4 Bedroom
4 Bathroom
3,000 - 3,500 ft2
Fireplace
Central Air Conditioning
Forced Air
$1,958,800
Welcome to this beautifully maintained Ferdale model by Tribute Homes, offering over 3,000 sq. ft. of above-grade living space on a premium 55-foot lot in the highly sought-after Jefferson community of Richmond Hill. Situated on a desirable and quiet street, this property combines upscale living with a warm community feel. This elegant centre-hall floor plan features 4 spacious bedrooms and 4 bathrooms, making it ideal for families who value both comfort and style. The original owners have taken meticulous care of the home, ensuring it is move-in ready for its next chapter. At the heart of the home is a large modern kitchen with an expansive island, breakfast area, and open flow into the inviting family room perfect for everyday living and entertaining. Custom blinds throughout add a touch of sophistication. The extra-large primary suite is a true retreat, complete with a private sitting area, generous walk-in closet, and a luxurious ensuite bathroom. Each additional bedroom is spacious and well-appointed. Enjoy quiet moments in the private backyard, or explore the family-friendly neighbourhood featuring parks, scenic trails, and top-ranked schools (id:47351)
Property Details
|
MLS® Number
|
N12420719 |
|
Property Type
|
Single Family |
|
Community Name
|
Jefferson |
|
Equipment Type
|
Water Heater |
|
Parking Space Total
|
4 |
|
Rental Equipment Type
|
Water Heater |
Building
|
Bathroom Total
|
4 |
|
Bedrooms Above Ground
|
4 |
|
Bedrooms Total
|
4 |
|
Appliances
|
Central Vacuum, Dishwasher, Dryer, Stove, Washer, Window Coverings, Refrigerator |
|
Basement Type
|
Full |
|
Construction Style Attachment
|
Detached |
|
Cooling Type
|
Central Air Conditioning |
|
Exterior Finish
|
Brick |
|
Fireplace Present
|
Yes |
|
Fireplace Total
|
1 |
|
Flooring Type
|
Hardwood |
|
Foundation Type
|
Poured Concrete |
|
Half Bath Total
|
1 |
|
Heating Fuel
|
Natural Gas |
|
Heating Type
|
Forced Air |
|
Stories Total
|
2 |
|
Size Interior
|
3,000 - 3,500 Ft2 |
|
Type
|
House |
|
Utility Water
|
Municipal Water |
Parking
Land
|
Acreage
|
No |
|
Sewer
|
Sanitary Sewer |
|
Size Depth
|
91 Ft ,10 In |
|
Size Frontage
|
55 Ft ,1 In |
|
Size Irregular
|
55.1 X 91.9 Ft |
|
Size Total Text
|
55.1 X 91.9 Ft |
Rooms
| Level |
Type |
Length |
Width |
Dimensions |
|
Second Level |
Primary Bedroom |
6.33 m |
3.78 m |
6.33 m x 3.78 m |
|
Second Level |
Bedroom 2 |
4.78 m |
3.51 m |
4.78 m x 3.51 m |
|
Second Level |
Bedroom 3 |
4.74 m |
3.33 m |
4.74 m x 3.33 m |
|
Second Level |
Bedroom 4 |
3.94 m |
3.66 m |
3.94 m x 3.66 m |
|
Main Level |
Living Room |
4.74 m |
3.32 m |
4.74 m x 3.32 m |
|
Main Level |
Dining Room |
4.74 m |
3.18 m |
4.74 m x 3.18 m |
|
Main Level |
Kitchen |
3.69 m |
3.6 m |
3.69 m x 3.6 m |
|
Main Level |
Eating Area |
3.6 m |
3 m |
3.6 m x 3 m |
|
Main Level |
Family Room |
4.77 m |
4.46 m |
4.77 m x 4.46 m |
https://www.realtor.ca/real-estate/28900030/9-tarmack-drive-richmond-hill-jefferson-jefferson
