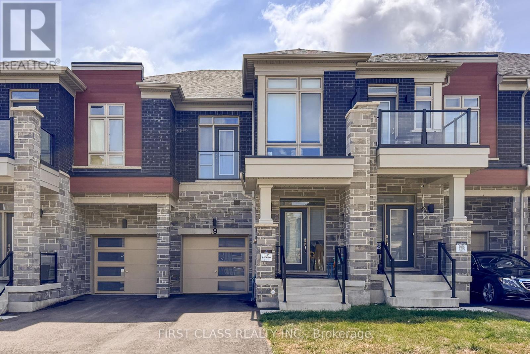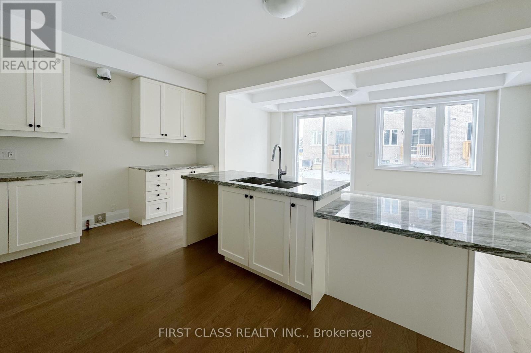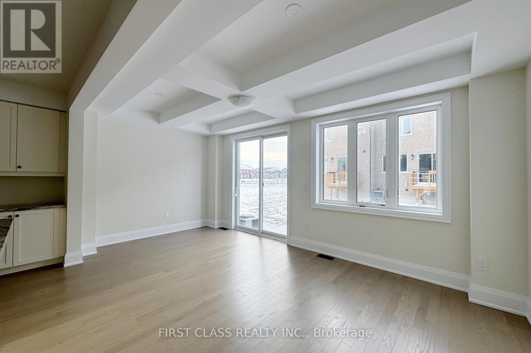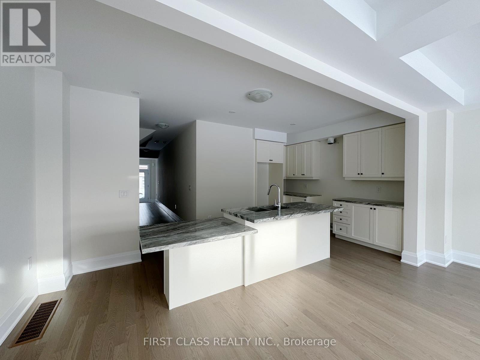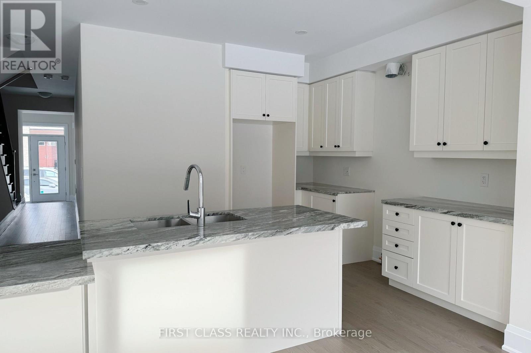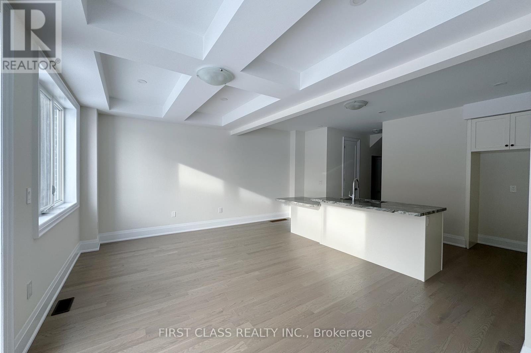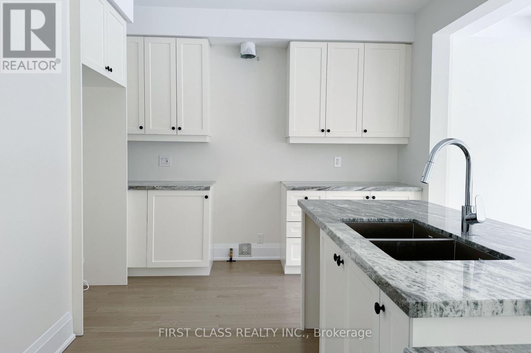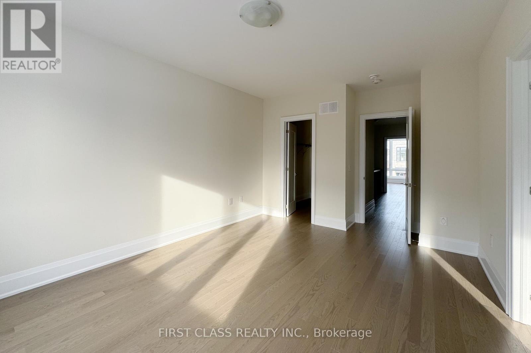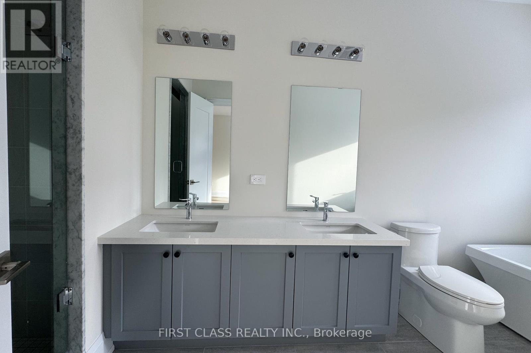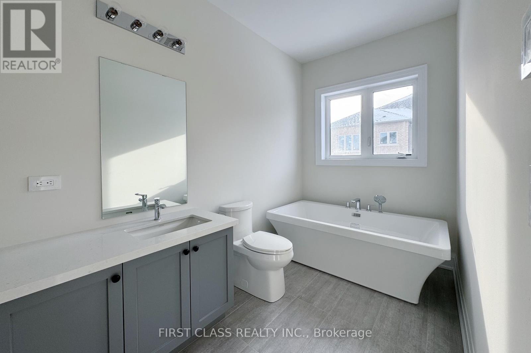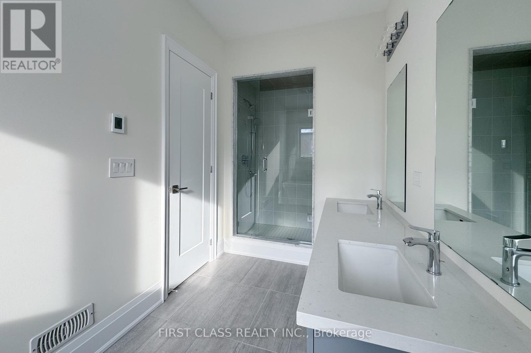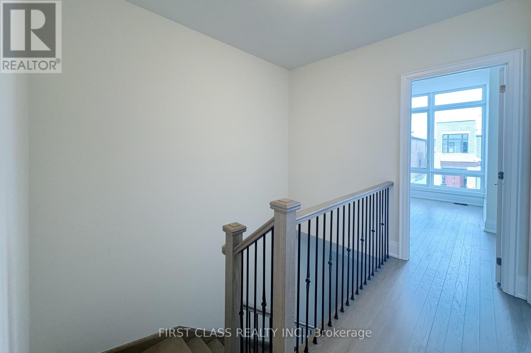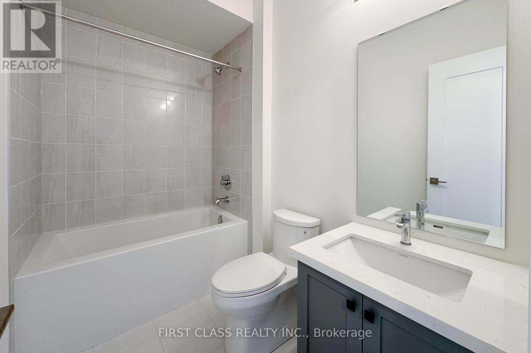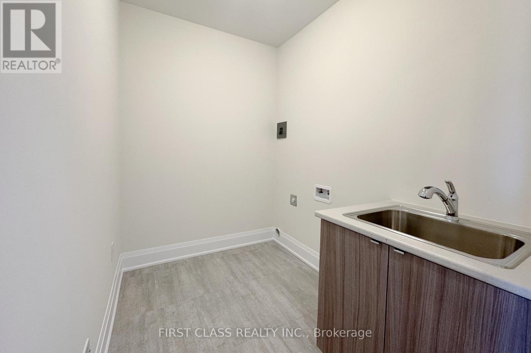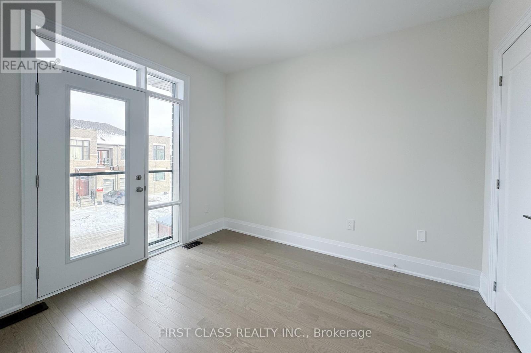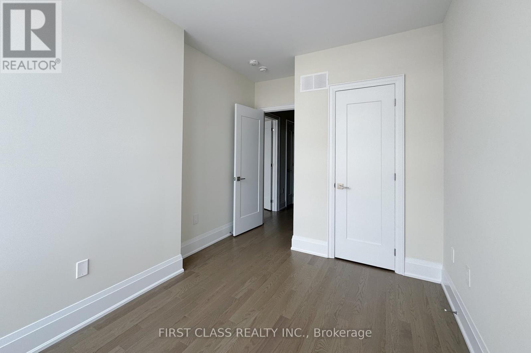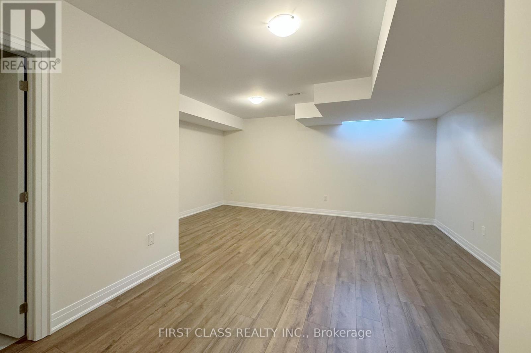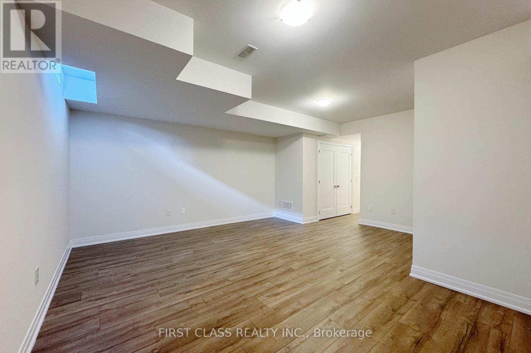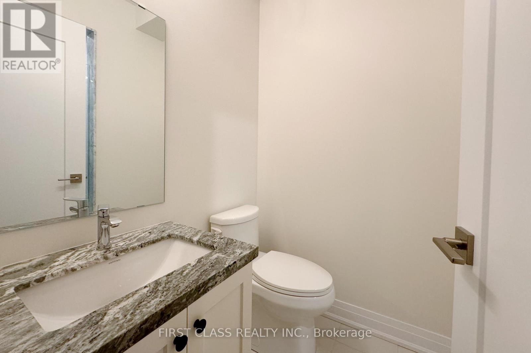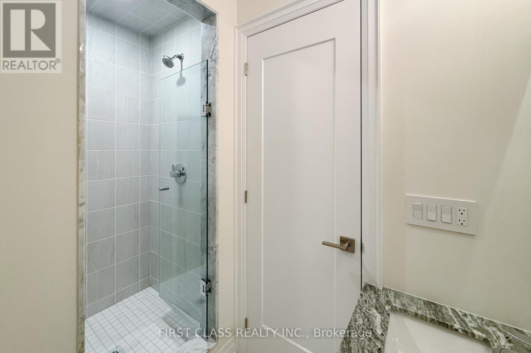3 Bedroom
4 Bathroom
1,500 - 2,000 ft2
Central Air Conditioning
Forced Air
$3,650 Monthly
Luxurious 2 storey townhouse with builder finished basement located at Rural Richmond Hill. Surrounded by Wilcox Lake & Oakridges Moraine. Open concept design w/9ft ceiling each floor. Huge windows provide sufficient day light. Modern kitchen w/centre island, white cabinets & marble counter. Oak hardwood flooring throughout. Sliding door walk to backyard. 3 large bedrooms. Primary bedroom w/walk-in closet & 5 pcs ensuite. Laundry room on 2nd floor. Finished basement w/heated floor by builder and 3 pcs bathroom. Mins driving to community centre, Gormley Go station, highway 404 & lake wilcox parks. (id:47351)
Property Details
|
MLS® Number
|
N12337617 |
|
Property Type
|
Single Family |
|
Community Name
|
Rural Richmond Hill |
|
Equipment Type
|
Water Heater |
|
Parking Space Total
|
2 |
|
Rental Equipment Type
|
Water Heater |
Building
|
Bathroom Total
|
4 |
|
Bedrooms Above Ground
|
3 |
|
Bedrooms Total
|
3 |
|
Appliances
|
Garage Door Opener Remote(s), Water Heater, Dryer, Garage Door Opener, Hood Fan, Stove, Washer, Refrigerator |
|
Basement Development
|
Finished |
|
Basement Type
|
N/a (finished) |
|
Construction Style Attachment
|
Attached |
|
Cooling Type
|
Central Air Conditioning |
|
Exterior Finish
|
Brick |
|
Flooring Type
|
Hardwood, Laminate |
|
Foundation Type
|
Concrete |
|
Half Bath Total
|
1 |
|
Heating Fuel
|
Natural Gas |
|
Heating Type
|
Forced Air |
|
Stories Total
|
2 |
|
Size Interior
|
1,500 - 2,000 Ft2 |
|
Type
|
Row / Townhouse |
|
Utility Water
|
Municipal Water |
Parking
Land
|
Acreage
|
No |
|
Sewer
|
Sanitary Sewer |
Rooms
| Level |
Type |
Length |
Width |
Dimensions |
|
Second Level |
Primary Bedroom |
3.7 m |
5.02 m |
3.7 m x 5.02 m |
|
Second Level |
Bedroom 2 |
2.84 m |
3.35 m |
2.84 m x 3.35 m |
|
Second Level |
Bedroom 3 |
2.51 m |
3.35 m |
2.51 m x 3.35 m |
|
Basement |
Recreational, Games Room |
|
|
Measurements not available |
|
Ground Level |
Kitchen |
3.17 m |
3.5 m |
3.17 m x 3.5 m |
|
Ground Level |
Eating Area |
2.51 m |
2.28 m |
2.51 m x 2.28 m |
|
Ground Level |
Great Room |
5.68 m |
3 m |
5.68 m x 3 m |
https://www.realtor.ca/real-estate/28717980/9-schmeltzer-crescent-richmond-hill-rural-richmond-hill
