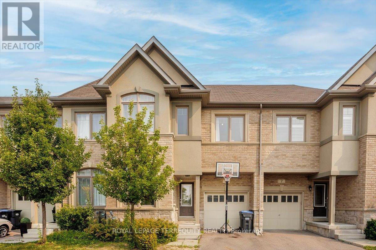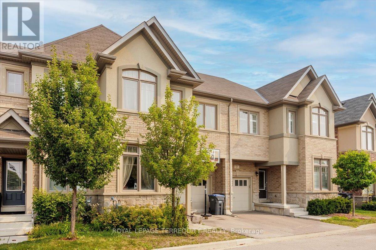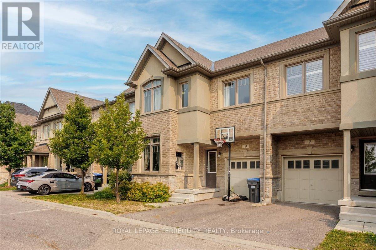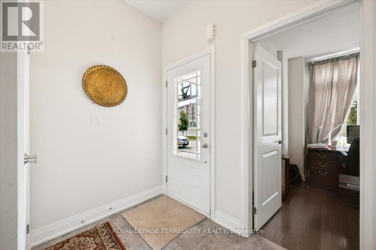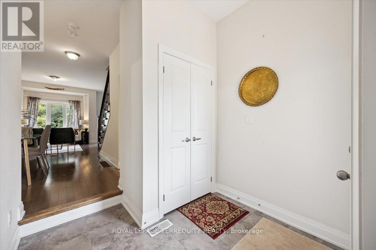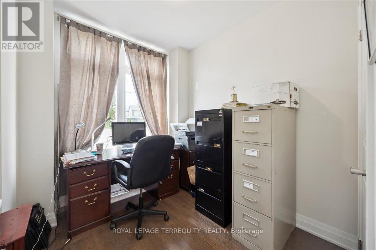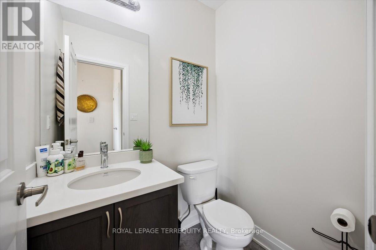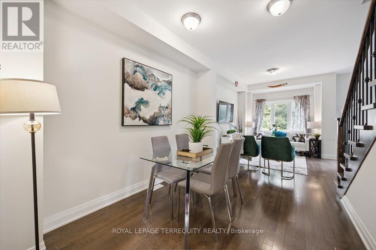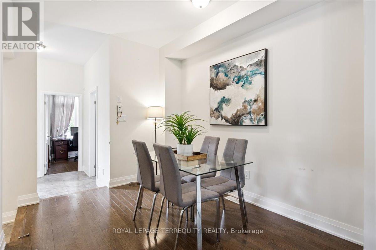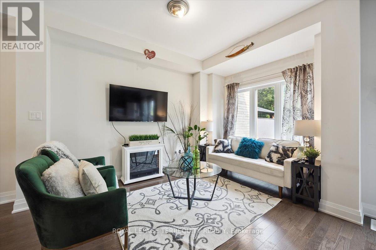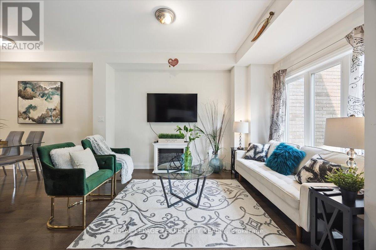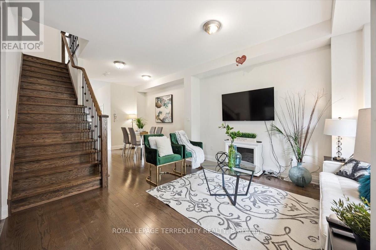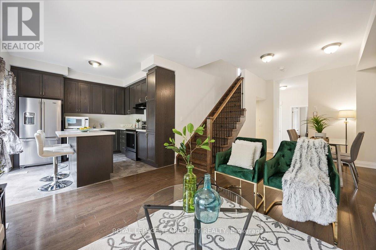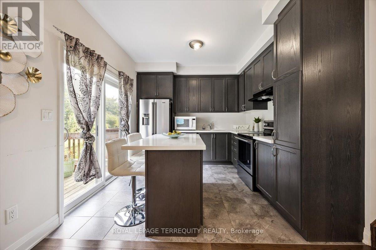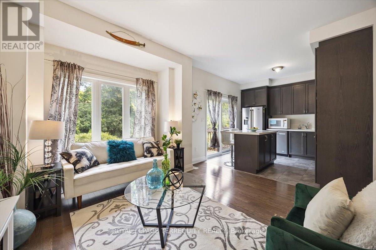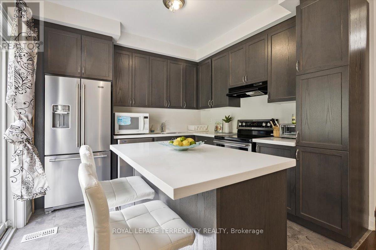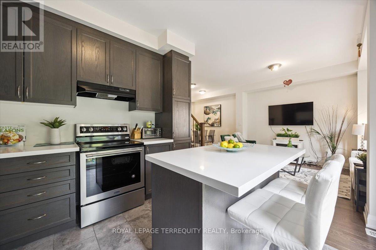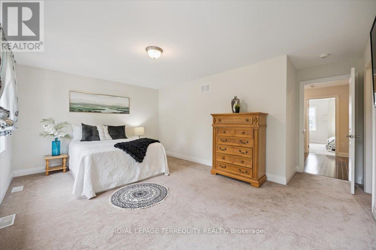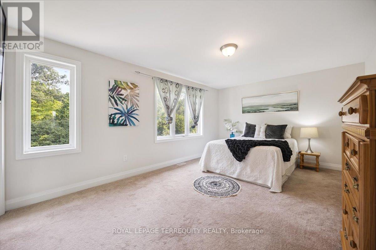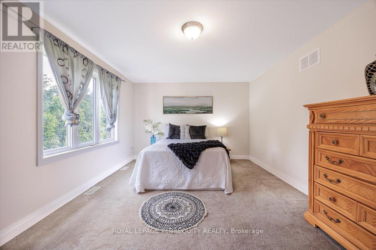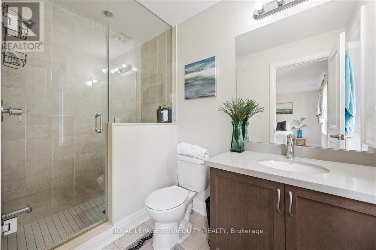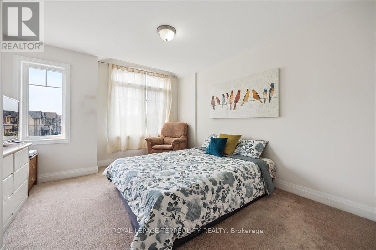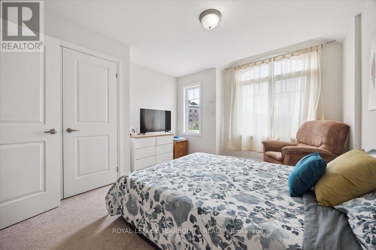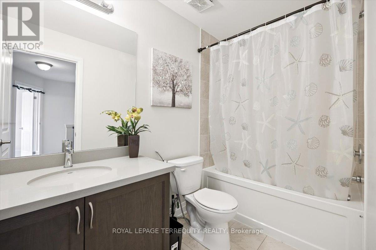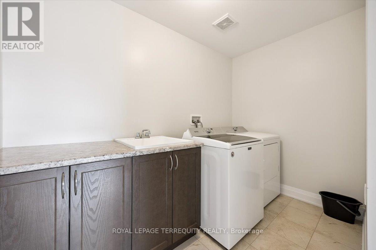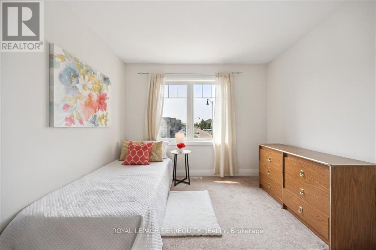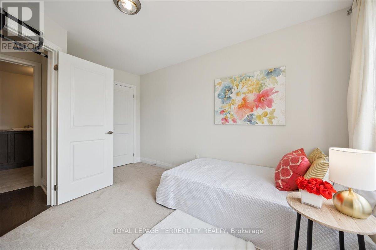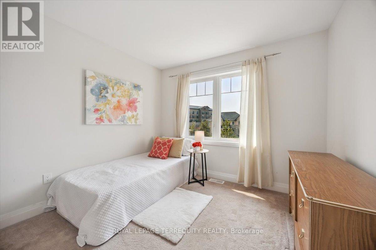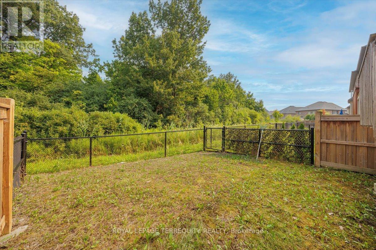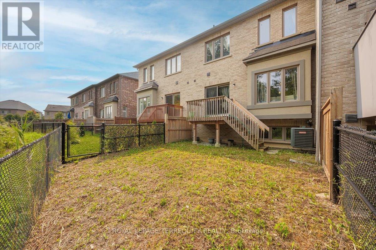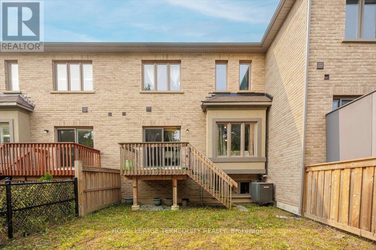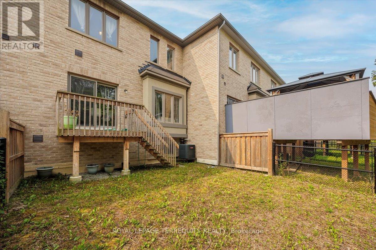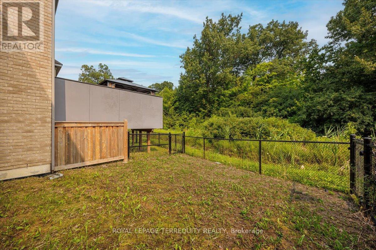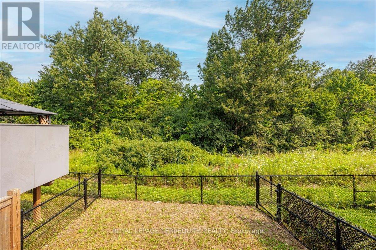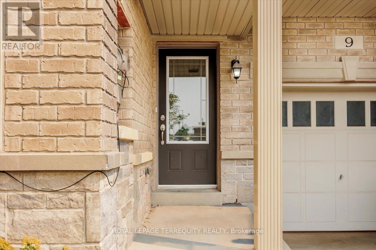4 Bedroom
3 Bathroom
1,500 - 2,000 ft2
Fireplace
Central Air Conditioning
Forced Air
$899,999Maintenance, Parcel of Tied Land
$248.73 Monthly
Elegant Ashley Oak Home with Serene Greenbelt Views. Backing onto a serene greenbelt, this property offers both luxury and privacy perfect for those who appreciate nature without sacrificing convenience. Nestled in the prestigious Bram West community, this beautifully appointed 3 +1 bedroom home offers timeless charm, thoughtful design, and a peaceful setting. Featuring gleaming hardwood floors on the main floor and broadloom in the bedrooms, soaring 9 foot ceilings, the home exudes warmth and sophistication and ambient lighting elevate the interiors, creating a seamless blend of function and elegance. The gourmet kitchen is thoughtfully designed with solid wood cabinetry, a breakfast bar, and a walkout to a custom-built deck ideal for quiet morning coffee or al fresco dining surrounded by nature. The main-floor den provides flexibility, perfectly suited as a fourth bedroom, home office, or study. Located minutes from Highways 407 and 401, this home is close to top-rated schools, parks, and essential amenities, grocery stores, gyms and much more. With a desirable layout and a tranquil setting, this property offers move-in readiness with room to personalize and grow. (id:47351)
Property Details
|
MLS® Number
|
W12324836 |
|
Property Type
|
Single Family |
|
Community Name
|
Bram West |
|
Amenities Near By
|
Golf Nearby, Park, Place Of Worship, Public Transit |
|
Equipment Type
|
None |
|
Features
|
Irregular Lot Size, Ravine, Flat Site |
|
Parking Space Total
|
2 |
|
Rental Equipment Type
|
None |
Building
|
Bathroom Total
|
3 |
|
Bedrooms Above Ground
|
3 |
|
Bedrooms Below Ground
|
1 |
|
Bedrooms Total
|
4 |
|
Age
|
6 To 15 Years |
|
Appliances
|
Dishwasher, Dryer, Stove, Washer, Refrigerator |
|
Basement Development
|
Unfinished |
|
Basement Type
|
N/a (unfinished) |
|
Construction Style Attachment
|
Attached |
|
Cooling Type
|
Central Air Conditioning |
|
Exterior Finish
|
Brick |
|
Fire Protection
|
Smoke Detectors |
|
Fireplace Present
|
Yes |
|
Fireplace Total
|
1 |
|
Fireplace Type
|
Insert |
|
Flooring Type
|
Hardwood, Ceramic, Carpeted |
|
Foundation Type
|
Block |
|
Half Bath Total
|
1 |
|
Heating Fuel
|
Natural Gas |
|
Heating Type
|
Forced Air |
|
Stories Total
|
2 |
|
Size Interior
|
1,500 - 2,000 Ft2 |
|
Type
|
Row / Townhouse |
|
Utility Water
|
Municipal Water |
Parking
Land
|
Acreage
|
No |
|
Land Amenities
|
Golf Nearby, Park, Place Of Worship, Public Transit |
|
Sewer
|
Sanitary Sewer |
|
Size Depth
|
91 Ft |
|
Size Frontage
|
23 Ft |
|
Size Irregular
|
23 X 91 Ft ; Irregular |
|
Size Total Text
|
23 X 91 Ft ; Irregular|under 1/2 Acre |
Rooms
| Level |
Type |
Length |
Width |
Dimensions |
|
Main Level |
Living Room |
3.93 m |
3.84 m |
3.93 m x 3.84 m |
|
Main Level |
Dining Room |
3.9 m |
3.66 m |
3.9 m x 3.66 m |
|
Main Level |
Kitchen |
2.99 m |
3.23 m |
2.99 m x 3.23 m |
|
Main Level |
Den |
2.39 m |
2.62 m |
2.39 m x 2.62 m |
|
Upper Level |
Primary Bedroom |
5.21 m |
4.82 m |
5.21 m x 4.82 m |
|
Upper Level |
Bedroom 2 |
4.12 m |
3.66 m |
4.12 m x 3.66 m |
|
Upper Level |
Bedroom 3 |
4.02 m |
3.08 m |
4.02 m x 3.08 m |
Utilities
|
Electricity
|
Installed |
|
Sewer
|
Installed |
https://www.realtor.ca/real-estate/28690665/9-oliana-way-brampton-bram-west-bram-west
