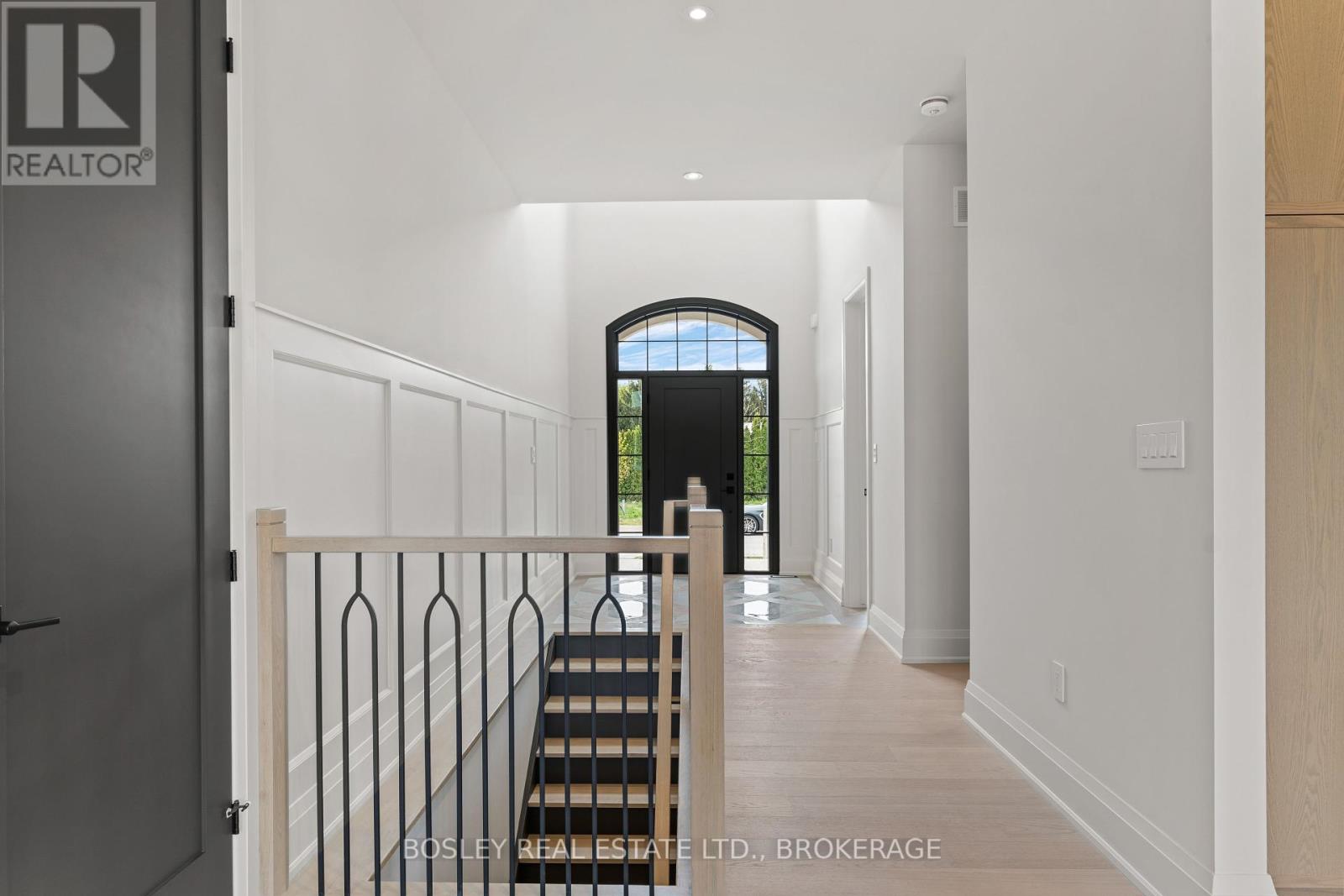2 Bedroom
2 Bathroom
1,500 - 2,000 ft2
Bungalow
Fireplace
Central Air Conditioning
Forced Air
$1,399,000
This brand new home in Settlers Landing in Niagara-on-the-Lake is an absolute stunner. Created and built by local builder Niagara Pines Developments, this custom bungalow is finished to a high-level standard with gorgeous material and design choices throughout. Featuring a thoughtfully designed open-concept layout with a spacious two-storey foyer for a grand and airy feel, this home offers both style and comfort. Enjoy premium standard finishes that go well beyond industry norms. These include: Engineered hardwood flooring and tile throughout (no carpet), oak-stained stairs with oak railings and wrought iron spindles, stone countertops in the kitchen and bathrooms, a tiled walk-in shower, a beautifully designed kitchen, 15 pot lights and a generous lighting allowance. All of this is complemented by a distinguished exterior that enhances the homes curb appeal. This is your chance to own this exceptional high standard property in blossoming Virgil in and make it your own! (id:47351)
Open House
This property has open houses!
Starts at:
2:00 pm
Ends at:
4:00 pm
Property Details
|
MLS® Number
|
X12326808 |
|
Property Type
|
Single Family |
|
Community Name
|
108 - Virgil |
|
Features
|
Sump Pump |
|
Parking Space Total
|
4 |
Building
|
Bathroom Total
|
2 |
|
Bedrooms Above Ground
|
2 |
|
Bedrooms Total
|
2 |
|
Age
|
New Building |
|
Appliances
|
Water Heater |
|
Architectural Style
|
Bungalow |
|
Basement Development
|
Unfinished |
|
Basement Type
|
Full (unfinished) |
|
Construction Style Attachment
|
Detached |
|
Cooling Type
|
Central Air Conditioning |
|
Exterior Finish
|
Stone, Stucco |
|
Fireplace Present
|
Yes |
|
Fireplace Total
|
1 |
|
Foundation Type
|
Poured Concrete |
|
Heating Fuel
|
Natural Gas |
|
Heating Type
|
Forced Air |
|
Stories Total
|
1 |
|
Size Interior
|
1,500 - 2,000 Ft2 |
|
Type
|
House |
|
Utility Water
|
Municipal Water |
Parking
Land
|
Acreage
|
No |
|
Sewer
|
Sanitary Sewer |
|
Size Depth
|
98 Ft ,4 In |
|
Size Frontage
|
49 Ft ,2 In |
|
Size Irregular
|
49.2 X 98.4 Ft |
|
Size Total Text
|
49.2 X 98.4 Ft|under 1/2 Acre |
|
Zoning Description
|
R1 |
Rooms
| Level |
Type |
Length |
Width |
Dimensions |
|
Main Level |
Mud Room |
2.32 m |
1.52 m |
2.32 m x 1.52 m |
|
Main Level |
Kitchen |
4.82 m |
3.32 m |
4.82 m x 3.32 m |
|
Main Level |
Dining Room |
3.72 m |
3.4 m |
3.72 m x 3.4 m |
|
Main Level |
Great Room |
5.68 m |
3.81 m |
5.68 m x 3.81 m |
|
Main Level |
Primary Bedroom |
3.25 m |
2.04 m |
3.25 m x 2.04 m |
|
Main Level |
Bathroom |
4.3 m |
3.69 m |
4.3 m x 3.69 m |
|
Main Level |
Bedroom |
3.2 m |
3.12 m |
3.2 m x 3.12 m |
|
Main Level |
Bathroom |
3.78 m |
3.29 m |
3.78 m x 3.29 m |
|
Main Level |
Laundry Room |
2.93 m |
1.56 m |
2.93 m x 1.56 m |
|
Main Level |
Foyer |
2.65 m |
2.44 m |
2.65 m x 2.44 m |
https://www.realtor.ca/real-estate/28694993/9-oakley-drive-niagara-on-the-lake-virgil-108-virgil
































