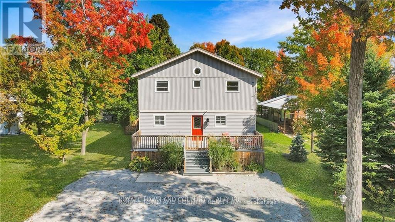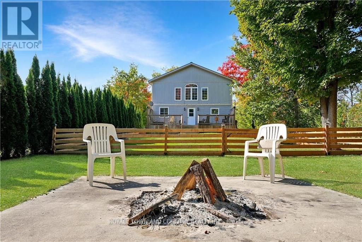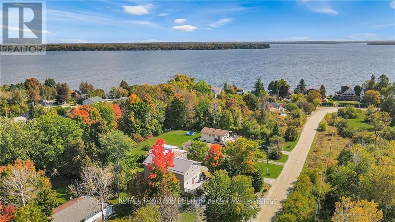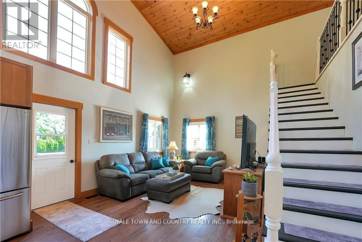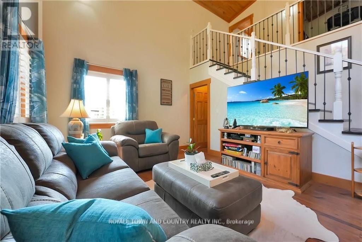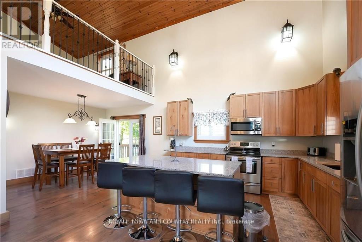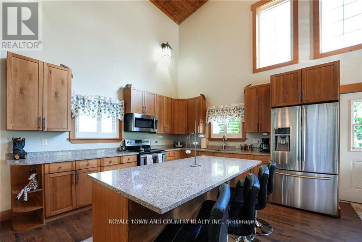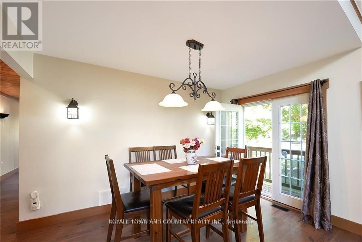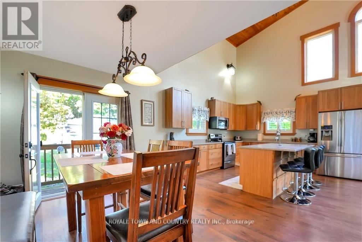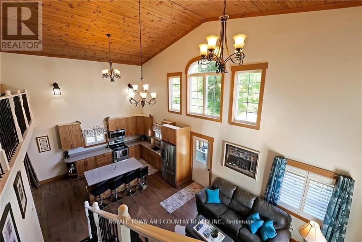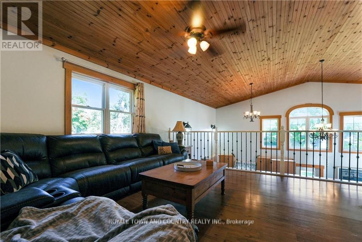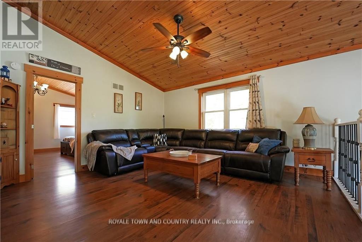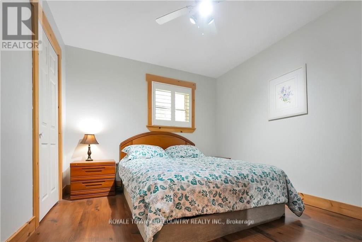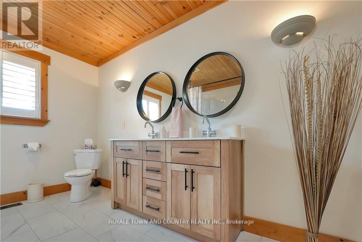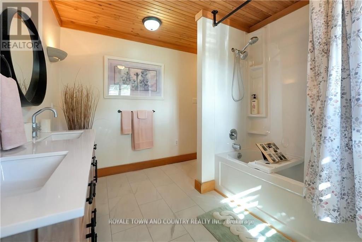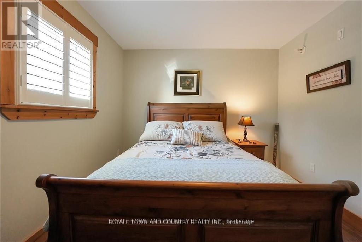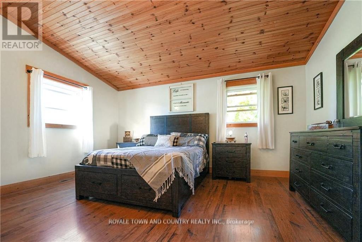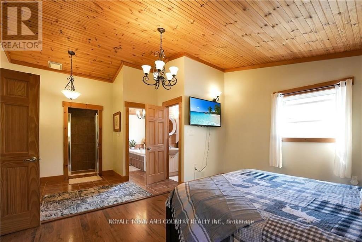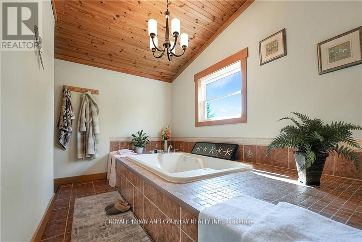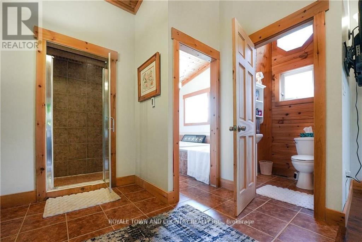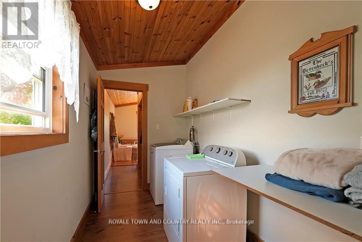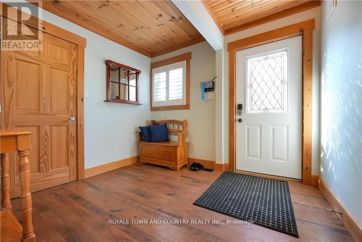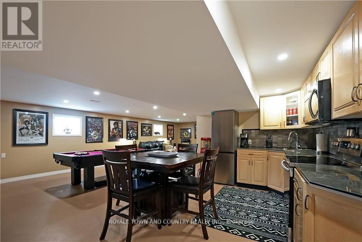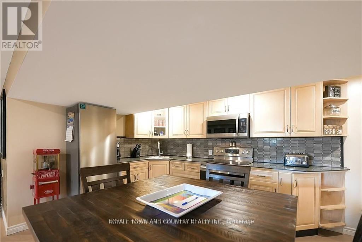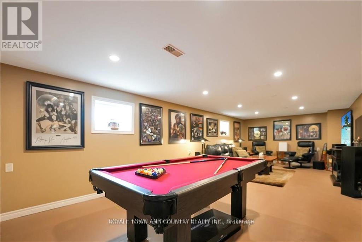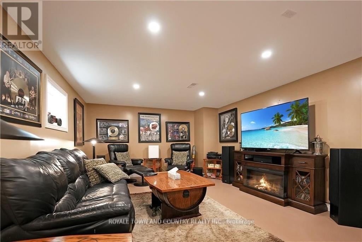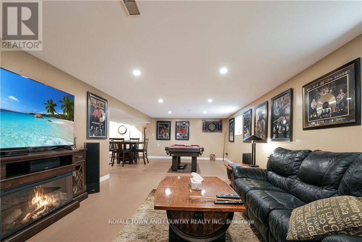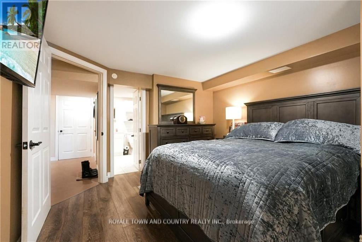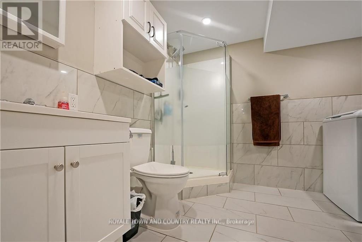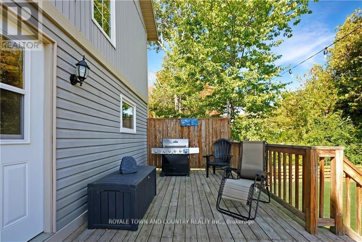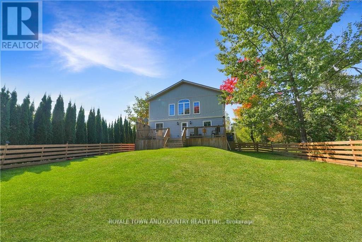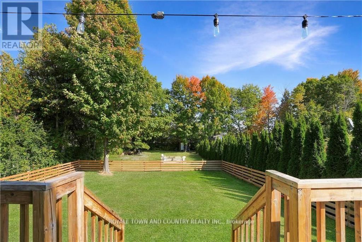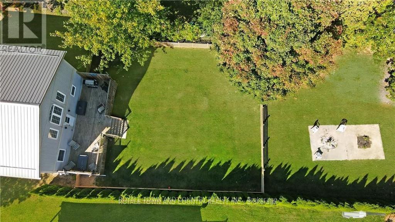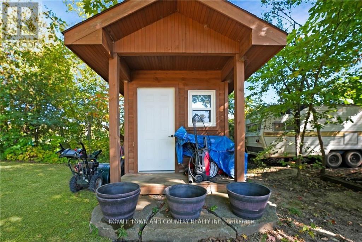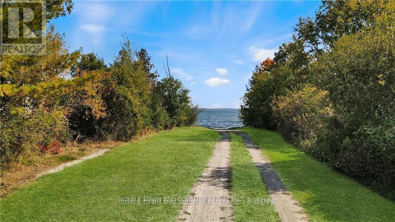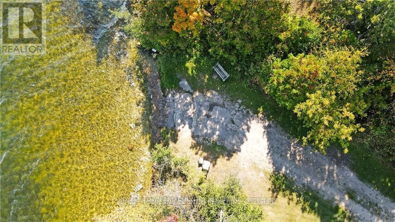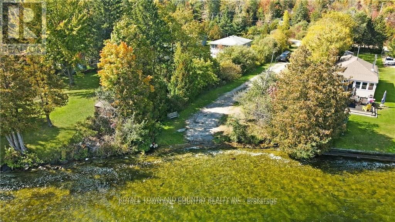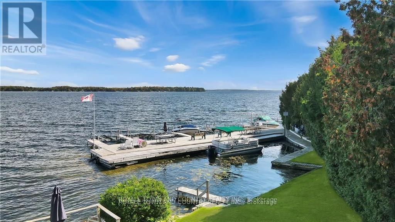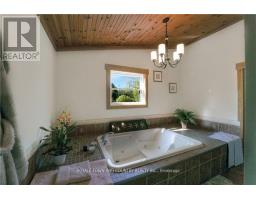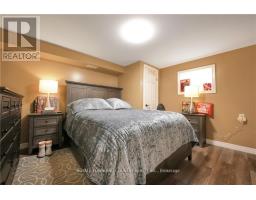5 Bedroom
3 Bathroom
Forced Air
$799,000
Attention Recreational Property Investors , or Large Families!!This Multi-Family Waterfront Community Home Is Situated By One Of Kawartha Lakes Most Prestigious Balsam Lake! You Can Enjoy Waterfront Lifestyle & All It Has To Offer with public access to Boat Launches, Community Waterfront Parks, Swim Areas, minutes away from Balsam Lake Provincial Park .This Incredible Home Boasts Over 4,000sqft. Of Living Space, Vaulted Pine Ceilings, Stainless Steel Appliances, New Quartz Countertops (2023), W/Island, 5 Bedrooms, 3 Bath, Loft, 2 Kitchens, 2 Laundry Rooms W/Incredible In-Law Suite, Which Was Completed In 2023! New Heat Exchanger (2022), Steel Roof With Leaf Gutters (2021), Shutters (2022), Sump Pump Back Up Battery (2023), Water Softener (2022), Pantry (2021)Main Floor Bathroom (2023), Gravel Driveway(2023), Wooden Fenced in Yard (2022)Trees This Home Has To Be Seen! **** EXTRAS **** Directions to Property: NORTH ON CTY RD 48 (PORTAGE RD), TO PARKSIDE RD, TO BALSAM LAKE DRIVE TO LAKEVIEW COTTAGE RD. AT#9. Cross St: Balsam Lake Dr/Lakeview Cottage Rd. (id:47351)
Property Details
|
MLS® Number
|
X8093562 |
|
Property Type
|
Single Family |
|
Community Name
|
Rural Bexley |
|
Amenities Near By
|
Beach |
|
Parking Space Total
|
5 |
Building
|
Bathroom Total
|
3 |
|
Bedrooms Above Ground
|
5 |
|
Bedrooms Total
|
5 |
|
Appliances
|
Dishwasher, Dryer, Microwave, Refrigerator, Satellite Dish, Stove, Washer, Window Coverings |
|
Basement Type
|
Full |
|
Construction Style Attachment
|
Detached |
|
Exterior Finish
|
Vinyl Siding |
|
Heating Fuel
|
Propane |
|
Heating Type
|
Forced Air |
|
Stories Total
|
2 |
|
Type
|
House |
Land
|
Acreage
|
No |
|
Land Amenities
|
Beach |
|
Sewer
|
Septic System |
|
Size Irregular
|
50 X 232.93 Ft |
|
Size Total Text
|
50 X 232.93 Ft |
|
Surface Water
|
Lake/pond |
Rooms
| Level |
Type |
Length |
Width |
Dimensions |
|
Second Level |
Bedroom 4 |
6.1 m |
4.88 m |
6.1 m x 4.88 m |
|
Second Level |
Loft |
4.52 m |
4.11 m |
4.52 m x 4.11 m |
|
Second Level |
Den |
4.75 m |
3.28 m |
4.75 m x 3.28 m |
|
Lower Level |
Living Room |
9.45 m |
6.71 m |
9.45 m x 6.71 m |
|
Lower Level |
Kitchen |
6.2 m |
3.07 m |
6.2 m x 3.07 m |
|
Lower Level |
Bedroom |
2.74 m |
3.96 m |
2.74 m x 3.96 m |
|
Main Level |
Living Room |
4.98 m |
4.67 m |
4.98 m x 4.67 m |
|
Main Level |
Dining Room |
4.98 m |
2.46 m |
4.98 m x 2.46 m |
|
Main Level |
Kitchen |
4.67 m |
3.86 m |
4.67 m x 3.86 m |
|
Main Level |
Bedroom |
3.63 m |
3.05 m |
3.63 m x 3.05 m |
|
Main Level |
Bedroom 2 |
3.63 m |
3.05 m |
3.63 m x 3.05 m |
|
Main Level |
Bedroom 3 |
3.63 m |
3.05 m |
3.63 m x 3.05 m |
https://www.realtor.ca/real-estate/26552594/9-lakeview-cottage-road-kawartha-lakes-rural-bexley
