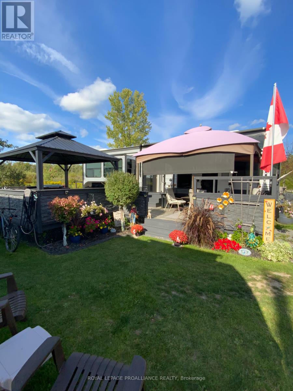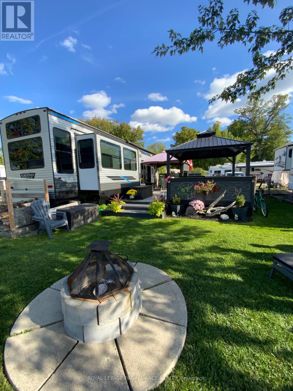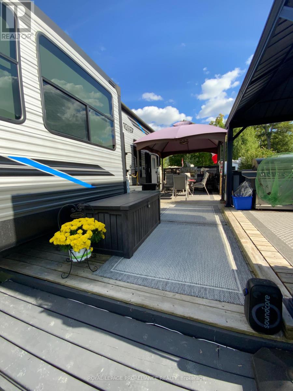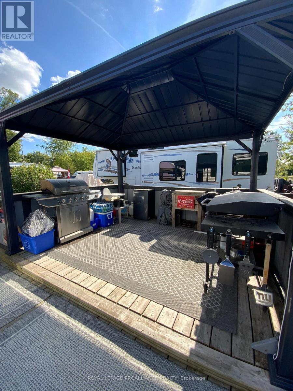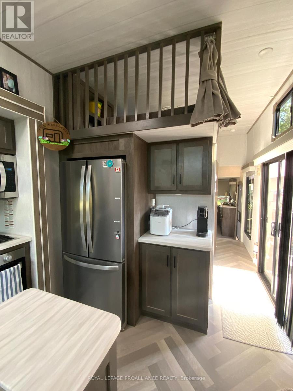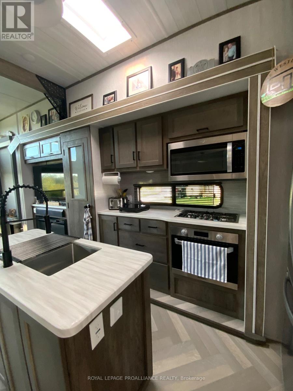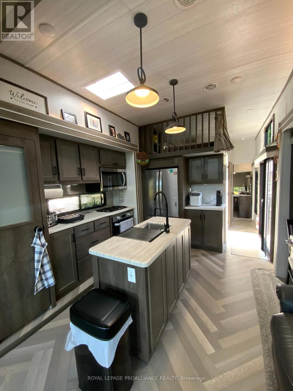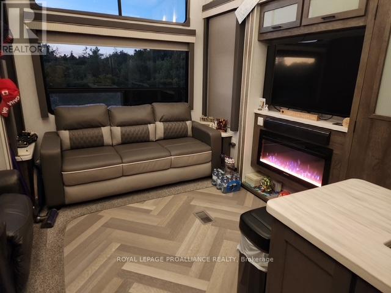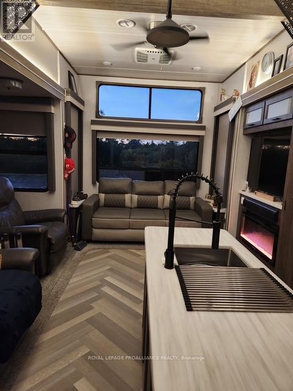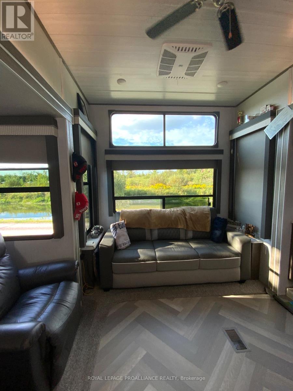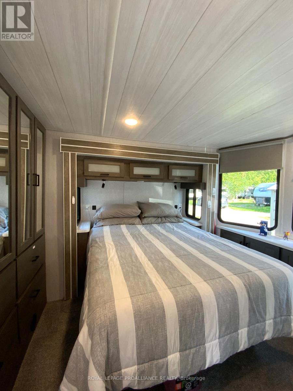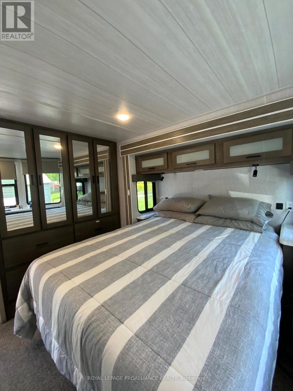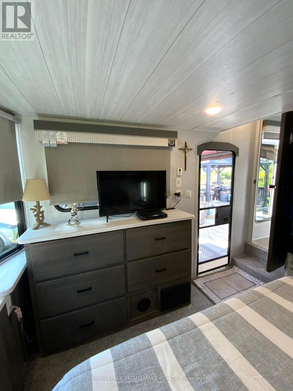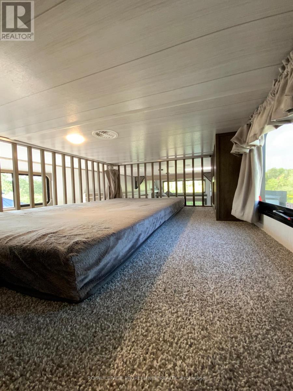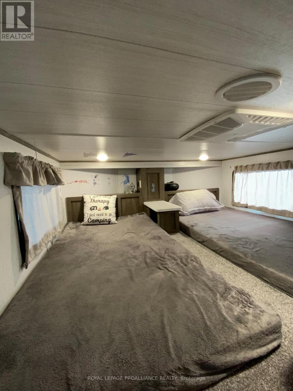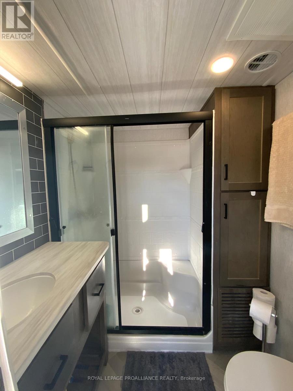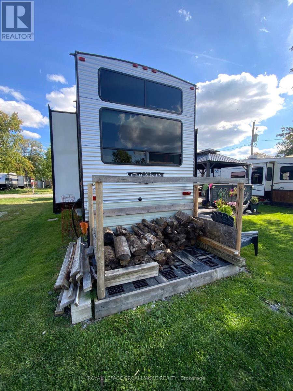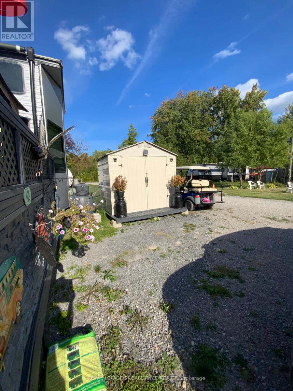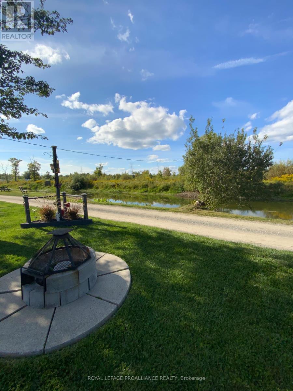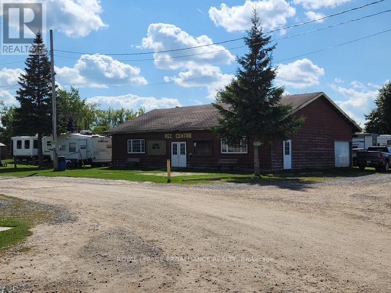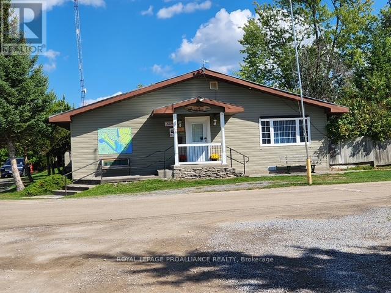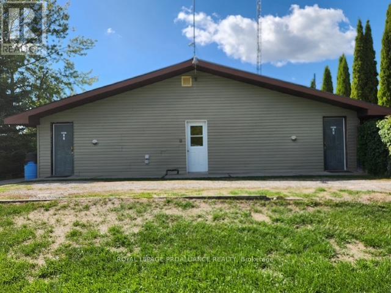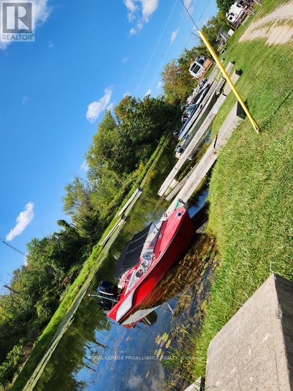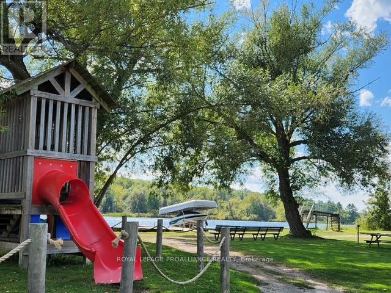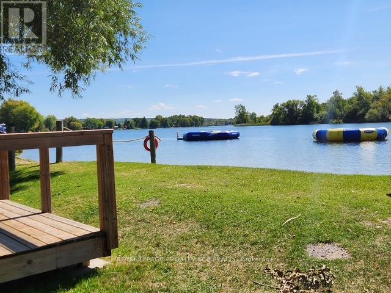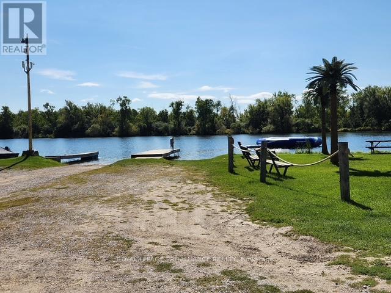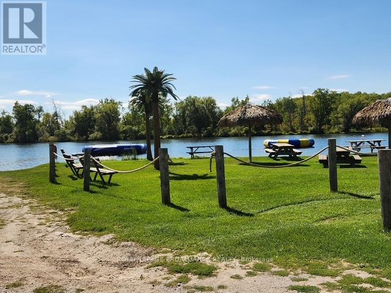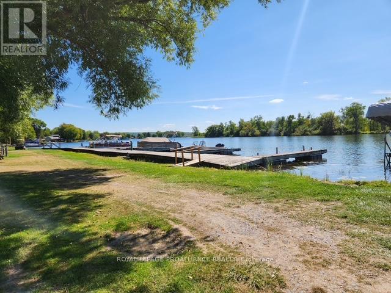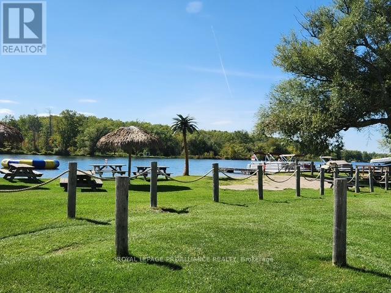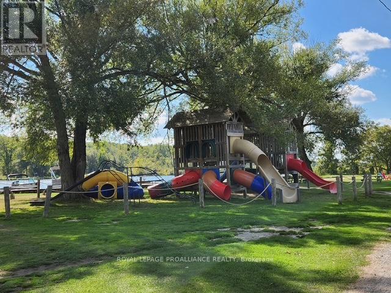1 Bedroom
1 Bathroom
0 - 699 ft2
Fireplace
Other
$139,900
Welcome to 108 Boardwalk Ave, a Beautiful trailer home located on a canal that flows directly into the Trent River. Inside you'll find a cozy bedroom with a queen bed and built-in storage, along with two lofts that provide additional sleeping space for up to three guests. The bright, open concept eat-in kitchen and living room are filled with natural light, creating a warm and inviting atmosphere. Step outside to enjoy not one, but two spacious decks-one designed as a full outdoor kitchen and the other perfect for family meals and overlooks a pond. Completely turnkey, this property is ready for you to move in and start enjoying the relaxing trailer lifestyle. Like new 2022 Salem Grand Villa is 42' with a double loft. Seasonal Rate: Victoria Day weekend to Thanksgiving is $4210.00 (Includes sewer/water) Winter Storage: $300.00. Enjoy activities at the Rec Centre:Friday night Darts, Saturday night Bingo with long weekends Bingo both nights and Sunday night live bands. (id:47351)
Property Details
|
MLS® Number
|
X12405283 |
|
Property Type
|
Single Family |
|
Community Name
|
Stirling Ward |
|
Amenities Near By
|
Park |
|
Community Features
|
Community Centre |
|
Features
|
Level |
|
Parking Space Total
|
1 |
|
Structure
|
Deck, Shed |
Building
|
Bathroom Total
|
1 |
|
Bedrooms Above Ground
|
1 |
|
Bedrooms Total
|
1 |
|
Age
|
0 To 5 Years |
|
Amenities
|
Canopy, Fireplace(s) |
|
Appliances
|
Barbeque, Blinds, Furniture, Microwave, Stove, Water Heater, Window Coverings, Refrigerator |
|
Exterior Finish
|
Aluminum Siding |
|
Fire Protection
|
Smoke Detectors |
|
Fireplace Present
|
Yes |
|
Foundation Type
|
Block |
|
Heating Fuel
|
Propane |
|
Heating Type
|
Other |
|
Stories Total
|
2 |
|
Size Interior
|
0 - 699 Ft2 |
|
Type
|
Mobile Home |
Parking
Land
|
Access Type
|
Private Road |
|
Acreage
|
No |
|
Land Amenities
|
Park |
|
Sewer
|
Septic System |
|
Size Total Text
|
Under 1/2 Acre |
|
Surface Water
|
River/stream |
Rooms
| Level |
Type |
Length |
Width |
Dimensions |
|
Second Level |
Loft |
3.25 m |
2.54 m |
3.25 m x 2.54 m |
|
Main Level |
Kitchen |
3.9 m |
2.97 m |
3.9 m x 2.97 m |
|
Main Level |
Living Room |
2.97 m |
3.35 m |
2.97 m x 3.35 m |
|
Main Level |
Bathroom |
1.62 m |
1.65 m |
1.62 m x 1.65 m |
|
Main Level |
Primary Bedroom |
3.09 m |
3.15 m |
3.09 m x 3.15 m |
Utilities
https://www.realtor.ca/real-estate/28866313/9-island-park-stirling-rawdon-stirling-ward-stirling-ward
