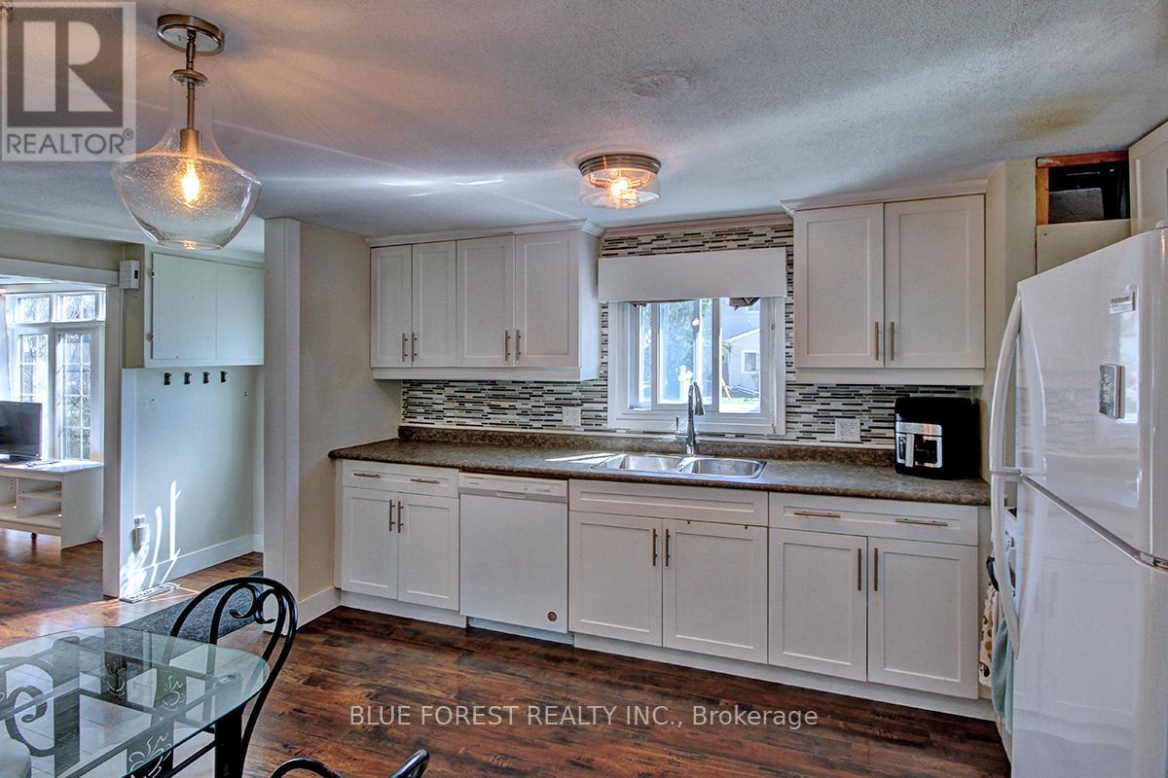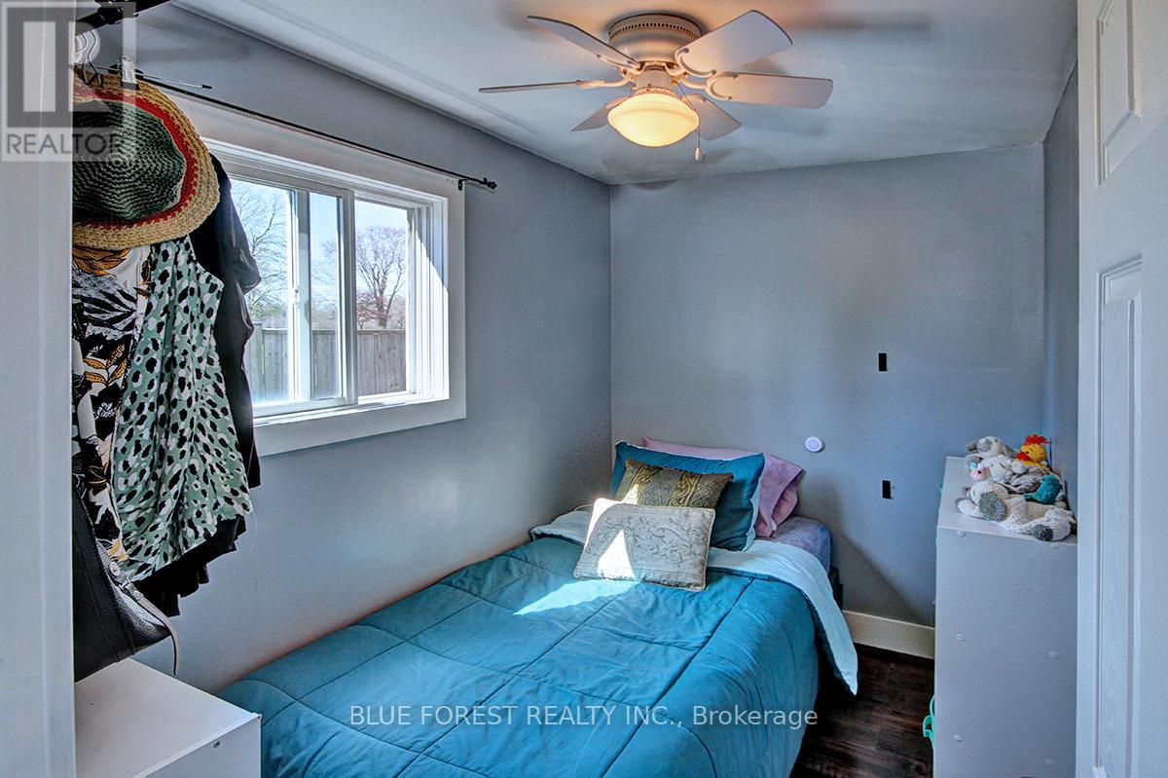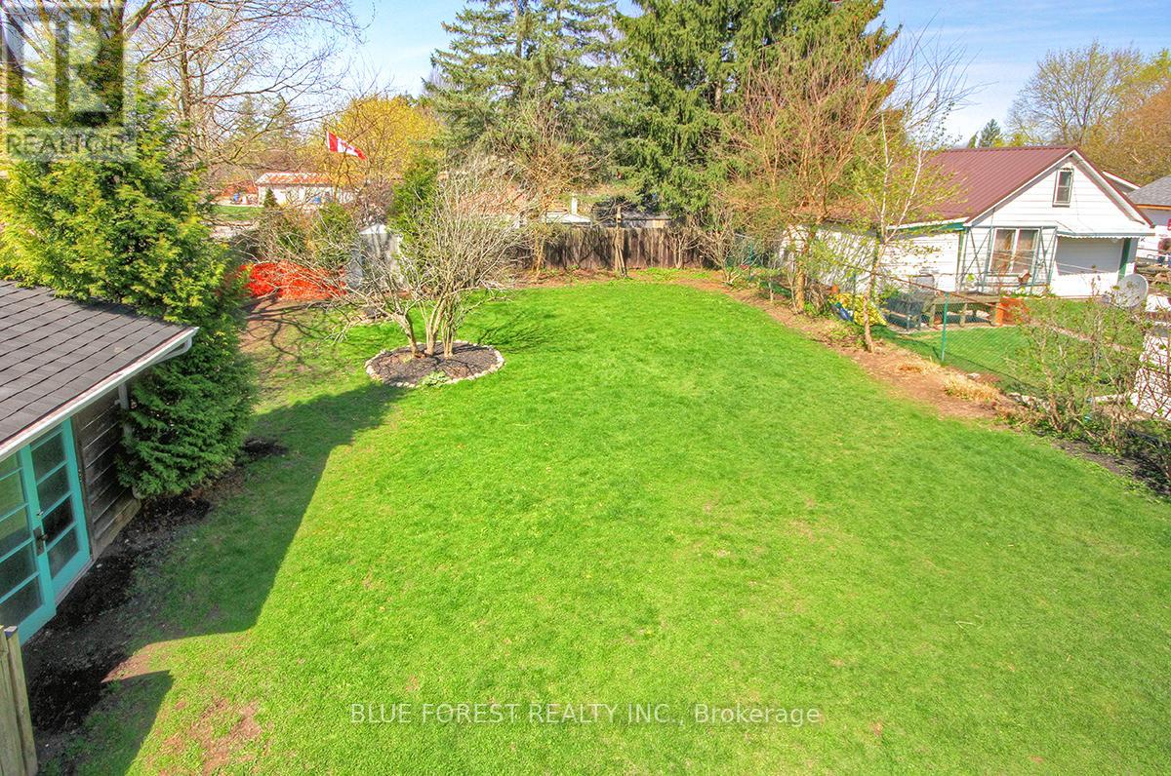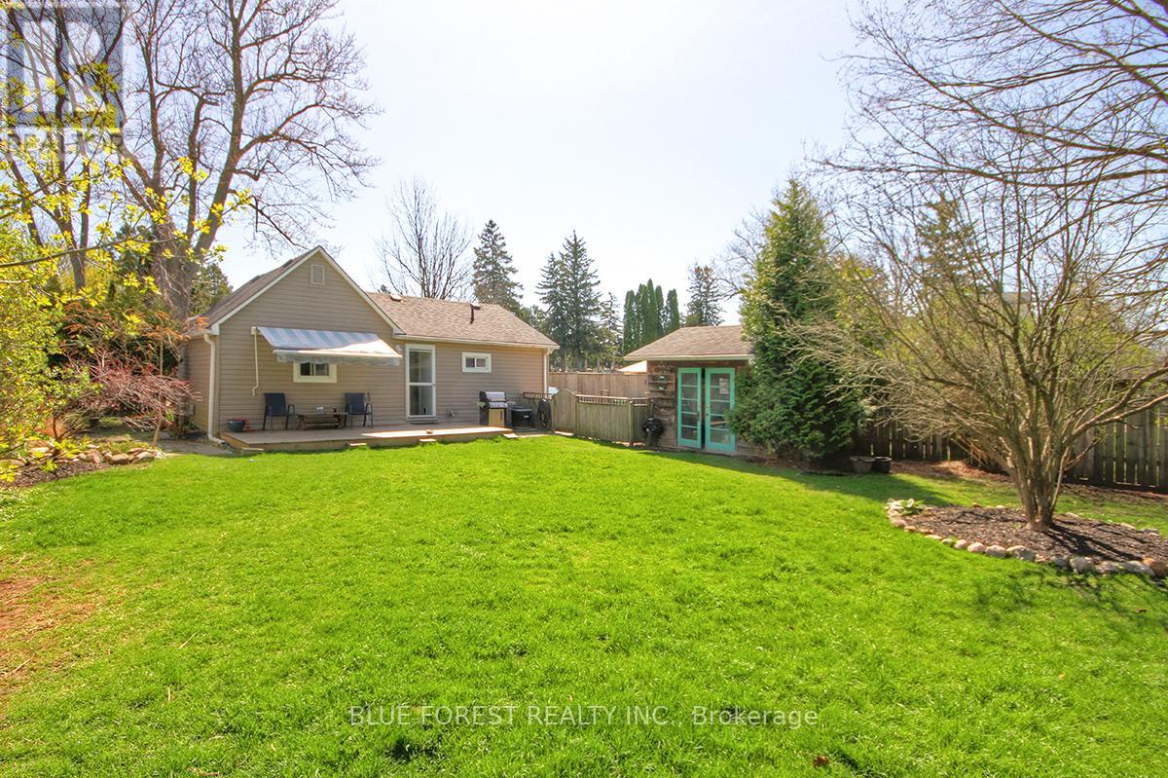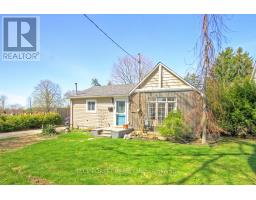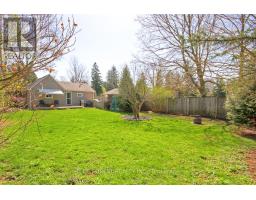2 Bedroom
1 Bathroom
700 - 1,100 ft2
Bungalow
Central Air Conditioning
Forced Air
Landscaped
$389,900
Cute South side bungalow on quiet dead-end street perfect for small family, retiree, or single person. Large fully fenced rear yard with sundeck and two storage sheds. It's a private retreat, cottage like home featuring two bedrooms with lots of natural light in the living room. Gorgeous 53 ft. X 119 ft. lot with plenty of trees and landscaping. Extensive renovations done over the years including a newer kitchen, backsplash, appliances, bathroom, quality laminate flooring, lighting, paint, siding, deck, and more. Central air replaced in 2017. Roof and furnace approx. 2012. Vinyl windows in 2008. Move in and enjoy this efficient and economical home. Call today for your private showing before it's gone ... (id:47351)
Property Details
|
MLS® Number
|
X12110671 |
|
Property Type
|
Single Family |
|
Community Name
|
St. Thomas |
|
Amenities Near By
|
Hospital, Place Of Worship |
|
Equipment Type
|
None |
|
Features
|
Cul-de-sac, Irregular Lot Size, Flat Site |
|
Parking Space Total
|
4 |
|
Rental Equipment Type
|
None |
|
Structure
|
Deck, Shed |
Building
|
Bathroom Total
|
1 |
|
Bedrooms Above Ground
|
2 |
|
Bedrooms Total
|
2 |
|
Age
|
100+ Years |
|
Appliances
|
Water Heater, Water Meter, Dishwasher, Dryer, Stove, Washer, Refrigerator |
|
Architectural Style
|
Bungalow |
|
Basement Development
|
Unfinished |
|
Basement Type
|
Crawl Space (unfinished) |
|
Construction Style Attachment
|
Detached |
|
Cooling Type
|
Central Air Conditioning |
|
Exterior Finish
|
Vinyl Siding |
|
Fire Protection
|
Smoke Detectors |
|
Foundation Type
|
Block |
|
Heating Fuel
|
Natural Gas |
|
Heating Type
|
Forced Air |
|
Stories Total
|
1 |
|
Size Interior
|
700 - 1,100 Ft2 |
|
Type
|
House |
|
Utility Water
|
Municipal Water |
Parking
Land
|
Acreage
|
No |
|
Fence Type
|
Fully Fenced, Fenced Yard |
|
Land Amenities
|
Hospital, Place Of Worship |
|
Landscape Features
|
Landscaped |
|
Sewer
|
Sanitary Sewer |
|
Size Depth
|
120 Ft |
|
Size Frontage
|
54 Ft ,6 In |
|
Size Irregular
|
54.5 X 120 Ft ; 119.13 X 53.35 X 118.86 X 53.80 |
|
Size Total Text
|
54.5 X 120 Ft ; 119.13 X 53.35 X 118.86 X 53.80|under 1/2 Acre |
|
Zoning Description
|
R3 |
Rooms
| Level |
Type |
Length |
Width |
Dimensions |
|
Main Level |
Kitchen |
3.94 m |
3.43 m |
3.94 m x 3.43 m |
|
Main Level |
Living Room |
3.94 m |
2 m |
3.94 m x 2 m |
|
Main Level |
Bedroom |
3.89 m |
2.29 m |
3.89 m x 2.29 m |
|
Main Level |
Bedroom 2 |
2.46 m |
1.7 m |
2.46 m x 1.7 m |
|
Main Level |
Bathroom |
2.46 m |
|
2.46 m x Measurements not available |
Utilities
|
Cable
|
Available |
|
Sewer
|
Installed |
https://www.realtor.ca/real-estate/28230205/9-henry-street-st-thomas-st-thomas







