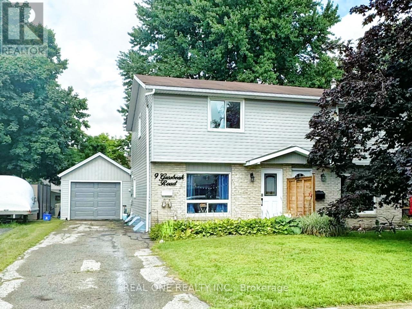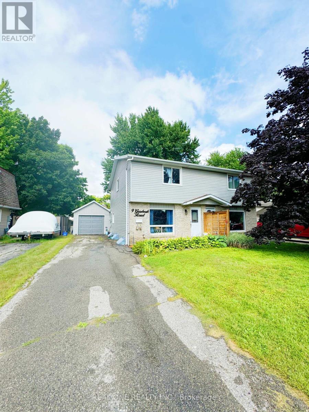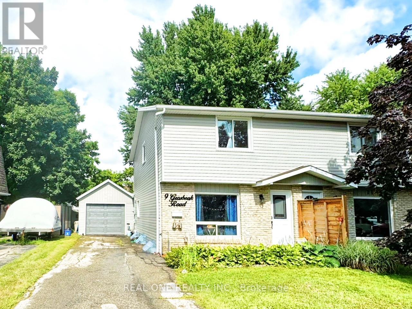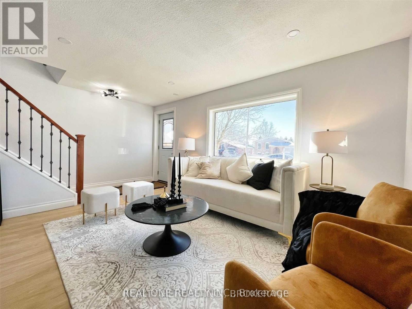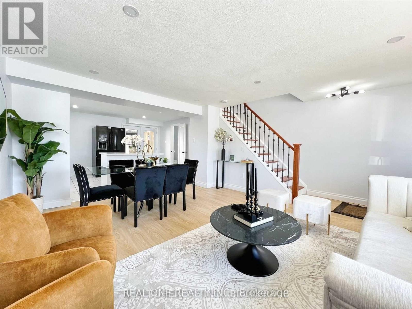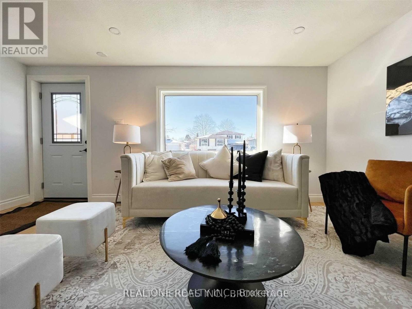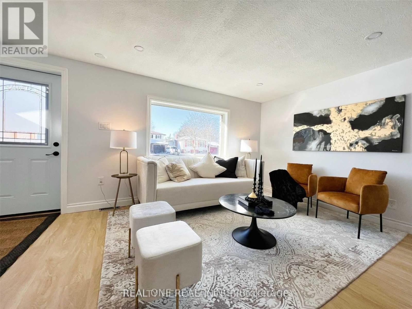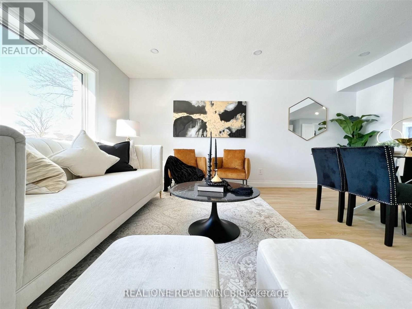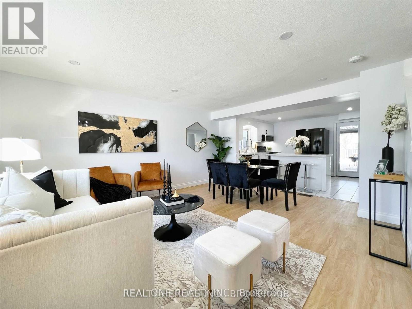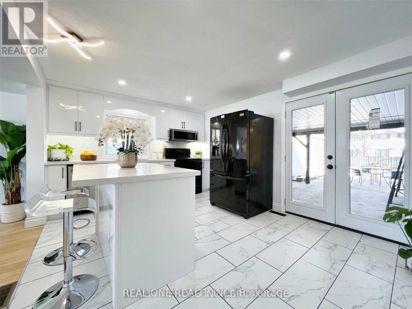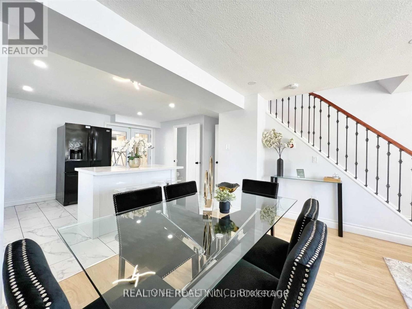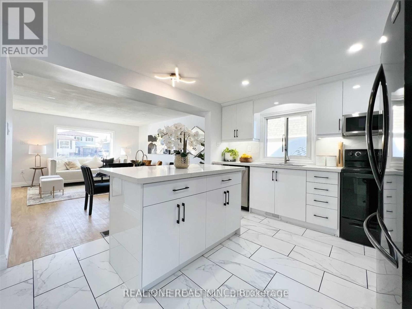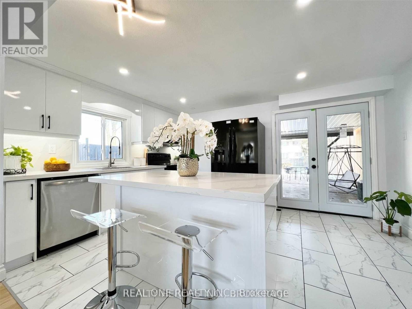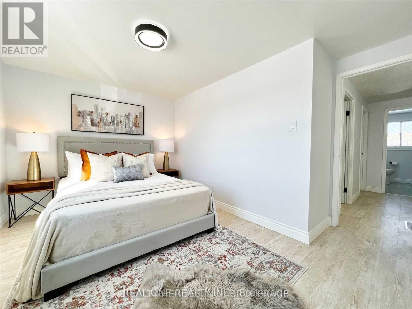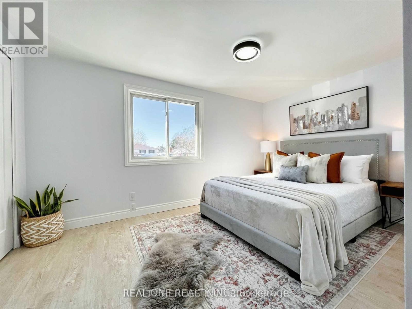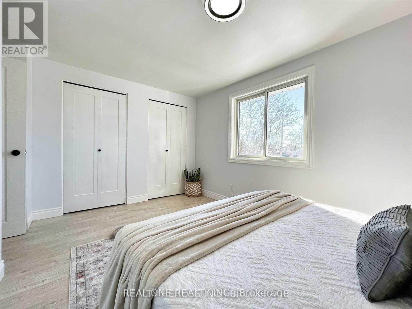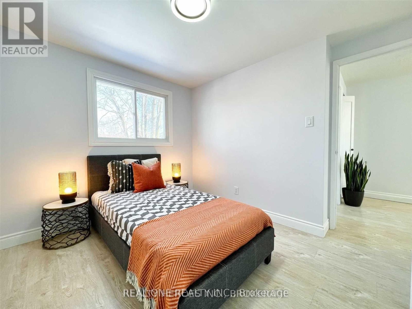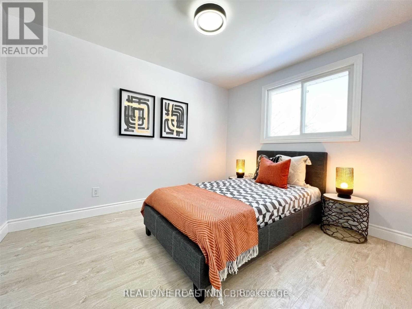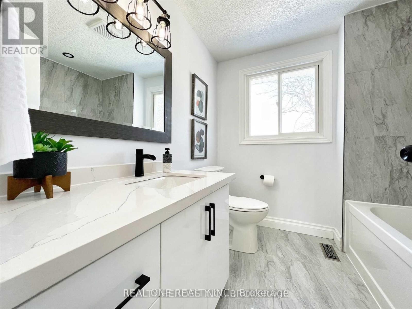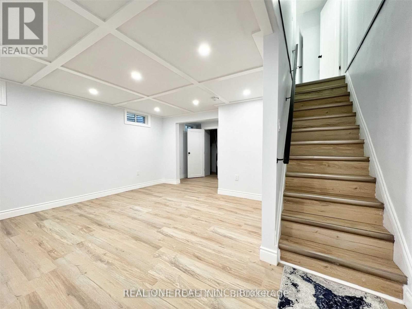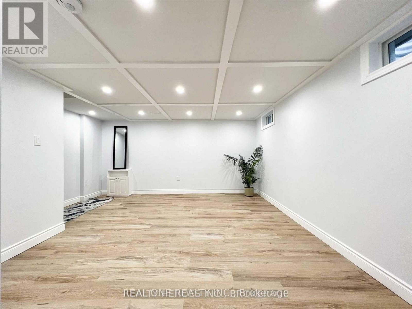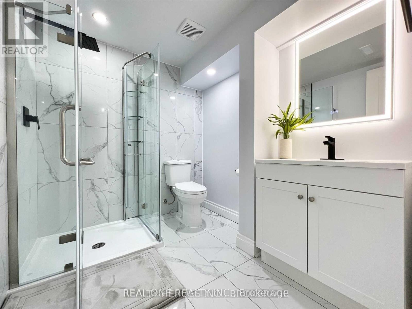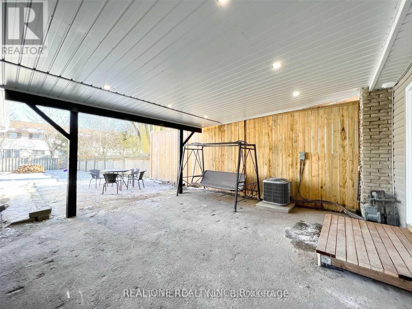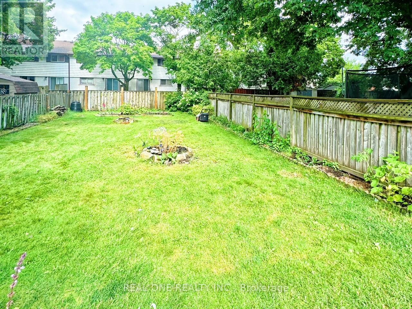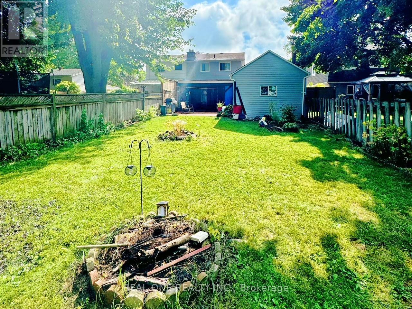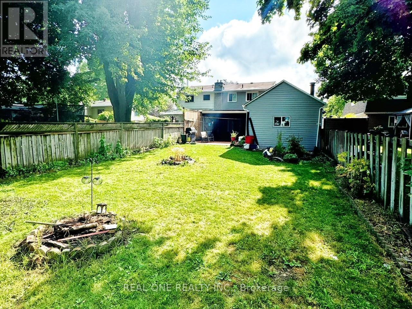3 Bedroom
3 Bathroom
1,100 - 1,500 ft2
Central Air Conditioning
Forced Air
$650,000
Welcome To This Beautiful 3 Br, 2.5 Wr Renovated Home In The Beautiful And Quiet Community Of Elmira Minutes From Waterloo, Kitchener & Guelph.This House Sits On An Extra Deep 150 Feet Lot With An Oversized Driveway And Extended Garage. The Kitchen Boasts Of Decent Size Island And Quartz Countertop With Access To The Covered Backyard Patio Area. That Is Great For Family Time. Top $$$ Spend On Upgrades & Renovation.The Home Offers Room For Everyone And The Kind Of Quality Of Life We All Dream About. (id:47351)
Property Details
|
MLS® Number
|
X12356264 |
|
Property Type
|
Single Family |
|
Equipment Type
|
Water Heater |
|
Parking Space Total
|
4 |
|
Rental Equipment Type
|
Water Heater |
Building
|
Bathroom Total
|
3 |
|
Bedrooms Above Ground
|
3 |
|
Bedrooms Total
|
3 |
|
Appliances
|
Water Heater, Dishwasher, Dryer, Stove, Washer, Window Coverings, Refrigerator |
|
Basement Development
|
Finished |
|
Basement Type
|
N/a (finished) |
|
Construction Style Attachment
|
Semi-detached |
|
Cooling Type
|
Central Air Conditioning |
|
Exterior Finish
|
Stone, Vinyl Siding |
|
Flooring Type
|
Laminate |
|
Foundation Type
|
Unknown |
|
Half Bath Total
|
1 |
|
Heating Fuel
|
Natural Gas |
|
Heating Type
|
Forced Air |
|
Stories Total
|
2 |
|
Size Interior
|
1,100 - 1,500 Ft2 |
|
Type
|
House |
|
Utility Water
|
Municipal Water |
Parking
Land
|
Acreage
|
No |
|
Sewer
|
Sanitary Sewer |
|
Size Depth
|
150 Ft |
|
Size Frontage
|
32 Ft ,7 In |
|
Size Irregular
|
32.6 X 150 Ft |
|
Size Total Text
|
32.6 X 150 Ft |
Rooms
| Level |
Type |
Length |
Width |
Dimensions |
|
Second Level |
Primary Bedroom |
3.38 m |
4.36 m |
3.38 m x 4.36 m |
|
Second Level |
Bedroom 2 |
2.47 m |
3.08 m |
2.47 m x 3.08 m |
|
Second Level |
Bedroom 3 |
2.8 m |
2.16 m |
2.8 m x 2.16 m |
|
Second Level |
Bathroom |
2.29 m |
2.29 m |
2.29 m x 2.29 m |
|
Basement |
Recreational, Games Room |
4.6 m |
5.83 m |
4.6 m x 5.83 m |
|
Basement |
Bathroom |
3 m |
1.45 m |
3 m x 1.45 m |
|
Main Level |
Living Room |
4.73 m |
4.05 m |
4.73 m x 4.05 m |
|
Main Level |
Dining Room |
4.73 m |
4.05 m |
4.73 m x 4.05 m |
|
Main Level |
Kitchen |
5.09 m |
3.45 m |
5.09 m x 3.45 m |
https://www.realtor.ca/real-estate/28759357/9-grosbeak-road-woolwich
