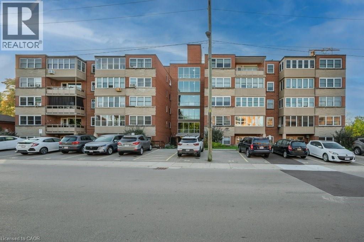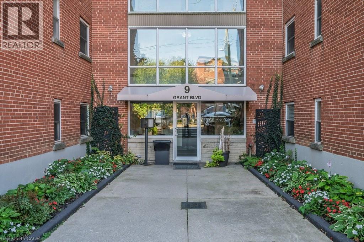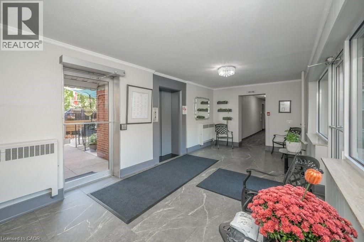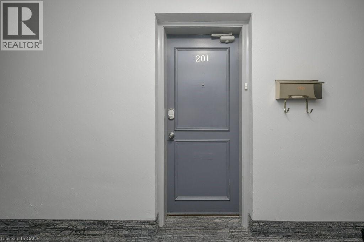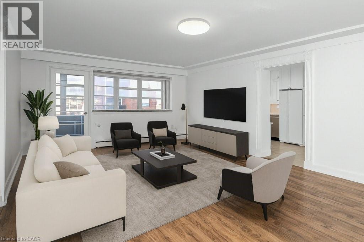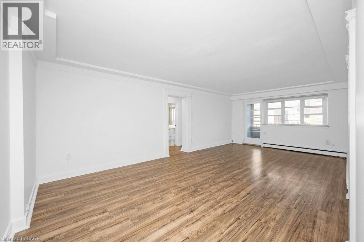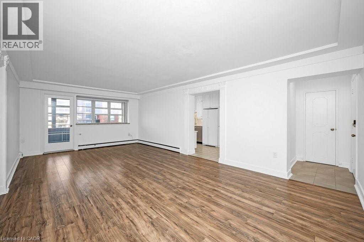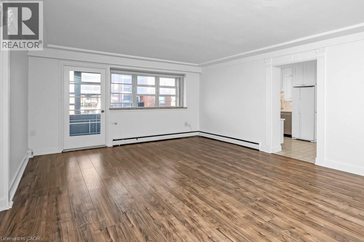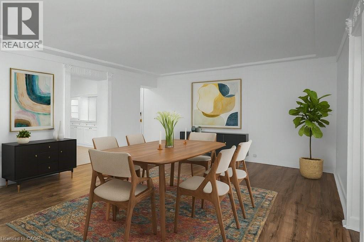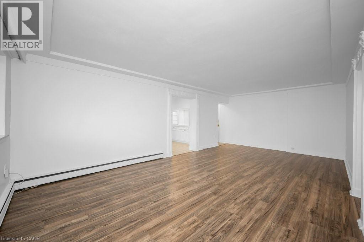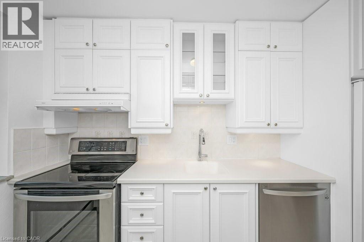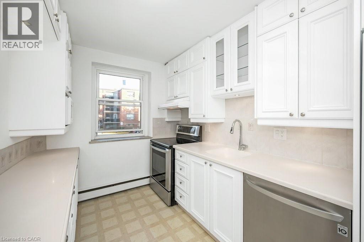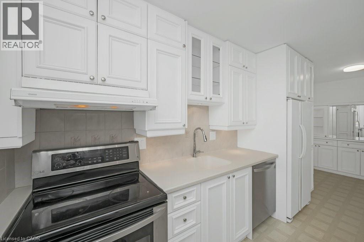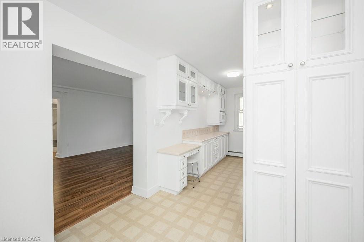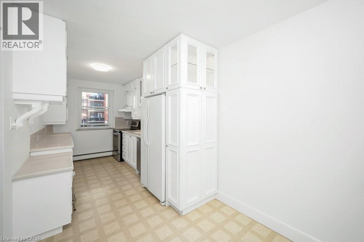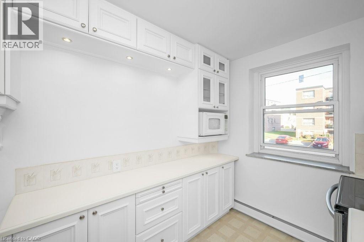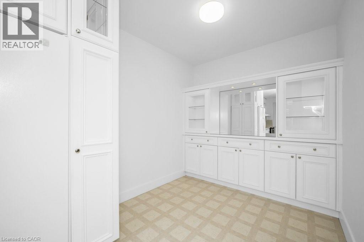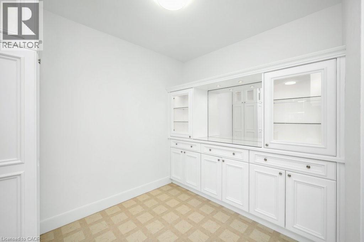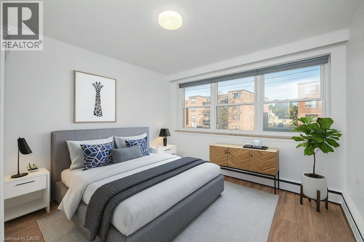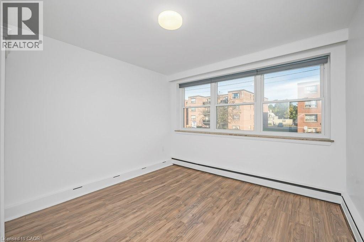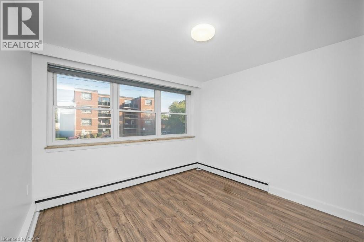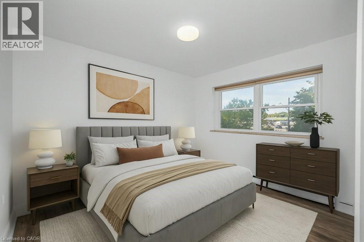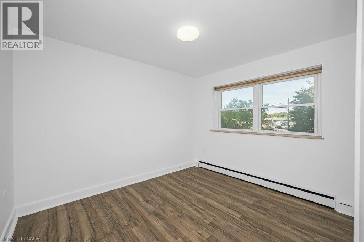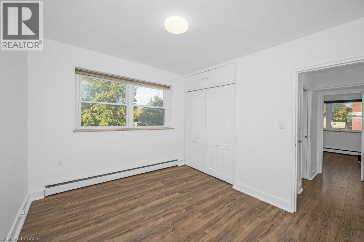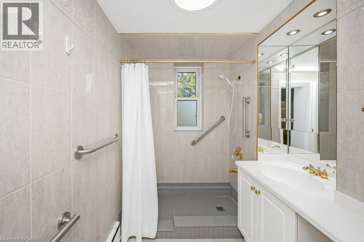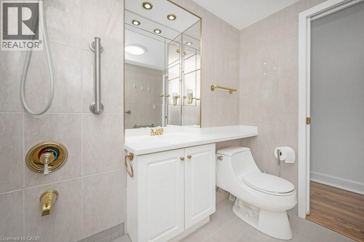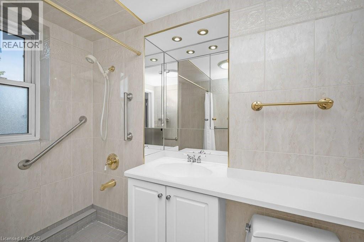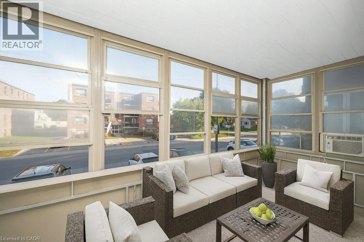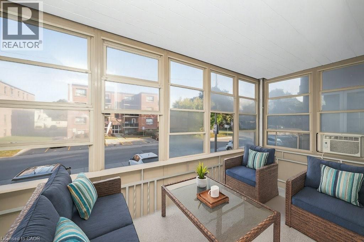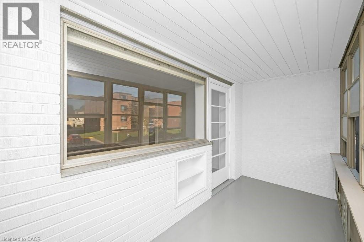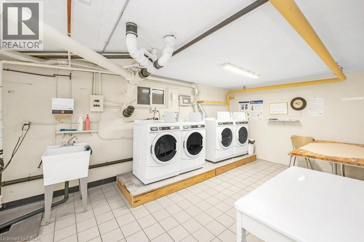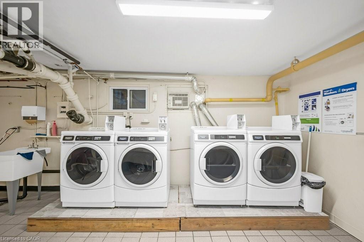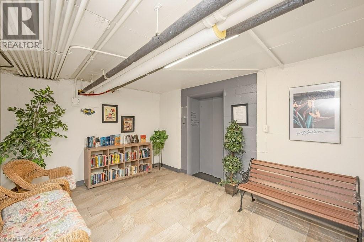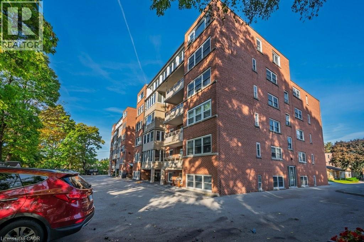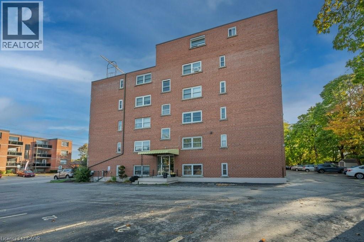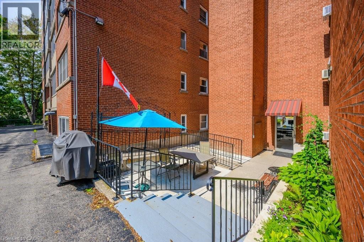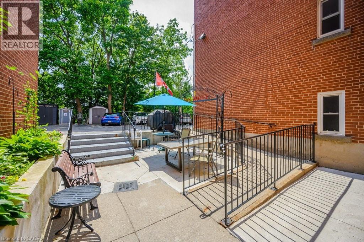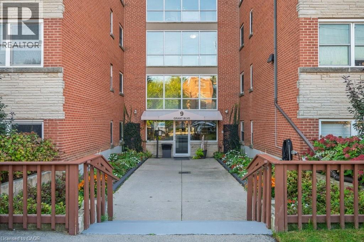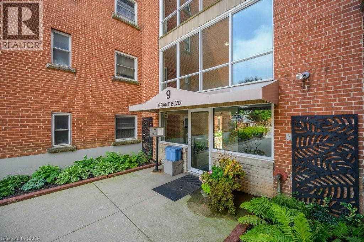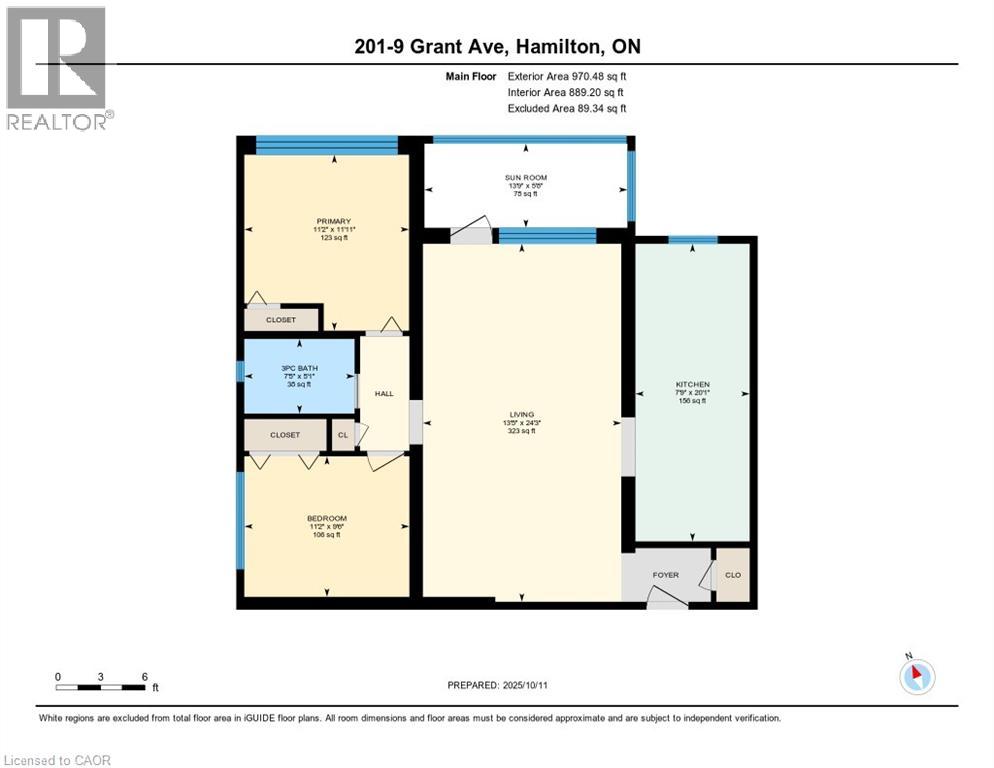2 Bedroom
1 Bathroom
1,000 ft2
Window Air Conditioner
Baseboard Heaters, Hot Water Radiator Heat
$349,000
Bright & nicely updated, Co-op in the lovely Sun Valley Building. Perfect for Retirees or young professionals seeking charm, comfort & community in delightful Dundas. MOVE-IN ready 2 Bed, 1 Bath + Sunroom Co-op Apartment steps to MAC, University Gardens Plaza, D.T. Dundas & Transit. Fresh neutral paint & warm wood laminate floors through-out. Open concept Living and Dining Room, large white Kitchen with generous built-in cabinetry, counters & Breakfast Nook. Two spacious, bright Bedrooms with ample closet space. Large 3 PC Bath with accessible walk-in shower. Cozy & Charming Sun Room offers gorgeous sunset views! Off street parking for one car. Very well maintained and cared for property. Close to great walking trails; bike room in building. 1 Locker. This unit offers economical living in Dundas with Co-op fees of $697 which include Property taxes, heat, water, building insurance, common area maintenance, parking (1 vehicle), internet and cable. Don't miss this Super opportunity! (id:47351)
Property Details
|
MLS® Number
|
40778328 |
|
Property Type
|
Single Family |
|
Amenities Near By
|
Hospital, Park, Place Of Worship, Public Transit, Shopping |
|
Features
|
Conservation/green Belt, Balcony, Laundry- Coin Operated, No Pet Home |
|
Parking Space Total
|
1 |
|
Storage Type
|
Locker |
Building
|
Bathroom Total
|
1 |
|
Bedrooms Above Ground
|
2 |
|
Bedrooms Total
|
2 |
|
Appliances
|
Dishwasher, Refrigerator, Stove, Hood Fan |
|
Basement Type
|
None |
|
Construction Style Attachment
|
Attached |
|
Cooling Type
|
Window Air Conditioner |
|
Exterior Finish
|
Brick |
|
Heating Fuel
|
Natural Gas |
|
Heating Type
|
Baseboard Heaters, Hot Water Radiator Heat |
|
Stories Total
|
1 |
|
Size Interior
|
1,000 Ft2 |
|
Type
|
Apartment |
|
Utility Water
|
Municipal Water |
Parking
Land
|
Access Type
|
Road Access |
|
Acreage
|
No |
|
Land Amenities
|
Hospital, Park, Place Of Worship, Public Transit, Shopping |
|
Sewer
|
Municipal Sewage System |
|
Size Total Text
|
Under 1/2 Acre |
|
Zoning Description
|
Rm2 |
Rooms
| Level |
Type |
Length |
Width |
Dimensions |
|
Main Level |
3pc Bathroom |
|
|
7'5'' x 5'1'' |
|
Main Level |
Bedroom |
|
|
11'2'' x 11'11'' |
|
Main Level |
Bedroom |
|
|
11'2'' x 9'6'' |
|
Main Level |
Sunroom |
|
|
13'9'' x 5'8'' |
|
Main Level |
Living Room/dining Room |
|
|
13'5'' x 24'3'' |
|
Main Level |
Eat In Kitchen |
|
|
7'9'' x 20'1'' |
https://www.realtor.ca/real-estate/28990123/9-grant-boulevard-unit-201-dundas
