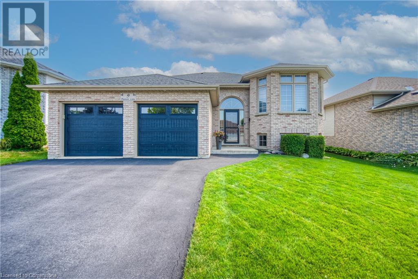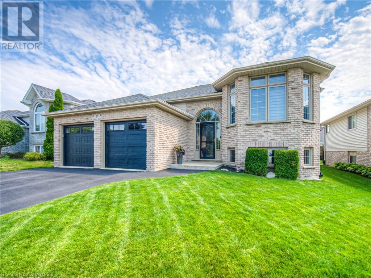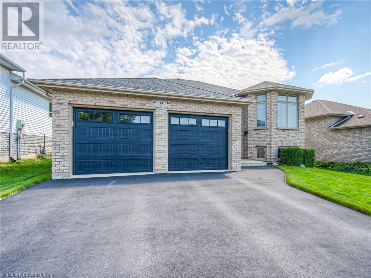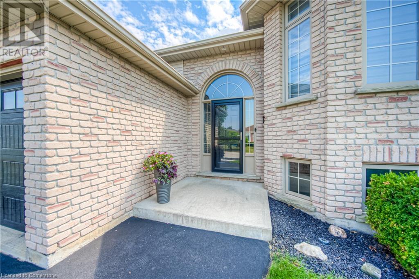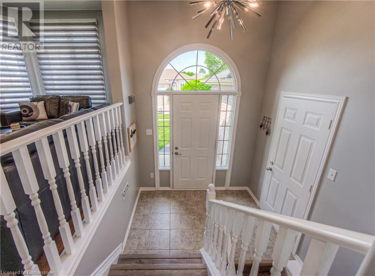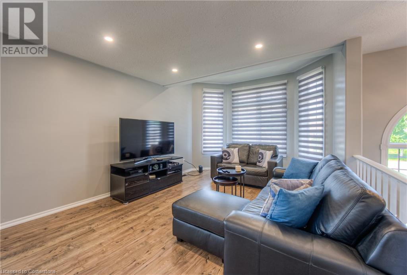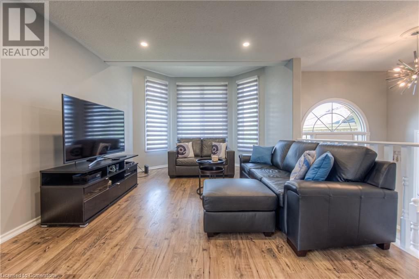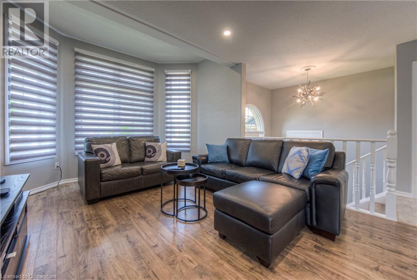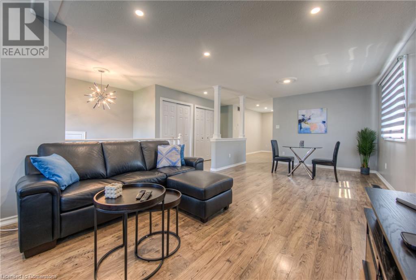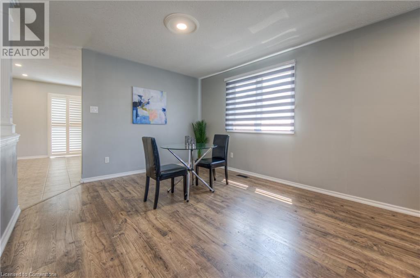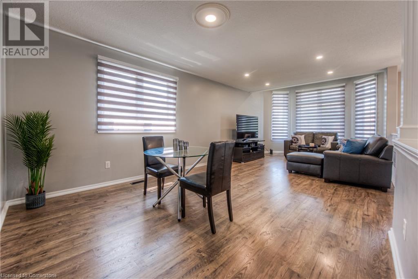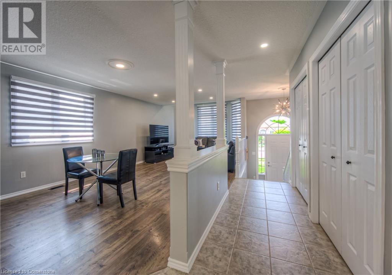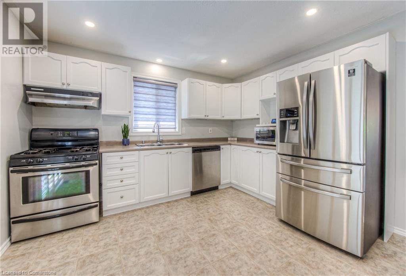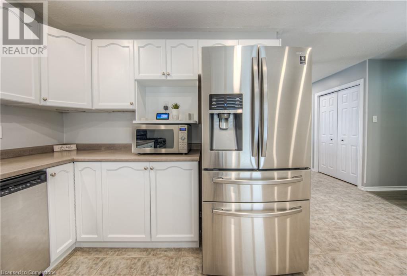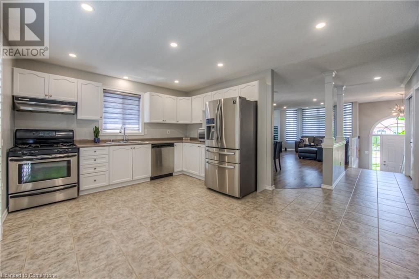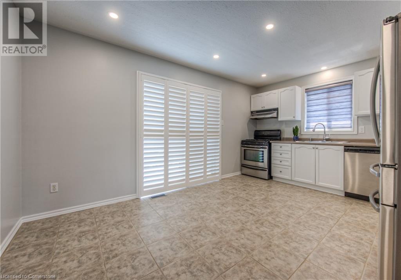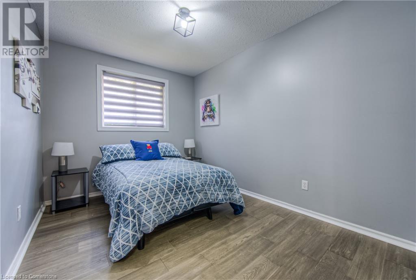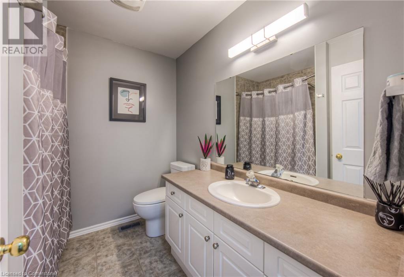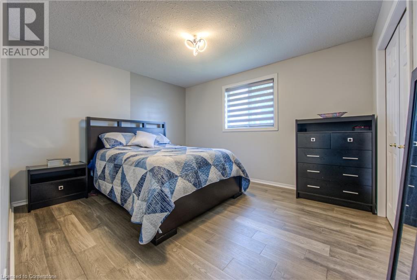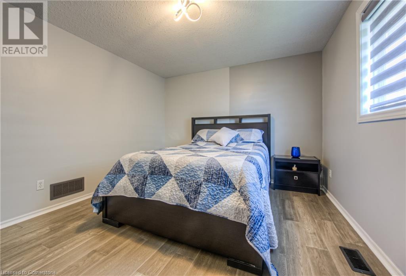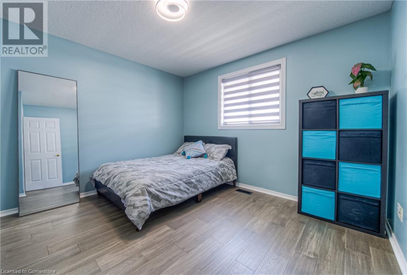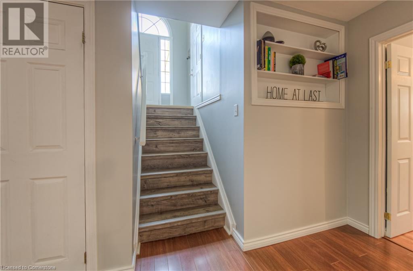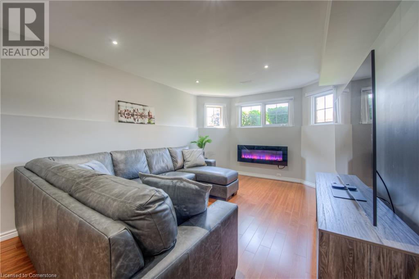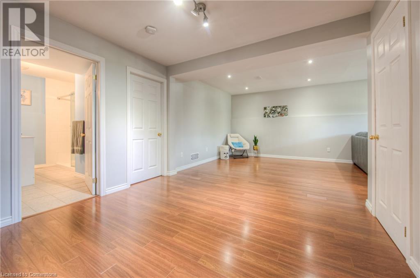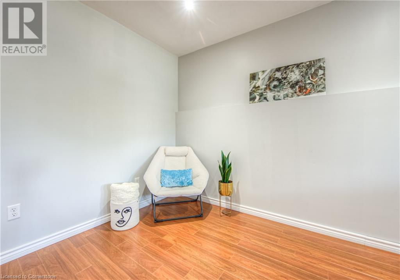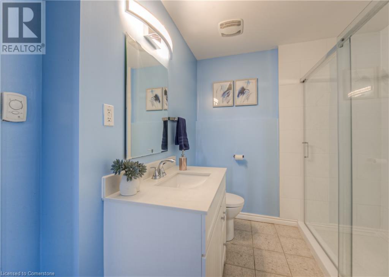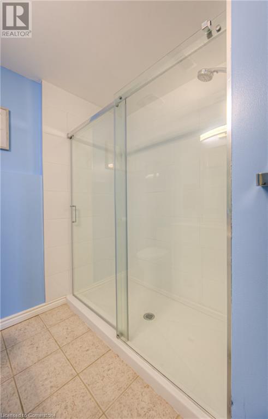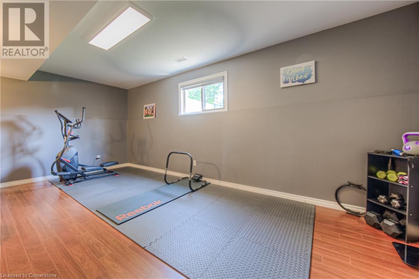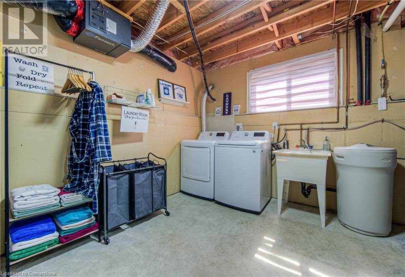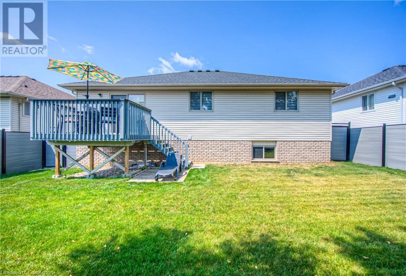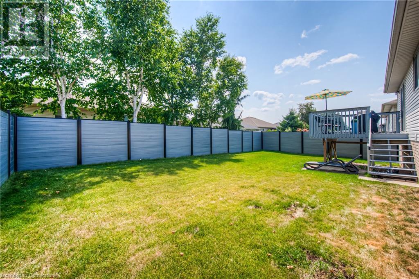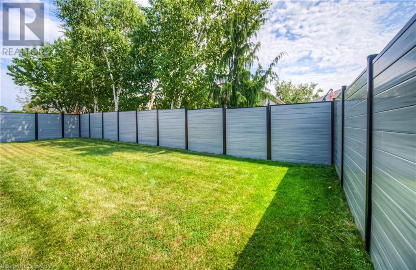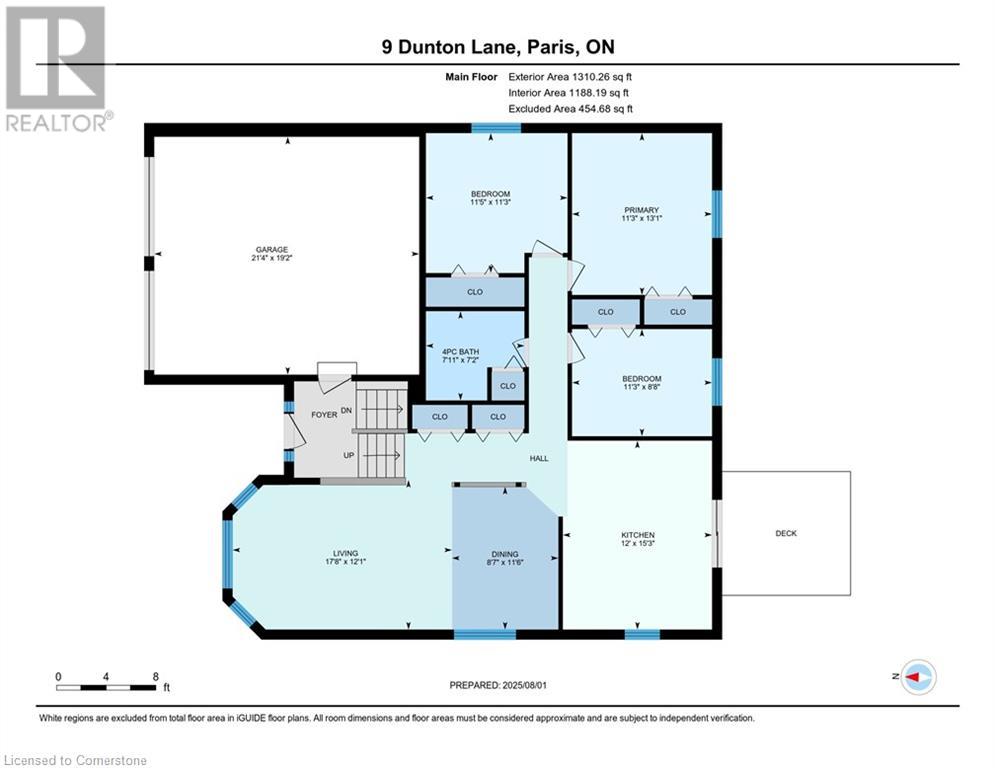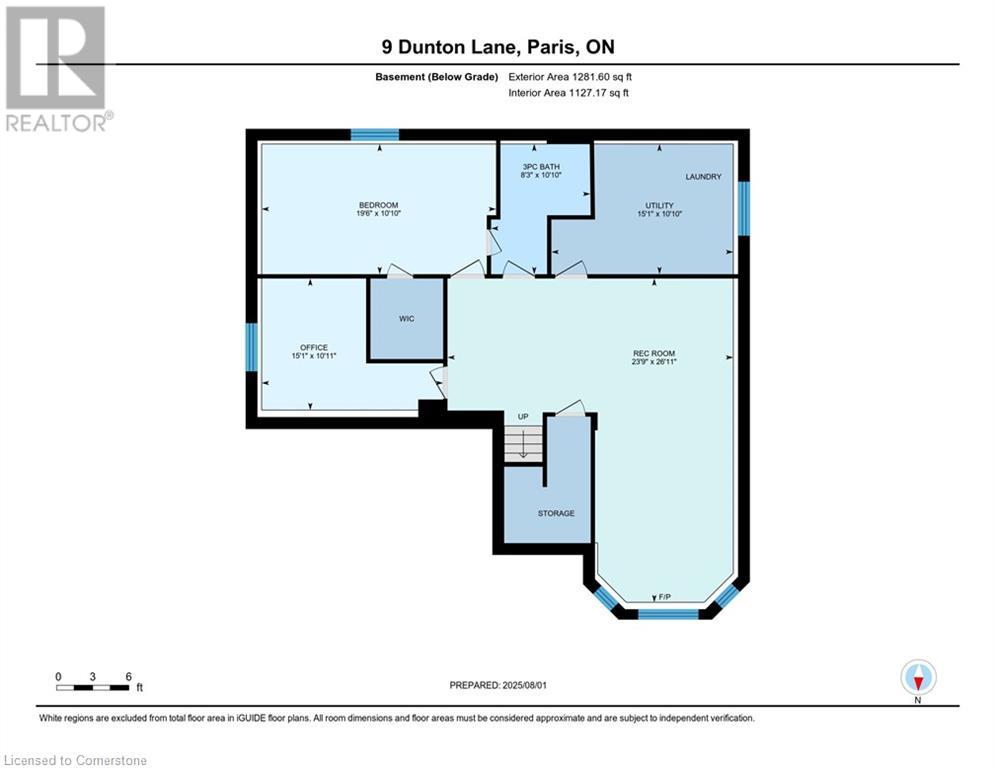5 Bedroom
2 Bathroom
2,143 ft2
Raised Bungalow
Central Air Conditioning
Forced Air
Lawn Sprinkler
$825,000
Welcome to 9 Dunton Lane, a beautifully updated raised bungalow nestled on a quiet street in the sought-after Telferwood Estates community of Paris, Ontario. Surrounded by other well-maintained bungalows, this move-in-ready home offers modern updates, functional living space, and stylish finishes throughout. Step inside to find a carpet-free interior featuring engineered hardwood flooring in the bedrooms, pot lights throughout, and an open-concept layout ideal for family living or entertaining. The main floor offers 3 spacious bedrooms and a full bathroom, while the finished basement provides 2 additional bedrooms, a second bathroom, and a generous rec room, perfect for guests, older kids, or a home office setup. Outside, enjoy the privacy of a fully fenced backyard with low-maintenance composite fencing, a double-car garage with inside entry, and a front yard equipped with an irrigation line to keep your lawn lush all summer long. Whether you're upsizing, downsizing, or looking for multigenerational potential, this home offers the perfect blend of comfort, functionality, and location. Don’t miss your chance to call this stunning bungalow home, book your private showing today! (id:47351)
Property Details
|
MLS® Number
|
40757091 |
|
Property Type
|
Single Family |
|
Amenities Near By
|
Park, Place Of Worship, Playground, Public Transit, Schools, Shopping |
|
Equipment Type
|
Water Heater |
|
Features
|
Paved Driveway, Country Residential, Automatic Garage Door Opener |
|
Parking Space Total
|
4 |
|
Rental Equipment Type
|
Water Heater |
Building
|
Bathroom Total
|
2 |
|
Bedrooms Above Ground
|
3 |
|
Bedrooms Below Ground
|
2 |
|
Bedrooms Total
|
5 |
|
Appliances
|
Water Softener, Window Coverings |
|
Architectural Style
|
Raised Bungalow |
|
Basement Development
|
Finished |
|
Basement Type
|
Full (finished) |
|
Constructed Date
|
2003 |
|
Construction Style Attachment
|
Detached |
|
Cooling Type
|
Central Air Conditioning |
|
Exterior Finish
|
Brick, Vinyl Siding |
|
Foundation Type
|
Poured Concrete |
|
Heating Fuel
|
Natural Gas |
|
Heating Type
|
Forced Air |
|
Stories Total
|
1 |
|
Size Interior
|
2,143 Ft2 |
|
Type
|
House |
|
Utility Water
|
Municipal Water |
Parking
Land
|
Acreage
|
No |
|
Fence Type
|
Fence |
|
Land Amenities
|
Park, Place Of Worship, Playground, Public Transit, Schools, Shopping |
|
Landscape Features
|
Lawn Sprinkler |
|
Sewer
|
Municipal Sewage System |
|
Size Depth
|
100 Ft |
|
Size Frontage
|
52 Ft |
|
Size Total Text
|
Under 1/2 Acre |
|
Zoning Description
|
R2 |
Rooms
| Level |
Type |
Length |
Width |
Dimensions |
|
Basement |
Utility Room |
|
|
15'1'' x 10'10'' |
|
Basement |
Recreation Room |
|
|
23'9'' x 26'11'' |
|
Basement |
Bedroom |
|
|
15'1'' x 10'11'' |
|
Basement |
Bedroom |
|
|
19'6'' x 10'10'' |
|
Basement |
3pc Bathroom |
|
|
Measurements not available |
|
Main Level |
Living Room |
|
|
12'1'' x 17'8'' |
|
Main Level |
Kitchen |
|
|
15'3'' x 12'0'' |
|
Main Level |
Dining Room |
|
|
11'6'' x 8'7'' |
|
Main Level |
Primary Bedroom |
|
|
13'1'' x 11'3'' |
|
Main Level |
Bedroom |
|
|
8'8'' x 11'3'' |
|
Main Level |
Bedroom |
|
|
11'3'' x 11'5'' |
|
Main Level |
4pc Bathroom |
|
|
Measurements not available |
https://www.realtor.ca/real-estate/28688269/9-dunton-lane-paris
