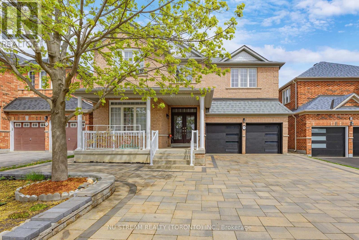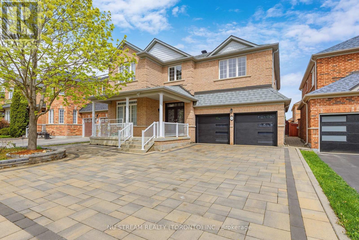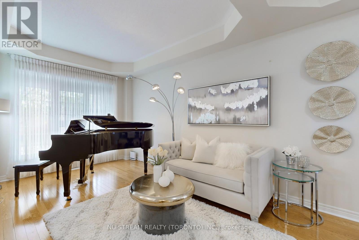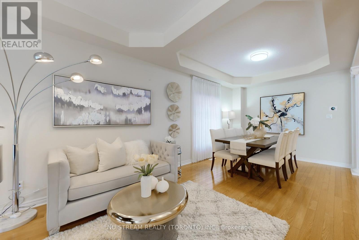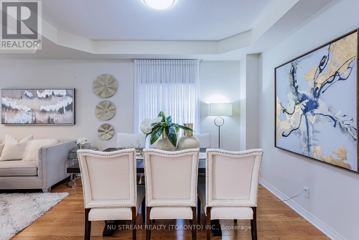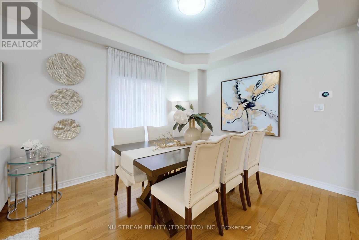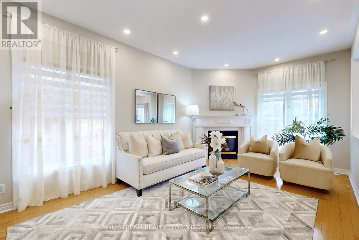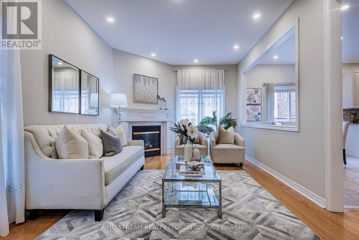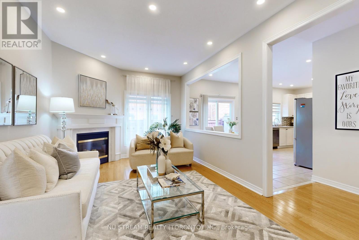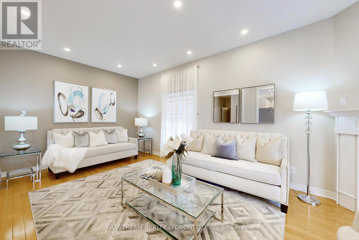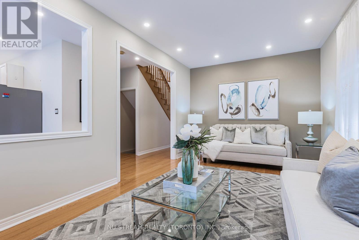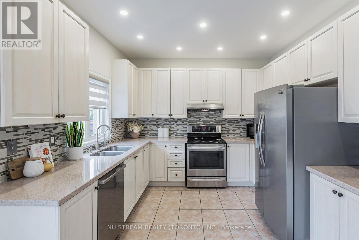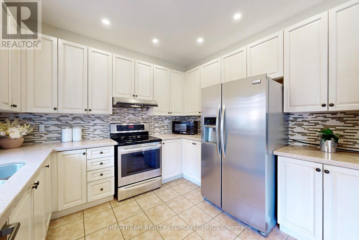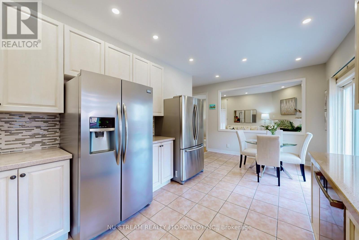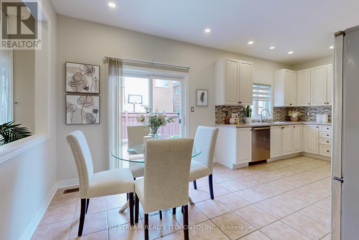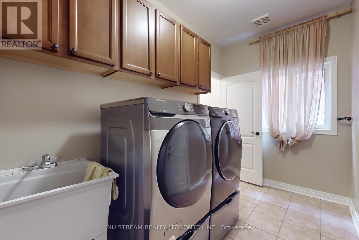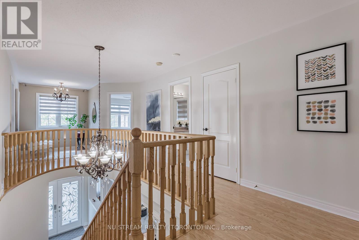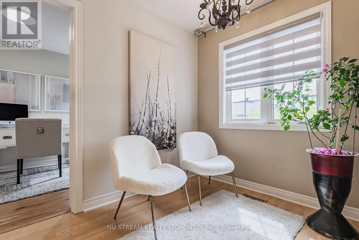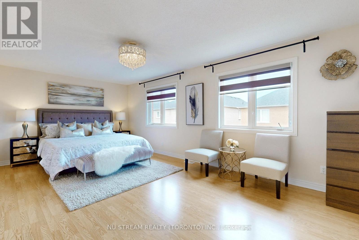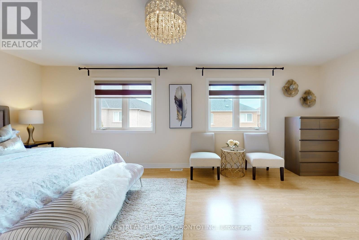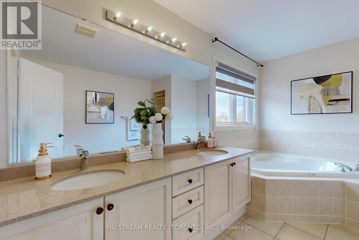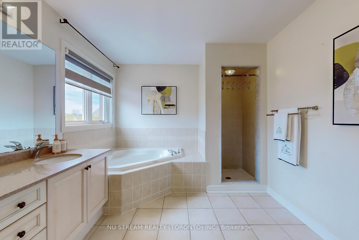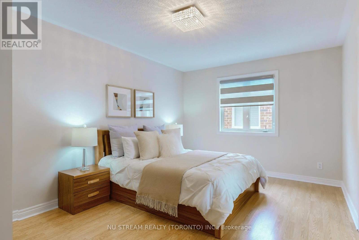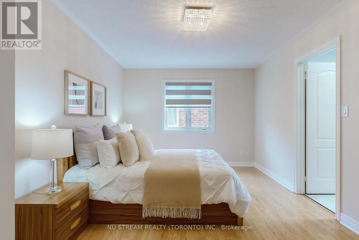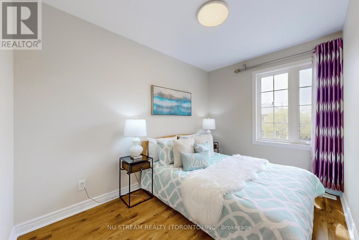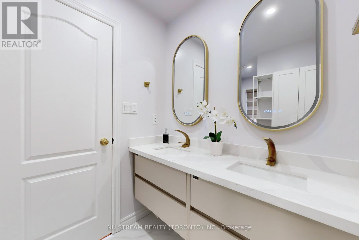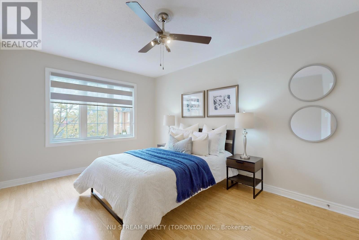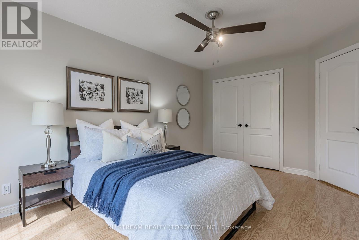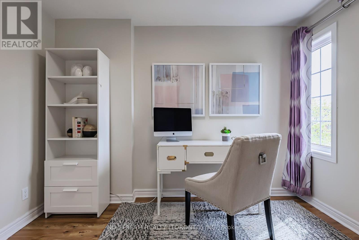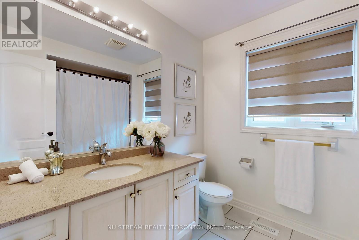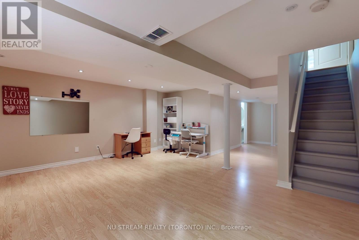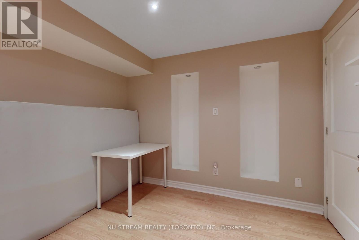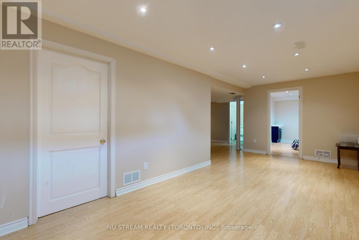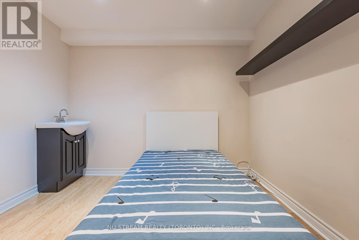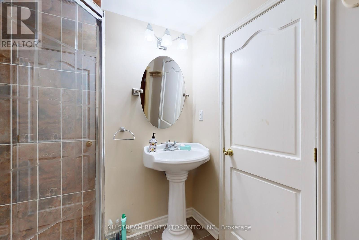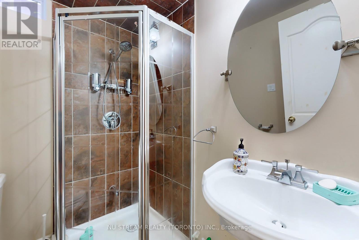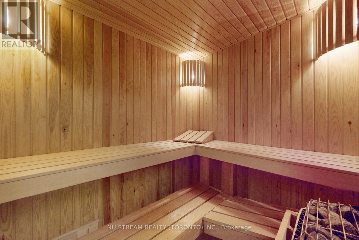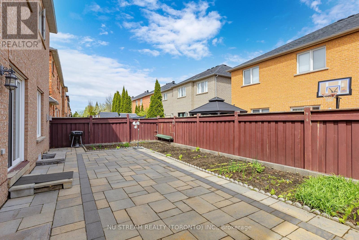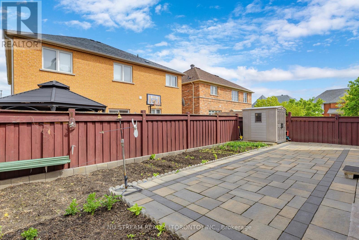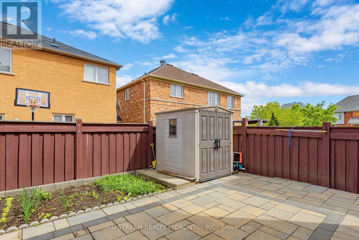6 Bedroom
4 Bathroom
Fireplace
Central Air Conditioning
Forced Air
$1,794,999
Upscale Home in a Prestigious Community** Upgraded Interlock Front & Back** Upgraded Modern Garage Door** Practically Designed 2768 Sqft w/Finished Bsmt of 1400+ sqft Living Area w/Bedroom & Bath** Main Floor 9' Ceiling w/Hardwood floor & Pot Lights** Bright & Spacious Living & dining** Family Room w/Gas Fireplace** Open Concept Kitchen w/Quartz Counter Tops** Stainless Steel Appliances** Breakfast Area walk/out to Backyard** Solid Wood Staircase lead to 2nd floor, w/5th Bedroom/Library, plus Open Sitting Area** Spacious Finished Basement w/Entertainment Area, Steam Sauna, 3-pc Bath & Bedroom** High Ranking School Area** Walks to Park & Community Centre** Quality Living, Opportunity knocks!!! **** EXTRAS **** Stainless Steel Appliances(2 Fridges - Samsung & Fridgedale; Dishwasher; Stove; Rangehood), Front Loading Washer & Dryer(Samsung), All Light Fixtures; All Window Coverings; AC & Furnace(2018); Interlock(2021); Upgrade Garage Floor(2021) (id:47351)
Property Details
|
MLS® Number
|
N8314124 |
|
Property Type
|
Single Family |
|
Community Name
|
Vellore Village |
|
Amenities Near By
|
Public Transit, Park, Schools |
|
Features
|
Sauna |
|
Parking Space Total
|
6 |
Building
|
Bathroom Total
|
4 |
|
Bedrooms Above Ground
|
5 |
|
Bedrooms Below Ground
|
1 |
|
Bedrooms Total
|
6 |
|
Appliances
|
Central Vacuum |
|
Basement Development
|
Finished |
|
Basement Features
|
Apartment In Basement |
|
Basement Type
|
N/a (finished) |
|
Construction Style Attachment
|
Detached |
|
Cooling Type
|
Central Air Conditioning |
|
Exterior Finish
|
Brick |
|
Fireplace Present
|
Yes |
|
Fireplace Total
|
1 |
|
Foundation Type
|
Concrete |
|
Heating Fuel
|
Natural Gas |
|
Heating Type
|
Forced Air |
|
Stories Total
|
2 |
|
Type
|
House |
|
Utility Water
|
Municipal Water |
Parking
Land
|
Acreage
|
No |
|
Land Amenities
|
Public Transit, Park, Schools |
|
Sewer
|
Sanitary Sewer |
|
Size Irregular
|
44.99 X 78.82 Ft |
|
Size Total Text
|
44.99 X 78.82 Ft |
Rooms
| Level |
Type |
Length |
Width |
Dimensions |
|
Second Level |
Primary Bedroom |
6.68 m |
3.65 m |
6.68 m x 3.65 m |
|
Second Level |
Bedroom 2 |
4.92 m |
3.26 m |
4.92 m x 3.26 m |
|
Second Level |
Bedroom 5 |
3.39 m |
2.49 m |
3.39 m x 2.49 m |
|
Second Level |
Bedroom 3 |
3.38 m |
2.34 m |
3.38 m x 2.34 m |
|
Second Level |
Bedroom 4 |
4.6 m |
3.35 m |
4.6 m x 3.35 m |
|
Basement |
Recreational, Games Room |
6.95 m |
5.34 m |
6.95 m x 5.34 m |
|
Basement |
Bedroom |
3.29 m |
2.85 m |
3.29 m x 2.85 m |
|
Ground Level |
Living Room |
7.4 m |
3.23 m |
7.4 m x 3.23 m |
|
Ground Level |
Dining Room |
|
3.23 m |
Measurements not available x 3.23 m |
|
Ground Level |
Family Room |
6.42 m |
3.29 m |
6.42 m x 3.29 m |
|
Ground Level |
Kitchen |
5.53 m |
3.34 m |
5.53 m x 3.34 m |
https://www.realtor.ca/real-estate/26858974/9-casa-nova-drive-vaughan-vellore-village
