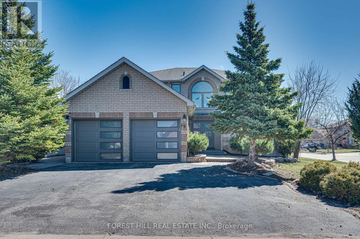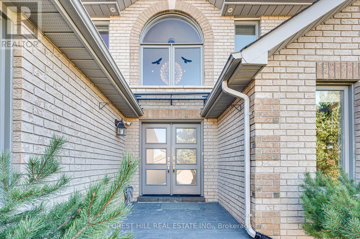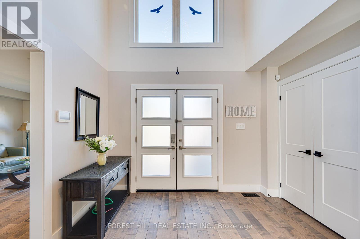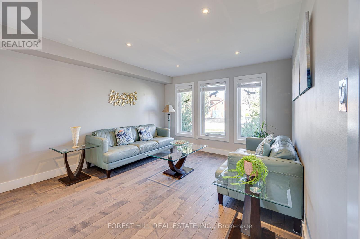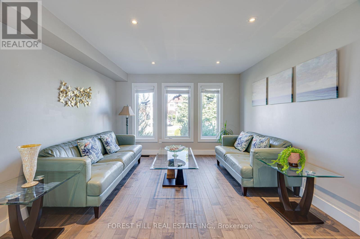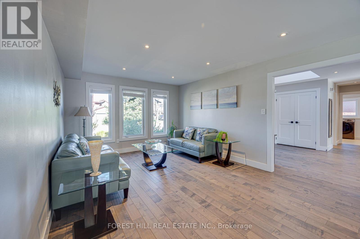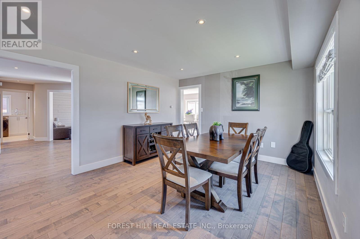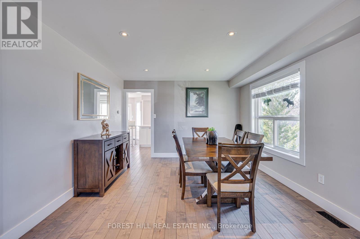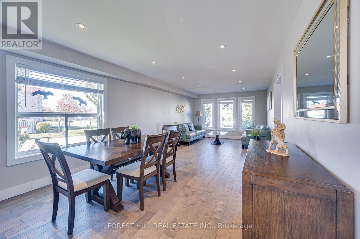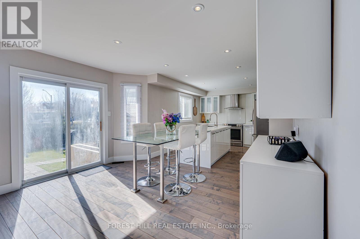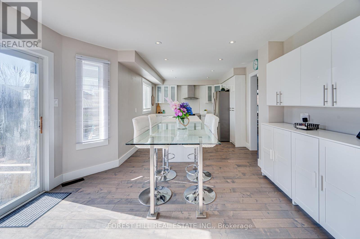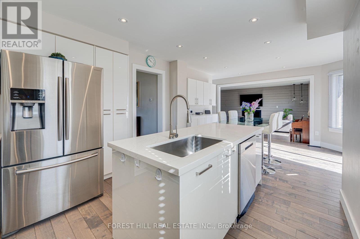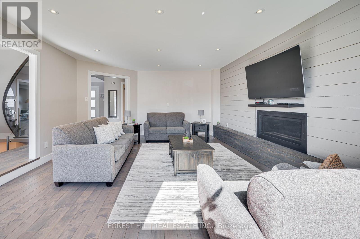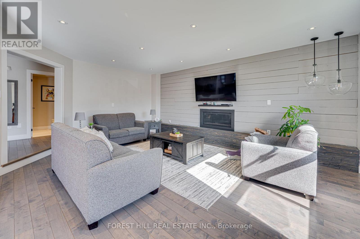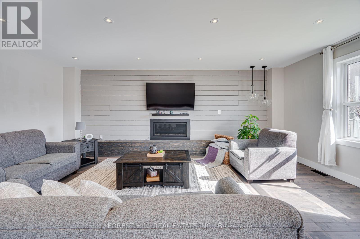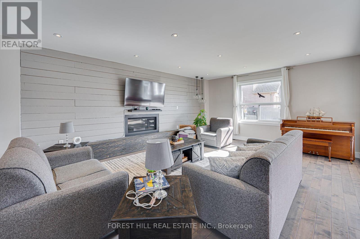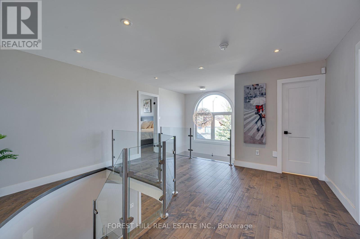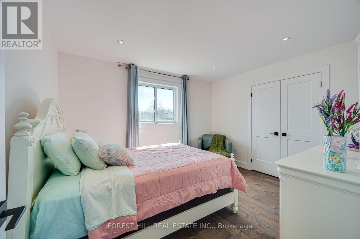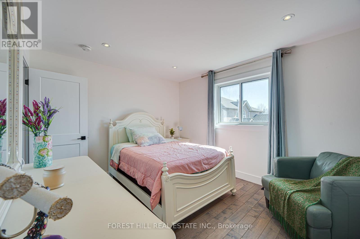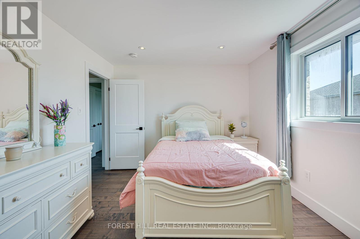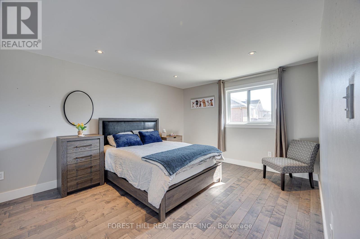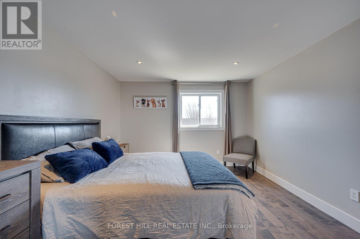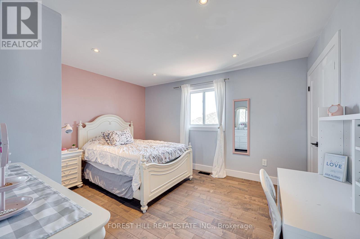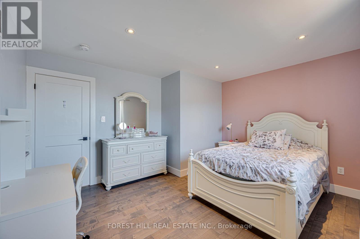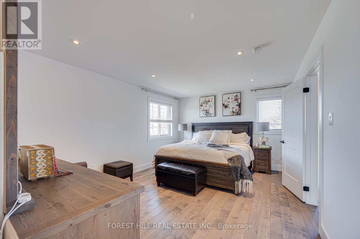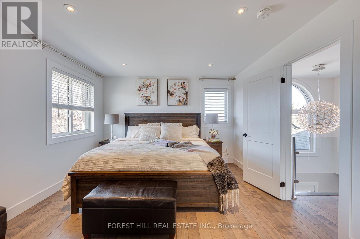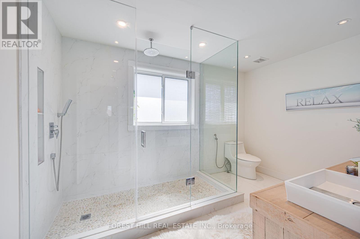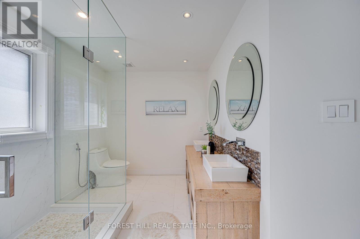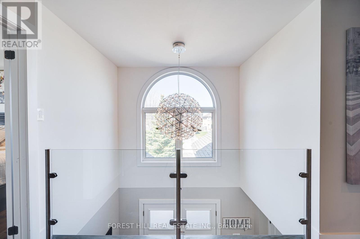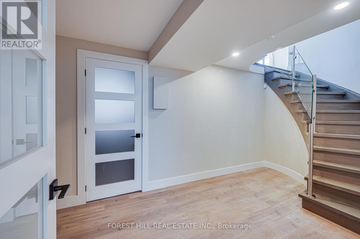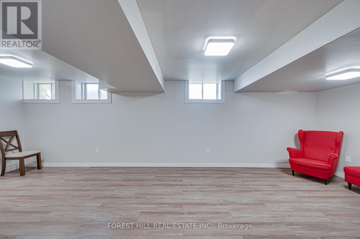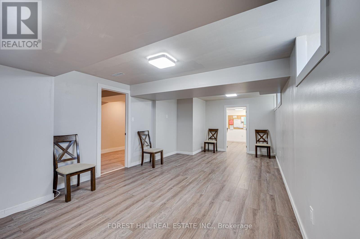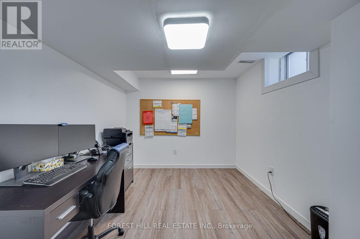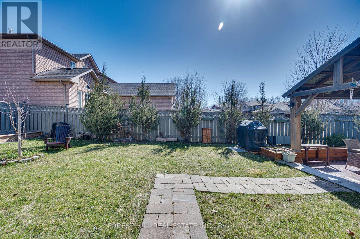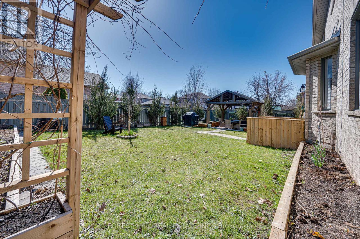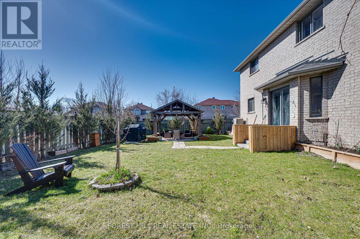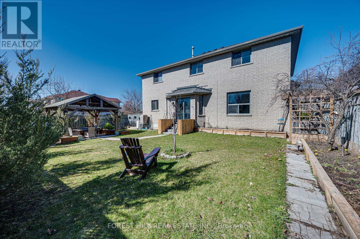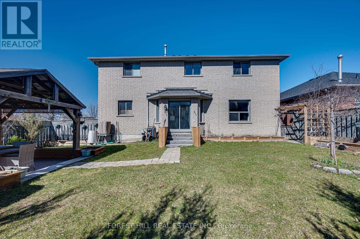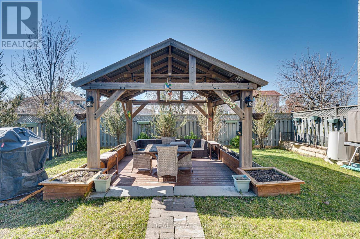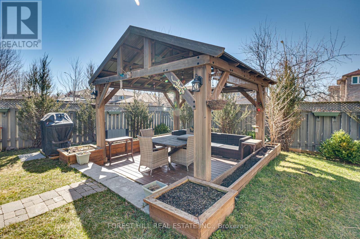4 Bedroom
3 Bathroom
Fireplace
Central Air Conditioning
Forced Air
$1,148,888
This stunning contemporary home boasts a premium wide lot, backing onto a quiet cul-de-sac. With spa-like features in its three bathrooms and a gorgeous kitchen featuring a large quartz and glass island, this home is designed for luxury living. Samsung stainless steel appliances, hardwood flooring, and LED pot lights throughout add to the modern elegance. Safety features include interconnected smoke and carbon monoxide detectors. The spiral staircase with glass railing is a striking architectural element, and the luxurious remote-controlled fireplace and feature wall with pendant lighting create an inviting ambiance. The spacious outdoor area includes an entertainers Pergola. Located near high-ranked schools, this home offers over 2800 square feet of luxury living space. **** EXTRAS **** S/S Fridge, Washer & Dryer as is, Cac, All Wdw Covs, Hi-Eff Furn (2016) Hwt(R), 200 Amp, Chandeliers, Pot Lights, Pendant Lights, Roof 2022,new Ac 2022 (id:47351)
Property Details
|
MLS® Number
|
S8212770 |
|
Property Type
|
Single Family |
|
Community Name
|
Painswick South |
|
Amenities Near By
|
Schools |
|
Parking Space Total
|
6 |
Building
|
Bathroom Total
|
3 |
|
Bedrooms Above Ground
|
4 |
|
Bedrooms Total
|
4 |
|
Appliances
|
Central Vacuum |
|
Basement Development
|
Partially Finished |
|
Basement Type
|
N/a (partially Finished) |
|
Construction Style Attachment
|
Detached |
|
Cooling Type
|
Central Air Conditioning |
|
Exterior Finish
|
Brick |
|
Fireplace Present
|
Yes |
|
Foundation Type
|
Concrete |
|
Heating Fuel
|
Natural Gas |
|
Heating Type
|
Forced Air |
|
Stories Total
|
2 |
|
Type
|
House |
|
Utility Water
|
Municipal Water |
Parking
Land
|
Acreage
|
No |
|
Land Amenities
|
Schools |
|
Sewer
|
Sanitary Sewer |
|
Size Irregular
|
59.05 X 111.15 Ft |
|
Size Total Text
|
59.05 X 111.15 Ft |
Rooms
| Level |
Type |
Length |
Width |
Dimensions |
|
Second Level |
Bedroom |
3.49 m |
3.81 m |
3.49 m x 3.81 m |
|
Second Level |
Bedroom 2 |
3.49 m |
3.65 m |
3.49 m x 3.65 m |
|
Second Level |
Bedroom 3 |
4.11 m |
3.65 m |
4.11 m x 3.65 m |
|
Second Level |
Primary Bedroom |
3.09 m |
3.7 m |
3.09 m x 3.7 m |
|
Basement |
Office |
2.74 m |
3.65 m |
2.74 m x 3.65 m |
|
Basement |
Media |
7.62 m |
3.35 m |
7.62 m x 3.35 m |
|
Main Level |
Living Room |
4.14 m |
3.87 m |
4.14 m x 3.87 m |
|
Main Level |
Dining Room |
3.78 m |
3.87 m |
3.78 m x 3.87 m |
|
Main Level |
Kitchen |
4.41 m |
3.35 m |
4.41 m x 3.35 m |
|
Main Level |
Eating Area |
3.02 m |
3.83 m |
3.02 m x 3.83 m |
|
Main Level |
Family Room |
6.5 m |
4.87 m |
6.5 m x 4.87 m |
|
Main Level |
Laundry Room |
2.7 m |
2.74 m |
2.7 m x 2.74 m |
https://www.realtor.ca/real-estate/26719996/9-carley-crescent-barrie-painswick-south
