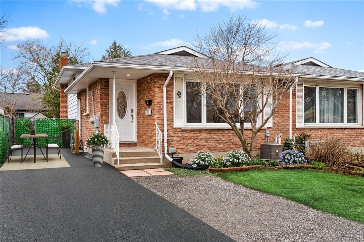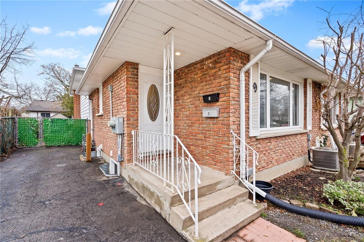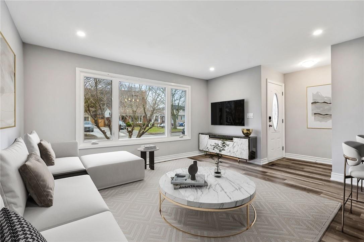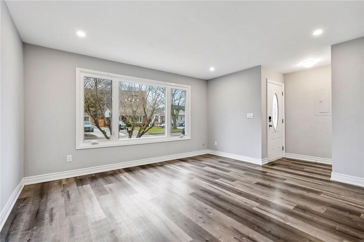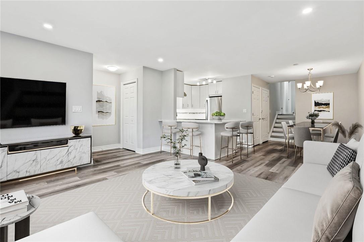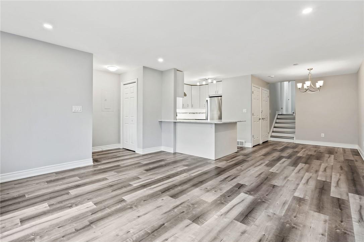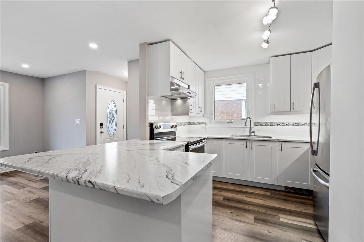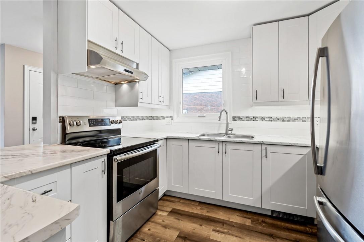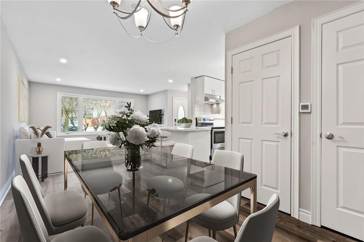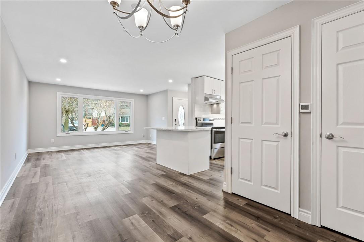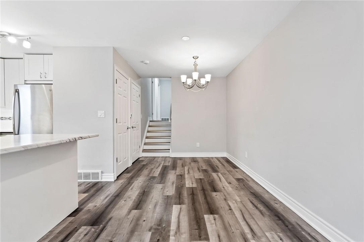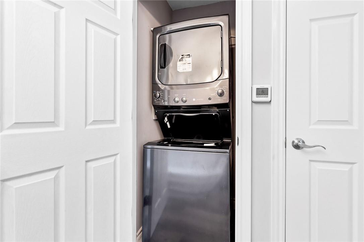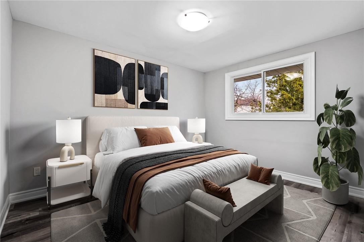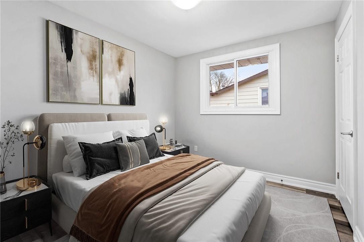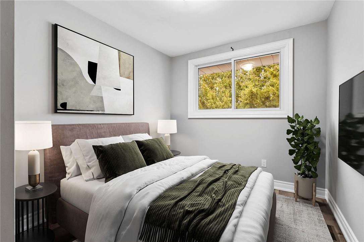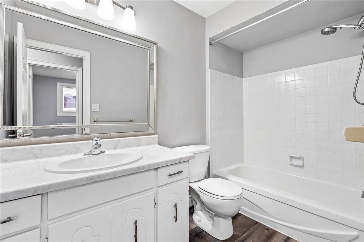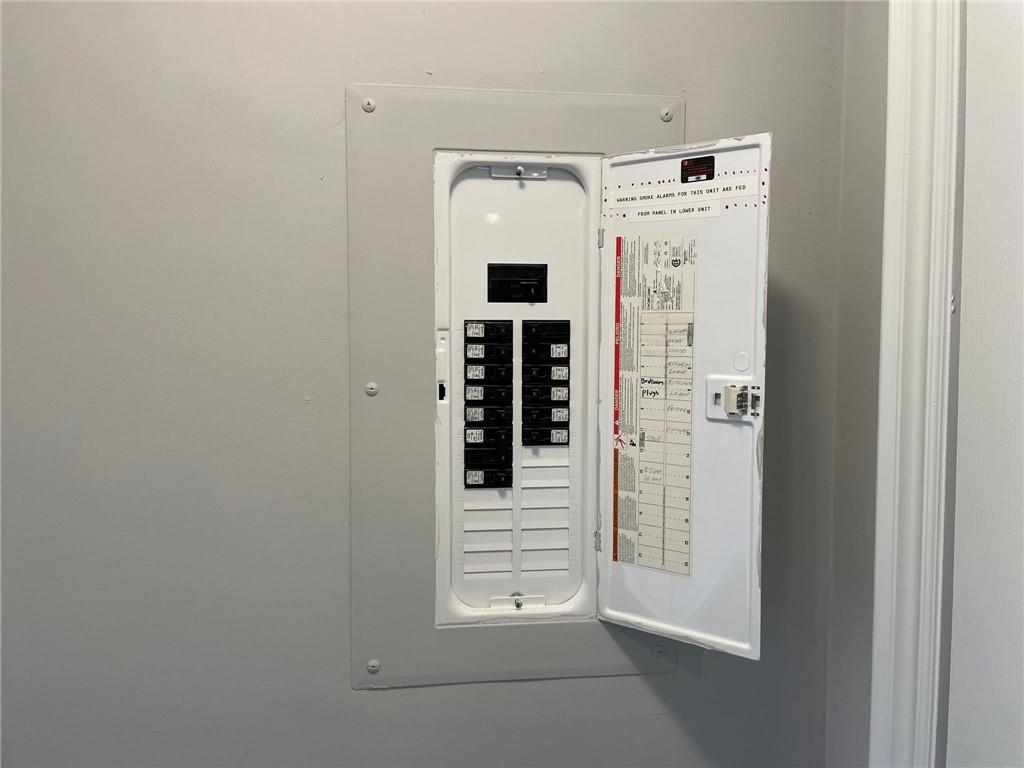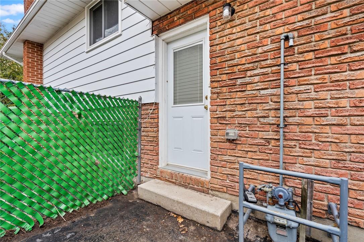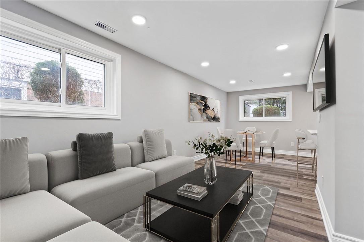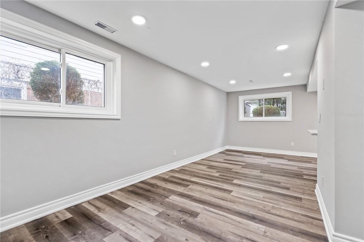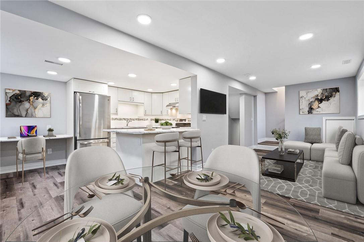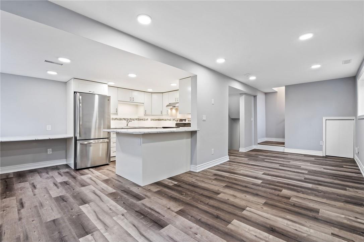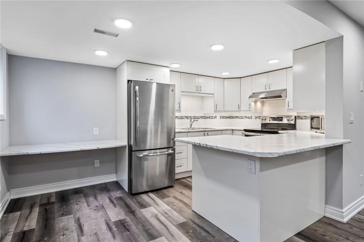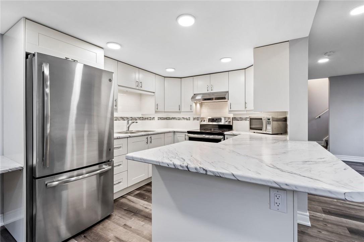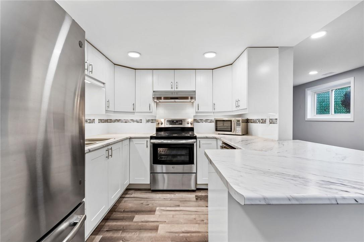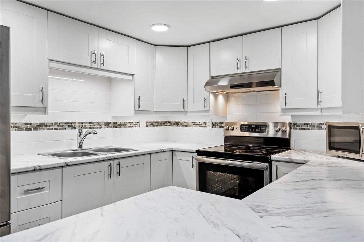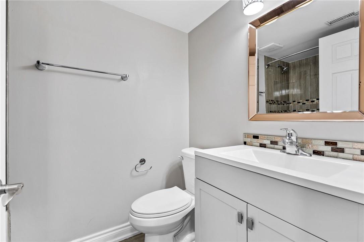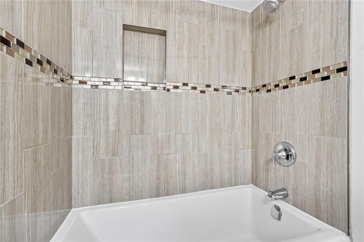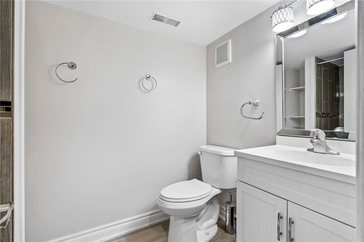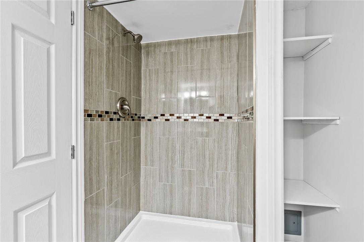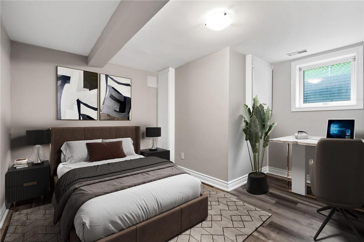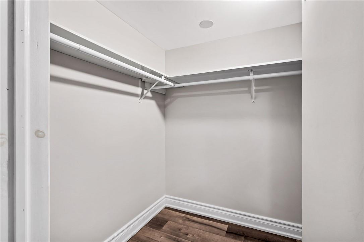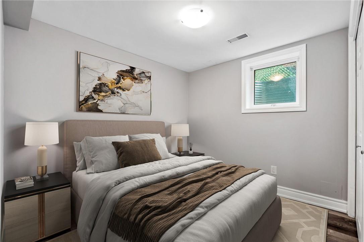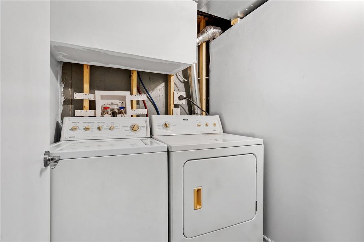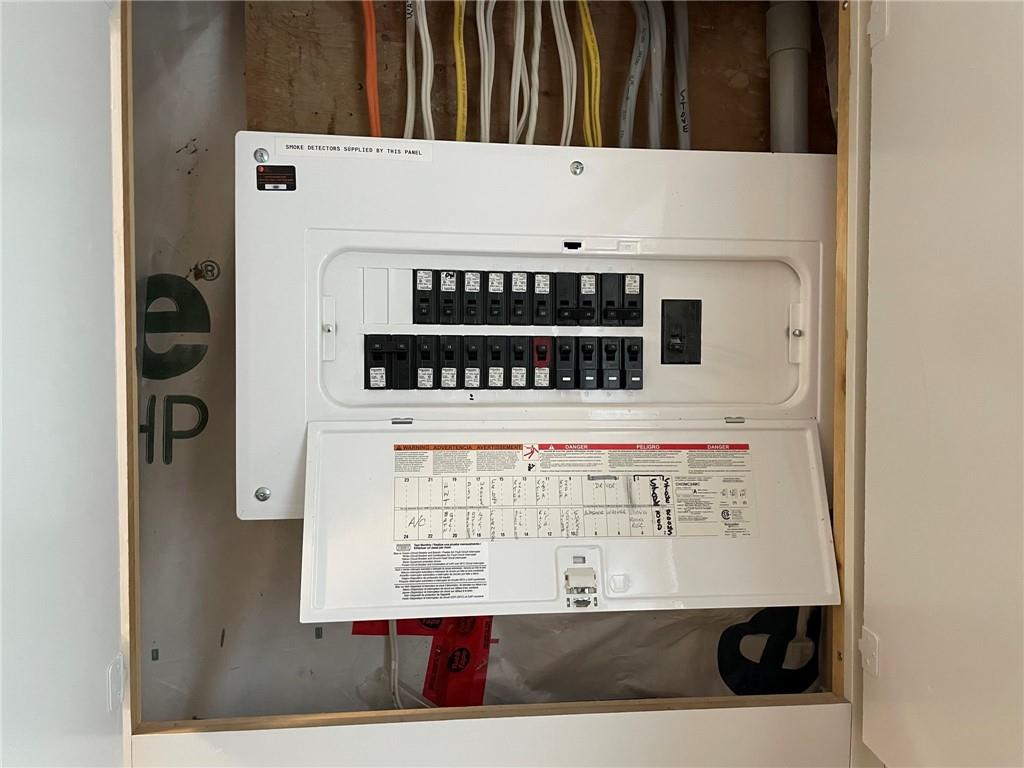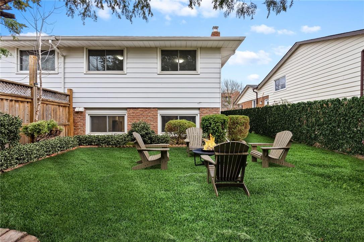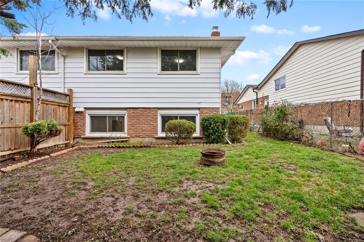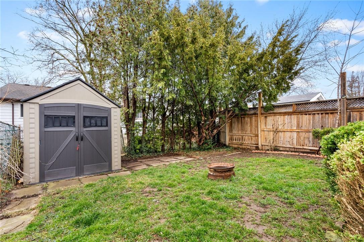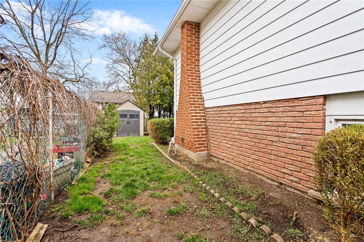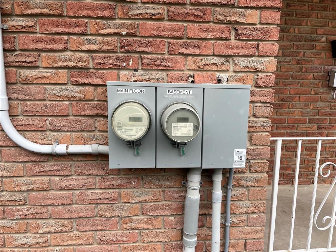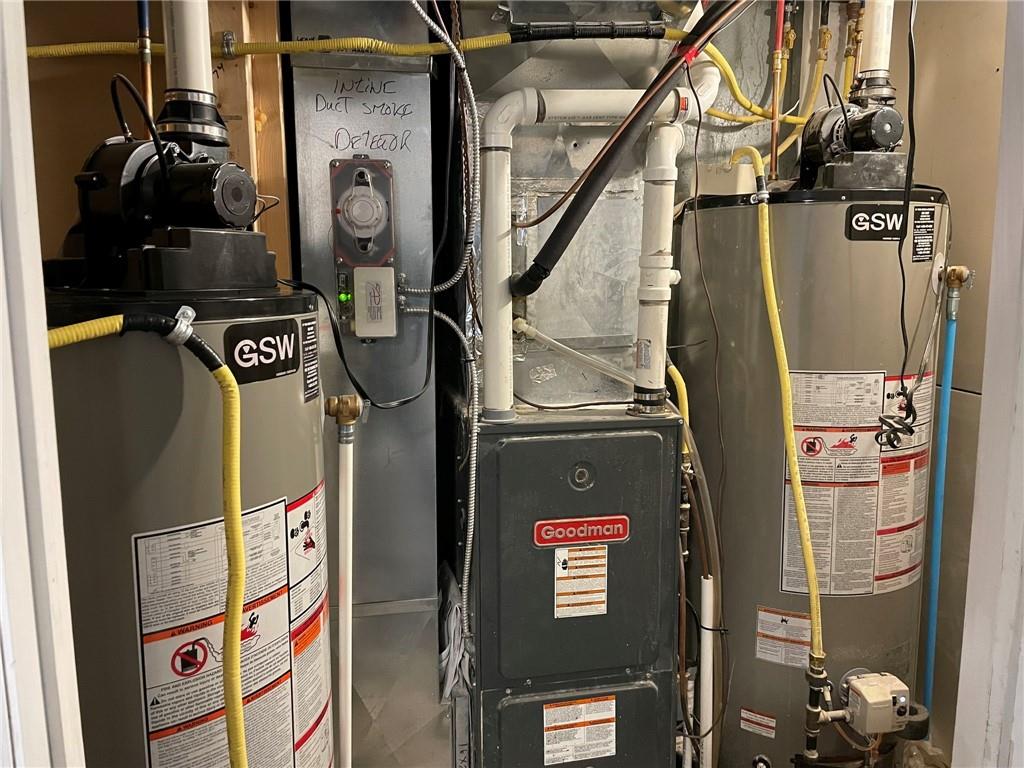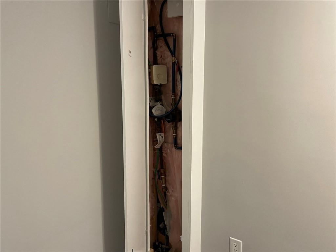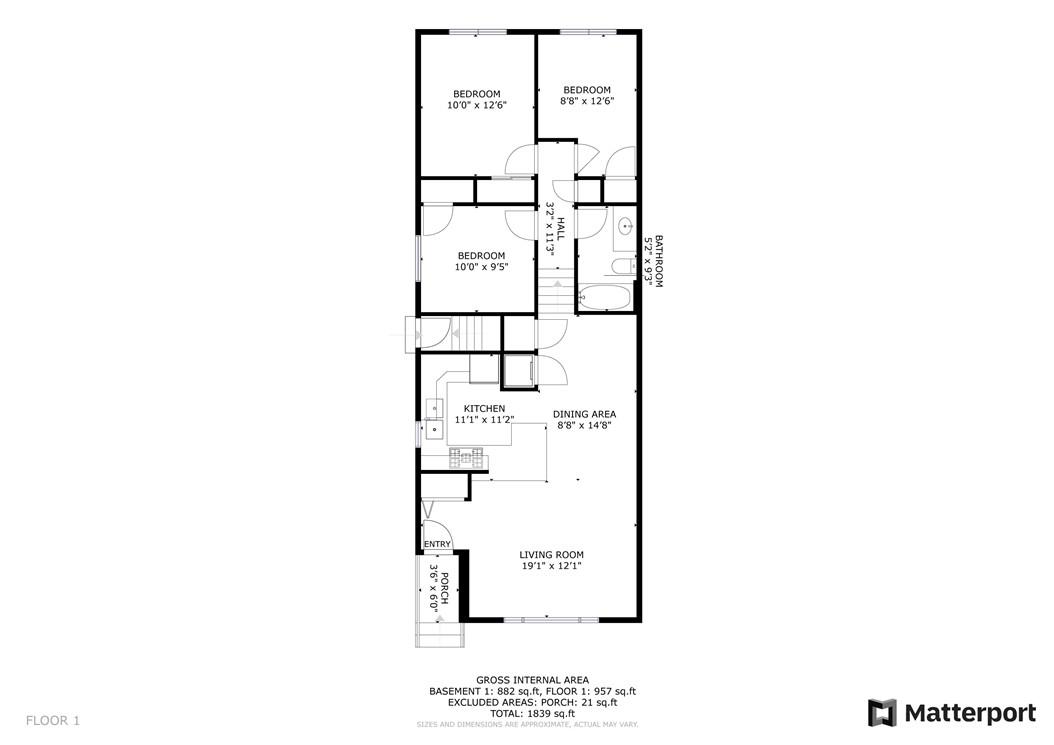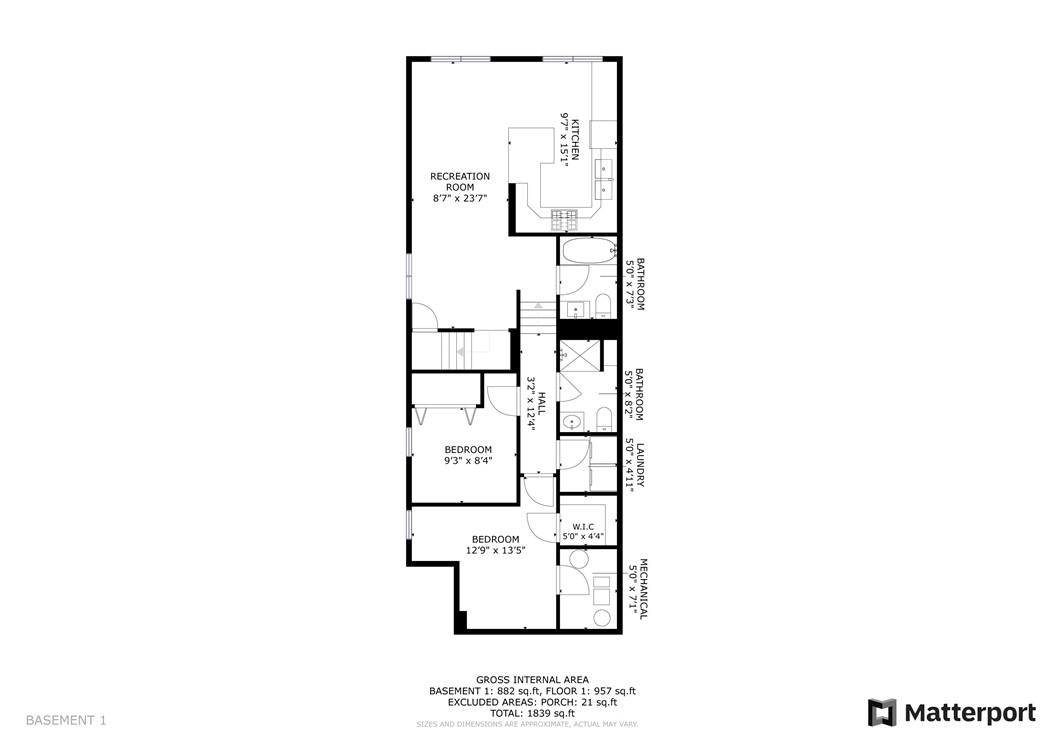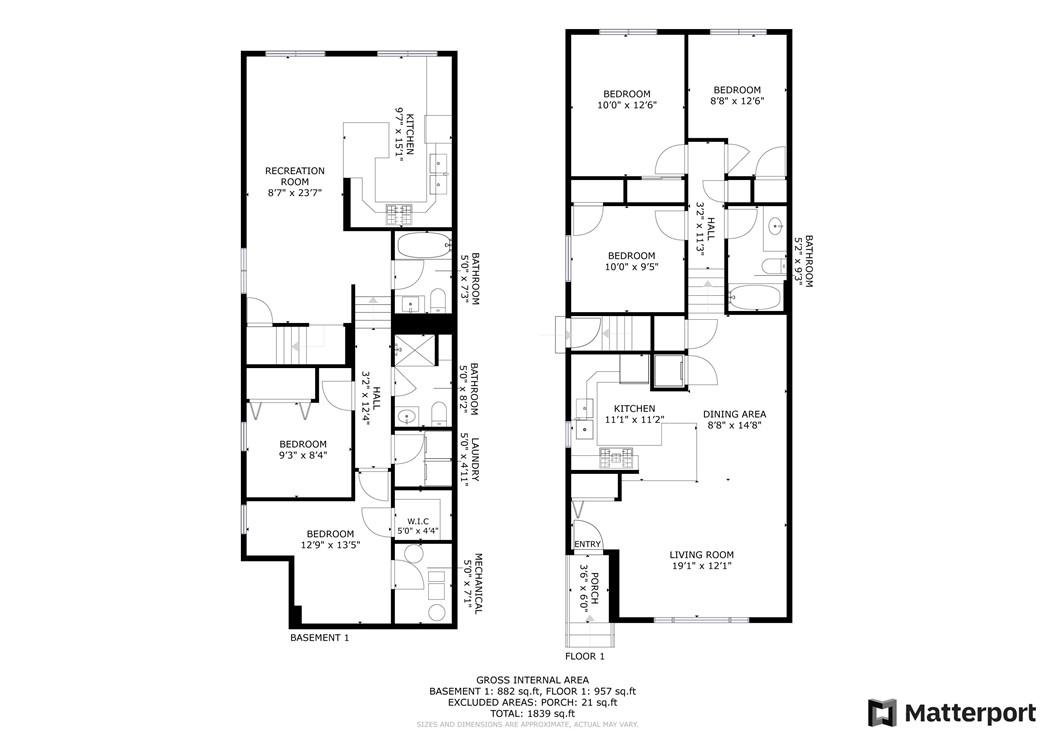5 Bedroom
3 Bathroom
957 sqft
Central Air Conditioning
Forced Air
$699,900
This gorgeous & extensively updated SEMI-DETACHED SPLIT LEVEL LEGAL DUPLEX offers the perfect blend of comfortable living & income potential. The spacious & bright main floor offers a gorgeous open concept kit w/large breakfast bar, living/dining rooms w/tons of natural light, 3 spacious bedrooms & 1 bath & it’s own dedicated laundry. While the stunning lower level unit was fully gutted, rebuilt & converted into a LEGAL separate unit (2019), w/2 bright bedrooms w/large windows & very rare 2 baths, an open concept living/dining rooms, w/3 huge above grade windows, full 4pc bath & gorgeous eat-in kitchen w/large breakfast bar & even a dedicated office area, 3 pc bath, full laundry & utility rooms. Both units are vacant, turnkey & ready to fill w/market rent + all utilities (both units have their own separate hydro/water meters & HWH’s) providing you w/a steady stream of income. Or you can live in one unit and let the rental income from the other lower your carrying costs. Also an excellent choice for growing & multi-generational families. Don't miss out on this unique opportunity to invest in beautiful North St. Catharines w/public transit just steps away, easy access to the QEW, shopping, recreation, great schools, & all amenities. Schedule a viewing today to explore all the potential of this amazing duplex. (id:47351)
Property Details
|
MLS® Number
|
H4190622 |
|
Property Type
|
Single Family |
|
Equipment Type
|
None |
|
Features
|
Paved Driveway, Crushed Stone Driveway |
|
Parking Space Total
|
3 |
|
Rental Equipment Type
|
None |
Building
|
Bathroom Total
|
3 |
|
Bedrooms Above Ground
|
3 |
|
Bedrooms Below Ground
|
2 |
|
Bedrooms Total
|
5 |
|
Appliances
|
Dishwasher, Dryer, Refrigerator, Stove, Washer, Window Coverings |
|
Basement Development
|
Finished |
|
Basement Type
|
Full (finished) |
|
Construction Style Attachment
|
Semi-detached |
|
Cooling Type
|
Central Air Conditioning |
|
Exterior Finish
|
Aluminum Siding, Brick |
|
Foundation Type
|
Block |
|
Heating Fuel
|
Natural Gas |
|
Heating Type
|
Forced Air |
|
Size Exterior
|
957 Sqft |
|
Size Interior
|
957 Sqft |
|
Type
|
House |
|
Utility Water
|
Municipal Water |
Parking
Land
|
Acreage
|
No |
|
Sewer
|
Municipal Sewage System |
|
Size Depth
|
100 Ft |
|
Size Frontage
|
30 Ft |
|
Size Irregular
|
30.01 X 100 |
|
Size Total Text
|
30.01 X 100|under 1/2 Acre |
|
Zoning Description
|
R2 |
Rooms
| Level |
Type |
Length |
Width |
Dimensions |
|
Second Level |
4pc Bathroom |
|
|
Measurements not available |
|
Second Level |
Bedroom |
|
|
10' 0'' x 12' 6'' |
|
Second Level |
Bedroom |
|
|
8' 8'' x 12' 6'' |
|
Second Level |
Bedroom |
|
|
10' 0'' x 9' 5'' |
|
Basement |
3pc Bathroom |
|
|
Measurements not available |
|
Basement |
Bedroom |
|
|
12' 9'' x 13' 5'' |
|
Basement |
Bedroom |
|
|
9' 3'' x 8' 4'' |
|
Sub-basement |
4pc Bathroom |
|
|
Measurements not available |
|
Sub-basement |
Living Room/dining Room |
|
|
8' 7'' x 23' 7'' |
|
Sub-basement |
Kitchen |
|
|
9' 7'' x 15' 1'' |
|
Ground Level |
Living Room |
|
|
19' 1'' x 12' 1'' |
|
Ground Level |
Dining Room |
|
|
8' 8'' x 14' 8'' |
|
Ground Level |
Kitchen |
|
|
11' 1'' x 11' 2'' |
https://www.realtor.ca/real-estate/26741429/9-allan-drive-st-catharines
