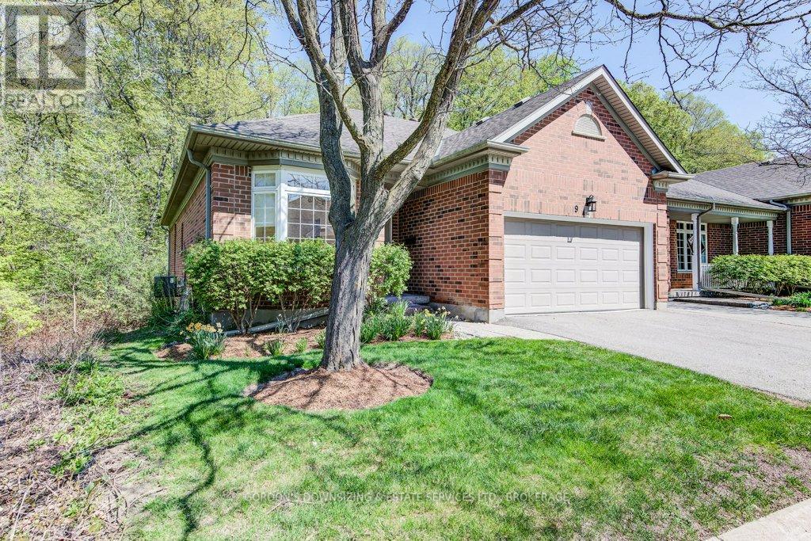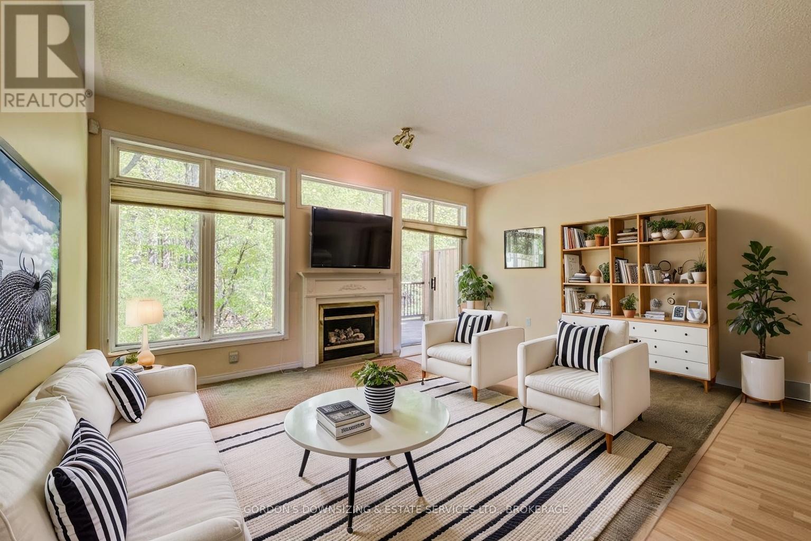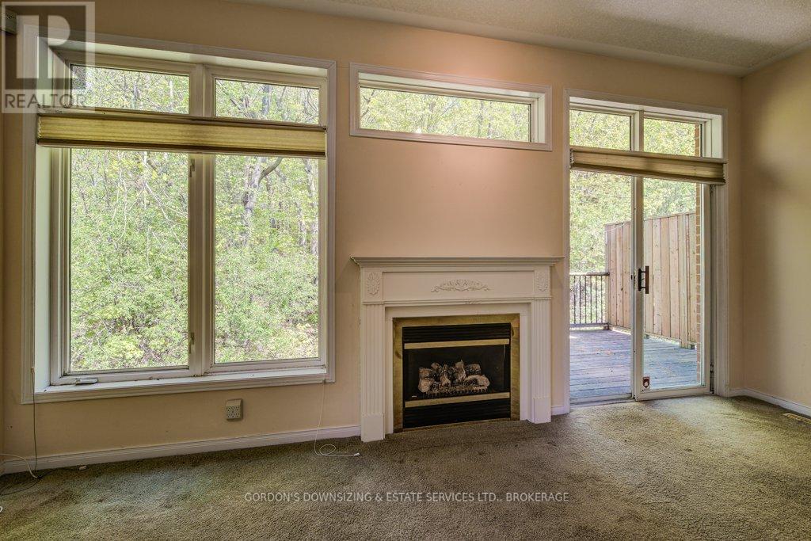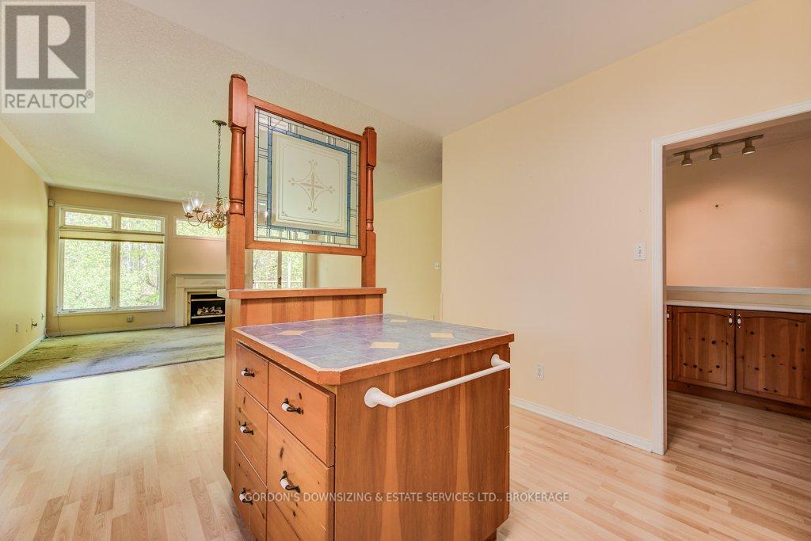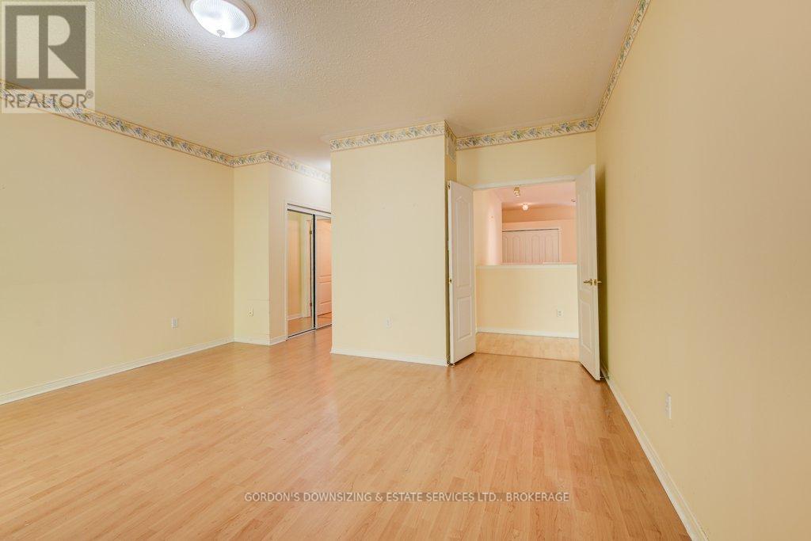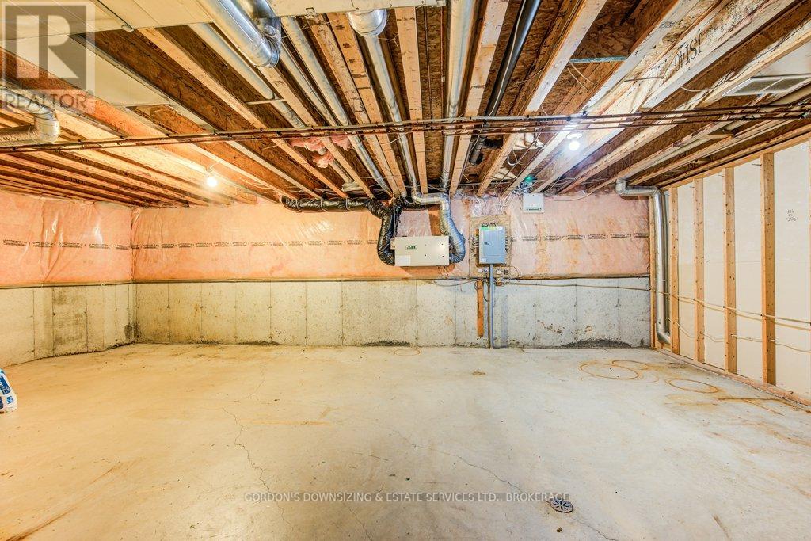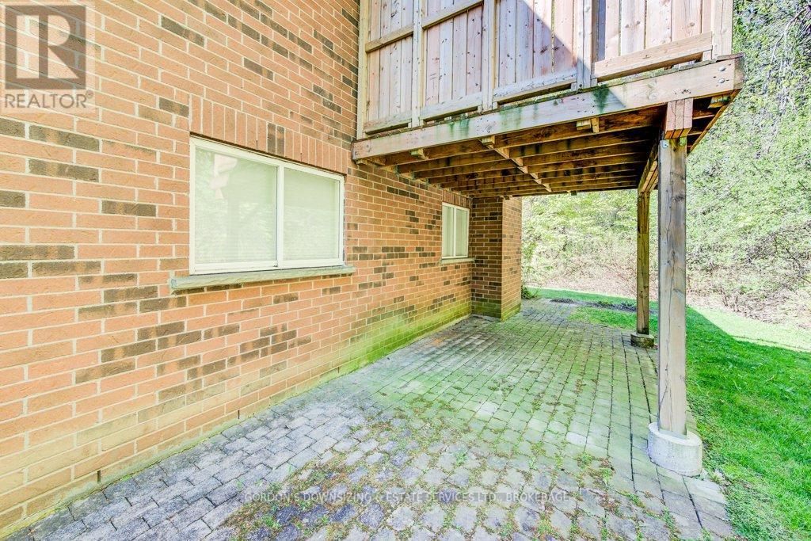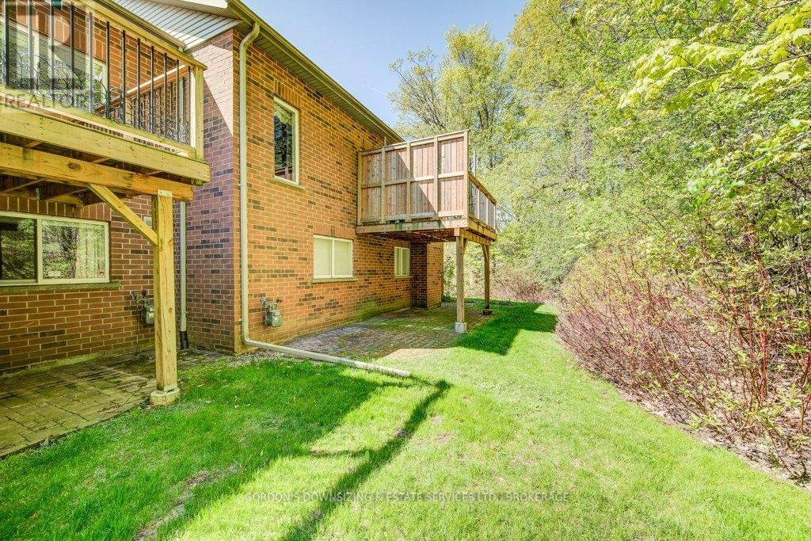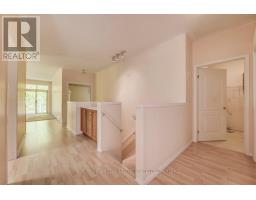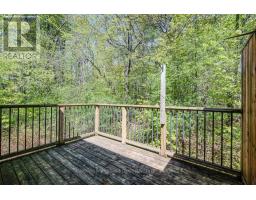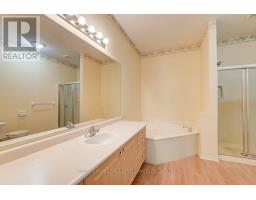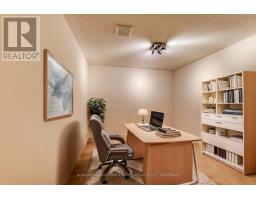4 Bedroom
3 Bathroom
1,400 - 1,599 ft2
Bungalow
Central Air Conditioning
Forced Air
$800,000Maintenance, Parking
$667 Monthly
Situated on a desirable corner lot in a peaceful cul-de-sac, this spacious condo townhouse offers a perfect blend of comfort and convenience. The brick exterior and double-car attached garage with a private double asphalt driveway provide both curb appeal and practicality. The backyard features a deck overlooking a forest, creating a relaxing outdoor retreat. Inside, the main floor boasts an open-concept layout that seamlessly connects the kitchen, dining, and living areas, creating a bright and inviting atmosphere. The living room is warmed by a gas fireplace, while the main-floor laundry adds to the home's convenience. Two generously sized bedrooms include a primary suite with a walk-in closet and a luxurious ensuite featuring a jacuzzi tub. Two four-piece bathrooms ensure comfort and functionality. A mix of tile, laminate, and carpeted flooring enhances the character of the space. The partially finished walkout basement expands the living area with two additional bedrooms and a three-piece ensuite bathroom, offering flexibility for guests, family, or a home office. Well-maintained, this home provides lasting quality. With its prime location, well-designed layout, and thoughtful details, this home is ideal for those seeking a blend of style and practicality in a quiet, friendly neighborhood. Home inspection and status certificate available. Offers will be presented on May 27th. (id:47351)
Property Details
|
MLS® Number
|
X12153152 |
|
Property Type
|
Single Family |
|
Community Features
|
Pet Restrictions |
|
Equipment Type
|
Water Heater |
|
Features
|
Balcony |
|
Parking Space Total
|
4 |
|
Rental Equipment Type
|
Water Heater |
Building
|
Bathroom Total
|
3 |
|
Bedrooms Above Ground
|
2 |
|
Bedrooms Below Ground
|
2 |
|
Bedrooms Total
|
4 |
|
Appliances
|
Dryer, Stove, Washer, Refrigerator |
|
Architectural Style
|
Bungalow |
|
Basement Type
|
Full |
|
Cooling Type
|
Central Air Conditioning |
|
Exterior Finish
|
Brick |
|
Heating Fuel
|
Natural Gas |
|
Heating Type
|
Forced Air |
|
Stories Total
|
1 |
|
Size Interior
|
1,400 - 1,599 Ft2 |
|
Type
|
Row / Townhouse |
Parking
Land
|
Acreage
|
No |
|
Zoning Description
|
Res-5 |
Rooms
| Level |
Type |
Length |
Width |
Dimensions |
|
Basement |
Bedroom |
3.28 m |
4.71 m |
3.28 m x 4.71 m |
|
Basement |
Bathroom |
1.4 m |
2.64 m |
1.4 m x 2.64 m |
|
Basement |
Utility Room |
8.81 m |
5.13 m |
8.81 m x 5.13 m |
|
Basement |
Workshop |
8.41 m |
4.81 m |
8.41 m x 4.81 m |
|
Basement |
Recreational, Games Room |
4.98 m |
5.12 m |
4.98 m x 5.12 m |
|
Basement |
Bedroom |
3.01 m |
3.96 m |
3.01 m x 3.96 m |
|
Main Level |
Bedroom |
5.02 m |
3.11 m |
5.02 m x 3.11 m |
|
Main Level |
Kitchen |
3.58 m |
3.85 m |
3.58 m x 3.85 m |
|
Main Level |
Living Room |
3.44 m |
5.2 m |
3.44 m x 5.2 m |
|
Main Level |
Dining Room |
2.68 m |
5.2 m |
2.68 m x 5.2 m |
|
Main Level |
Primary Bedroom |
4.85 m |
4.79 m |
4.85 m x 4.79 m |
|
Main Level |
Bathroom |
3.56 m |
3.06 m |
3.56 m x 3.06 m |
|
Main Level |
Bathroom |
1.5 m |
2.59 m |
1.5 m x 2.59 m |
|
Main Level |
Laundry Room |
1.76 m |
2.4 m |
1.76 m x 2.4 m |
https://www.realtor.ca/real-estate/28323090/9-450-westforest-trail-kitchener
