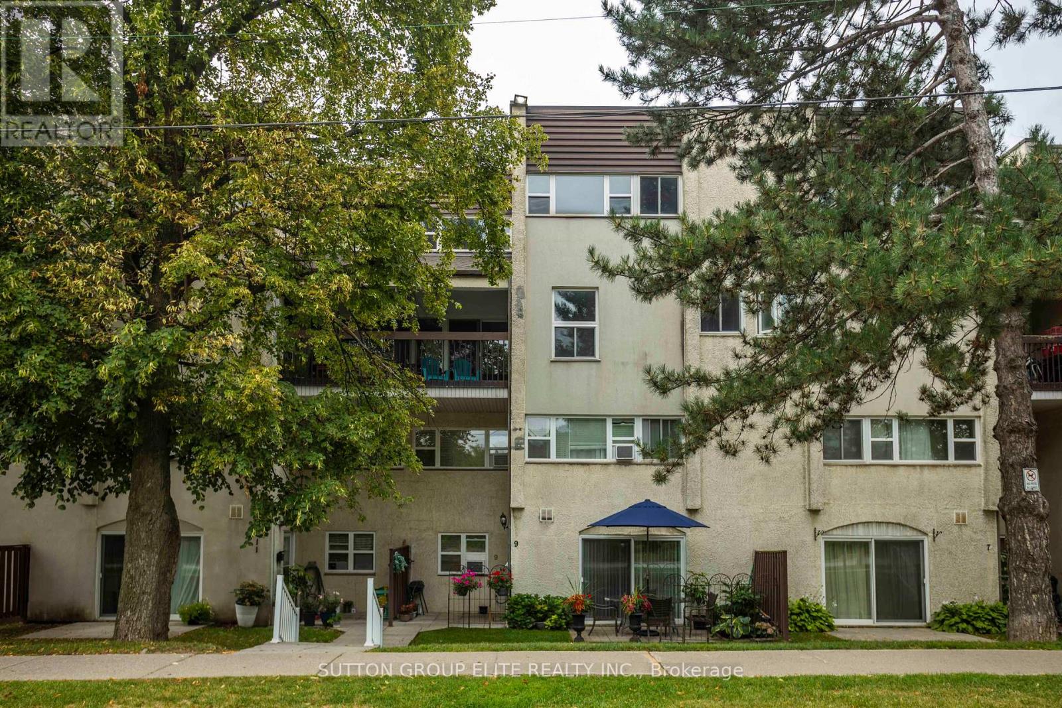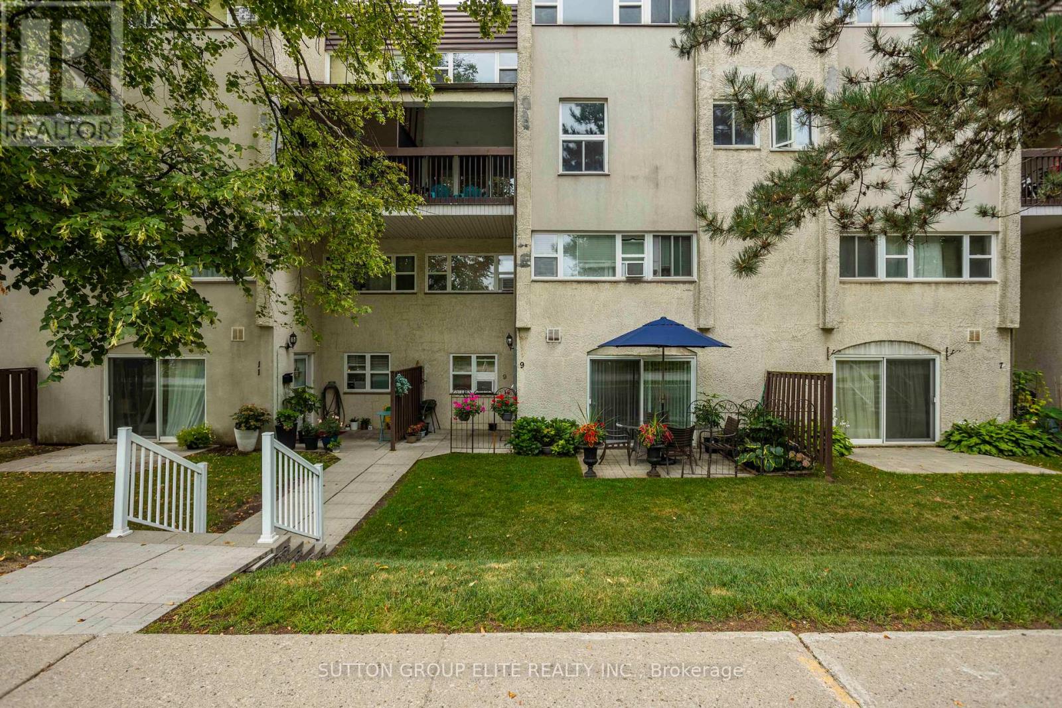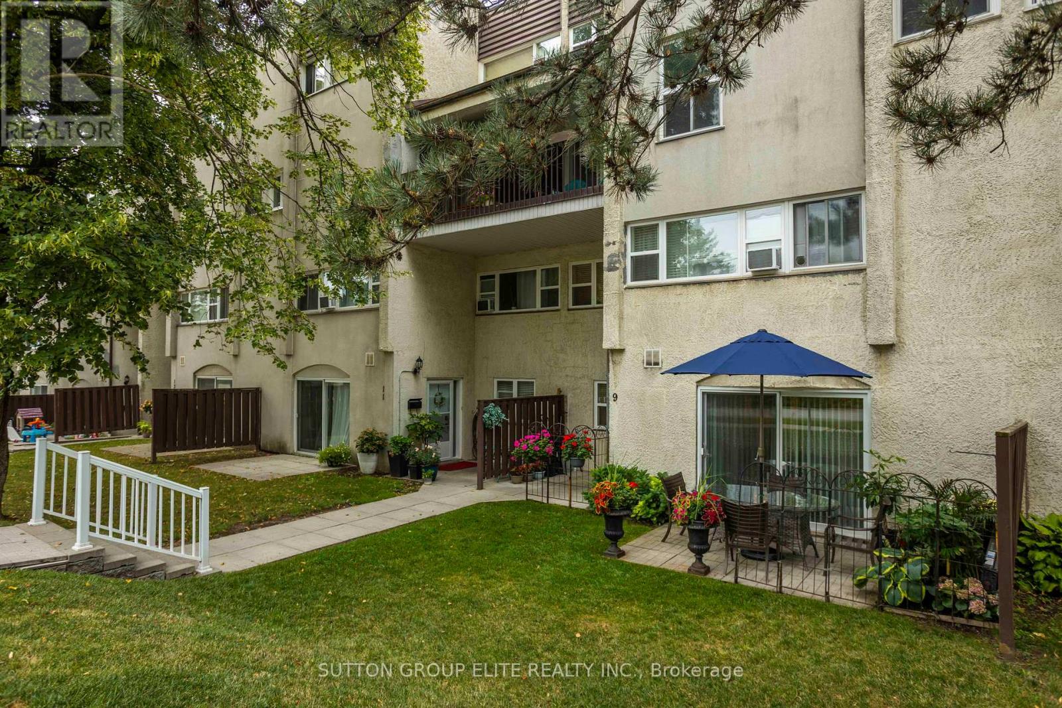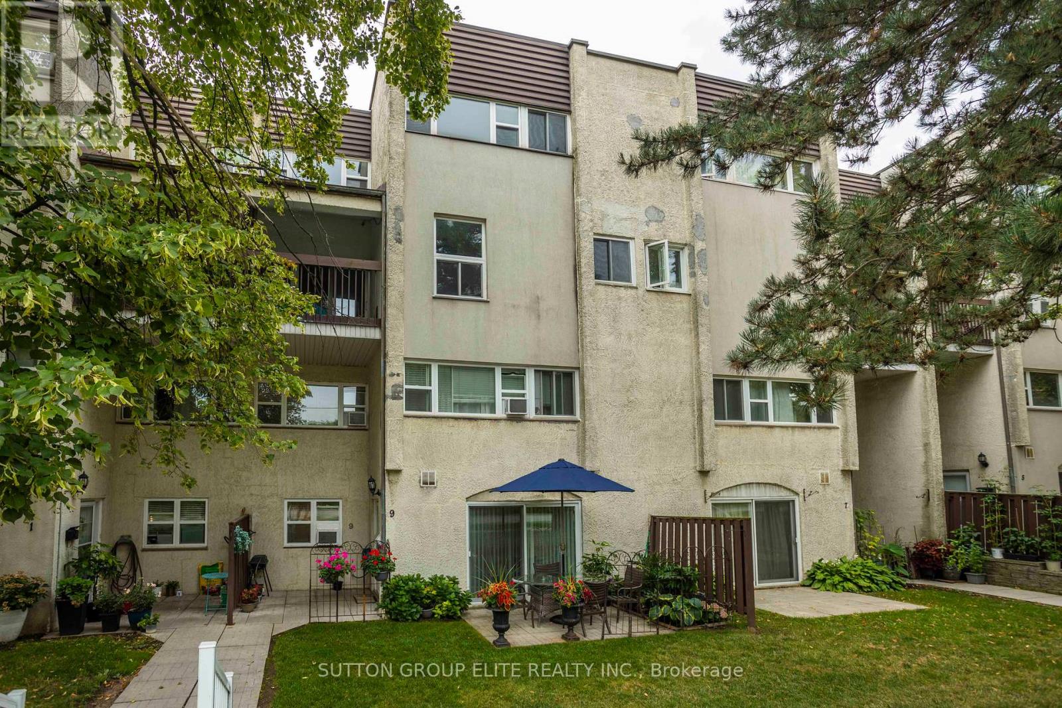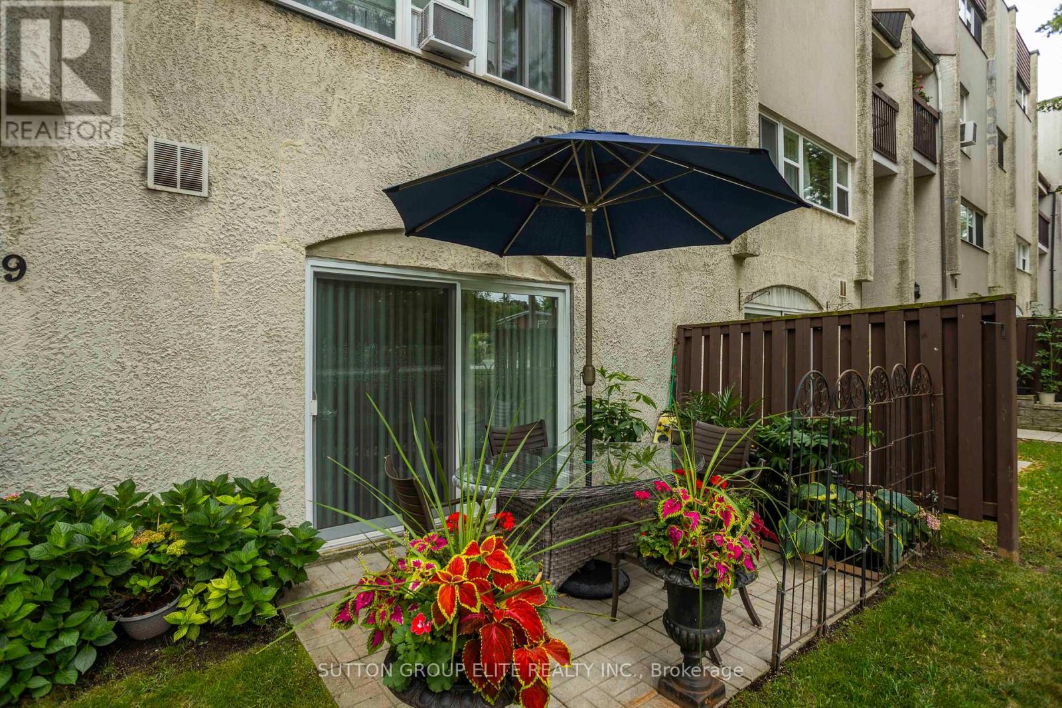9 - 3050 Constitution Boulevard Mississauga, Ontario L4Y 3X1
3 Bedroom
2 Bathroom
1,000 - 1,199 ft2
Window Air Conditioner
Baseboard Heaters
$459,000Maintenance, Water, Cable TV, Common Area Maintenance, Insurance, Parking
$871.53 Monthly
Maintenance, Water, Cable TV, Common Area Maintenance, Insurance, Parking
$871.53 MonthlyLocation! Location! Location! Feel Like A Home! Professionally Renovated 3 Br, 2 Bath Stacked Townhouse. Ground Floor Unit, Facing Quiet St & Detached Houses. Open Concept, Gourmet Kitchen W/ Plenty Of Cabinets, Granite Countertops, S/S Appliances, Custom Backsplash & Ceramic Floor. Engineered Hardwood Flrs In Liv/Din & Hallway. Renovated Bathroom. Upgraded Doors & Baseboards, Pot Lights Throughout. W/O To Patio & Yard. Must Be Seen. (id:47351)
Property Details
| MLS® Number | W12354659 |
| Property Type | Single Family |
| Community Name | Applewood |
| Community Features | Pet Restrictions |
| Equipment Type | Water Heater |
| Features | In Suite Laundry |
| Parking Space Total | 1 |
| Rental Equipment Type | Water Heater |
Building
| Bathroom Total | 2 |
| Bedrooms Above Ground | 3 |
| Bedrooms Total | 3 |
| Appliances | Blinds, Dishwasher, Dryer, Water Heater, Microwave, Hood Fan, Stove, Washer, Refrigerator |
| Cooling Type | Window Air Conditioner |
| Exterior Finish | Stucco |
| Flooring Type | Hardwood, Carpeted |
| Half Bath Total | 1 |
| Heating Fuel | Electric |
| Heating Type | Baseboard Heaters |
| Stories Total | 2 |
| Size Interior | 1,000 - 1,199 Ft2 |
| Type | Row / Townhouse |
Parking
| Underground | |
| Garage |
Land
| Acreage | No |
Rooms
| Level | Type | Length | Width | Dimensions |
|---|---|---|---|---|
| Second Level | Primary Bedroom | 3.8 m | 3.5 m | 3.8 m x 3.5 m |
| Second Level | Bedroom 2 | 3.9 m | 2.6 m | 3.9 m x 2.6 m |
| Second Level | Bedroom 3 | 3.5 m | 2.8 m | 3.5 m x 2.8 m |
| Main Level | Living Room | 4.6 m | 3.8 m | 4.6 m x 3.8 m |
| Main Level | Dining Room | 3.3 m | 2.85 m | 3.3 m x 2.85 m |
| Main Level | Kitchen | 4.5 m | 2.6 m | 4.5 m x 2.6 m |
