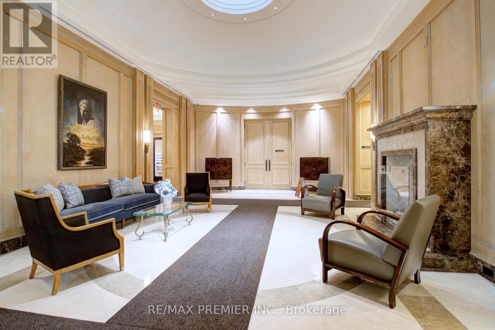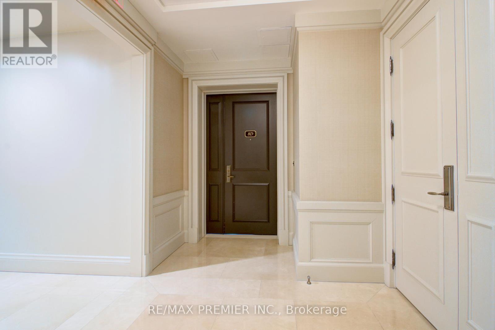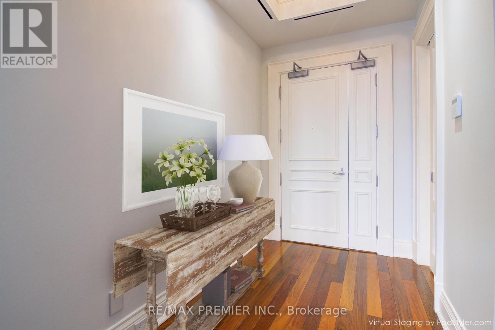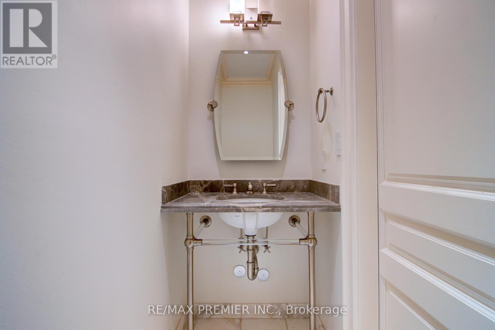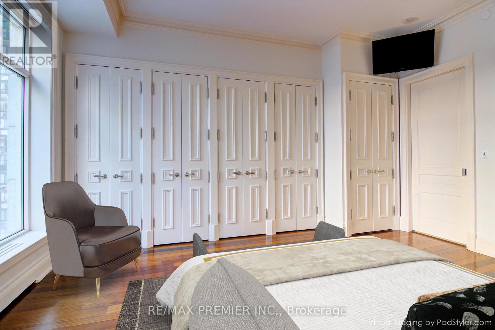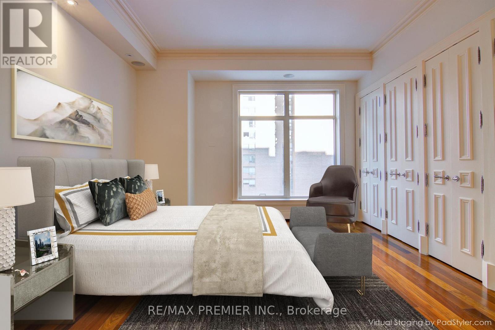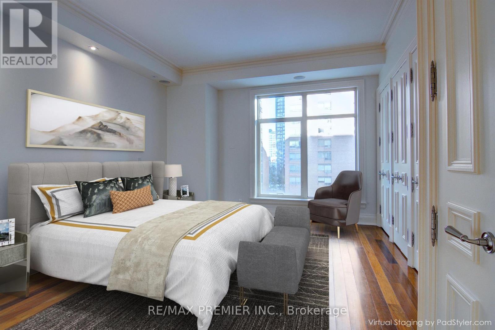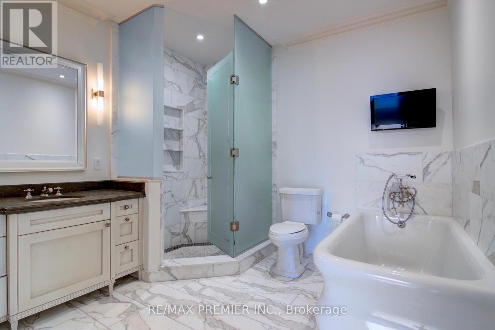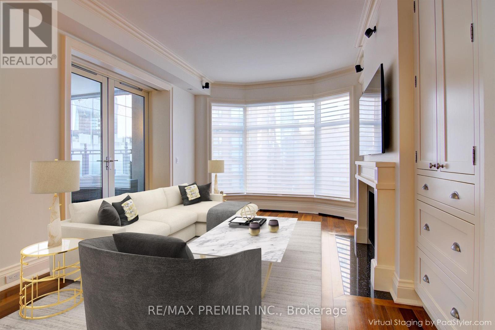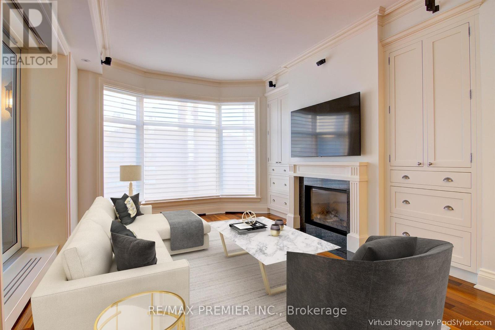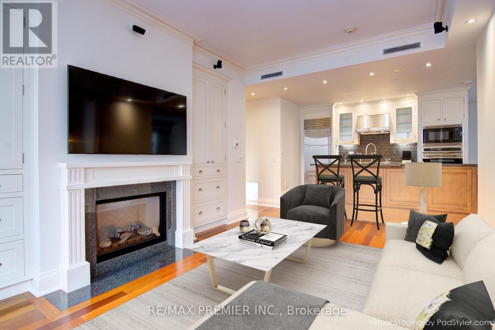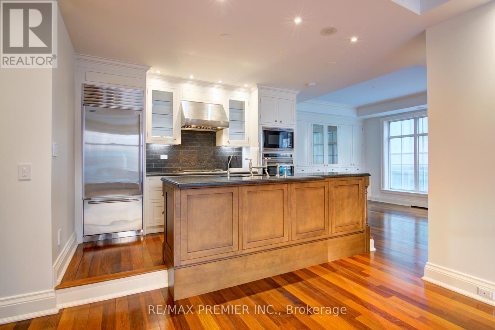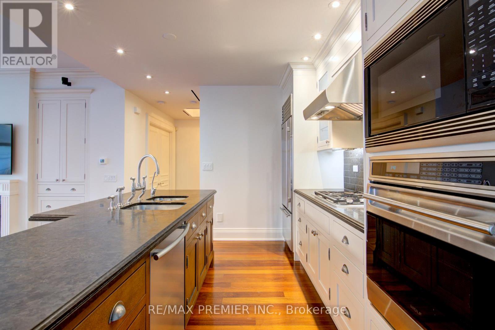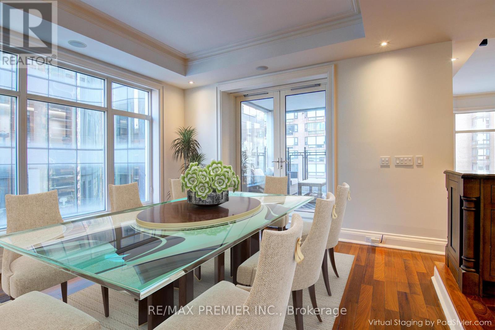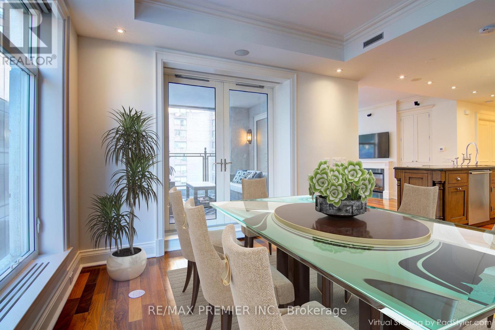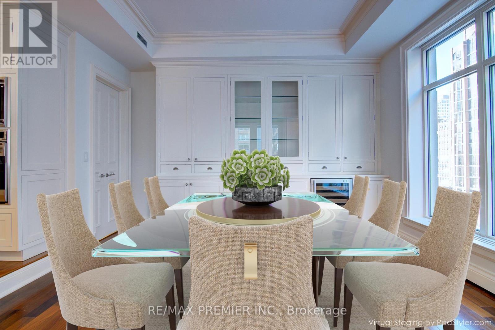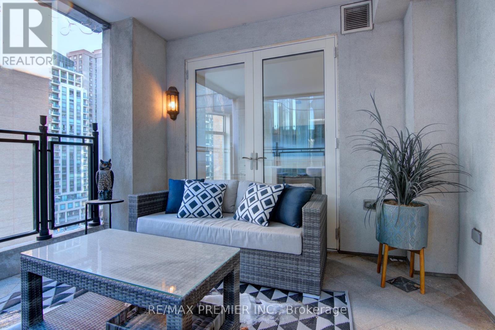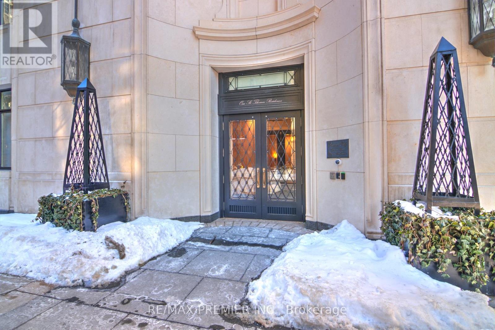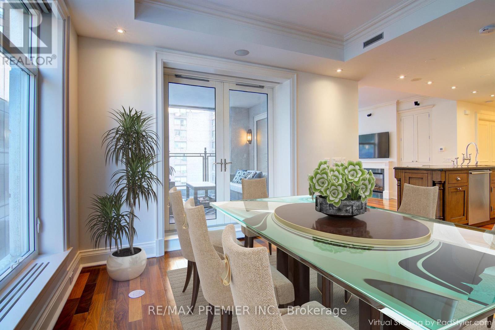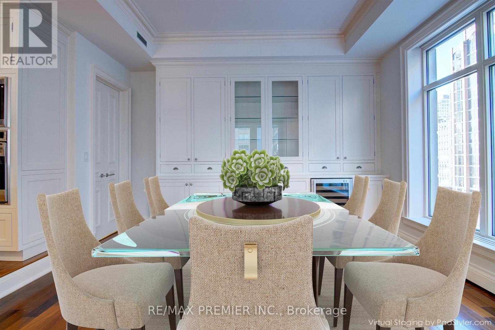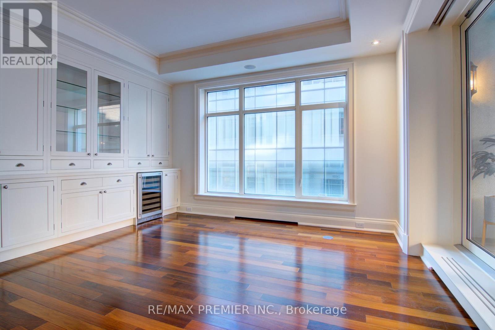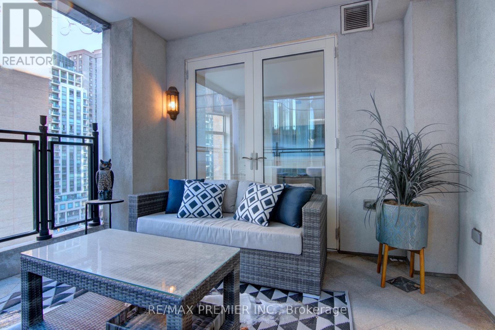1 Bedroom
2 Bathroom
Fireplace
Central Air Conditioning
Heat Pump
$2,188,000Maintenance,
$2,029.87 Monthly
Amazing Opportunity to Experience Urban Chic Luxury at its finest in the most sought after One St Thomas Private Residences nestled in the Heart of Yorkville , designed by World Renown Architect Robert Stern,. Celebrated for its unmatched elegance & prestige, this exquisite bldg boasts Top-Notch Security , Valet Parking and amazing amenities.. With only four units on this floor, privacy and exclusivity are guaranteed. Step into a smartly designed, one-of-a-kind bright corner unit featuring an open concept Kitchen and extensive Custom built in cabinetry, wall units and closets by Downsview Kitchens, a spacious Loggia terrace, 10 foot coffered ceilings, a thoughtfully renovated layout crafted to maximize every square inch without compromise. Embrace the urban vibe while being moments away from trendy cafes, upscale boutiques, Michelin-Starred Restaurants, Theatres and Flagship Designer Stores. Discover a Lifestyle of Unparalleled Luxury and Convenience in the Heart of the City; **** EXTRAS **** Complimentary - 20 detailed/shampoo/waxes per year and nominal cost thereafter; beautiful guest suite; 2 parking (EV/Trickle), 1 locker room (id:47351)
Property Details
|
MLS® Number
|
C8079210 |
|
Property Type
|
Single Family |
|
Community Name
|
Bay Street Corridor |
|
Amenities Near By
|
Hospital, Park, Public Transit |
|
Parking Space Total
|
2 |
Building
|
Bathroom Total
|
2 |
|
Bedrooms Above Ground
|
1 |
|
Bedrooms Total
|
1 |
|
Amenities
|
Storage - Locker, Car Wash, Security/concierge, Party Room, Visitor Parking, Exercise Centre |
|
Cooling Type
|
Central Air Conditioning |
|
Exterior Finish
|
Concrete |
|
Fireplace Present
|
Yes |
|
Heating Fuel
|
Natural Gas |
|
Heating Type
|
Heat Pump |
|
Type
|
Apartment |
Parking
Land
|
Acreage
|
No |
|
Land Amenities
|
Hospital, Park, Public Transit |
Rooms
| Level |
Type |
Length |
Width |
Dimensions |
|
Flat |
Living Room |
5.6 m |
4.24 m |
5.6 m x 4.24 m |
|
Flat |
Dining Room |
4.96 m |
418 m |
4.96 m x 418 m |
|
Flat |
Kitchen |
4.96 m |
3.6 m |
4.96 m x 3.6 m |
|
Flat |
Primary Bedroom |
4.81 m |
3.93 m |
4.81 m x 3.93 m |
|
Flat |
Bathroom |
3.08 m |
2.9 m |
3.08 m x 2.9 m |
|
Flat |
Other |
3.3 m |
3.5 m |
3.3 m x 3.5 m |
https://www.realtor.ca/real-estate/26530790/8d-1-st-thomas-st-toronto-bay-street-corridor
