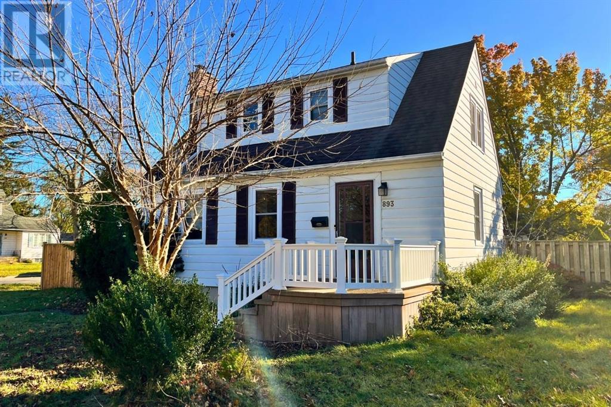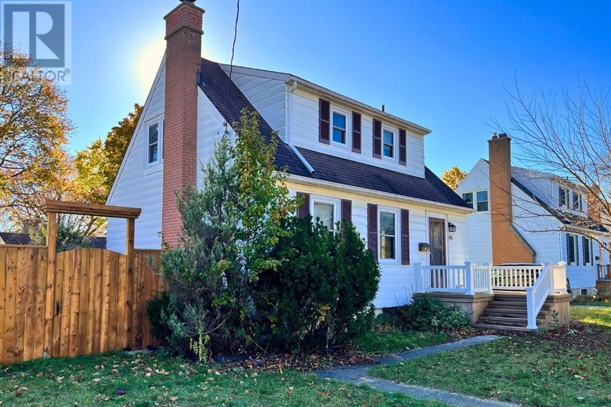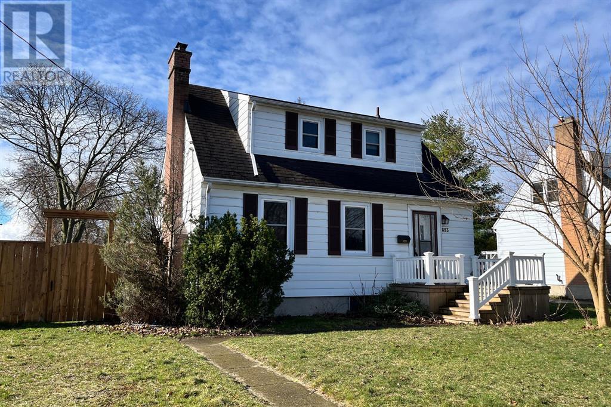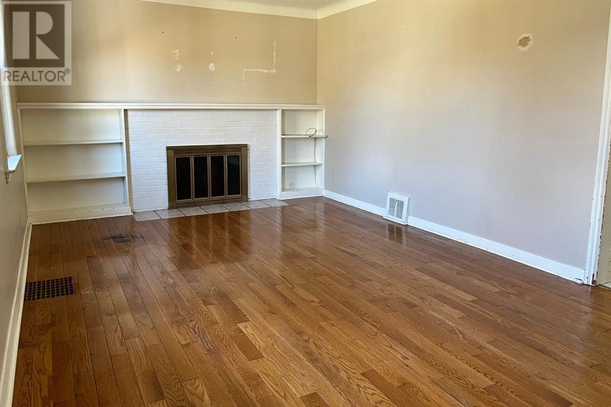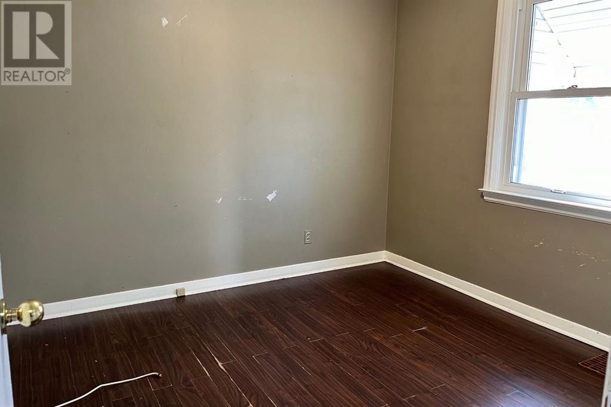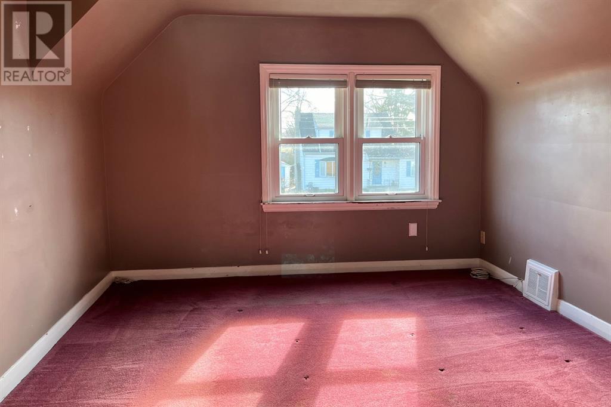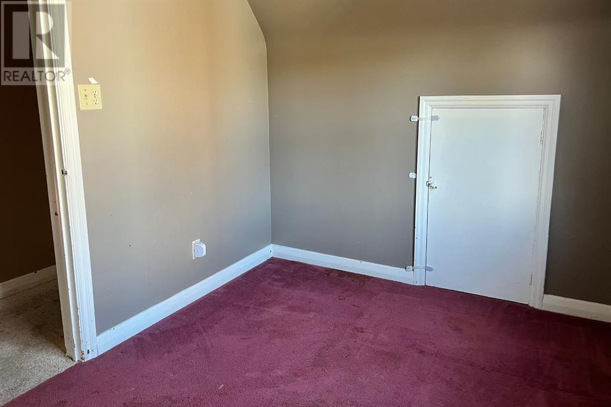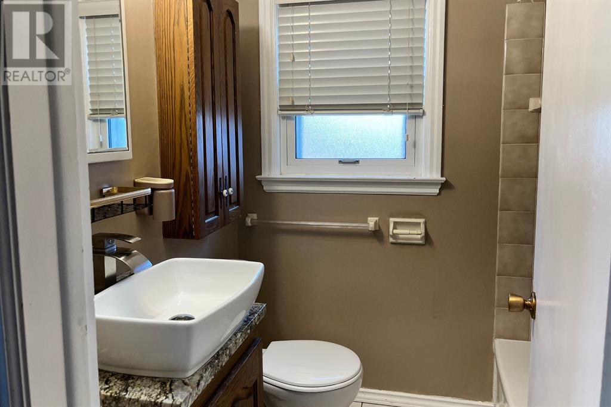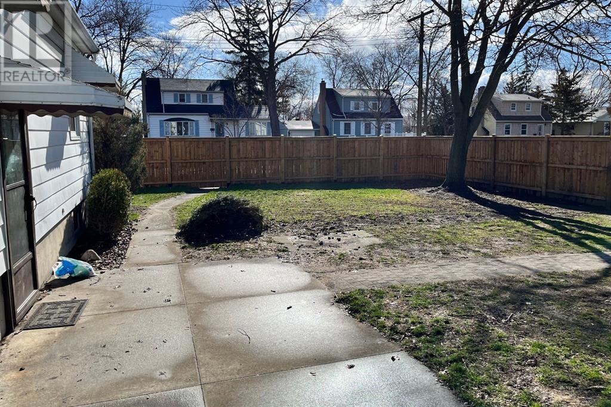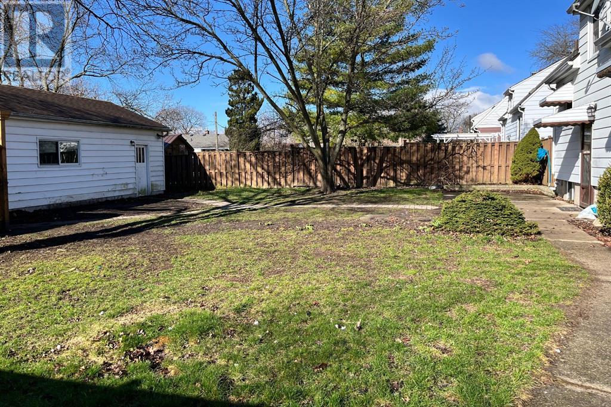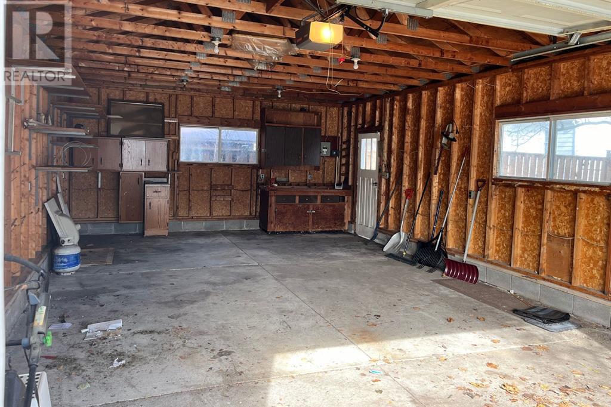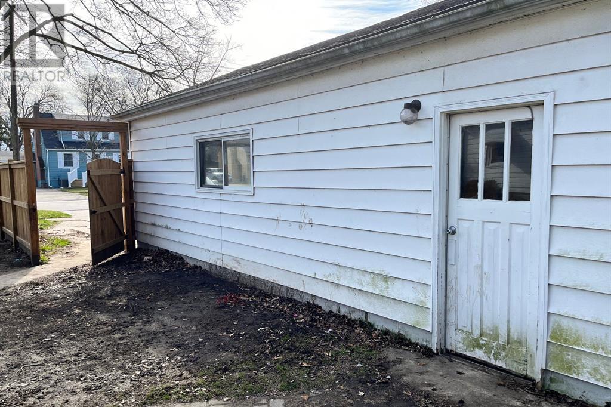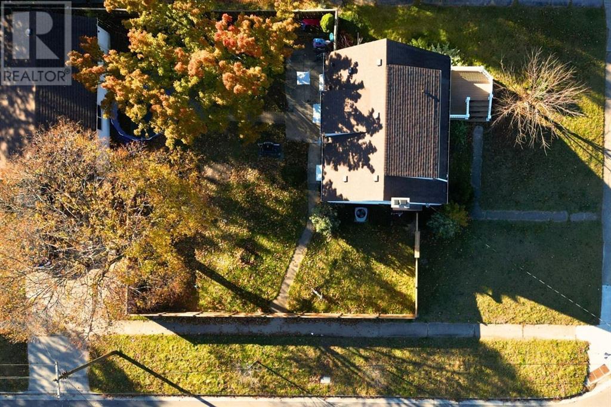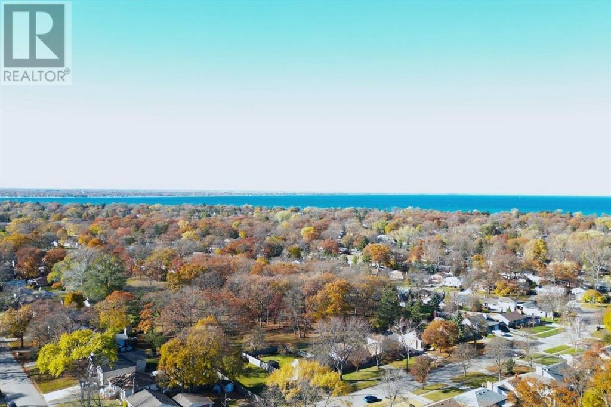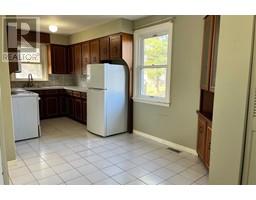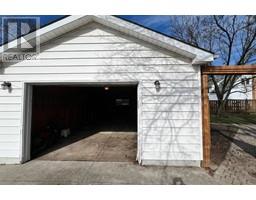4 Bedroom
2 Bathroom
Fireplace
Central Air Conditioning
Forced Air, Furnace
$424,900
Prime North End Location! Ideally located in a desirable North End neighbourhood, this 1.5 storey home is situated on a large corner lot with an oversized, detached garage & fully fenced back yard. The main level showcases a large living room with hardwood flooring, an eat-in kitchen & a main floor bedroom. The 2nd level boasts 2 generously-sized bedrooms & a 4 pc bathroom. The finished lower level includes a rec room, an additional bedroom or den, 3 pc bathroom, & laundry. The detached garage is great for the handy man or woman - can be used as a workshop or to store any additional tools or toys! Book your showing today! Hot water tank is a rental. (id:47351)
Property Details
|
MLS® Number
|
24006685 |
|
Property Type
|
Single Family |
|
Features
|
Concrete Driveway, Single Driveway |
Building
|
Bathroom Total
|
2 |
|
Bedrooms Above Ground
|
3 |
|
Bedrooms Below Ground
|
1 |
|
Bedrooms Total
|
4 |
|
Constructed Date
|
1953 |
|
Cooling Type
|
Central Air Conditioning |
|
Exterior Finish
|
Aluminum/vinyl |
|
Fireplace Present
|
Yes |
|
Fireplace Type
|
Conventional |
|
Flooring Type
|
Carpeted, Ceramic/porcelain, Hardwood |
|
Foundation Type
|
Concrete |
|
Heating Fuel
|
Natural Gas |
|
Heating Type
|
Forced Air, Furnace |
|
Stories Total
|
2 |
|
Type
|
House |
Parking
Land
|
Acreage
|
No |
|
Size Irregular
|
62x120.00 |
|
Size Total Text
|
62x120.00 |
|
Zoning Description
|
R1 |
Rooms
| Level |
Type |
Length |
Width |
Dimensions |
|
Second Level |
4pc Bathroom |
|
|
Measurements not available |
|
Second Level |
Bedroom |
|
|
12.0 x 14.0 |
|
Second Level |
Bedroom |
|
|
7.6 x 10.9 |
|
Lower Level |
3pc Bathroom |
|
|
Measurements not available |
|
Lower Level |
Laundry Room |
|
|
10.0 x 7.6 |
|
Lower Level |
Bedroom |
|
|
10.4 x 11.4 |
|
Lower Level |
Recreation Room |
|
|
14.0 x 12.6 |
|
Main Level |
Bedroom |
|
|
9.9 x 9.8 |
|
Main Level |
Kitchen |
|
|
8.9 x 17.8 |
|
Main Level |
Living Room |
|
|
17.4 x 11.2 |
https://www.realtor.ca/real-estate/26718934/893-norway-avenue-sarnia
