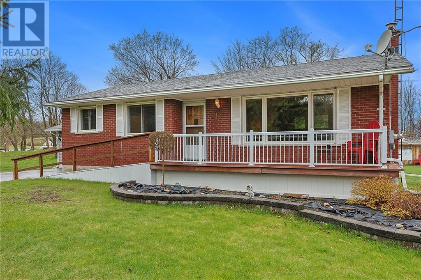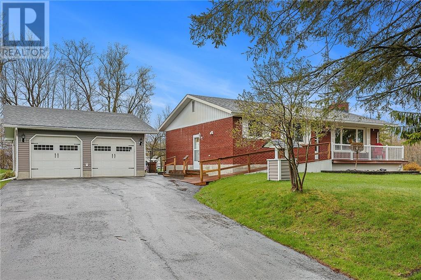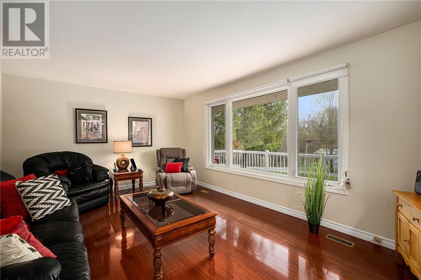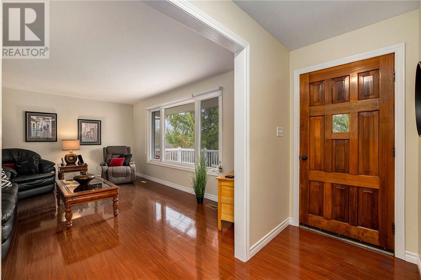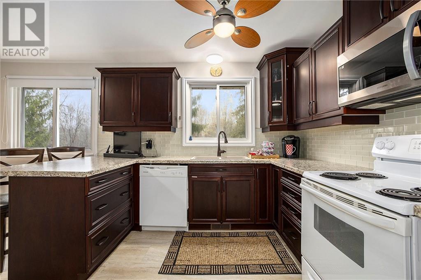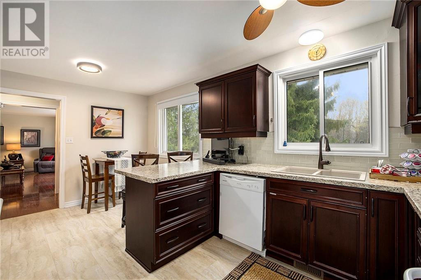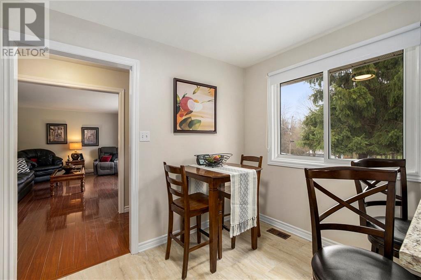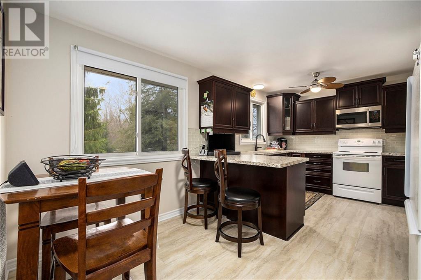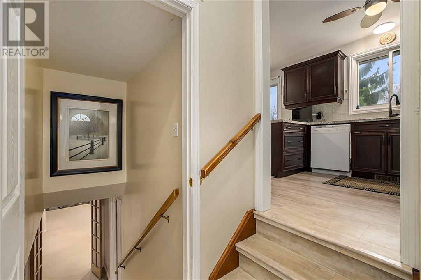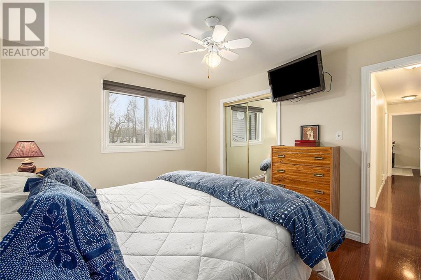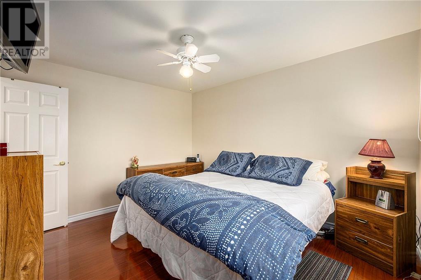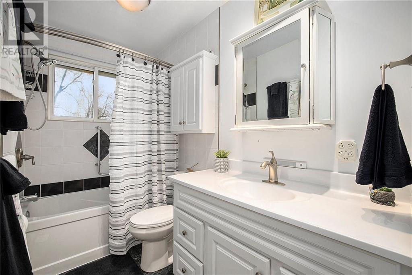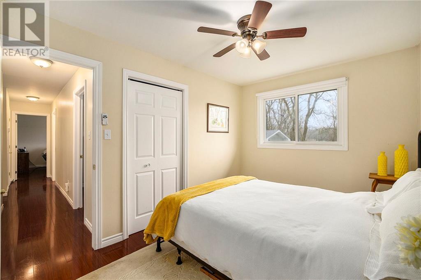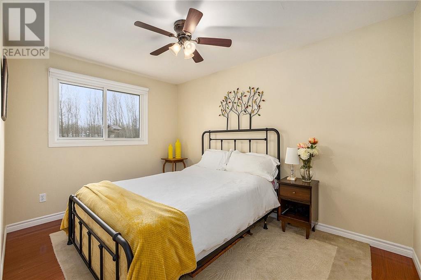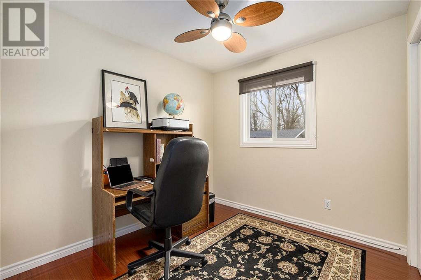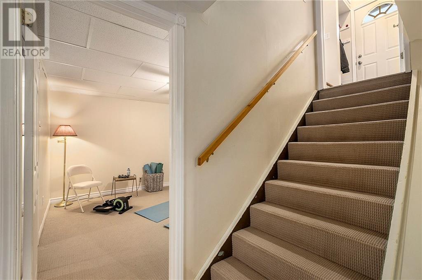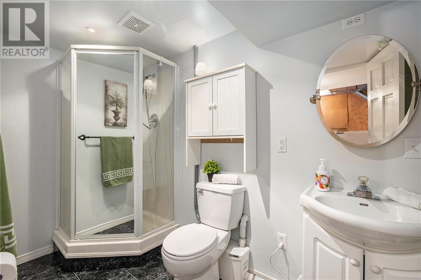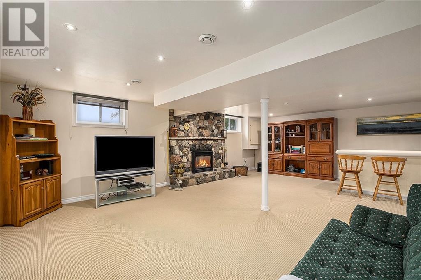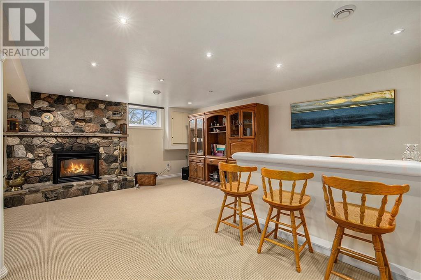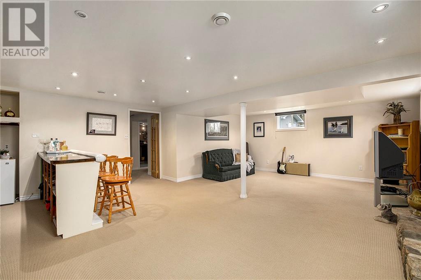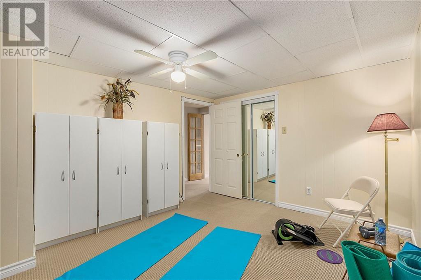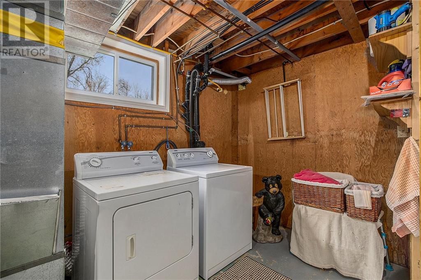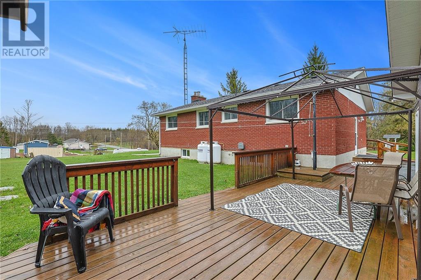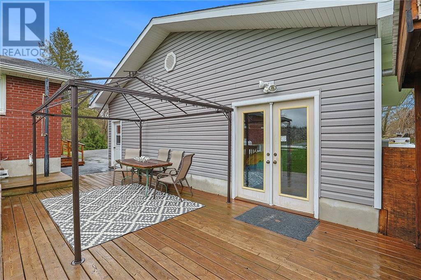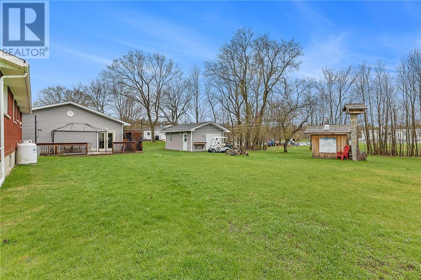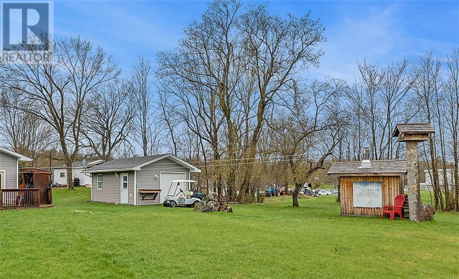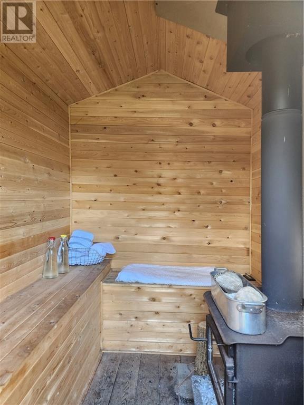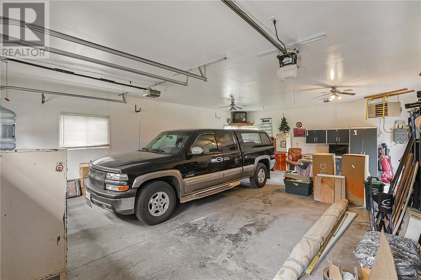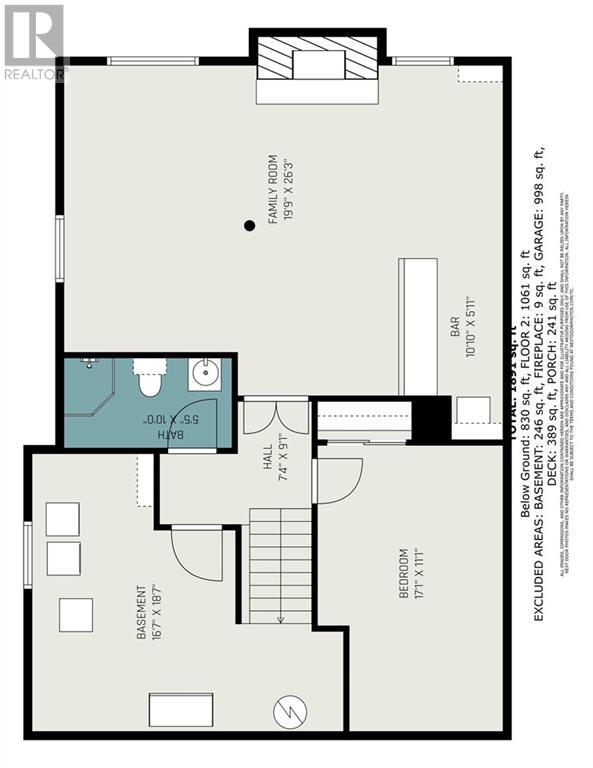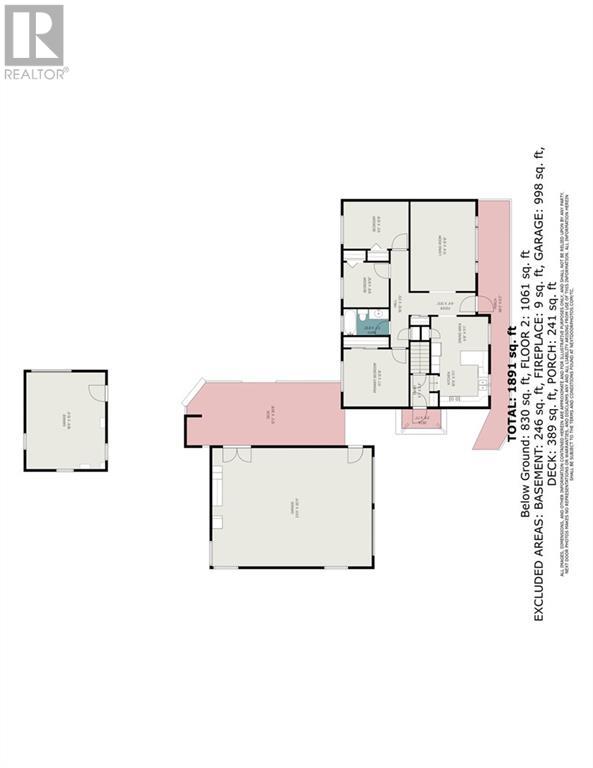4 Bedroom
2 Bathroom
Bungalow
Fireplace
Central Air Conditioning
Forced Air
Landscaped
$569,900
Welcome to 89 Paul Drive—a charming 3+1 bdrm, 2 bath home, ideal for both comfort & convenience. This lovely bungalow & property offers an exceptional blend of functionality & leisure. You will love the finished lower level w/ fireplace & bar area. Situated in a friendly community, this home is just a short stroll to Clyde River Park, providing easy access to boating & so much more. Experience the ease of parking w/the spacious, heated two-car detached garage. Step outside to discover your personal oasis featuring an outdoor sauna—your private retreat for relaxation. Adjacent lies a workshop, offering a fantastic space for hobbies, ensuring that creativity has no bounds in your new home. Every element of this property, from the practical layout w/ample living to the delightful outdoor features, combines to create a welcoming atmosphere. It's more than a house; it's a place to call home. Your new beginning. Come see what makes this house the perfect choice for you & your family! (id:47351)
Property Details
|
MLS® Number
|
1389534 |
|
Property Type
|
Single Family |
|
Neigbourhood
|
Lanark Village |
|
Amenities Near By
|
Golf Nearby, Recreation Nearby, Shopping, Water Nearby |
|
Community Features
|
School Bus |
|
Parking Space Total
|
6 |
|
Storage Type
|
Storage Shed |
|
Structure
|
Deck |
Building
|
Bathroom Total
|
2 |
|
Bedrooms Above Ground
|
3 |
|
Bedrooms Below Ground
|
1 |
|
Bedrooms Total
|
4 |
|
Appliances
|
Refrigerator, Dishwasher, Dryer, Microwave Range Hood Combo, Stove, Washer |
|
Architectural Style
|
Bungalow |
|
Basement Development
|
Partially Finished |
|
Basement Type
|
Full (partially Finished) |
|
Constructed Date
|
1973 |
|
Construction Style Attachment
|
Detached |
|
Cooling Type
|
Central Air Conditioning |
|
Exterior Finish
|
Brick |
|
Fireplace Present
|
Yes |
|
Fireplace Total
|
1 |
|
Flooring Type
|
Hardwood |
|
Foundation Type
|
Block |
|
Heating Fuel
|
Propane |
|
Heating Type
|
Forced Air |
|
Stories Total
|
1 |
|
Type
|
House |
|
Utility Water
|
Drilled Well |
Parking
Land
|
Acreage
|
No |
|
Land Amenities
|
Golf Nearby, Recreation Nearby, Shopping, Water Nearby |
|
Landscape Features
|
Landscaped |
|
Sewer
|
Septic System |
|
Size Frontage
|
222 Ft ,8 In |
|
Size Irregular
|
222.63 Ft X 0 Ft (irregular Lot) |
|
Size Total Text
|
222.63 Ft X 0 Ft (irregular Lot) |
|
Zoning Description
|
Residential |
Rooms
| Level |
Type |
Length |
Width |
Dimensions |
|
Lower Level |
Family Room |
|
|
19'9" x 26'3" |
|
Lower Level |
3pc Bathroom |
|
|
5'5" x 10'0" |
|
Lower Level |
Storage |
|
|
16'7" x 18'7" |
|
Lower Level |
Bedroom |
|
|
17'1" x 11'1" |
|
Main Level |
Foyer |
|
|
4'4" x 13'0" |
|
Main Level |
Living Room |
|
|
17'4" x 12'8" |
|
Main Level |
Dining Room |
|
|
6'8" x 11'1" |
|
Main Level |
Kitchen |
|
|
10'9" x 11'1" |
|
Main Level |
Primary Bedroom |
|
|
11'1" x 12'8" |
|
Main Level |
Full Bathroom |
|
|
5'7" x 8'10" |
|
Main Level |
Bedroom |
|
|
8'8" x 8'10" |
|
Main Level |
Bedroom |
|
|
9'2" x 12'8" |
https://www.realtor.ca/real-estate/26846875/89-paul-drive-lanark-lanark-village
