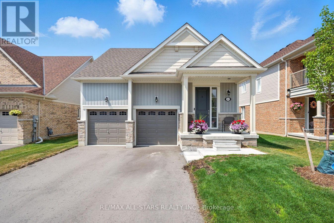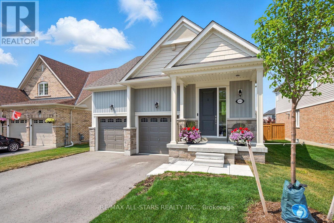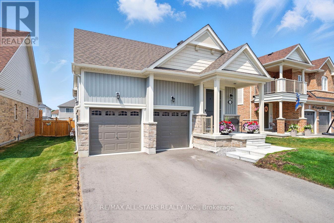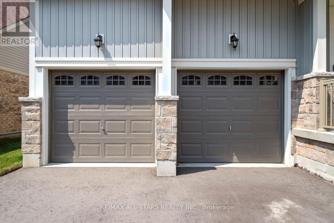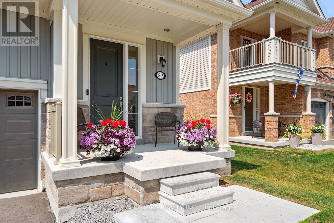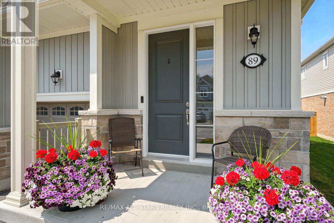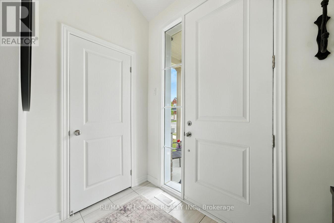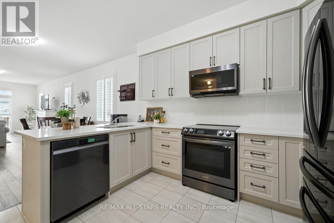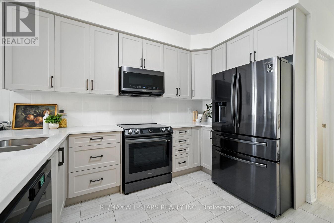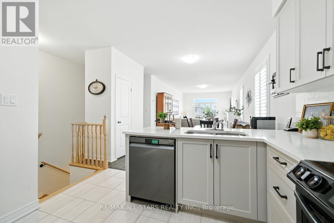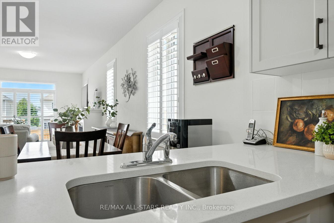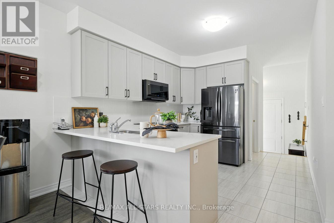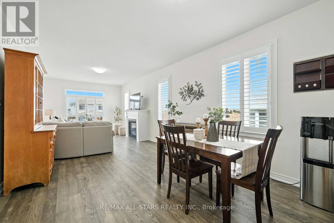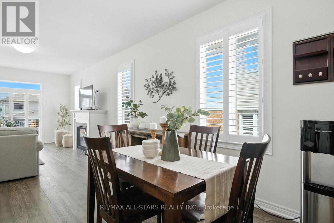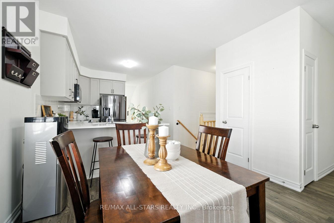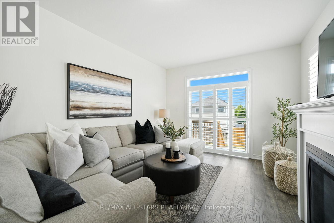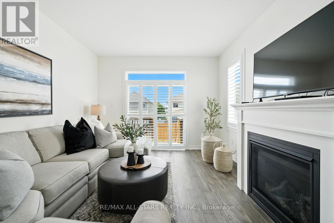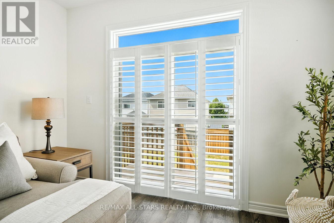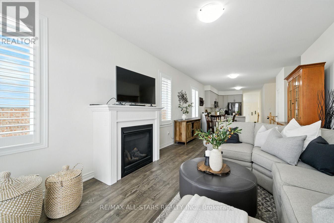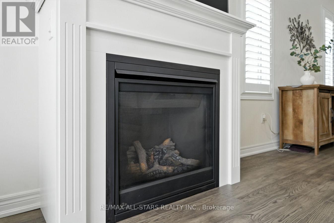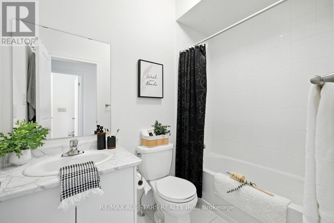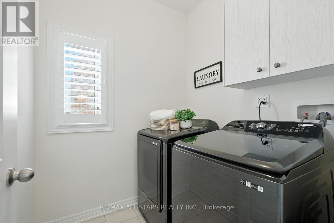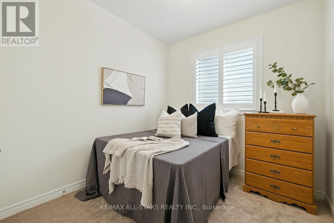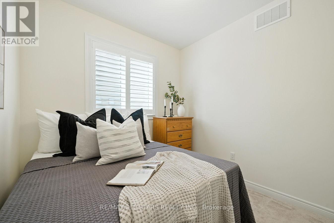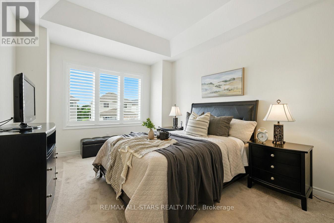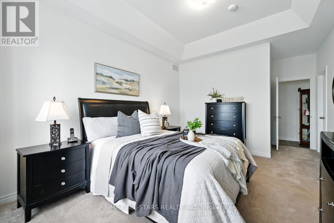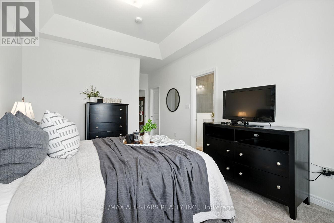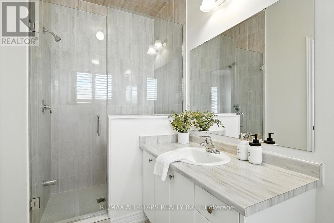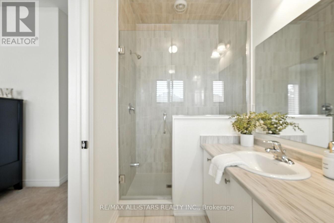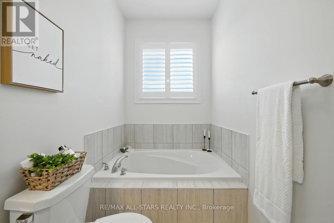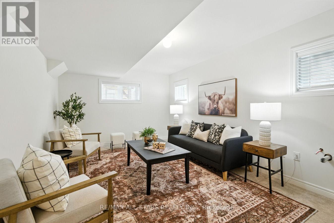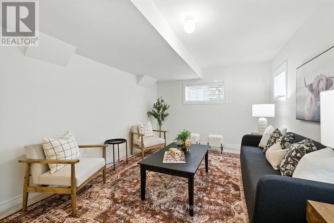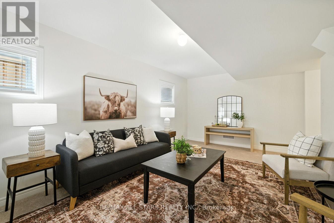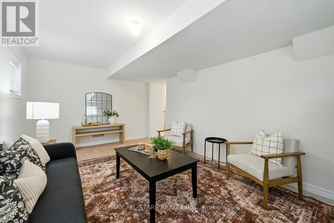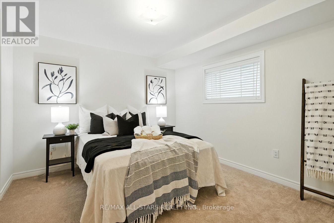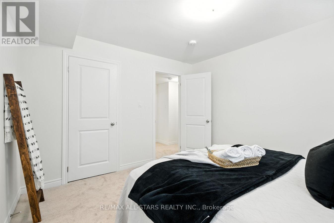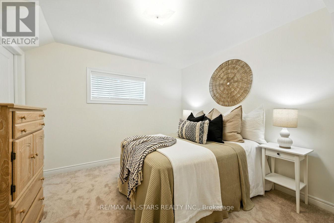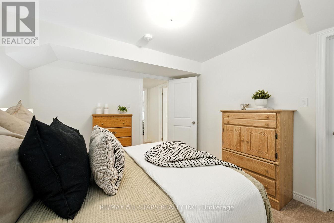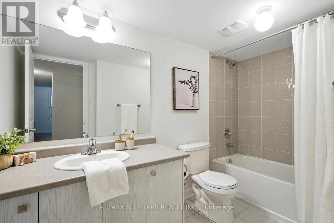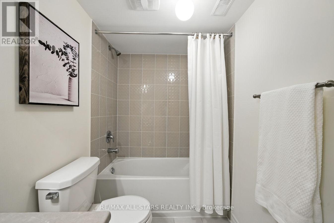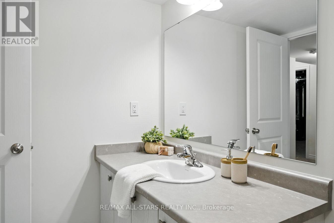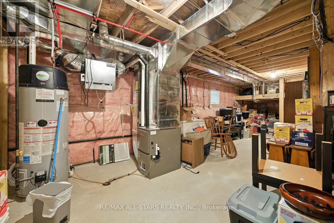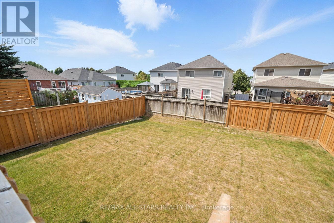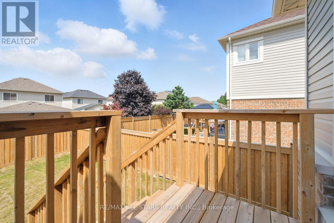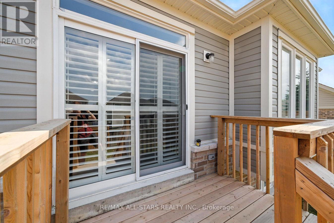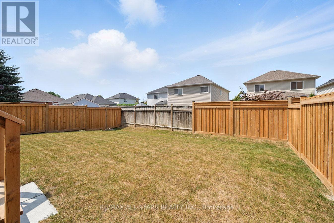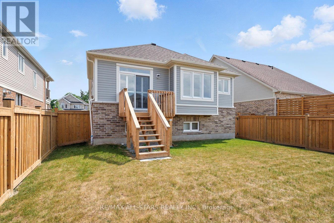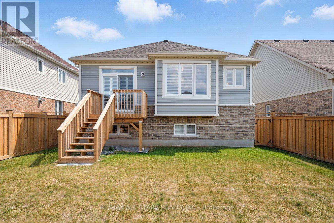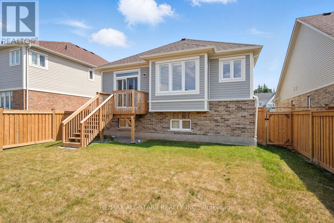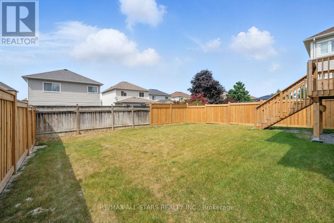4 Bedroom
3 Bathroom
1,100 - 1,500 ft2
Bungalow
Fireplace
Central Air Conditioning
Forced Air
$1,129,900
2 year new 2+2 bedroom bungalow, the "Northampton" model in south Port Perry; bright, open and airy throughout; kitchen with good cabinet and counterspace and open to dining area and great room with gas fireplace; California shutters on windows; main floor laundry; primary bedroom with tray ceiling and overlooking rear yard, ensuite bath with separate tub and shower; mainly finished lower level with two additional bedrooms, 4pc bath and living area- plumbing roughed-in to add kitchen and potentially make this area an in-law suite. Walk out from great room to deck and fenced rear yard; attached 2 car garage and 2 car driveway parking; entry door from garage to main level/basement; good sized windows in basement in bedrooms and rec room (id:47351)
Property Details
|
MLS® Number
|
E12283684 |
|
Property Type
|
Single Family |
|
Community Name
|
Port Perry |
|
Amenities Near By
|
Park, Place Of Worship, Public Transit, Schools |
|
Community Features
|
Community Centre |
|
Equipment Type
|
Water Heater - Gas |
|
Parking Space Total
|
4 |
|
Rental Equipment Type
|
Water Heater - Gas |
|
Structure
|
Deck, Porch |
Building
|
Bathroom Total
|
3 |
|
Bedrooms Above Ground
|
2 |
|
Bedrooms Below Ground
|
2 |
|
Bedrooms Total
|
4 |
|
Age
|
0 To 5 Years |
|
Amenities
|
Fireplace(s) |
|
Appliances
|
Water Heater, Dishwasher, Dryer, Microwave, Stove, Washer, Window Coverings, Refrigerator |
|
Architectural Style
|
Bungalow |
|
Basement Development
|
Partially Finished |
|
Basement Type
|
N/a (partially Finished) |
|
Construction Style Attachment
|
Detached |
|
Cooling Type
|
Central Air Conditioning |
|
Exterior Finish
|
Brick, Vinyl Siding |
|
Fireplace Present
|
Yes |
|
Fireplace Total
|
1 |
|
Foundation Type
|
Poured Concrete |
|
Heating Fuel
|
Natural Gas |
|
Heating Type
|
Forced Air |
|
Stories Total
|
1 |
|
Size Interior
|
1,100 - 1,500 Ft2 |
|
Type
|
House |
|
Utility Water
|
Municipal Water |
Parking
Land
|
Acreage
|
No |
|
Fence Type
|
Fenced Yard |
|
Land Amenities
|
Park, Place Of Worship, Public Transit, Schools |
|
Sewer
|
Sanitary Sewer |
|
Size Depth
|
114 Ft ,9 In |
|
Size Frontage
|
43 Ft |
|
Size Irregular
|
43 X 114.8 Ft |
|
Size Total Text
|
43 X 114.8 Ft|under 1/2 Acre |
Rooms
| Level |
Type |
Length |
Width |
Dimensions |
|
Basement |
Bedroom 3 |
3.65 m |
3.35 m |
3.65 m x 3.35 m |
|
Basement |
Bedroom 4 |
3.77 m |
3.38 m |
3.77 m x 3.38 m |
|
Basement |
Recreational, Games Room |
5.7 m |
3.47 m |
5.7 m x 3.47 m |
|
Main Level |
Kitchen |
3.35 m |
3.1 m |
3.35 m x 3.1 m |
|
Main Level |
Dining Room |
3.47 m |
3.35 m |
3.47 m x 3.35 m |
|
Main Level |
Great Room |
5.48 m |
3.59 m |
5.48 m x 3.59 m |
|
Main Level |
Primary Bedroom |
4.87 m |
3.59 m |
4.87 m x 3.59 m |
|
Main Level |
Bedroom 2 |
2.74 m |
2.8 m |
2.74 m x 2.8 m |
Utilities
|
Cable
|
Available |
|
Electricity
|
Installed |
|
Sewer
|
Installed |
https://www.realtor.ca/real-estate/28602509/89-forestlane-way-scugog-port-perry-port-perry
