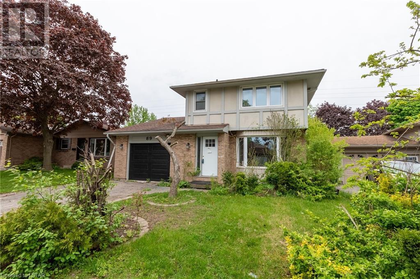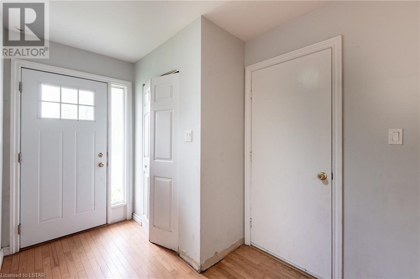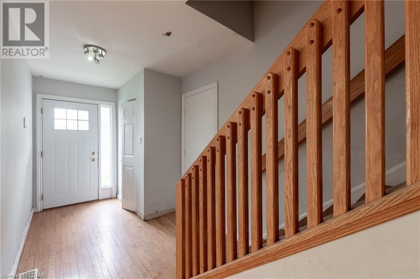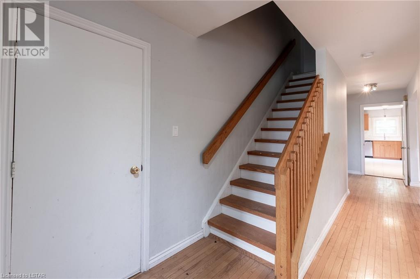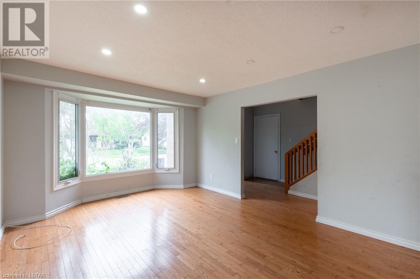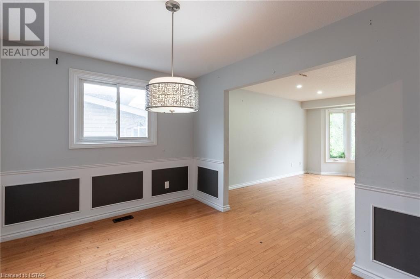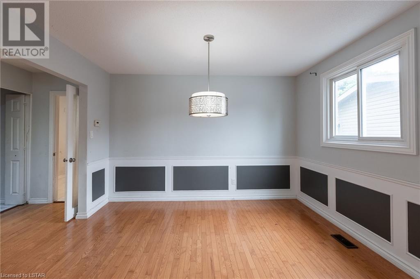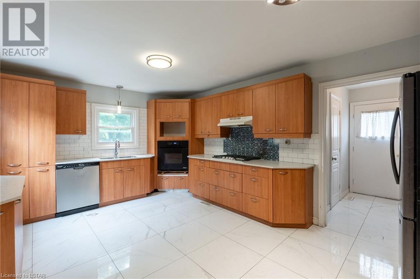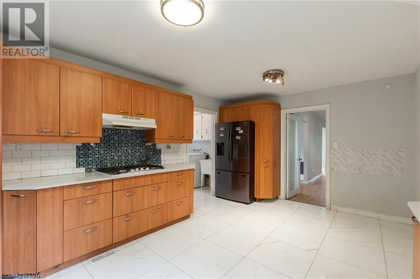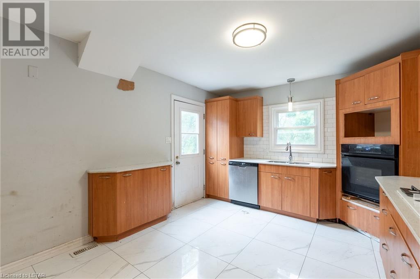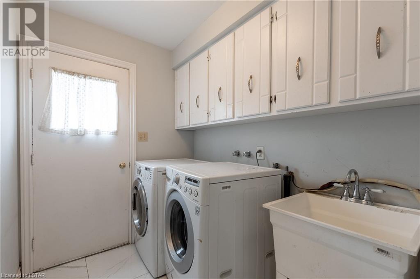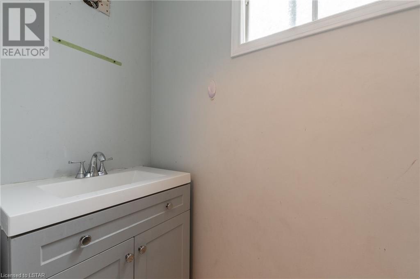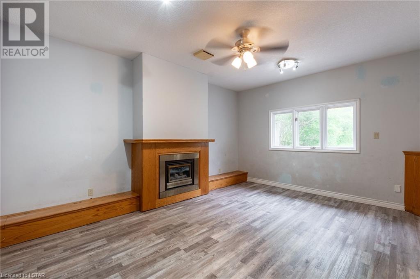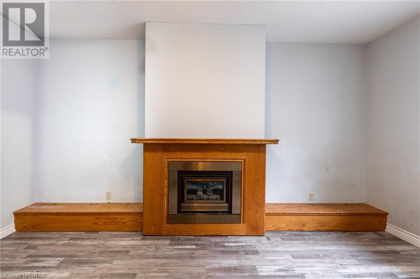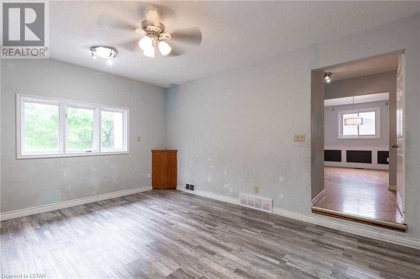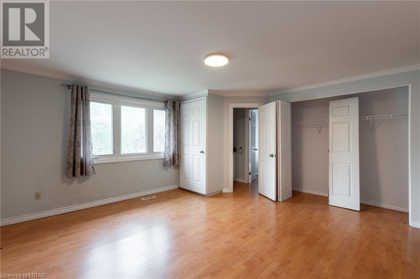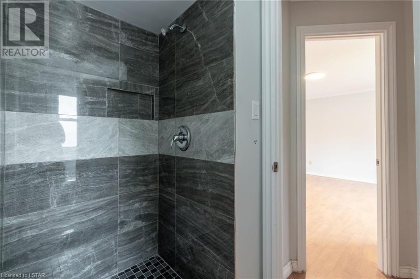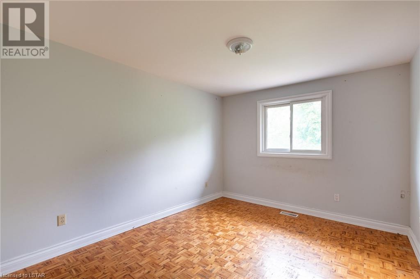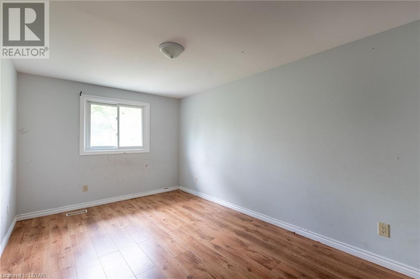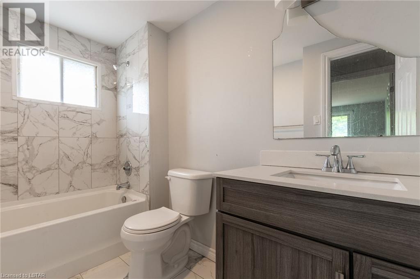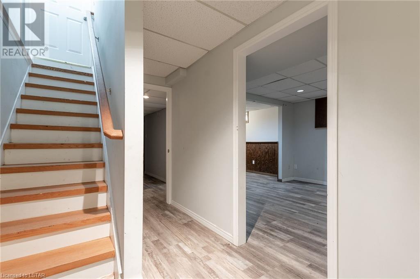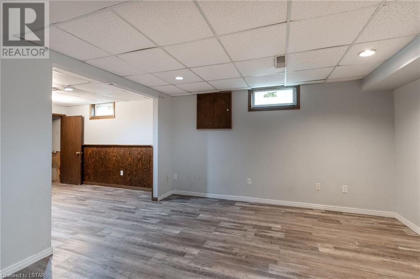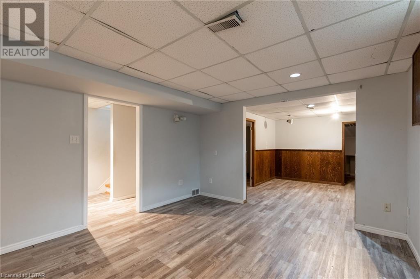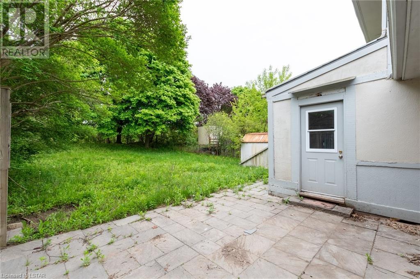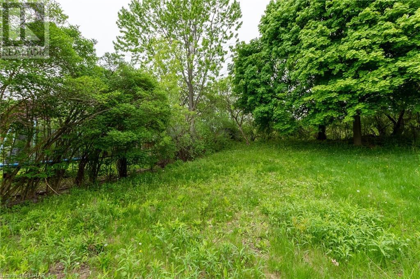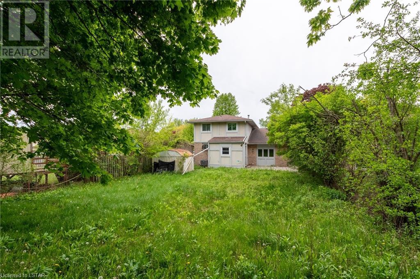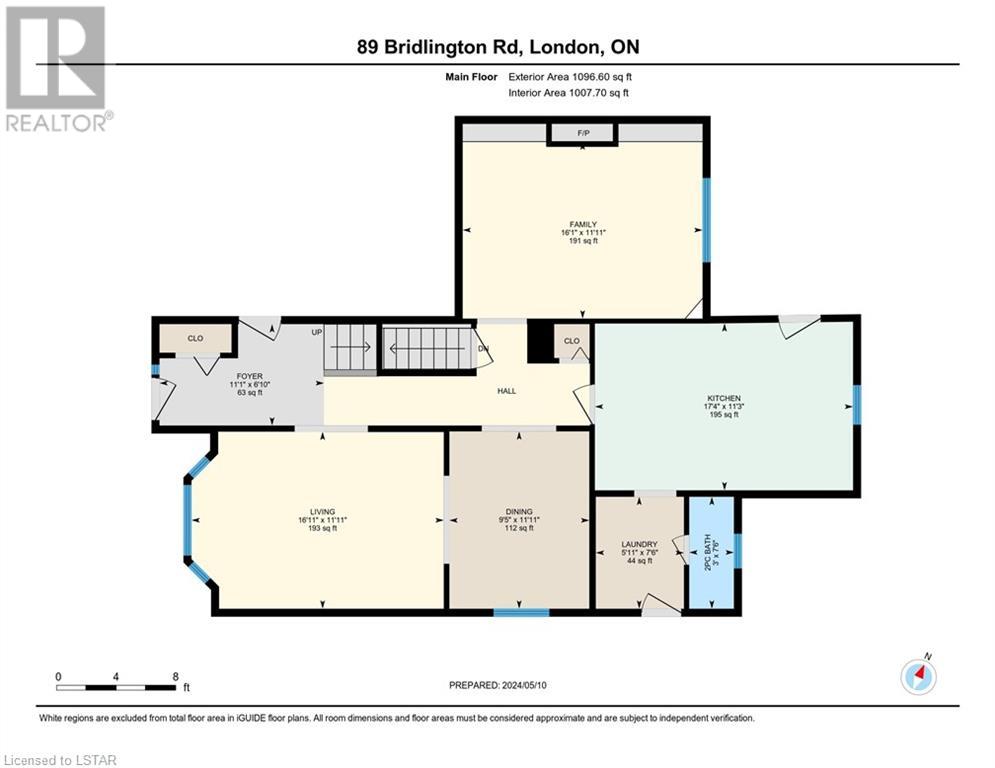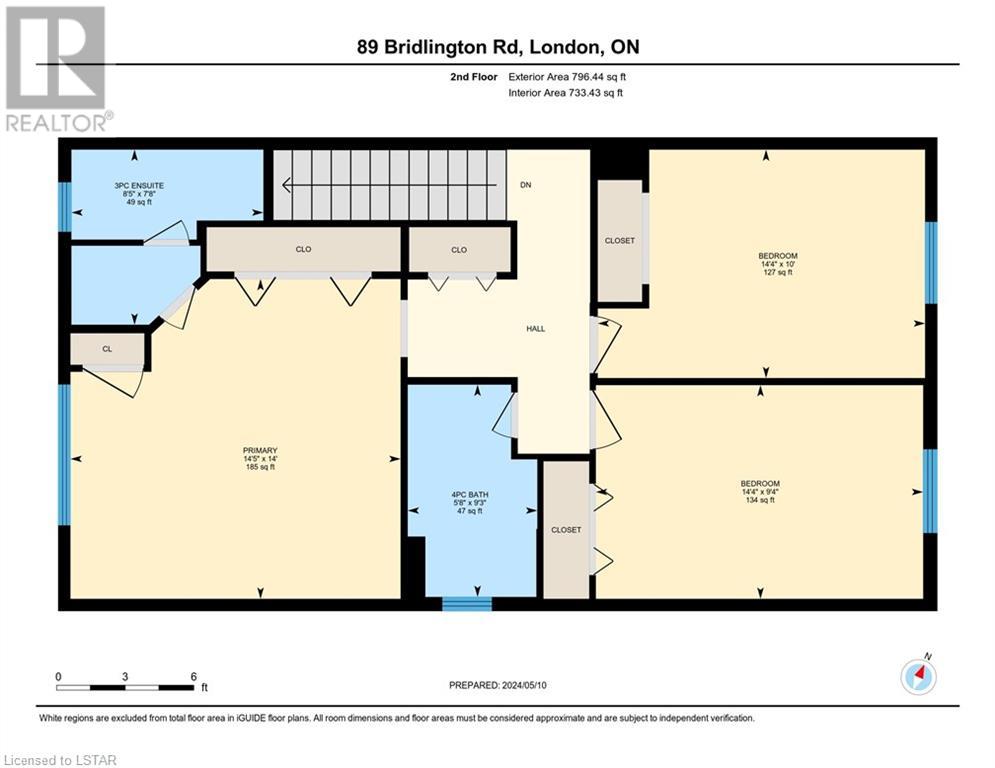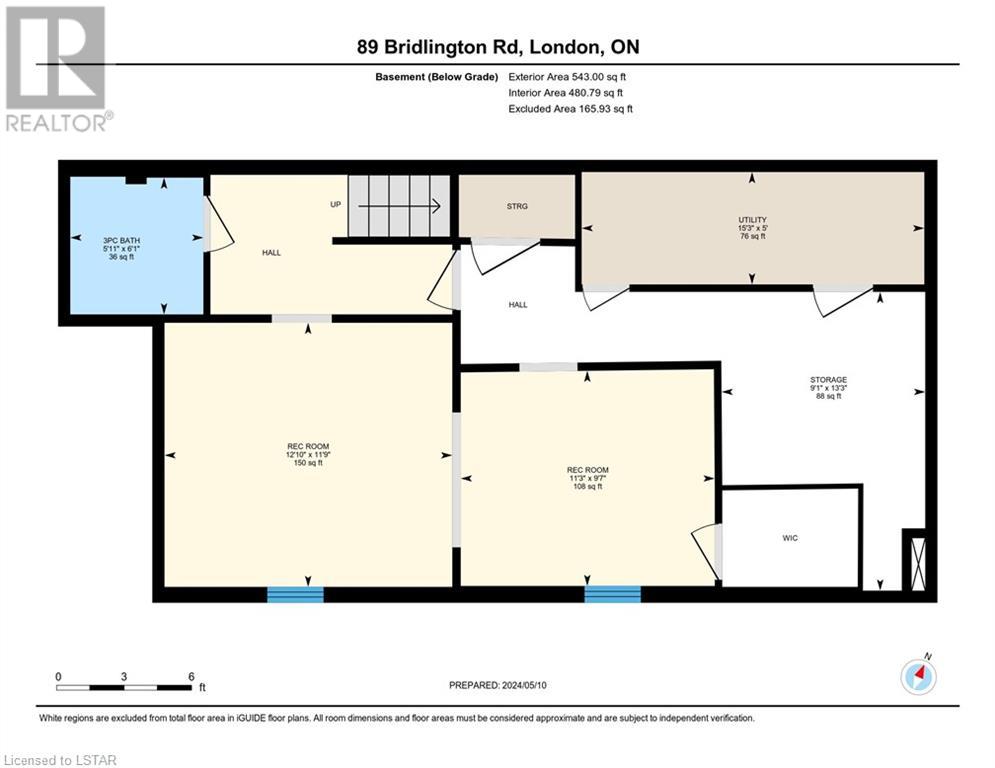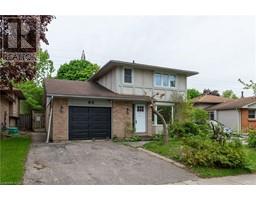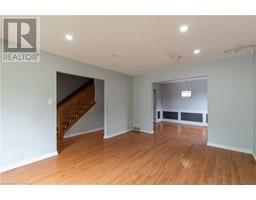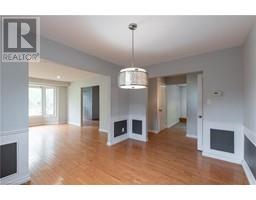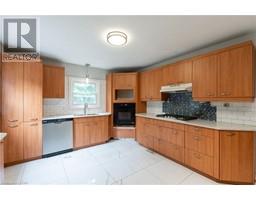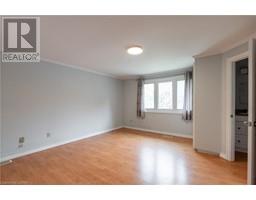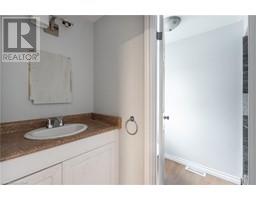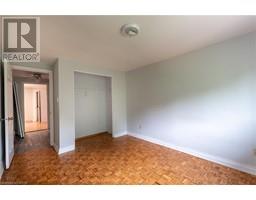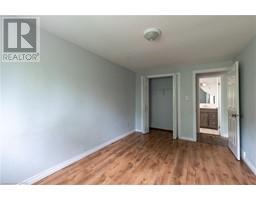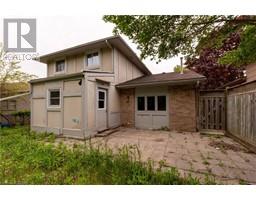3 Bedroom
4 Bathroom
2431
2 Level
Fireplace
Central Air Conditioning
Forced Air
$619,900
Spacious 2 Storey home with Single Car Garage located in Westminster! This 3 Bedroom, 4 Bathroom home with finished Basement features a number of updates throughout. The Main Level consists of a large eat-in Kitchen, formal Living and Dining Rooms, Family Room with gas fireplace, Laundry Room and 2-piece Bathroom. Upstairs, there are 3 Bedrooms and 2 Bathrooms. The Primary Bedroom boasts His/Hers closets and 3-piece Ensuite. The finished Basement is comprised of a 3 piece Bathroom, Recreation Room and Utility/Storage Room. The private Back Yard is fully fenced and there are no rear neighbours. Updates include: Kitchen, Bathrooms, roof, furnace and A/C . See multimedia link for 3D walkthrough tour and floor plan. Don’t miss this great opportunity! (id:47351)
Property Details
|
MLS® Number
|
40585525 |
|
Property Type
|
Single Family |
|
Amenities Near By
|
Park, Playground, Public Transit, Schools, Shopping |
|
Features
|
Paved Driveway |
|
Parking Space Total
|
3 |
|
Structure
|
Shed |
Building
|
Bathroom Total
|
4 |
|
Bedrooms Above Ground
|
3 |
|
Bedrooms Total
|
3 |
|
Appliances
|
Central Vacuum |
|
Architectural Style
|
2 Level |
|
Basement Development
|
Finished |
|
Basement Type
|
Full (finished) |
|
Constructed Date
|
1977 |
|
Construction Material
|
Wood Frame |
|
Construction Style Attachment
|
Detached |
|
Cooling Type
|
Central Air Conditioning |
|
Exterior Finish
|
Brick, Stucco, Vinyl Siding, Wood |
|
Fire Protection
|
None |
|
Fireplace Present
|
Yes |
|
Fireplace Total
|
1 |
|
Fireplace Type
|
Insert |
|
Foundation Type
|
Poured Concrete |
|
Half Bath Total
|
1 |
|
Heating Fuel
|
Natural Gas |
|
Heating Type
|
Forced Air |
|
Stories Total
|
2 |
|
Size Interior
|
2431 |
|
Type
|
House |
|
Utility Water
|
Municipal Water |
Parking
Land
|
Access Type
|
Highway Access |
|
Acreage
|
No |
|
Fence Type
|
Fence |
|
Land Amenities
|
Park, Playground, Public Transit, Schools, Shopping |
|
Sewer
|
Municipal Sewage System |
|
Size Depth
|
151 Ft |
|
Size Frontage
|
45 Ft |
|
Size Irregular
|
0.157 |
|
Size Total
|
0.157 Ac|under 1/2 Acre |
|
Size Total Text
|
0.157 Ac|under 1/2 Acre |
|
Zoning Description
|
R1-6 |
Rooms
| Level |
Type |
Length |
Width |
Dimensions |
|
Second Level |
4pc Bathroom |
|
|
Measurements not available |
|
Second Level |
3pc Bathroom |
|
|
Measurements not available |
|
Second Level |
Bedroom |
|
|
14'9'' x 9'6'' |
|
Second Level |
Bedroom |
|
|
14'10'' x 10'3'' |
|
Second Level |
Primary Bedroom |
|
|
14'8'' x 14'4'' |
|
Basement |
3pc Bathroom |
|
|
Measurements not available |
|
Basement |
Utility Room |
|
|
15'5'' x 5'5'' |
|
Basement |
Other |
|
|
9'4'' x 9'0'' |
|
Basement |
Recreation Room |
|
|
11'6'' x 10'0'' |
|
Basement |
Recreation Room |
|
|
13'1'' x 12'0'' |
|
Main Level |
2pc Bathroom |
|
|
Measurements not available |
|
Main Level |
Laundry Room |
|
|
7'11'' x 6'2'' |
|
Main Level |
Family Room |
|
|
16'4'' x 13'5'' |
|
Main Level |
Dining Room |
|
|
12'2'' x 9'9'' |
|
Main Level |
Living Room |
|
|
17'2'' x 12'3'' |
|
Main Level |
Eat In Kitchen |
|
|
17'10'' x 11'6'' |
|
Main Level |
Foyer |
|
|
9'4'' x 7'2'' |
Utilities
|
Electricity
|
Available |
|
Natural Gas
|
Available |
https://www.realtor.ca/real-estate/26876872/89-bridlington-road-london
