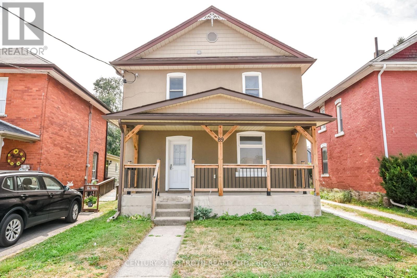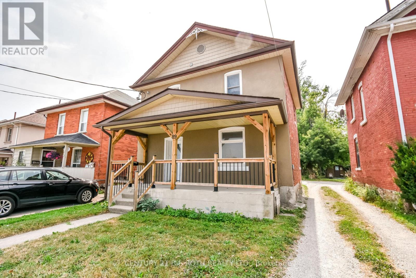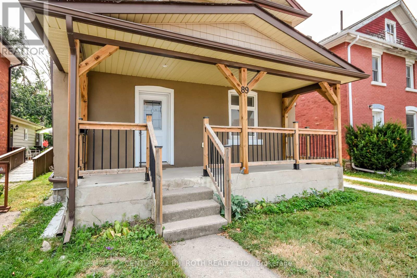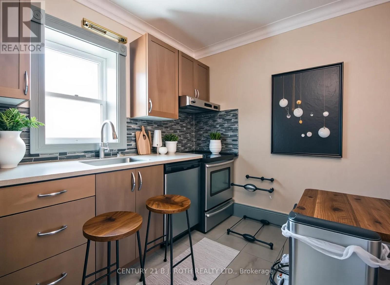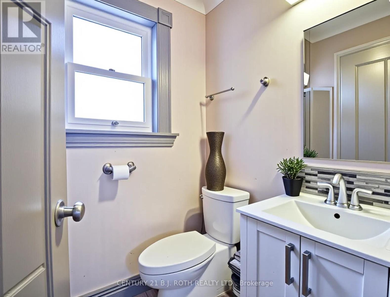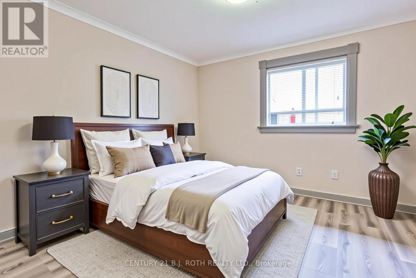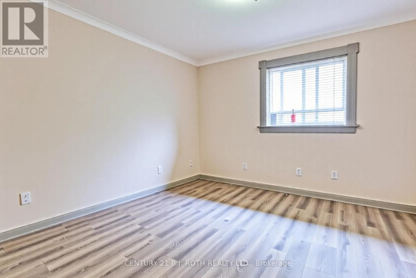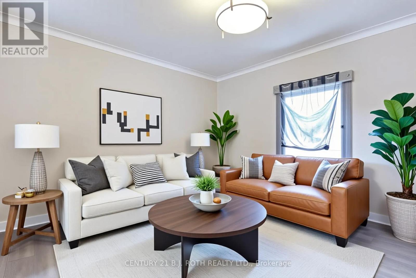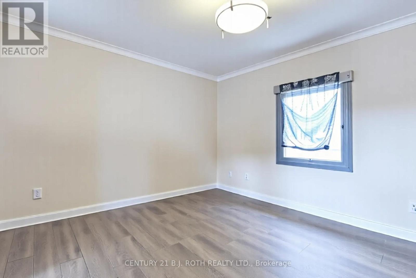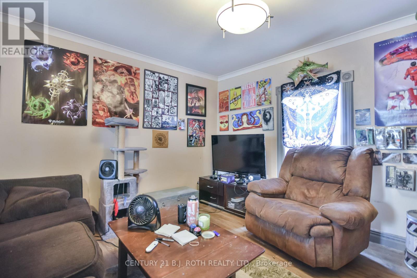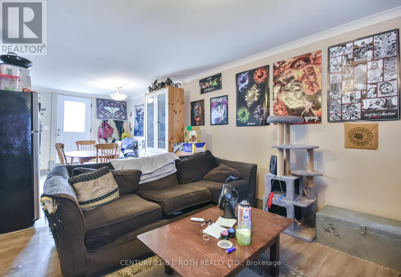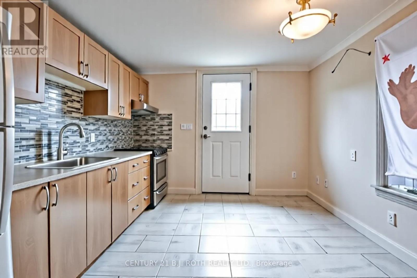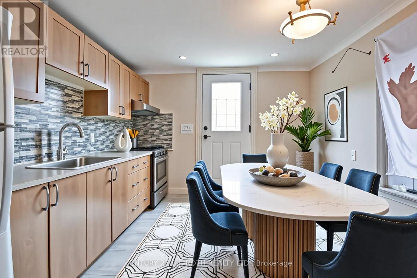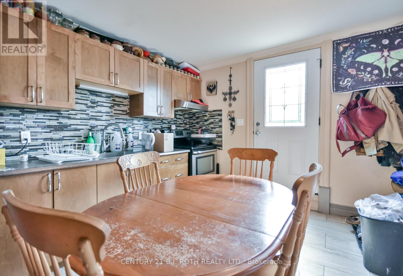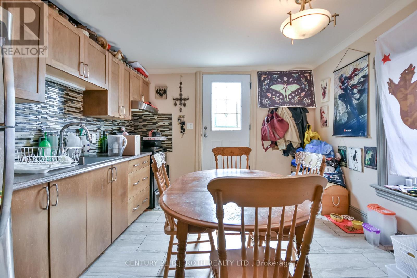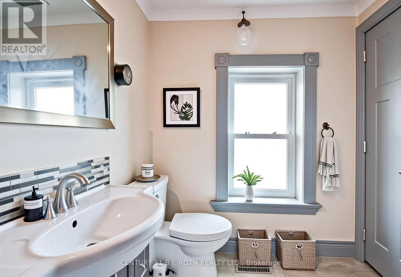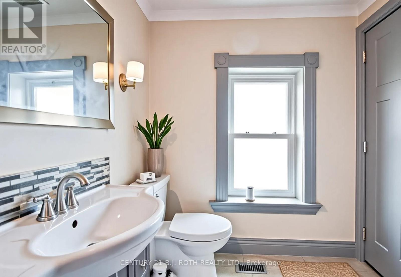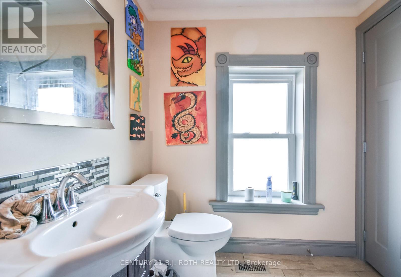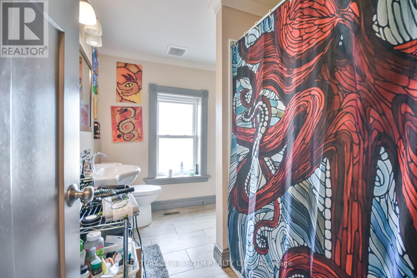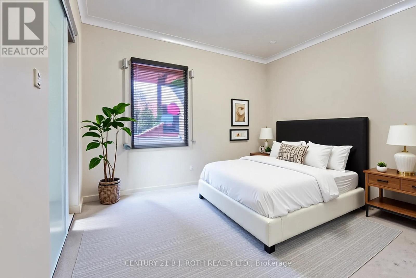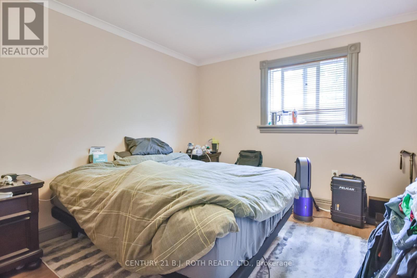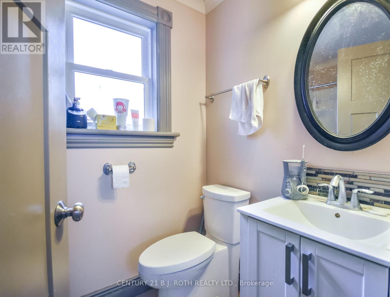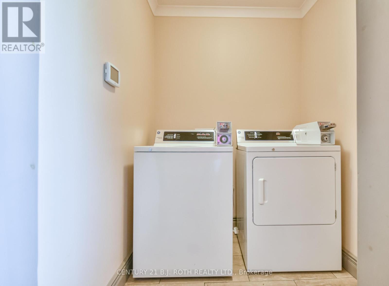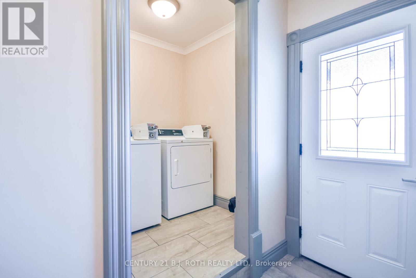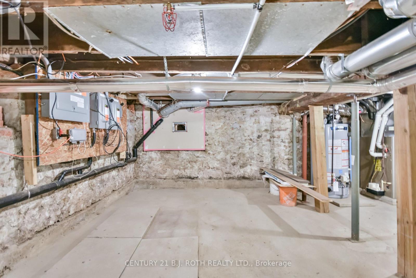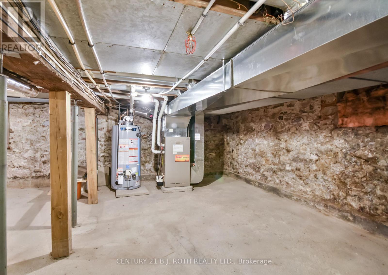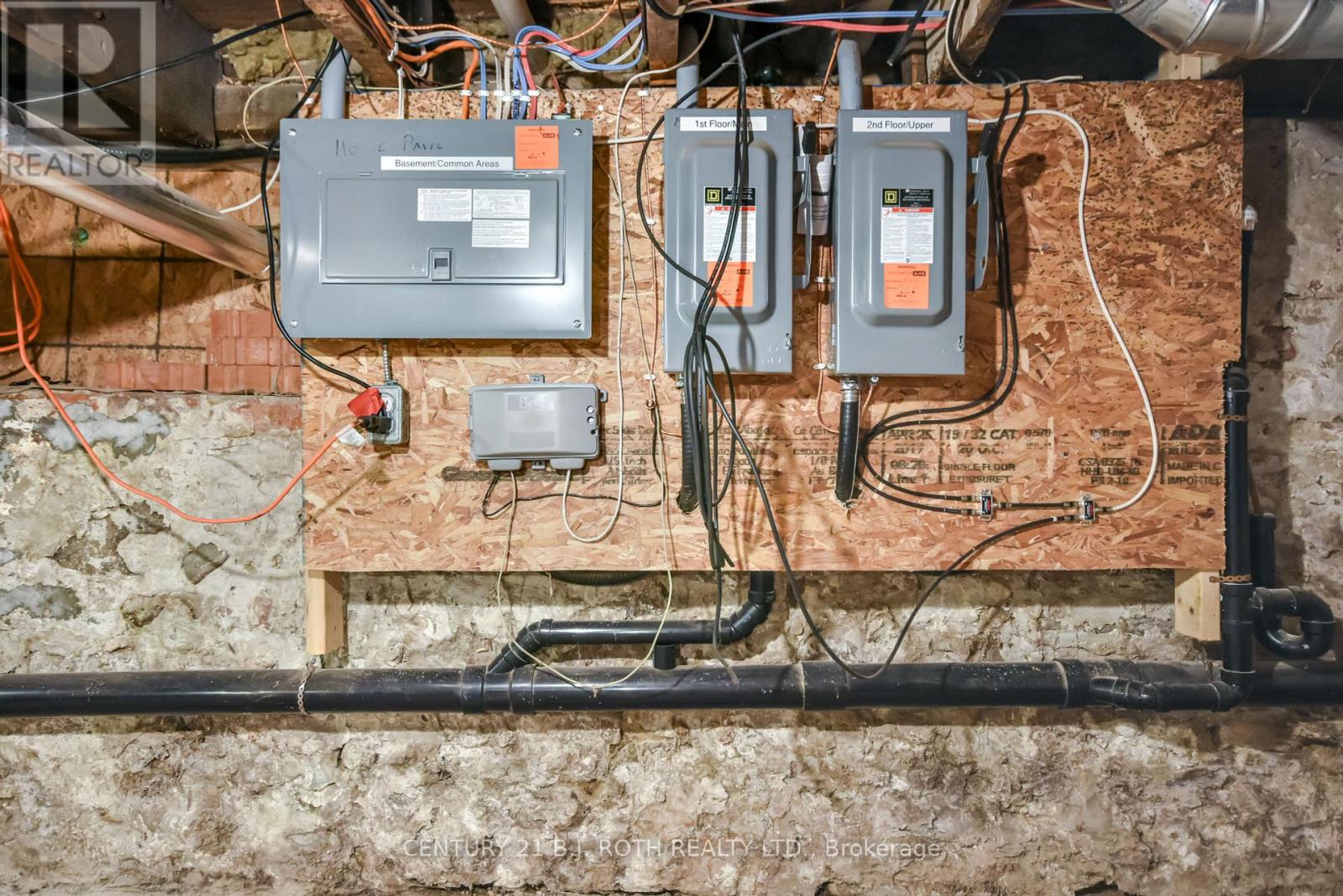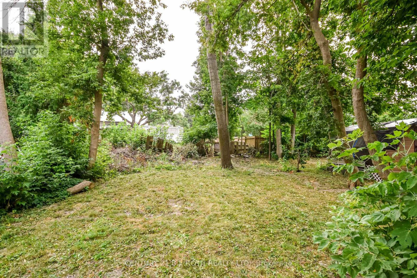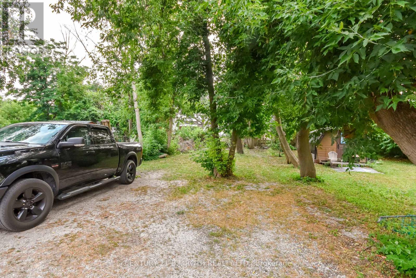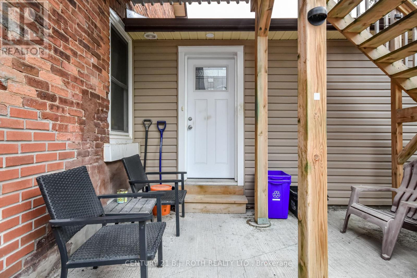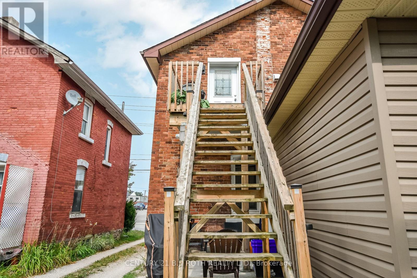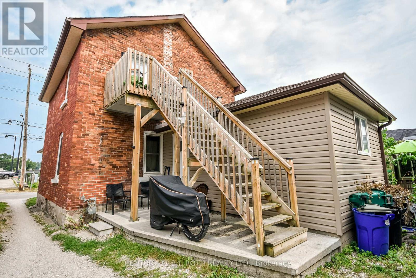3 Bedroom
2 Bathroom
1,500 - 2,000 ft2
Central Air Conditioning
Forced Air
$569,900
Legal Duplex containing 1-Bedroom & 2-Bedroom units that would be ideal for income or extended family. This legal duplex offers a bright and spacious 1-bedroom unit and a 2-bedroom unit, both with high ceilings and modern finishes. Renovated in 2017, updates include but not limited to, plumbing, wiring, hydro services (separate for each unit and the common area), insulation, drywall, kitchens, bathrooms, flooring, and windows. The roof was re-shingled in 2022. The property also boasts a reinforced foundation and repointed brickwork completed during the 2017 renovations. Key Features: Legal Duplex: Fully fire coded with sprinklers in the basement for added safety. Tenant Amenities: Coin-operated laundry, keyless entry to common areas, and separate hydro meters for each unit and the common area. Modern Updates: Updated kitchens, bathrooms, flooring, and windows; roof reshingled in 2022. A blend of historical charm and modern features, with high ceilings and vintage details. Whether you're looking for an income property, a great investment opportunity, or a home for extended family, this duplex offers both comfort and peace of mind. (id:47351)
Property Details
|
MLS® Number
|
S12338977 |
|
Property Type
|
Multi-family |
|
Community Name
|
Orillia |
|
Amenities Near By
|
Public Transit, Place Of Worship, Hospital |
|
Community Features
|
Community Centre |
|
Parking Space Total
|
3 |
|
Structure
|
Deck, Porch |
Building
|
Bathroom Total
|
2 |
|
Bedrooms Above Ground
|
3 |
|
Bedrooms Total
|
3 |
|
Age
|
100+ Years |
|
Appliances
|
Dishwasher, Dryer, Stove, Washer, Refrigerator |
|
Basement Development
|
Unfinished |
|
Basement Type
|
Partial (unfinished) |
|
Cooling Type
|
Central Air Conditioning |
|
Exterior Finish
|
Brick, Stucco |
|
Foundation Type
|
Stone |
|
Heating Fuel
|
Natural Gas |
|
Heating Type
|
Forced Air |
|
Stories Total
|
2 |
|
Size Interior
|
1,500 - 2,000 Ft2 |
|
Type
|
Duplex |
|
Utility Water
|
Municipal Water |
Parking
Land
|
Acreage
|
No |
|
Land Amenities
|
Public Transit, Place Of Worship, Hospital |
|
Sewer
|
Sanitary Sewer |
|
Size Depth
|
165 Ft |
|
Size Frontage
|
33 Ft |
|
Size Irregular
|
33 X 165 Ft |
|
Size Total Text
|
33 X 165 Ft |
|
Zoning Description
|
M2 |
Rooms
| Level |
Type |
Length |
Width |
Dimensions |
|
Second Level |
Kitchen |
3.66 m |
3.5 m |
3.66 m x 3.5 m |
|
Second Level |
Bedroom |
3.35 m |
3.58 m |
3.35 m x 3.58 m |
|
Second Level |
Living Room |
3.73 m |
3.9 m |
3.73 m x 3.9 m |
|
Ground Level |
Bedroom |
3.9 m |
3.85 m |
3.9 m x 3.85 m |
|
Ground Level |
Bedroom |
3.51 m |
3.96 m |
3.51 m x 3.96 m |
|
Ground Level |
Kitchen |
3.5 m |
2.44 m |
3.5 m x 2.44 m |
|
Ground Level |
Living Room |
3.44 m |
4.42 m |
3.44 m x 4.42 m |
|
Ground Level |
Laundry Room |
1.5 m |
1.8 m |
1.5 m x 1.8 m |
https://www.realtor.ca/real-estate/28721345/89-andrew-street-s-orillia-orillia
