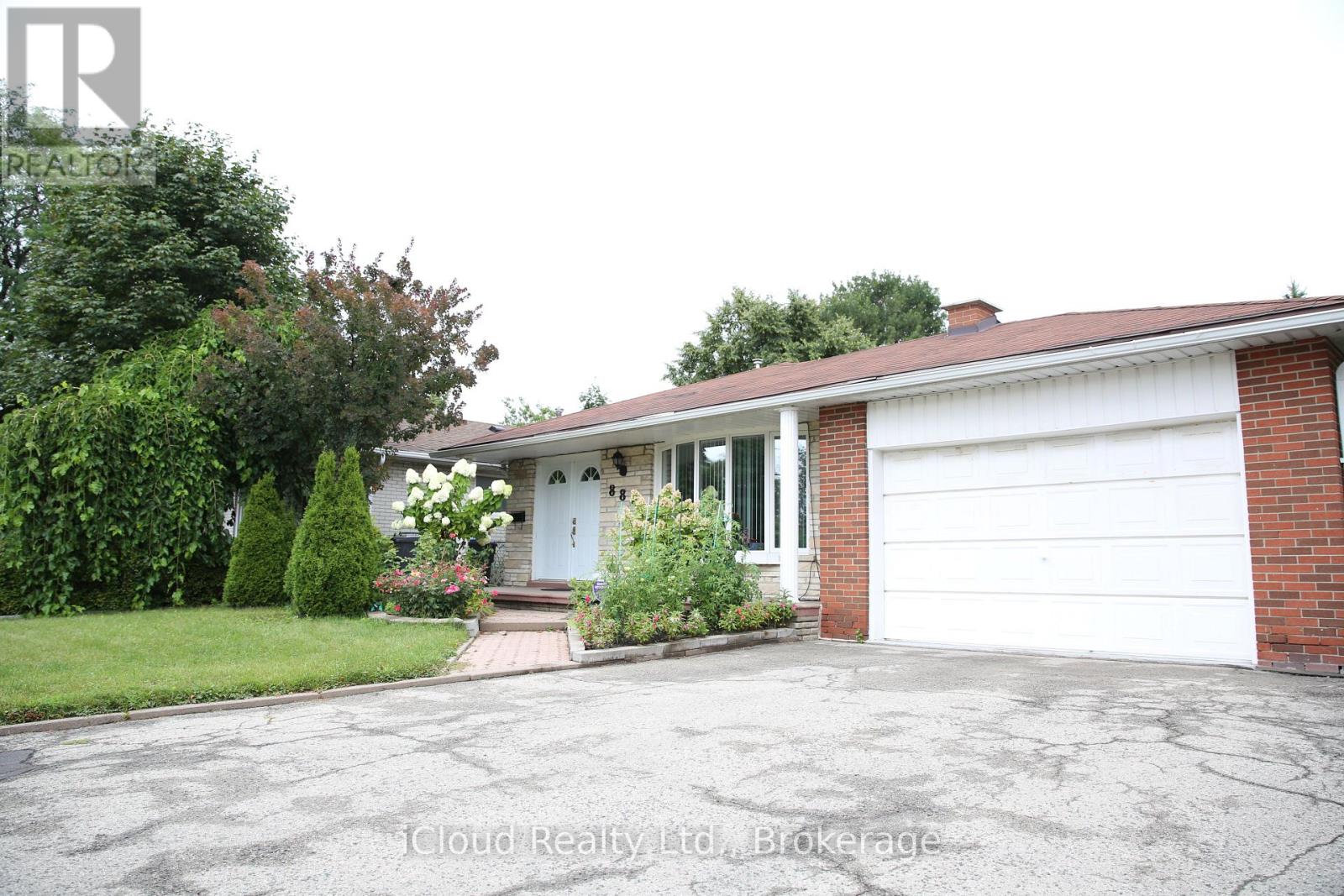4 Bedroom
2 Bathroom
1,100 - 1,500 ft2
Fireplace
Central Air Conditioning
Forced Air
Landscaped
$1,199,000
Lovely Home in Prime Applewood Heights. Beautiful 4 Level Backsplit offering over 2,000 SQF of Living Space, 3 + 1 Good Size Bedrooms, 2 Baths, Carpet free home, Eat-In Kitchen with Sliding Door To W/Out, Skylight, Huge Family Room with F/P And Separate Entrance (Walk-up) Lovely Rec Room with Wet Bar and F/ Place. Private Fenced Back Yard, Exquisite Garden with Two Garden Sheds ( one heated) and Covered Terrace, Separate Electric panel for Generator + Generator with Plug-in, Newer A/C & Furnace with Spare motor, 3 Parking Spots. Close to Schools, Parks, Amenities, Transit, Hwy's. (id:47351)
Property Details
|
MLS® Number
|
W12439281 |
|
Property Type
|
Single Family |
|
Community Name
|
Applewood |
|
Amenities Near By
|
Schools |
|
Features
|
Carpet Free |
|
Parking Space Total
|
3 |
|
Structure
|
Shed |
|
View Type
|
View |
Building
|
Bathroom Total
|
2 |
|
Bedrooms Above Ground
|
3 |
|
Bedrooms Below Ground
|
1 |
|
Bedrooms Total
|
4 |
|
Amenities
|
Fireplace(s) |
|
Appliances
|
Blinds, Dishwasher, Dryer, Stove, Wall Mounted Tv, Washer, Wet Bar, Refrigerator |
|
Basement Development
|
Finished |
|
Basement Features
|
Separate Entrance |
|
Basement Type
|
N/a (finished) |
|
Construction Style Attachment
|
Detached |
|
Construction Style Split Level
|
Backsplit |
|
Cooling Type
|
Central Air Conditioning |
|
Exterior Finish
|
Aluminum Siding, Brick |
|
Fireplace Present
|
Yes |
|
Flooring Type
|
Hardwood, Ceramic, Laminate |
|
Foundation Type
|
Poured Concrete |
|
Heating Fuel
|
Natural Gas |
|
Heating Type
|
Forced Air |
|
Size Interior
|
1,100 - 1,500 Ft2 |
|
Type
|
House |
|
Utility Water
|
Municipal Water |
Parking
Land
|
Acreage
|
No |
|
Fence Type
|
Fenced Yard |
|
Land Amenities
|
Schools |
|
Landscape Features
|
Landscaped |
|
Sewer
|
Sanitary Sewer |
|
Size Depth
|
120 Ft ,10 In |
|
Size Frontage
|
50 Ft ,10 In |
|
Size Irregular
|
50.9 X 120.9 Ft |
|
Size Total Text
|
50.9 X 120.9 Ft |
Rooms
| Level |
Type |
Length |
Width |
Dimensions |
|
Basement |
Laundry Room |
|
|
Measurements not available |
|
Basement |
Recreational, Games Room |
6.45 m |
5.95 m |
6.45 m x 5.95 m |
|
Lower Level |
Bathroom |
|
|
Measurements not available |
|
Lower Level |
Family Room |
6.95 m |
3.8 m |
6.95 m x 3.8 m |
|
Lower Level |
Bedroom 4 |
3.5 m |
3 m |
3.5 m x 3 m |
|
Main Level |
Living Room |
7.25 m |
4.7 m |
7.25 m x 4.7 m |
|
Main Level |
Dining Room |
4.7 m |
7.25 m |
4.7 m x 7.25 m |
|
Main Level |
Kitchen |
2.7 m |
3.6 m |
2.7 m x 3.6 m |
|
Main Level |
Eating Area |
2 m |
2 m |
2 m x 2 m |
|
Upper Level |
Bathroom |
|
|
Measurements not available |
|
Upper Level |
Primary Bedroom |
4.35 m |
4.15 m |
4.35 m x 4.15 m |
|
Upper Level |
Bedroom 2 |
4.5 m |
2.8 m |
4.5 m x 2.8 m |
|
Upper Level |
Bedroom 3 |
3.05 m |
3 m |
3.05 m x 3 m |
Utilities
|
Cable
|
Installed |
|
Electricity
|
Installed |
|
Sewer
|
Installed |
https://www.realtor.ca/real-estate/28939936/888-bloor-street-mississauga-applewood-applewood


